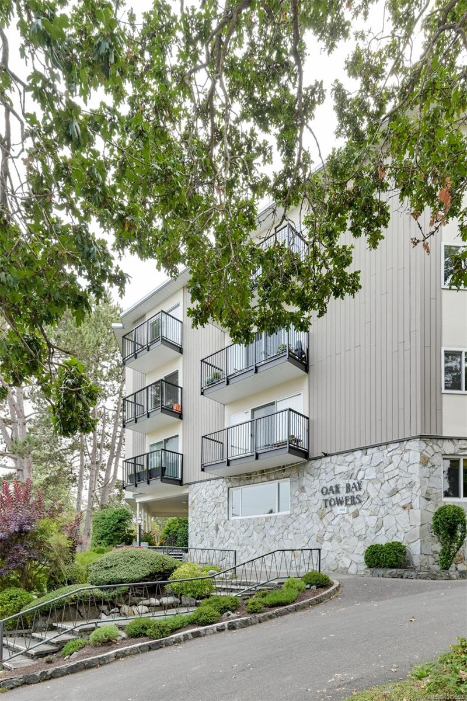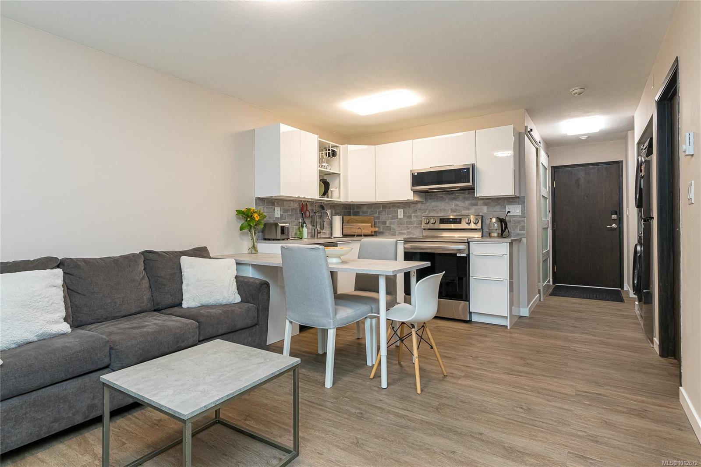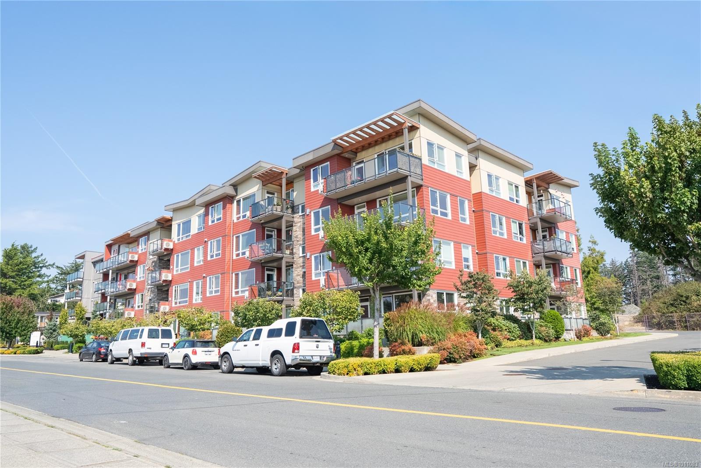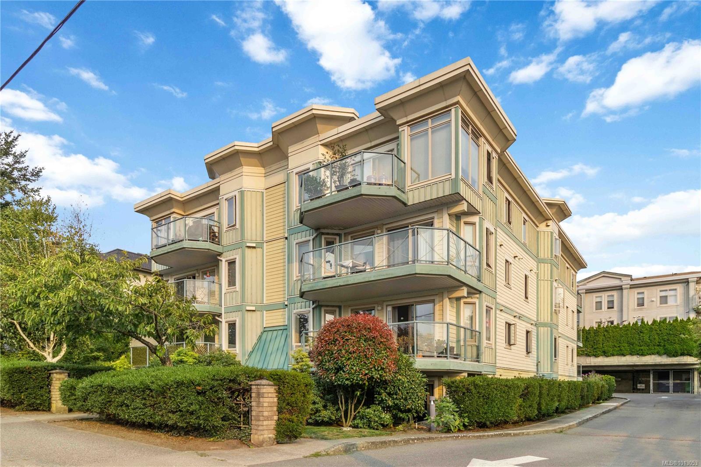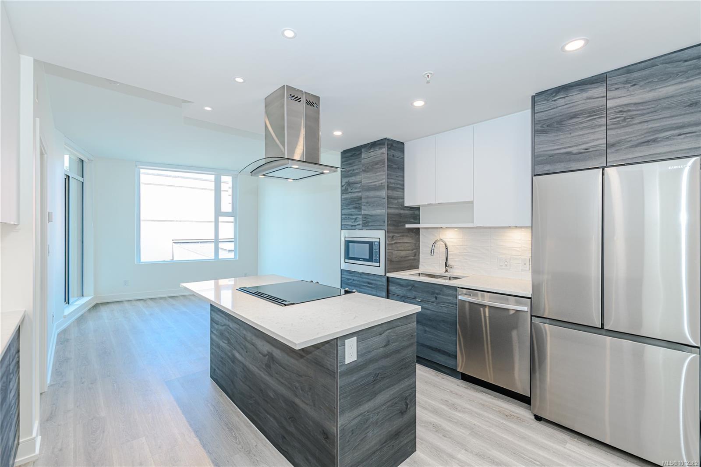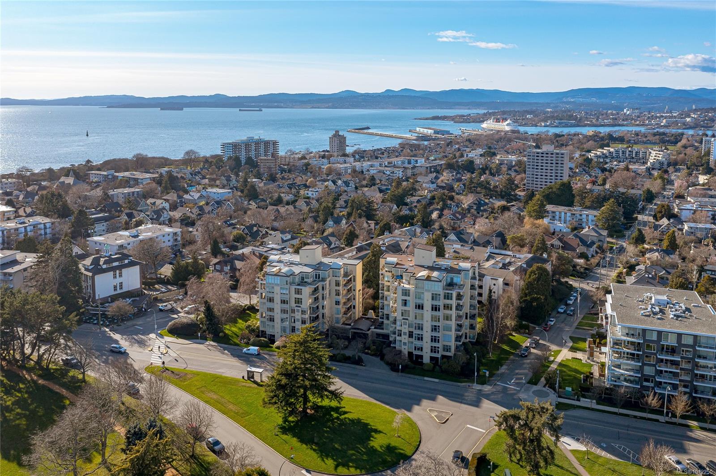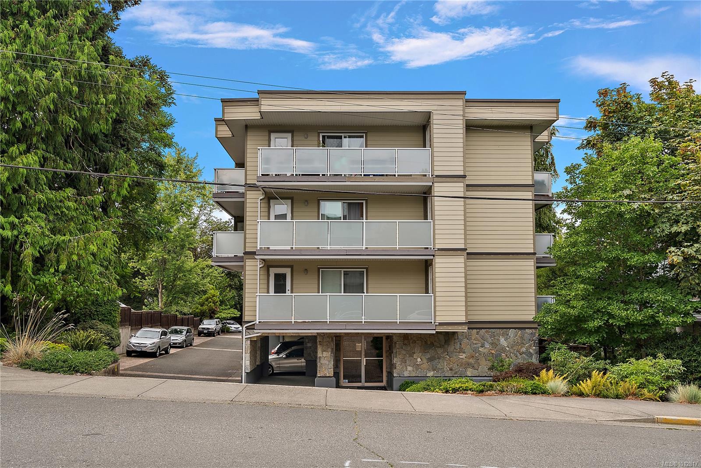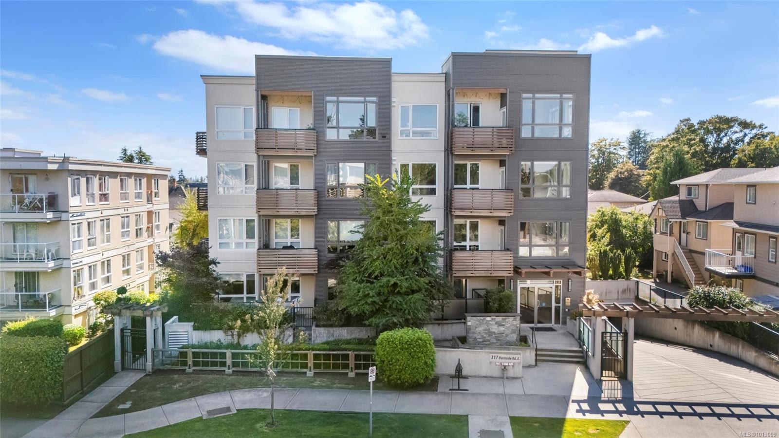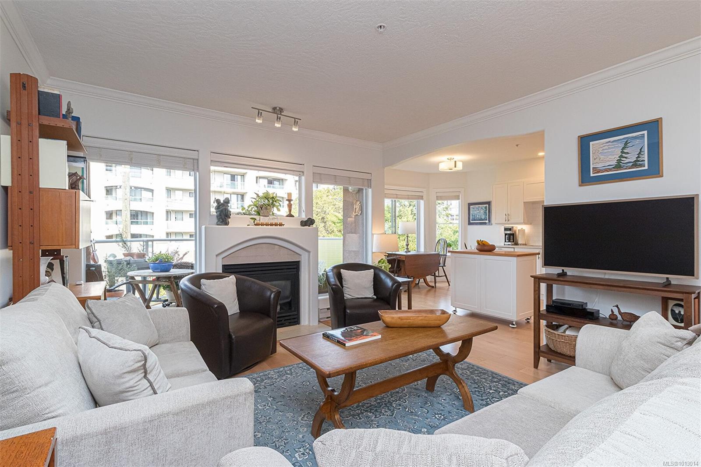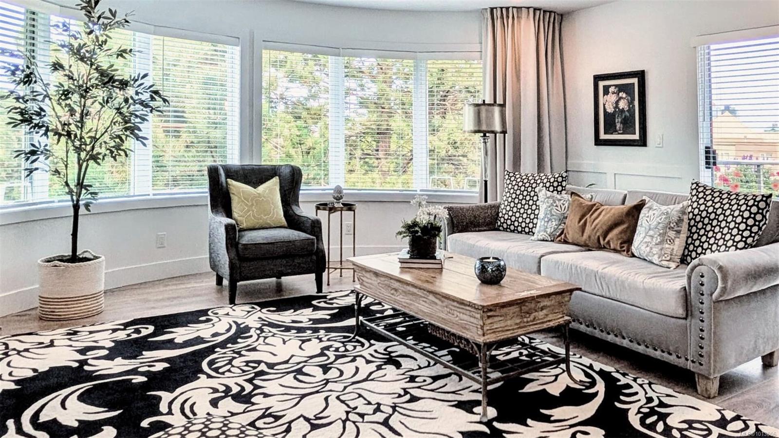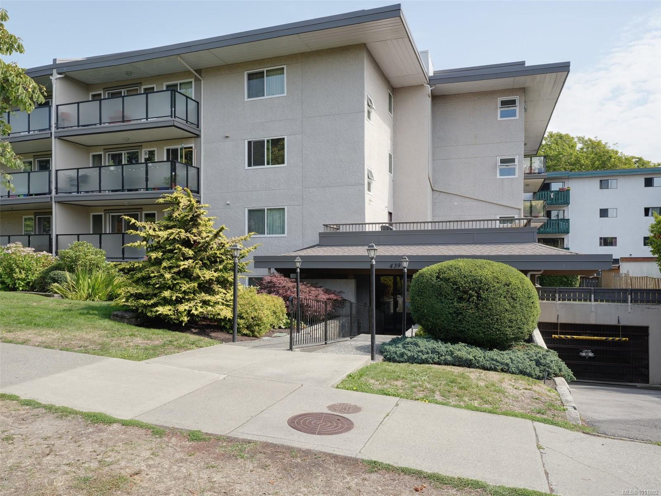- Houseful
- BC
- Saanich
- Mount View Colquitz
- 3915 Carey Rd Apt 201
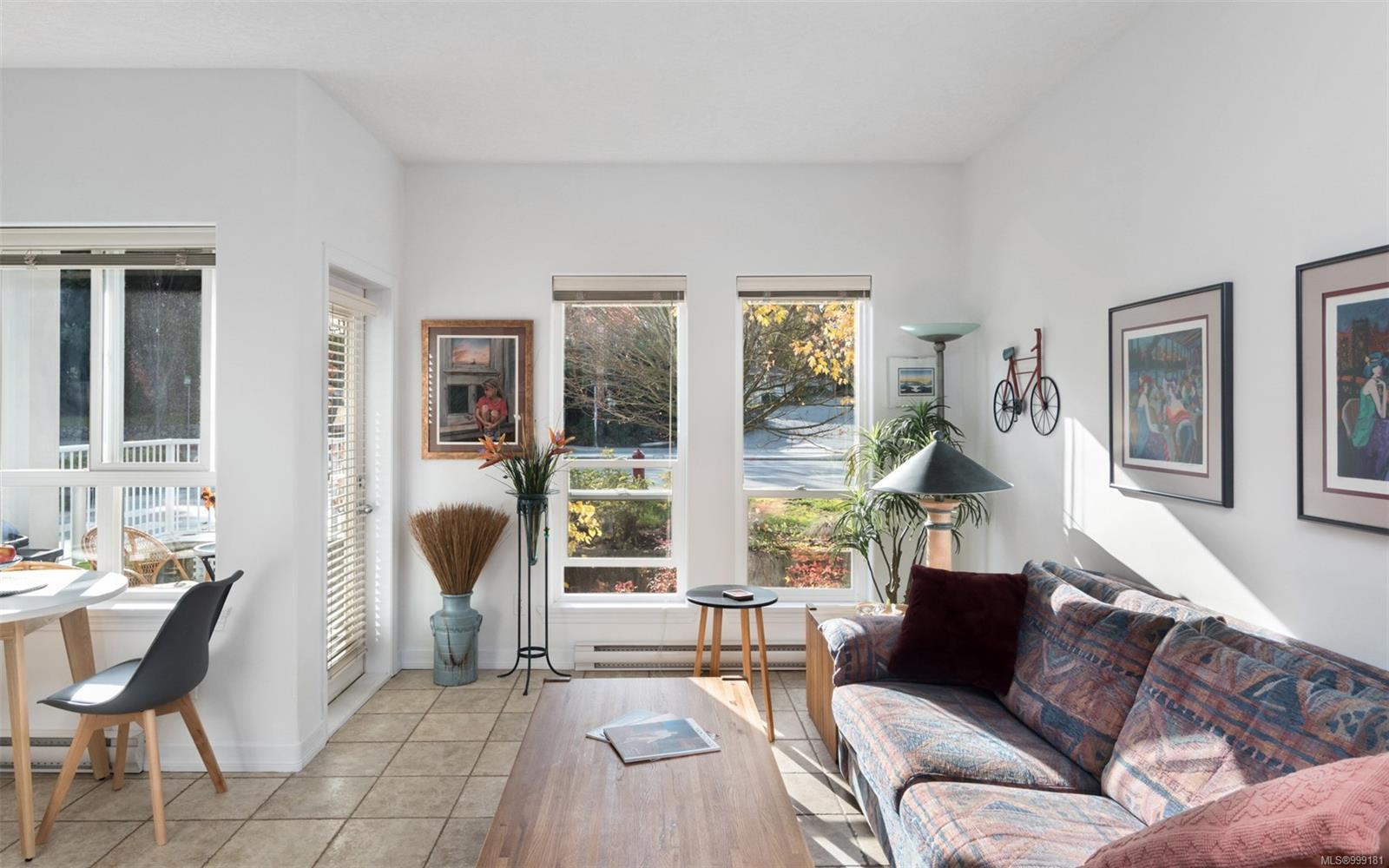
3915 Carey Rd Apt 201
3915 Carey Rd Apt 201
Highlights
Description
- Home value ($/Sqft)$538/Sqft
- Time on Houseful119 days
- Property typeResidential
- StyleCalifornia
- Neighbourhood
- Median school Score
- Lot size871 Sqft
- Year built2007
- Mortgage payment
Welcome to this beautifully maintained condo offering spacious, contemporary living. Featuring two bedrooms, a versatile den, and two full bathrooms, this home is designed for comfort and flexibility. The primary bedroom boasts a walk-in closet and a luxurious ensuite with a soaker tub/shower combination. The second bedroom is currently set up as a media room with a sofa bed, perfect for guests or entertainment. The kitchen has been tastefully updated with high-end appliances, catering to culinary enthusiasts. With 9-foot ceilings, the living space feels open and inviting, enhanced by ample natural light. Additional features include in-suite laundry equipped with a brand-new LG wash tower and a new hot water tank, providing convenience and peace of mind. This property is rental-friendly with no age restrictions, making it suitable for a variety of lifestyles. Included are one secure underground parking stall, guest parking, bike storage, and a storage locker.
Home overview
- Cooling None
- Heat type Baseboard, electric
- Sewer/ septic Sewer to lot
- # total stories 3
- Building amenities Bike storage, common area, elevator(s), meeting room, secured entry, storage unit
- Construction materials Frame wood, other
- Foundation Concrete perimeter
- Roof Asphalt shingle
- Exterior features Balcony/patio
- # parking spaces 1
- Parking desc Guest, underground
- # total bathrooms 2.0
- # of above grade bedrooms 2
- # of rooms 10
- Flooring Laminate, tile
- Appliances Dishwasher, f/s/w/d, microwave
- Has fireplace (y/n) No
- Laundry information In unit
- Interior features Dining/living combo
- County Capital regional district
- Area Saanich west
- Water source Municipal
- Zoning description Multi-family
- Exposure West
- Lot size (acres) 0.02
- Building size 1039
- Mls® # 999181
- Property sub type Condominium
- Status Active
- Tax year 2024
- Kitchen Main: 11m X 9m
Level: Main - Main: 9m X 6m
Level: Main - Balcony Main: 7m X 6m
Level: Main - Den Main: 8m X 8m
Level: Main - Dining room Main: 7m X 5m
Level: Main - Bathroom Main
Level: Main - Ensuite Main
Level: Main - Living room Main: 15m X 10m
Level: Main - Primary bedroom Main: 13m X 10m
Level: Main - Bedroom Main: 13m X 9m
Level: Main
- Listing type identifier Idx

$-751
/ Month

