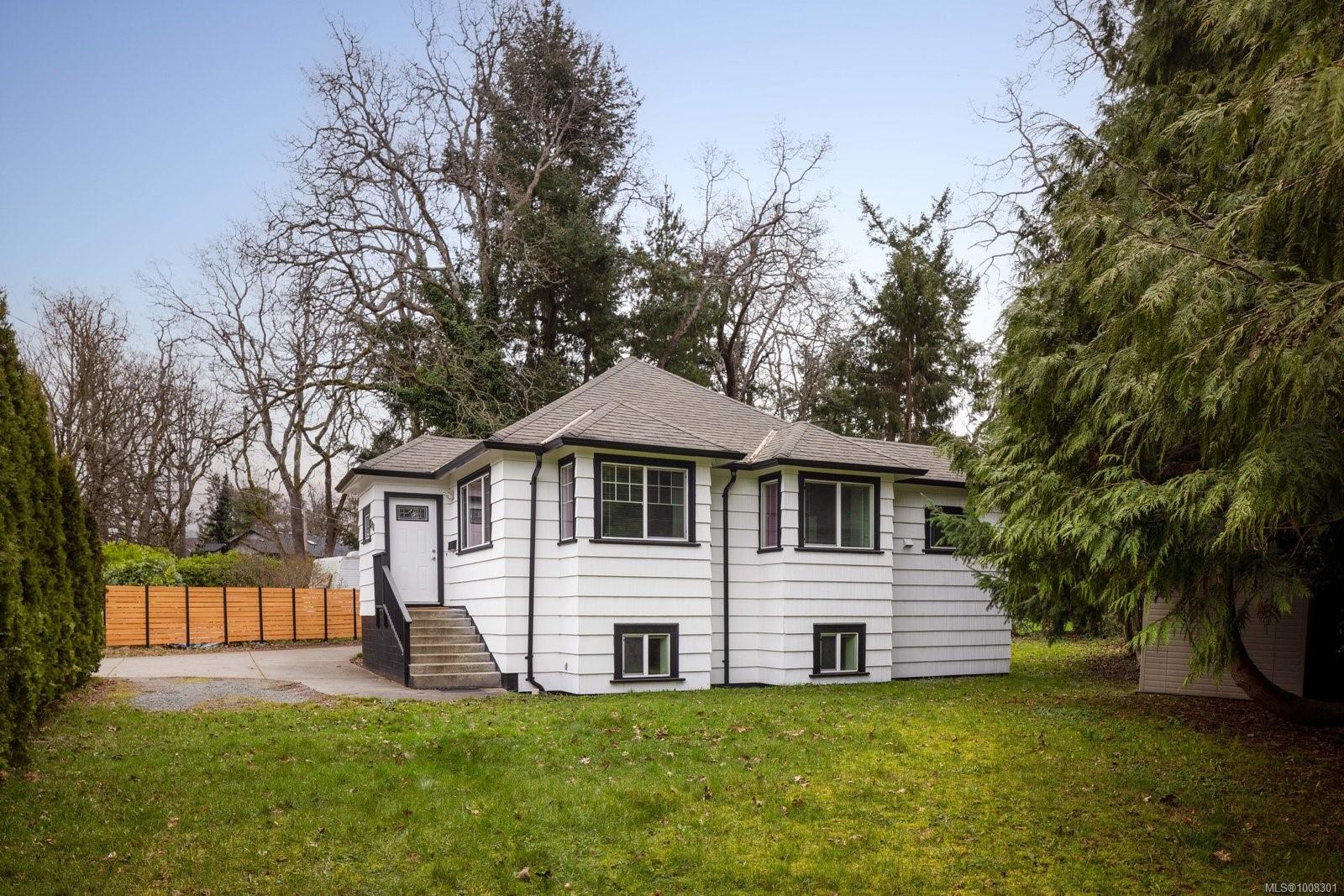- Houseful
- BC
- Saanich
- Cedar Hill
- 3918 Cedar Hill Cross Rd

3918 Cedar Hill Cross Rd
3918 Cedar Hill Cross Rd
Highlights
Description
- Home value ($/Sqft)$444/Sqft
- Time on Houseful42 days
- Property typeResidential
- Neighbourhood
- Median school Score
- Lot size7,841 Sqft
- Year built1949
- Garage spaces1
- Mortgage payment
NEW PRICE, MOTIVATED SELLER, VACANT AND READY FOR IMMEDIATE POSSESSION! Move-in-ready home with a great mortgage helper. Updated with fresh carpet! Ideal for a first time home buyer or investor. This well-appointed home in coveted Saanich East offers 3 Bed/ 1 bath upstairs and a vacant 2 bed suite for in-laws or income. Both with their own laundry! A fantastic location near Cedar Hill Golf Course, parks, schools and Uvic. The main floor features a bright and open living space flowing into a spacious eat-in kitchen with modern cabinetry and stainless steel appliances - 200 amp service. Outside, you'll find a large studio space, perfect for a games room, home office, gym, or creative retreat. Can easily be conveyed back into a garage for flexibility! The large, flat yard includes a shed and parking for three vehicles. A fantastic opportunity in a highly desirable neighbourhood—don’t miss this one! Situated close to all amenities and transit. Priced to sell! Call now!
Home overview
- Cooling None
- Heat type Baseboard, electric
- Sewer/ septic Sewer to lot
- Construction materials Frame wood, wood
- Foundation Concrete perimeter
- Roof Asphalt shingle
- Exterior features Fencing: partial
- # garage spaces 1
- # parking spaces 3
- Has garage (y/n) Yes
- Parking desc Detached, driveway, garage
- # total bathrooms 2.0
- # of above grade bedrooms 5
- # of rooms 18
- Flooring Carpet, linoleum
- Appliances Dishwasher, f/s/w/d
- Has fireplace (y/n) No
- Laundry information In house, in unit
- Interior features Storage
- County Capital regional district
- Area Saanich east
- Water source Municipal
- Zoning description Residential
- Exposure Northeast
- Lot size (acres) 0.18
- Basement information Finished, walk-out access, with windows
- Building size 2342
- Mls® # 1008301
- Property sub type Single family residence
- Status Active
- Tax year 2024
- Lower: 1.753m X 2.946m
Level: Lower - Bathroom Lower
Level: Lower - Storage Lower: 1.829m X 1.219m
Level: Lower - Storage Lower: 3.048m X 1.219m
Level: Lower - Lower: 2.591m X 3.658m
Level: Lower - Bedroom Lower: 3.581m X 3.658m
Level: Lower - Bedroom Lower: 3.429m X 3.505m
Level: Lower - Lower: 6.121m X 3.708m
Level: Lower - Main: 3.454m X 5.994m
Level: Main - Bedroom Main: 2.057m X 2.921m
Level: Main - Dining room Main: 2.896m X 3.759m
Level: Main - Primary bedroom Main: 3.378m X 3.81m
Level: Main - Bedroom Main: 3.378m X 3.759m
Level: Main - Bathroom Main
Level: Main - Main: 2.388m X 3.988m
Level: Main - Kitchen Main: 2.083m X 3.759m
Level: Main - Living room Main: 6.223m X 3.81m
Level: Main - Main: 1.88m X 1.245m
Level: Main
- Listing type identifier Idx

$-2,773
/ Month










