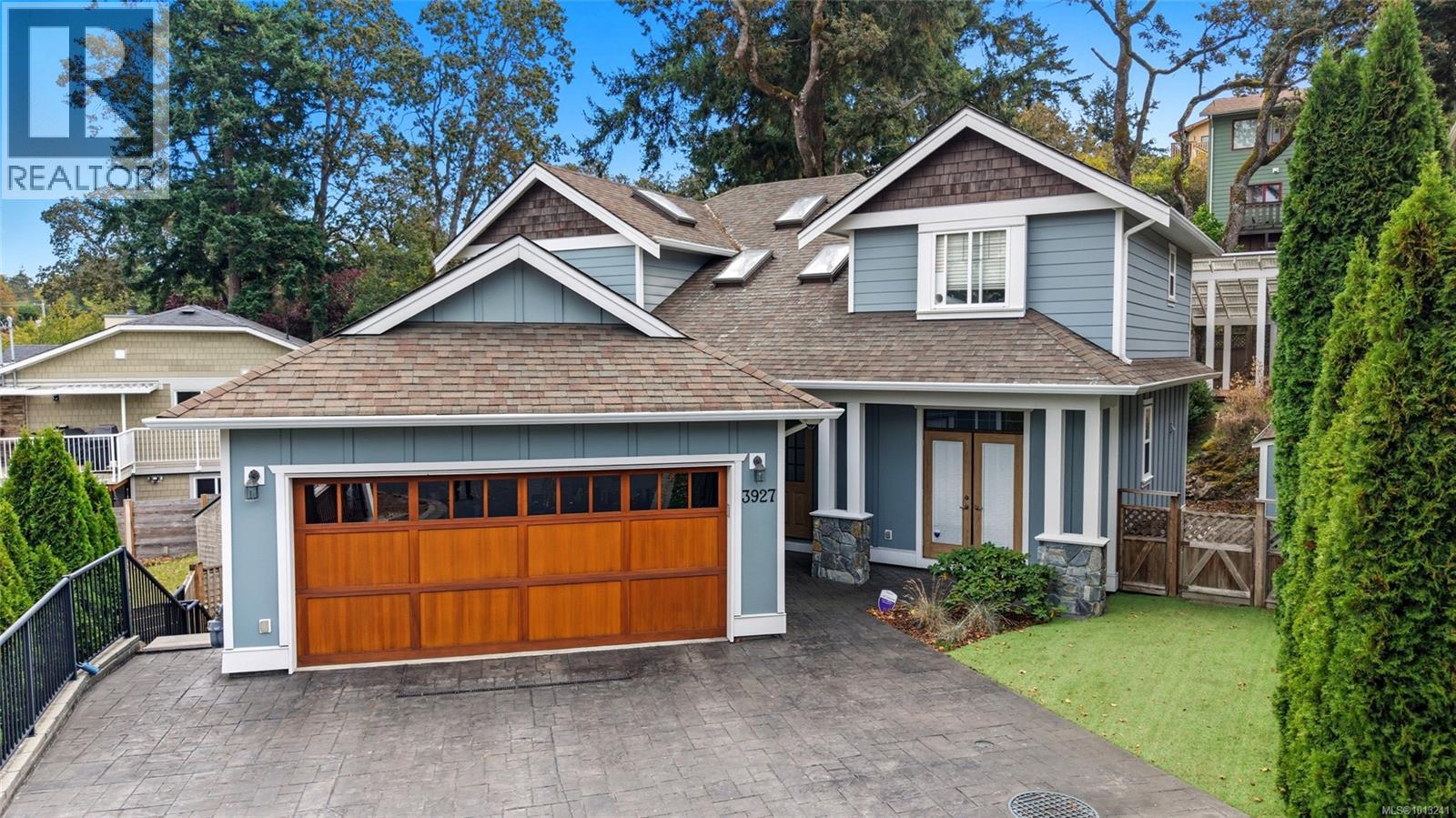- Houseful
- BC
- Saanich
- Cedar Hill
- 3927 Druce Ln

3927 Druce Ln
3927 Druce Ln
Highlights
Description
- Home value ($/Sqft)$423/Sqft
- Time on Houseful42 days
- Property typeSingle family
- StyleWestcoast
- Neighbourhood
- Median school Score
- Year built2008
- Mortgage payment
Beautifully maintained Arts and Crafts-style home in a prime, family-friendly neighbourhood close to all levels of schools, parks, and everyday amenities. The flexible layout offers room for everyone, with 2 BR on main, 3 BR upstairs, and a 2-BR suite below—ideal for extended family or mortgage support. Reclaimed fir flooring from a Victoria heritage school adds timeless warmth. Thoughtful upgrades throughout include a custom Corian kitchen island, central vacuum, Hunter Douglas blinds, upgraded GE laundry (2023), modern thermostats, and added soundproofing in the stairwell and suite bedroom wall. The fully landscaped backyard is perfect for outdoor play and entertaining, featuring artificial turf, pavers, and a pergola-covered deck. The garage includes a cedar door, practical mudroom entry, and storage space. A rare opportunity to own in a bare land strata community with exceptionally low strata fees of just $35/mo. A versatile, move-in-ready home tailored for modern family living. (id:63267)
Home overview
- Cooling None
- Heat source Electric, natural gas
- Heat type Baseboard heaters
- # parking spaces 7
- # full baths 4
- # total bathrooms 4.0
- # of above grade bedrooms 7
- Has fireplace (y/n) Yes
- Community features Pets allowed, family oriented
- Subdivision Cedar hill
- View Mountain view
- Zoning description Residential
- Directions 1947346
- Lot dimensions 6033
- Lot size (acres) 0.14175282
- Building size 3956
- Listing # 1013241
- Property sub type Single family residence
- Status Active
- Bathroom 5 - Piece
Level: 2nd - Laundry 2.54m X 1.753m
Level: 2nd - Primary bedroom 4.648m X 4.039m
Level: 2nd - Bedroom 3.81m X 3.835m
Level: 2nd - Bedroom 3.378m X 3.226m
Level: 2nd - Ensuite 5 - Piece
Level: 2nd - Laundry 2.54m X 1.753m
Level: Lower - Primary bedroom 3.759m X 3.734m
Level: Lower - Kitchen 3.861m X 3.988m
Level: Lower - Bathroom 4 - Piece
Level: Lower - Living room 5.156m X 4.369m
Level: Lower - Bedroom 3.2m X 2.565m
Level: Lower - Living room 4.369m X 5.055m
Level: Main - 4.293m X 2.261m
Level: Main - Kitchen 4.089m X 4.191m
Level: Main - Bedroom 3.81m X 3.302m
Level: Main - Bathroom 2 - Piece
Level: Main - Dining room 4.14m X 4.191m
Level: Main - 10.389m X 8.052m
Level: Main - Bedroom 2.388m X 2.819m
Level: Main
- Listing source url Https://www.realtor.ca/real-estate/28835572/3927-druce-lane-saanich-cedar-hill
- Listing type identifier Idx

$-4,432
/ Month












