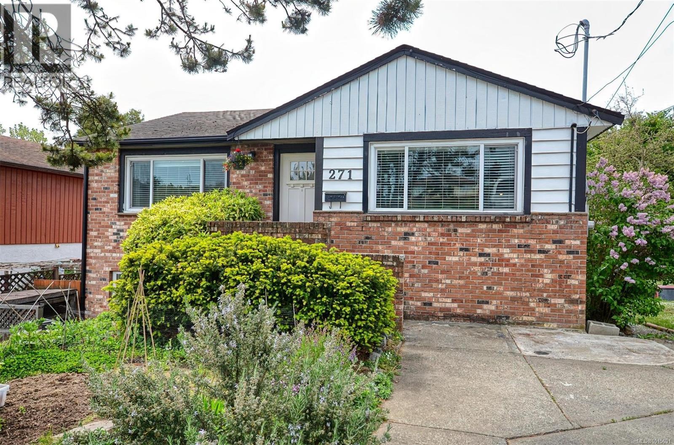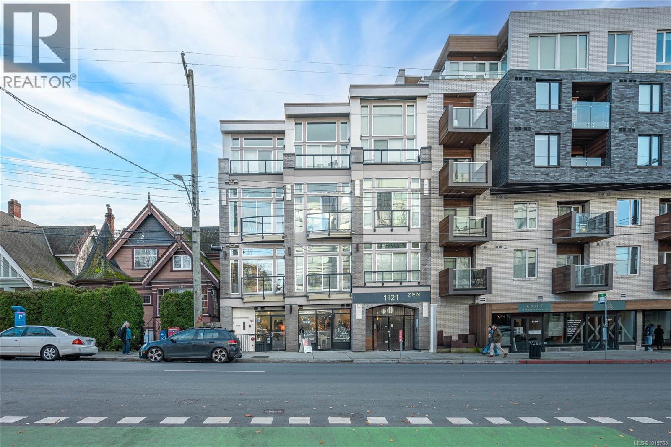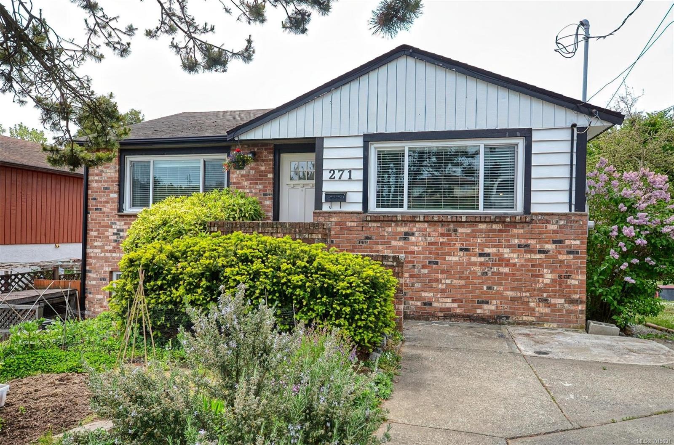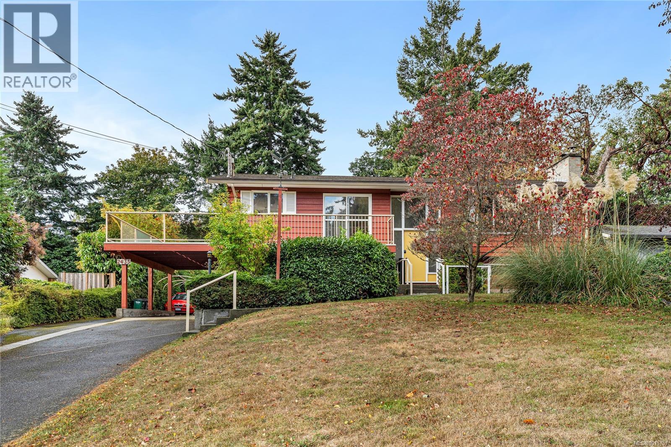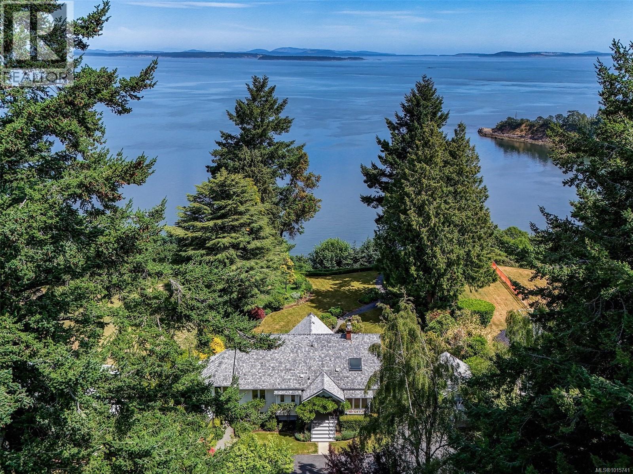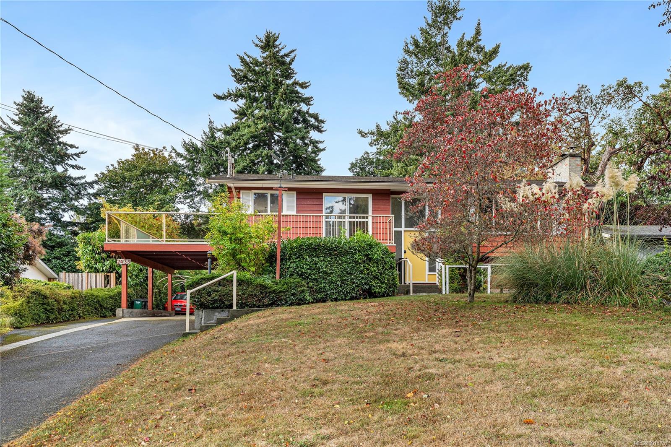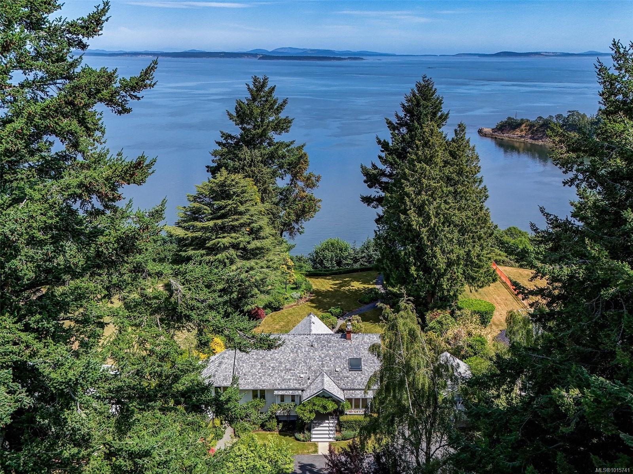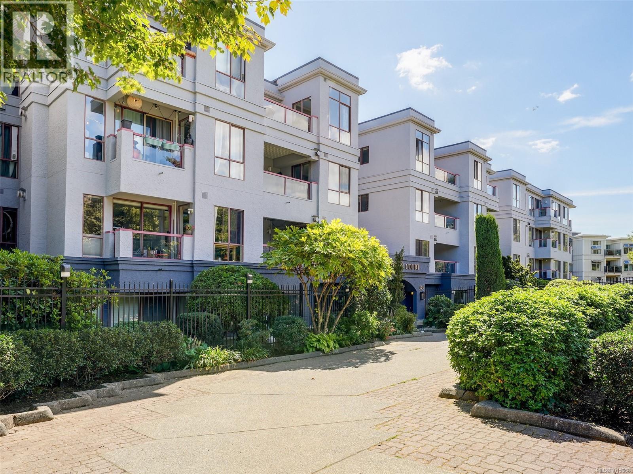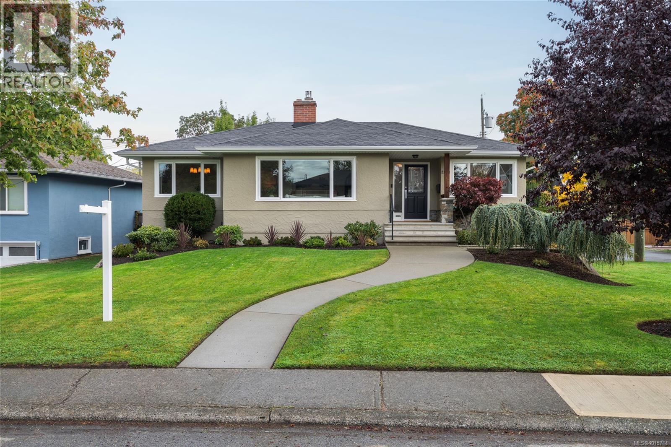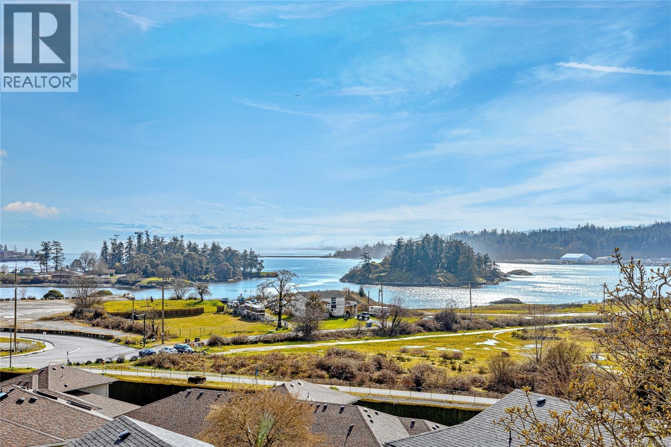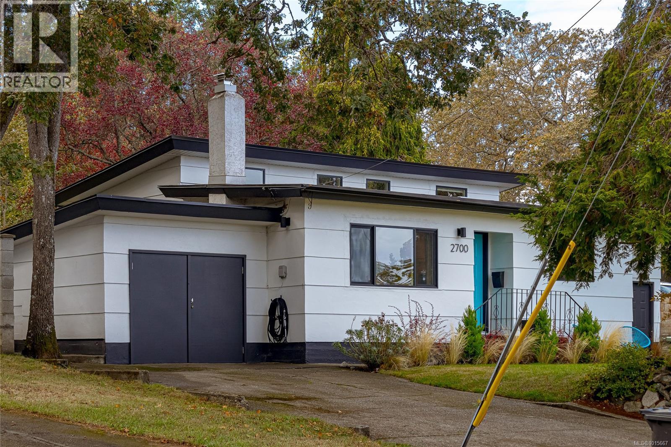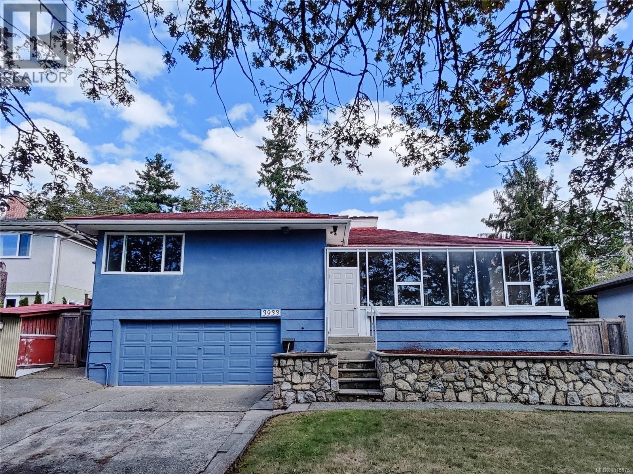
Highlights
Description
- Home value ($/Sqft)$328/Sqft
- Time on Housefulnew 7 hours
- Property typeSingle family
- Neighbourhood
- Median school Score
- Year built1962
- Mortgage payment
This new renovated home features a bright open kitchen with brand-new stainless appliances, sunken living room, enclosed sunroom. The main level offers three bedrooms and two bathrooms, including a rare 3-piece ensuite for this vintage. Enjoy seasonal views of Swan Lake Bird Sanctuary from living room and adjacent enclosed sunroom. Full-height, easily suite-able basement offers endless potential. Updates include thermal vinyl windows and new laminate floors. Double garage, ample storage, and an 8,000+ sq. ft. lot with room for kids, pets, or gardens. Located close to Saanich Centre, Uptown Shopping Centre, and the Swan Lake walking loop, direct transit to UVic or downtown, this home combines character, comfort, and convenience in one of Saanich’s most desirable areas. (id:63267)
Home overview
- Cooling None
- Heat source Electric
- Heat type Baseboard heaters
- # parking spaces 2
- # full baths 2
- # total bathrooms 2.0
- # of above grade bedrooms 3
- Has fireplace (y/n) Yes
- Subdivision Quadra
- View Lake view
- Zoning description Residential
- Lot dimensions 8090
- Lot size (acres) 0.19008459
- Building size 3535
- Listing # 1015575
- Property sub type Single family residence
- Status Active
- Laundry 6.706m X 3.962m
Level: Lower - Family room 7.62m X 3.658m
Level: Lower - Recreational room 6.706m X 3.658m
Level: Lower - Bedroom 3.658m X 3.658m
Level: Main - Dining room 4.267m X 2.743m
Level: Main - Bedroom 3.658m X 3.048m
Level: Main - Ensuite 3 - Piece
Level: Main - Primary bedroom 5.182m X 3.658m
Level: Main - Bathroom 3 - Piece
Level: Main - Living room 7.925m X 3.962m
Level: Main - Sunroom 7.01m X 3.048m
Level: Main - Kitchen 4.572m X 3.353m
Level: Main
- Listing source url Https://www.realtor.ca/real-estate/28948173/3933-saanich-rd-saanich-quadra
- Listing type identifier Idx

$-3,091
/ Month

