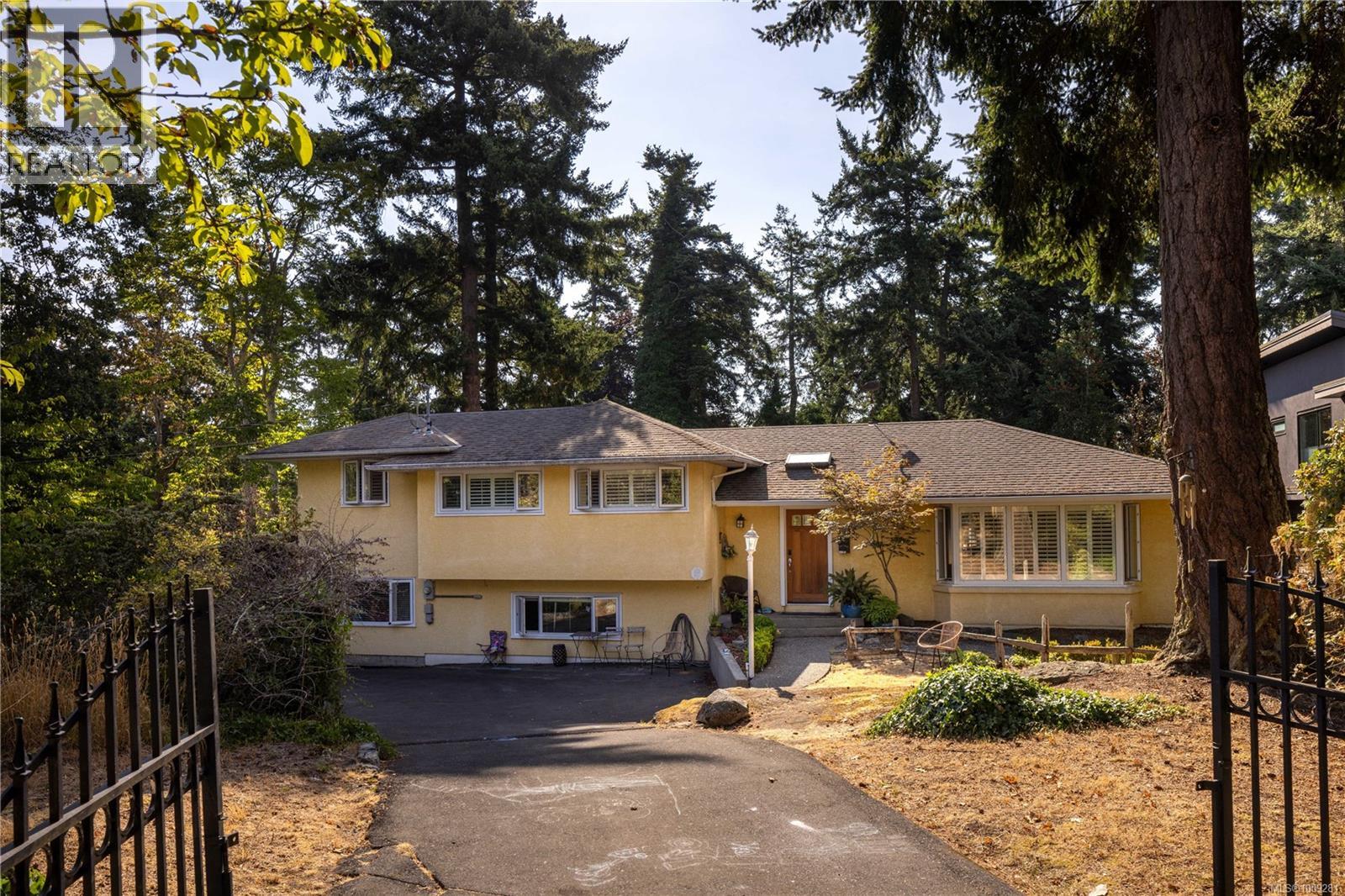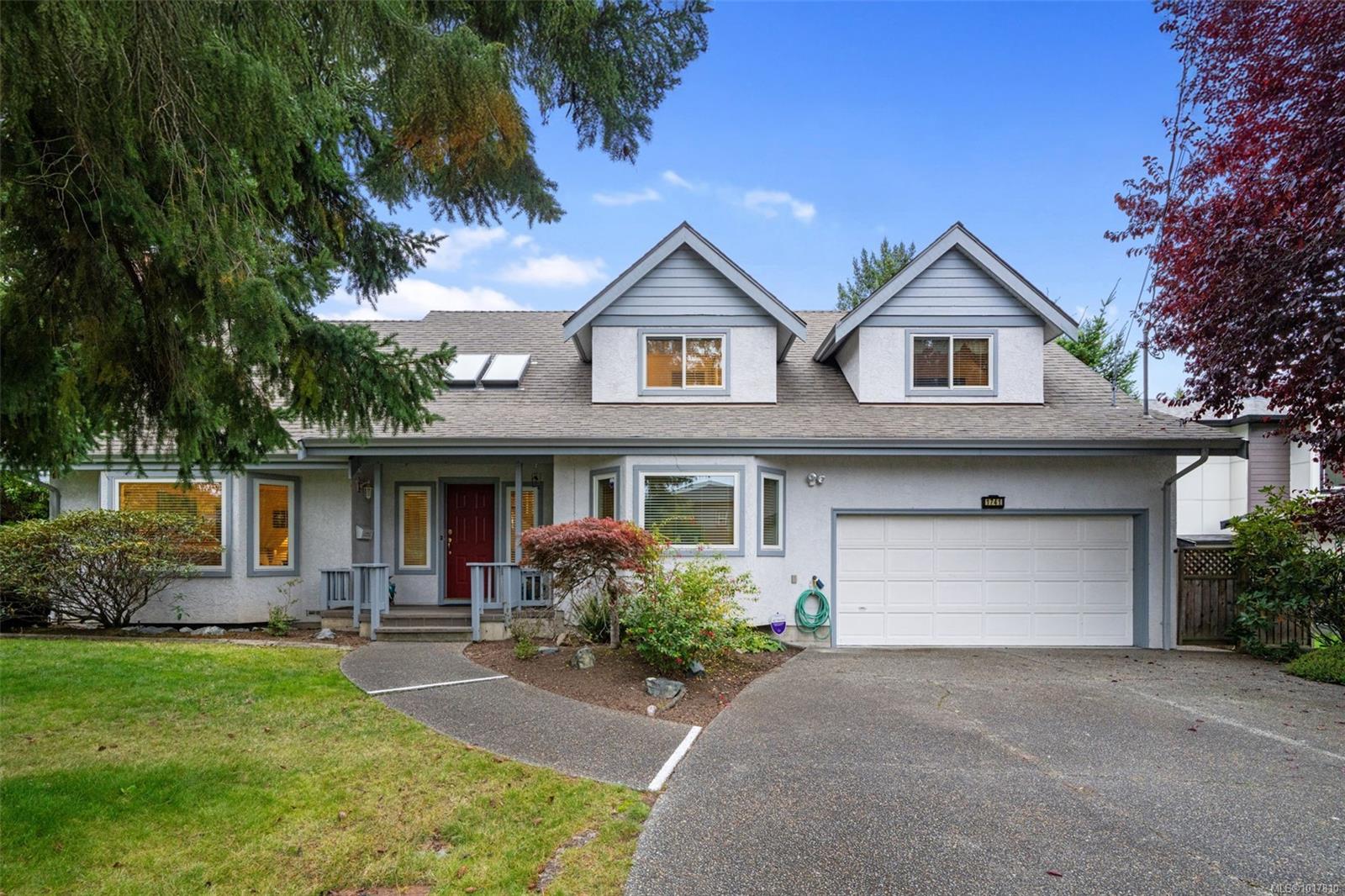- Houseful
- BC
- Saanich
- Cadboro Bay
- 3935 Tudor Ave

3935 Tudor Ave
3935 Tudor Ave
Highlights
Description
- Home value ($/Sqft)$654/Sqft
- Time on Houseful75 days
- Property typeSingle family
- Neighbourhood
- Median school Score
- Year built1959
- Mortgage payment
*NOW PRICED BELOW ASSESSED* Nestled on a private, gated lot in prestigious Ten Mile Point, this West Coast home offers charm, warmth, and flexibility across 2,590 sqft of living space. Thoughtfully updated with reclaimed fir floors and tongue-and-groove ceilings, the main level features a cozy living room with river rock fireplace, spacious dining room with French doors, and a bright country-style kitchen with granite counters, gas stove, and custom built-ins. The upper level includes three bedrooms plus a den, including a serene primary retreat with ensuite and garden views. Downstairs, a fully self-contained 1-bedroom suite with separate entry offers ideal space for guests, family, or rental income. Outdoor living is a dream with multiple decks and patio space surrounded by lush landscaping and mature trees. Just steps to beach access and Konukson Park, and minutes to Cadboro Bay Village and UVic—this is a rare opportunity in one of Victoria’s most sought-after coastal neighbourhoods. (id:63267)
Home overview
- Cooling None
- Heat source Electric, natural gas
- Heat type Baseboard heaters, forced air
- # parking spaces 2
- # full baths 3
- # total bathrooms 3.0
- # of above grade bedrooms 4
- Has fireplace (y/n) Yes
- Subdivision Ten mile point
- Zoning description Residential
- Lot dimensions 15494
- Lot size (acres) 0.36405075
- Building size 2590
- Listing # 1009281
- Property sub type Single family residence
- Status Active
- Bedroom 2.743m X 3.658m
Level: 2nd - Den 3.048m X 3.353m
Level: 2nd - Primary bedroom 3.962m X 3.658m
Level: 2nd - Bathroom 4 - Piece
Level: 2nd - Ensuite 4 - Piece
Level: 2nd - Bedroom 3.048m X 3.962m
Level: 2nd - Other 9.754m X 7.315m
Level: Lower - Kitchen 2.743m X 3.353m
Level: Lower - Laundry 1.829m X 3.353m
Level: Lower - Living room 6.096m X 3.658m
Level: Lower - Bedroom 3.353m X 3.962m
Level: Lower - 1.219m X 2.134m
Level: Lower - Bathroom 3 - Piece
Level: Lower - 10.973m X 5.486m
Level: Lower - Storage 2.134m X 2.743m
Level: Main - Living room 6.401m X 4.572m
Level: Main - 2.134m X 3.962m
Level: Main - Kitchen 4.572m X 3.353m
Level: Main - Dining room 4.877m X 3.353m
Level: Main
- Listing source url Https://www.realtor.ca/real-estate/28705581/3935-tudor-ave-saanich-ten-mile-point
- Listing type identifier Idx

$-4,520
/ Month












