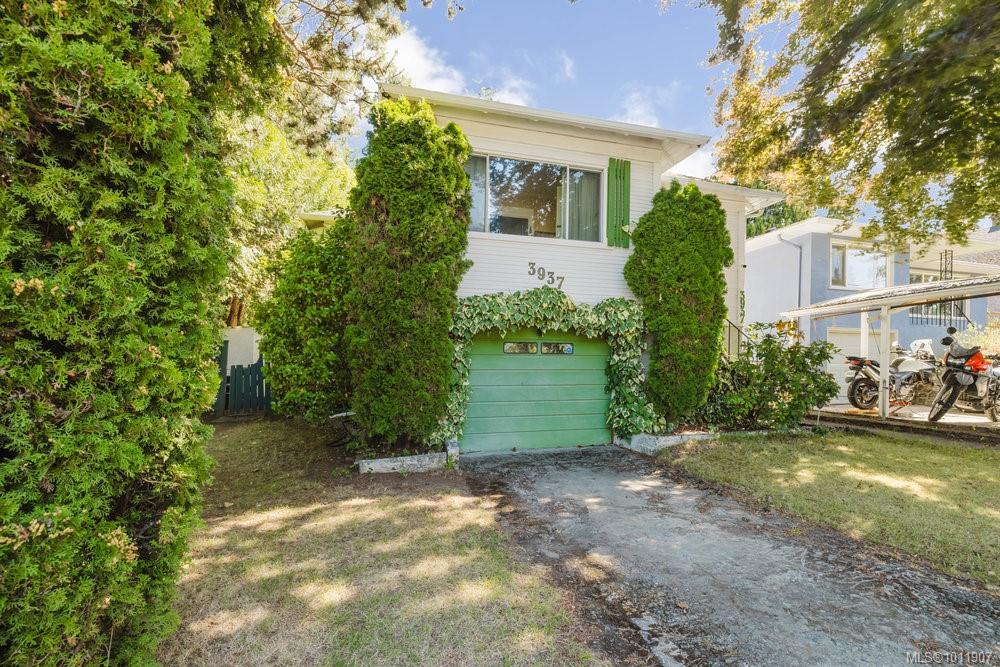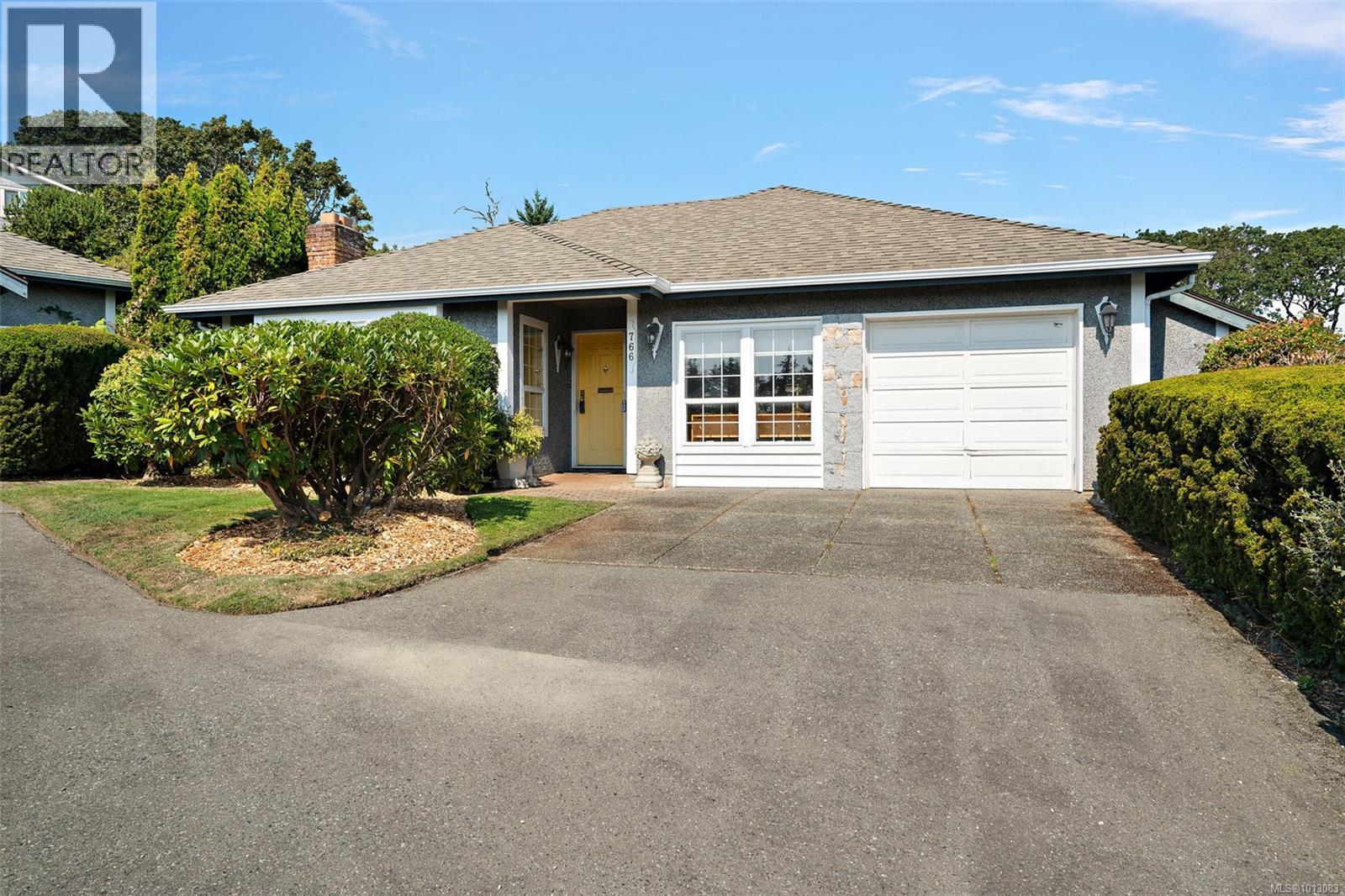
Highlights
Description
- Home value ($/Sqft)$461/Sqft
- Time on Houseful11 days
- Property typeResidential
- Neighbourhood
- Median school Score
- Lot size6,098 Sqft
- Year built1925
- Mortgage payment
Opportunity awaits at 3937 Lasalle Street, located directly across from Reynolds Park in a central and convenient neighborhood. This four-bedroom, one-bathroom home rests on a level 50ft by 126ft lot and is ideal for someone with vision. The main floor features 2 beds, 1 bath, a kitchen, living and dining areas. Downstairs, you will find 2 more beds and an unfinished garage space that offers additional flexibility. The home requires some updates and attention, making it a strong candidate for renovation. With its RS-6 zoning, the property also presents a variety of development possibilities. Whether you are planning a new custom build or exploring multi-unit potential under the City’s evolving housing guidelines, the options are plentiful. This property is an excellent fit for renovators, builders, or investors looking to unlock value in a desirable, walkable area close to schools, parks, transit, and shopping. Bring your plans and imagine what is possible.
Home overview
- Cooling None
- Heat type Baseboard, electric, forced air, oil
- Sewer/ septic Sewer connected
- Construction materials Wood
- Foundation Concrete perimeter
- Roof Asphalt shingle
- Exterior features Balcony/patio, fencing: partial
- # parking spaces 2
- Parking desc Driveway
- # total bathrooms 1.0
- # of above grade bedrooms 4
- # of rooms 12
- Flooring Carpet, linoleum
- Has fireplace (y/n) No
- Laundry information In house
- Interior features Ceiling fan(s), eating area
- County Capital regional district
- Area Saanich east
- Water source Municipal
- Zoning description Residential
- Directions 4934
- Exposure West
- Lot desc Central location, easy access, park setting, serviced, shopping nearby
- Lot dimensions 50ftx126ft
- Lot size (acres) 0.14
- Basement information Partially finished
- Building size 1884
- Mls® # 1011907
- Property sub type Single family residence
- Status Active
- Virtual tour
- Tax year 2024
- Storage Lower: 7m X 12m
Level: Lower - Storage Lower: 16m X 6m
Level: Lower - Workshop Lower: 37m X 12m
Level: Lower - Primary bedroom Lower: 11m X 12m
Level: Lower - Bedroom Lower: 11m X 12m
Level: Lower - Office Main: 6m X 13m
Level: Main - Bathroom Main
Level: Main - Bedroom Main: 10m X 8m
Level: Main - Bedroom Main: 10m X 10m
Level: Main - Living room Main: 15m X 12m
Level: Main - Dining room Main: 9m X 10m
Level: Main - Kitchen Main: 14m X 10m
Level: Main
- Listing type identifier Idx

$-2,317
/ Month










