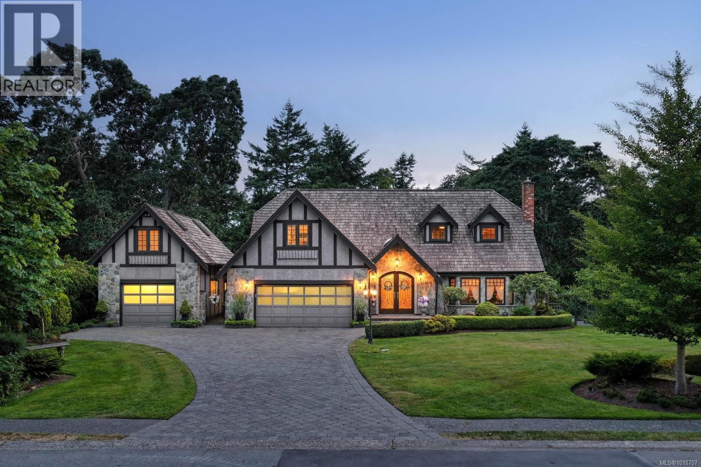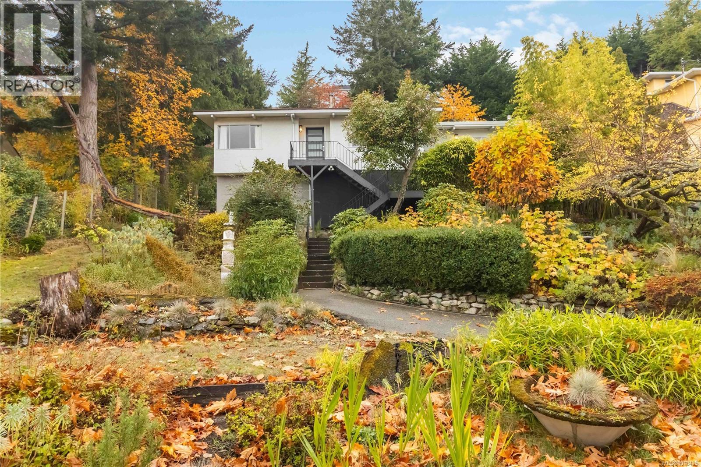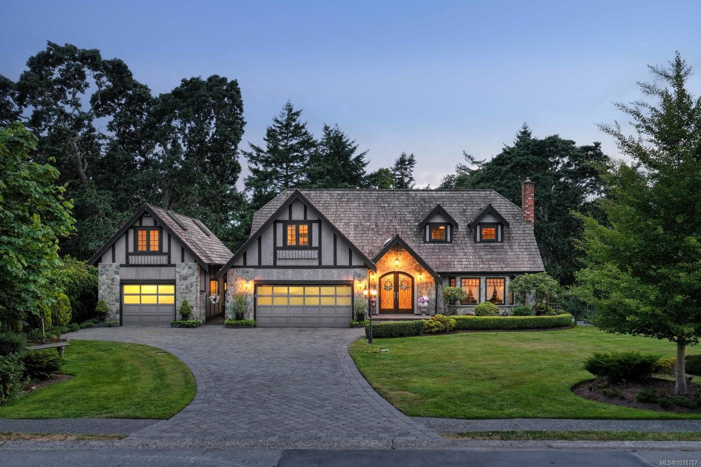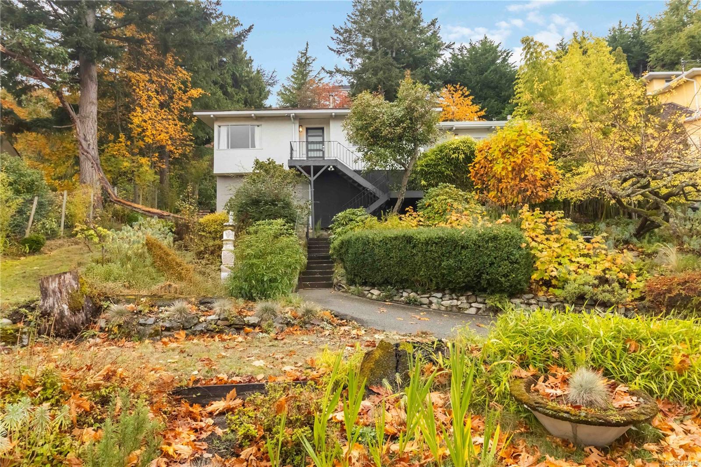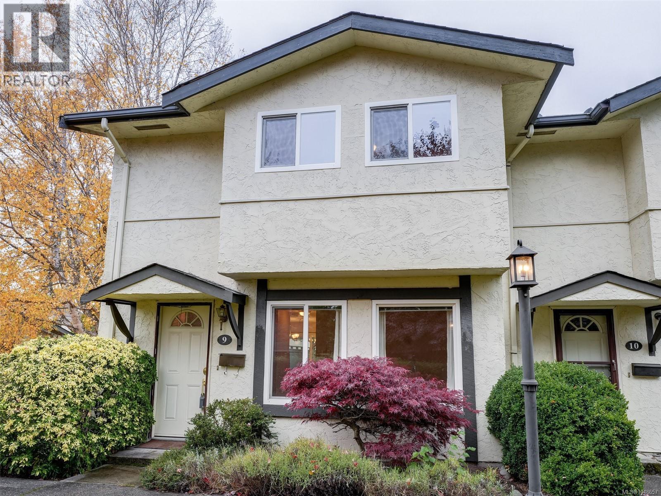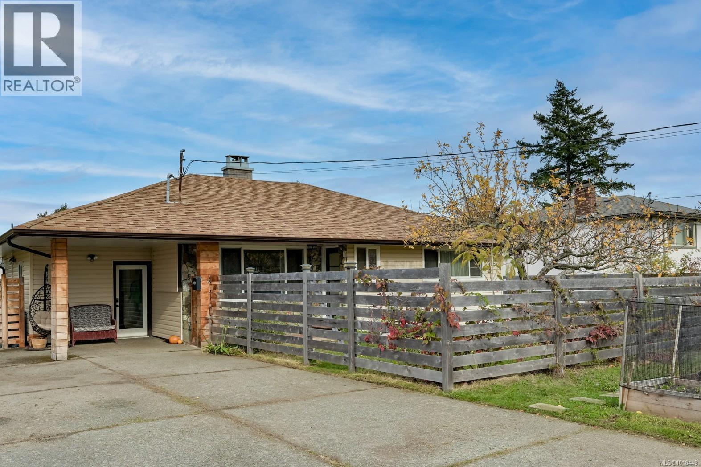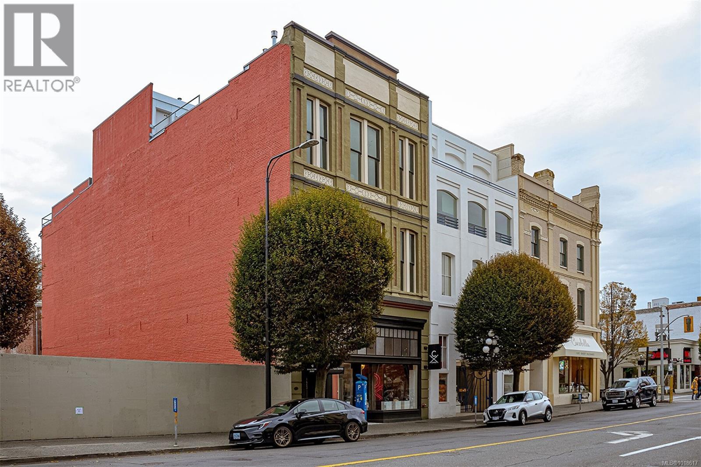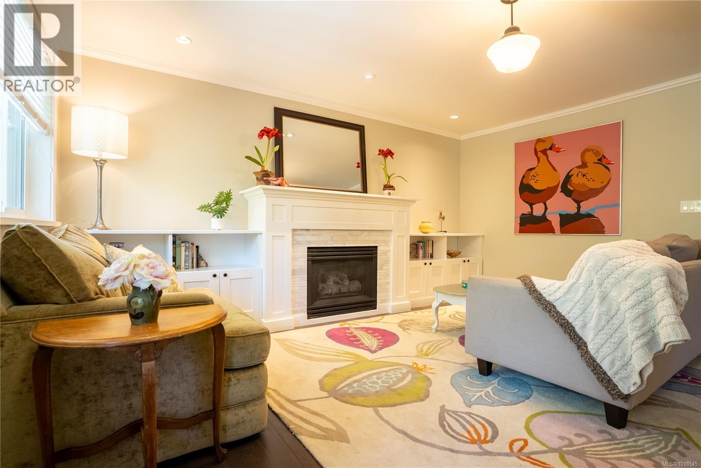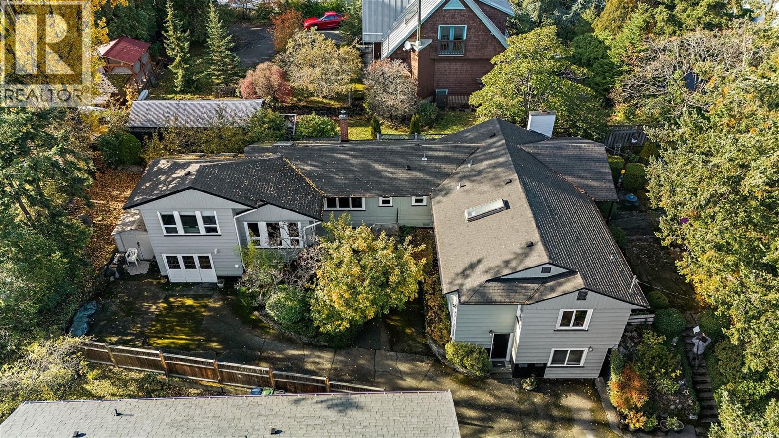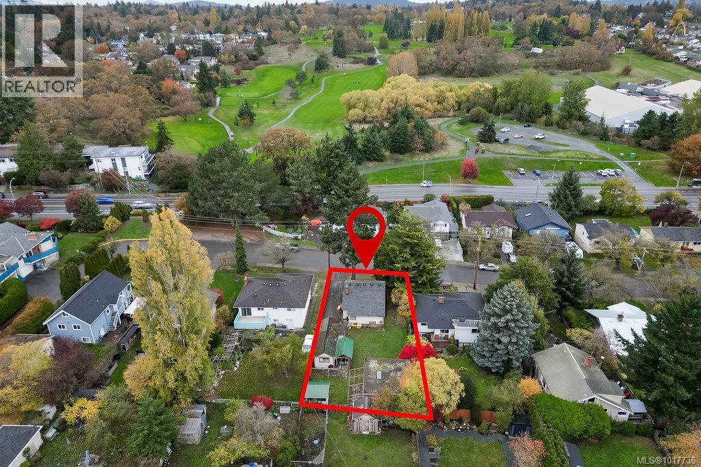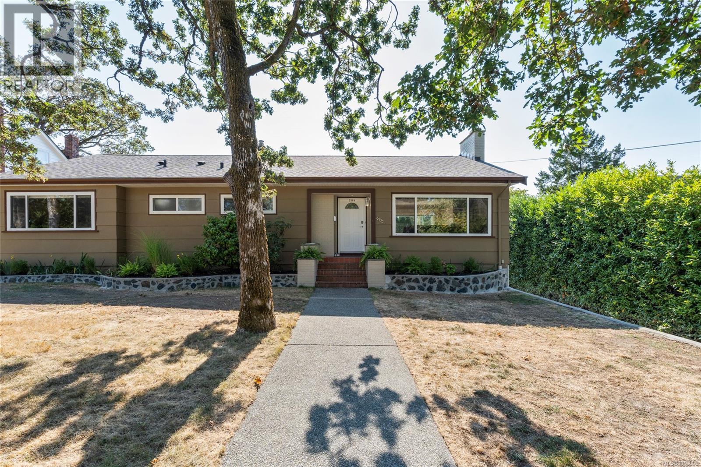
Highlights
Description
- Home value ($/Sqft)$391/Sqft
- Time on Houseful9 days
- Property typeSingle family
- Neighbourhood
- Median school Score
- Year built1951
- Mortgage payment
Welcome to your impeccably maintained home in Maplewood, the heart of Saanich East. This property perfectly blends contemporary style with an exceptionally flexible floor plan. The bright, spacious main level features 3 bedrooms and 2 bathrooms, complemented by a kitchen thoughtfully equipped with premium new appliances. Downstairs provides maximum flexibility with a private, fully self-contained 2 BED, 2 BATH SUITE and a separate entrance - an ideal setup for extended family or a powerful mortgage helper. Enjoy peace of mind thanks to significant recent upgrades: a new roof and vinyl windows (2025), a modern heat pump with air conditioning, and fresh interior and exterior paint (2024). The coveted location is just steps from the scenic Galloping Goose Trail, offering prime accessibility to parks, top public and private schools, Camosun College, and the University of Victoria (UVic). (id:63267)
Home overview
- Cooling Air conditioned
- Heat source Natural gas
- Heat type Forced air, heat pump
- # parking spaces 6
- # full baths 4
- # total bathrooms 4.0
- # of above grade bedrooms 5
- Has fireplace (y/n) Yes
- Subdivision Maplewood
- Zoning description Residential
- Lot dimensions 8580
- Lot size (acres) 0.20159775
- Building size 3259
- Listing # 1018003
- Property sub type Single family residence
- Status Active
- Laundry 5.588m X 4.724m
Level: Lower - 4.877m X 4.521m
Level: Lower - Storage 3.048m X 2.134m
Level: Lower - Bedroom 2.87m X 4.597m
Level: Lower - Bedroom 2.87m X 4.597m
Level: Lower - Bathroom 3 - Piece
Level: Lower - Living room 3.353m X 2.743m
Level: Lower - 1.727m X 2.845m
Level: Lower - Bathroom 2 - Piece
Level: Lower - Kitchen 3.962m X 4.369m
Level: Lower - 10.312m X 3.912m
Level: Main - Bathroom 3 - Piece
Level: Main - Bathroom 4 - Piece
Level: Main - Bedroom 3.556m X 4.572m
Level: Main - Living room 4.343m X 6.782m
Level: Main - Dining room 3.683m X 3.353m
Level: Main - Bedroom 3.099m X 2.946m
Level: Main - Bedroom 5.055m X 4.75m
Level: Main - 1.524m X 3.277m
Level: Main - Kitchen 3.607m X 3.302m
Level: Main
- Listing source url Https://www.realtor.ca/real-estate/29019706/3944-cedar-hill-cross-rd-saanich-maplewood
- Listing type identifier Idx

$-3,400
/ Month

