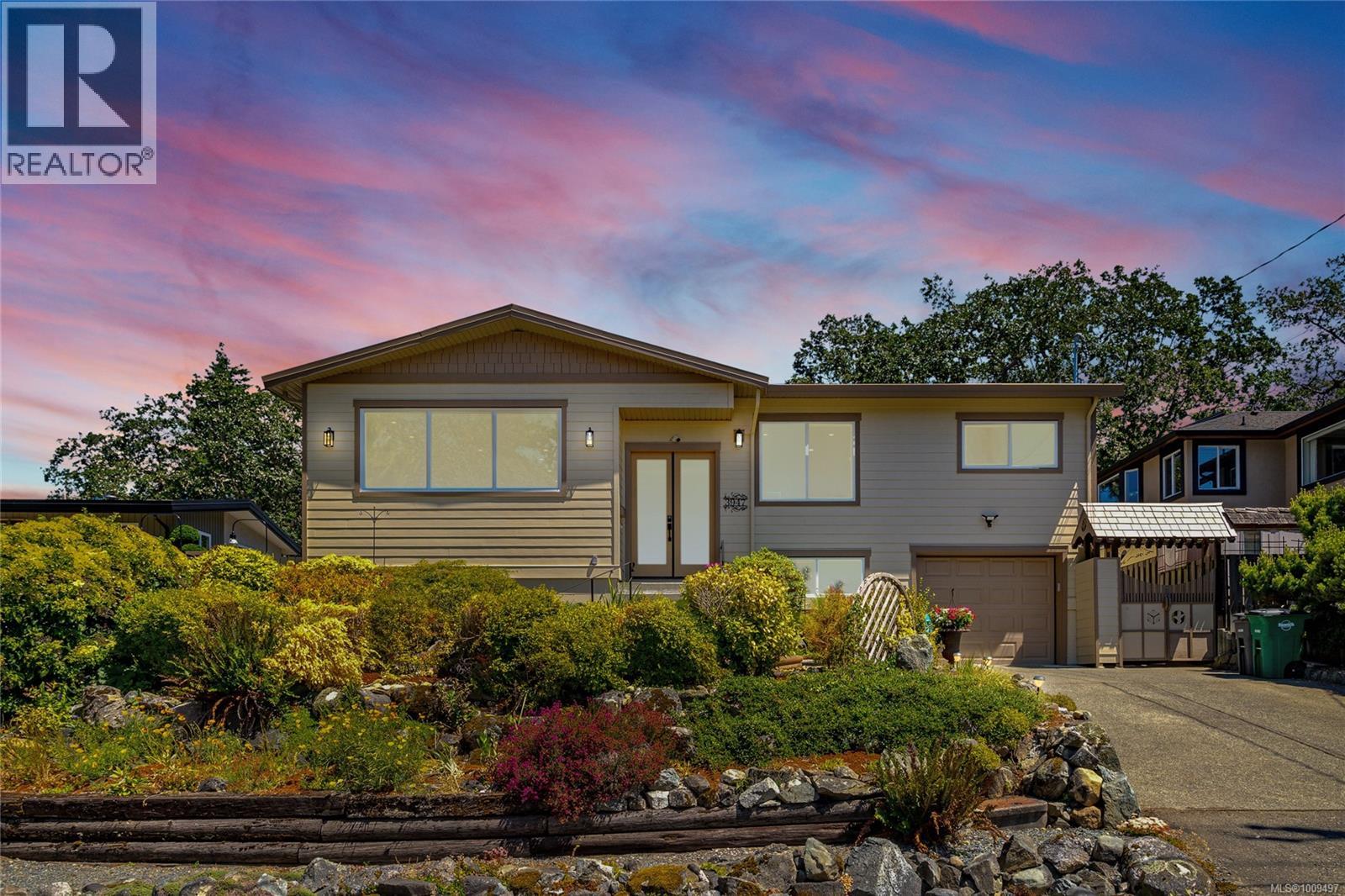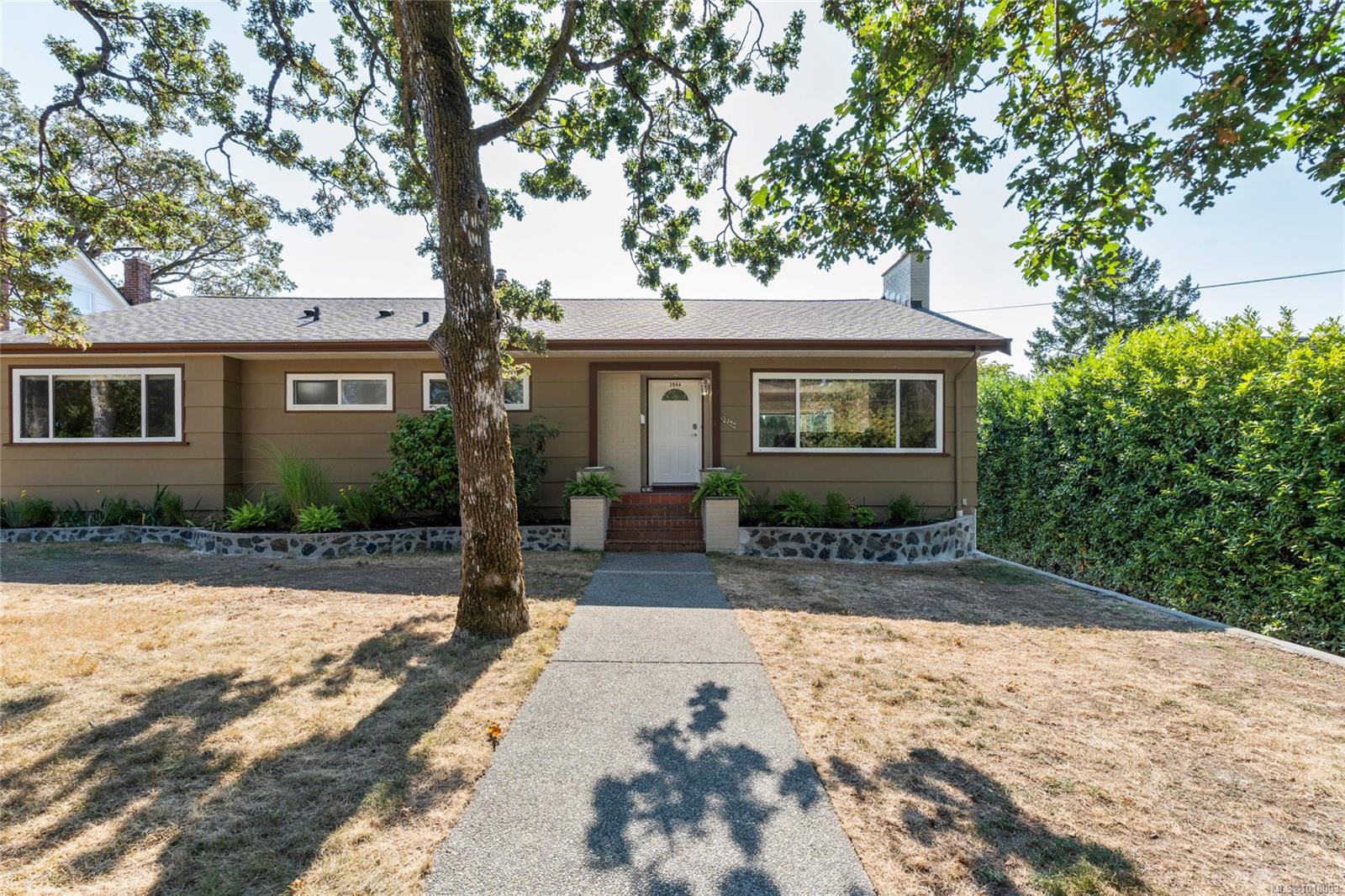
Highlights
Description
- Home value ($/Sqft)$569/Sqft
- Time on Houseful76 days
- Property typeSingle family
- Neighbourhood
- Median school Score
- Year built1963
- Mortgage payment
3947 Morgan st, an unparalleled offering on a quiet, oak-lined, no-through street with Annie Park mere steps away. Fully stripped to the studs and renovated to an extremely high level just 2 years ago, improved 200 Amp service, new plumbing with great water pressure, security system, hard wired internet throughout, in-floor heat in all bathrooms, 4 new triple pane skylights giving beautiful natural light and expensive window coverings and privacy films on all windows. Entering, you are greeted by an open concept living, dining and kitchen area with washed oak floors, beautiful built-ins for extra storage, spacious contemporary kitchen, smart appliances & wireless lighting controls. Heating & cooling through a split heat pump, Improved sound proofing & new insulation make this home extremely efficient and quiet. Upstairs there are 3 bedrooms, 2 bathrooms w/ office down the stairs, all with a feel of true luxury. On the lower level is a sleek 3 bedrooms 1 Bath renovated suite with lots of light. Enjoy year-round relaxation and entertaining in the sunroom off the kitchen & beyond this lovely space is an expansive new open deck with modern composite decking and a hot-tub ready 50amp wiring tucked away ready for future use. The rear yard is landscaped, beautifully manicured and fully fenced. Luxury abounds in this stunning property and needs to be seen in person! (id:63267)
Home overview
- Cooling Air conditioned
- Heat source Electric, other
- Heat type Forced air, heat pump
- # parking spaces 2
- # full baths 3
- # total bathrooms 3.0
- # of above grade bedrooms 6
- Has fireplace (y/n) Yes
- Subdivision Quadra
- View Mountain view
- Zoning description Residential
- Directions 1972793
- Lot dimensions 8411
- Lot size (acres) 0.19762687
- Building size 2725
- Listing # 1009497
- Property sub type Single family residence
- Status Active
- Kitchen 4.572m X 3.658m
- Bedroom 2.743m X 4.877m
- Living room 3.048m X 3.658m
- Bedroom 3.048m X 3.962m
- Bedroom 3.353m X 3.658m
- Bathroom 3 - Piece
Level: Lower - Office 2.134m X 4.877m
Level: Lower - Sunroom 2.438m X 7.01m
Level: Main - Primary bedroom 3.658m X 3.658m
Level: Main - Bathroom 4 - Piece
Level: Main - Ensuite 3 - Piece
Level: Main - Bedroom 3.048m X 3.658m
Level: Main - Living room 5.791m X 4.572m
Level: Main - Bedroom 3.658m X 3.048m
Level: Main - Kitchen 3.658m X 5.182m
Level: Main - Dining room 2.743m X 3.962m
Level: Main
- Listing source url Https://www.realtor.ca/real-estate/28702021/3947-morgan-st-saanich-quadra
- Listing type identifier Idx

$-4,133
/ Month












