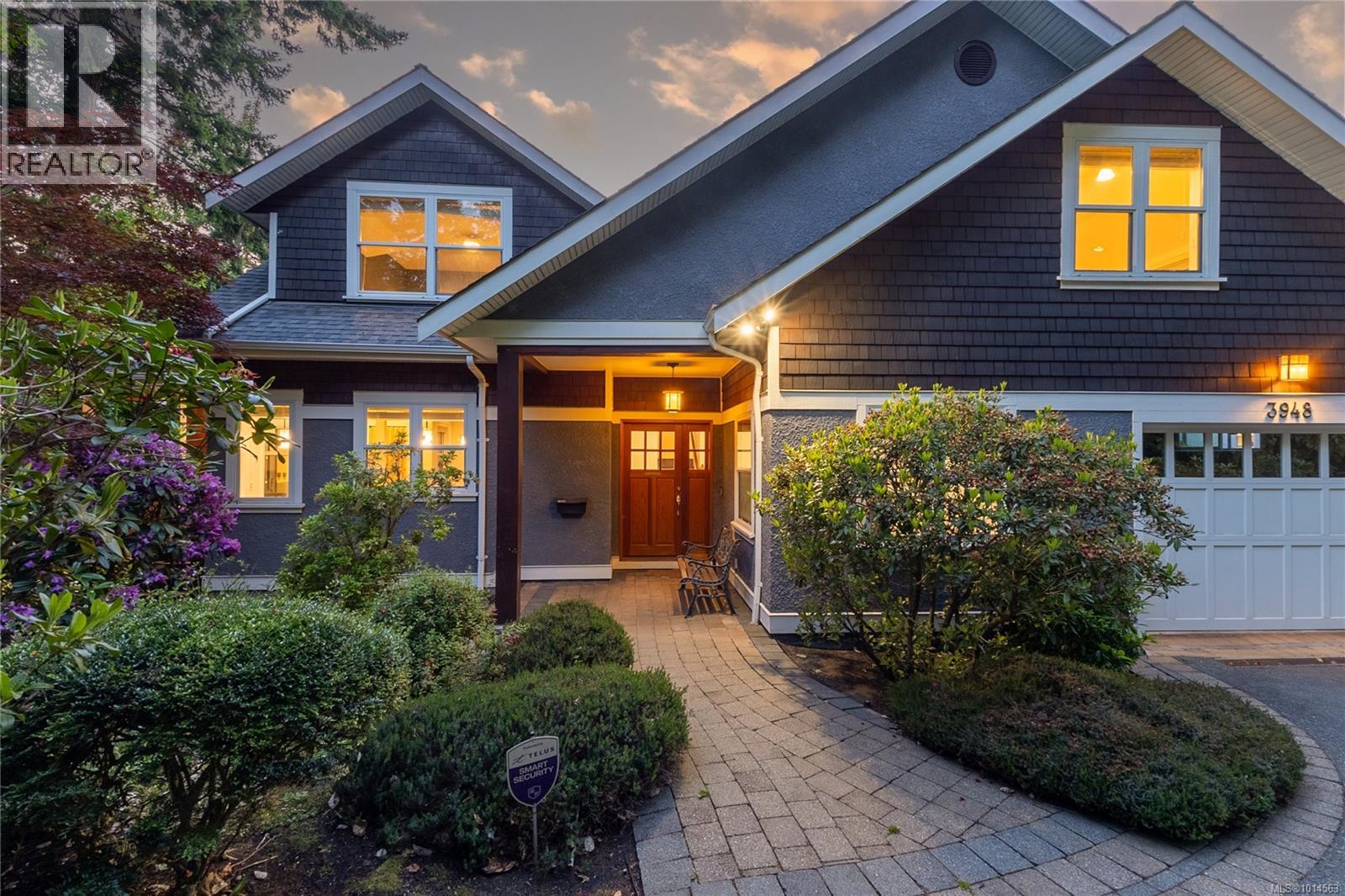- Houseful
- BC
- Saanich
- Cadboro Bay
- 3948 Telegraph Bay Rd

3948 Telegraph Bay Rd
3948 Telegraph Bay Rd
Highlights
Description
- Home value ($/Sqft)$594/Sqft
- Time on Houseful32 days
- Property typeSingle family
- StyleCharacter,other
- Neighbourhood
- Median school Score
- Year built2005
- Mortgage payment
A high quality design/build home in Cadboro Bay with 3 beds/3baths (heated floors), separate office/den and a large media room. Floor plan supports everyday living comfort while offering superb entertainment possibilities inside and out. Outside living spaces professionally designed/landscaped and include patio with gazebo. The kitchen offers granite counters, large island, gas range and s/s appliances. The Master bedroom includes walk-in closet and boasts a spa-like ensuite. On-demand hot water, forced air heating, gas fireplace and irrigation. Walls and lights designed throughout the home to optimize opportunities for showcasing artwork. A short walk takes you to Gyro Beach, village amenities and activities. Nearby: Peppers Foods, Starbucks, Yacht Club, 2 golf courses, UVIC and numerous trails. Gorgeous home, unbeatable location! (id:63267)
Home overview
- Cooling See remarks
- Heat source Natural gas, other
- Heat type Forced air
- # parking spaces 5
- # full baths 3
- # total bathrooms 3.0
- # of above grade bedrooms 3
- Has fireplace (y/n) Yes
- Subdivision Queenswood
- Zoning description Residential
- Lot dimensions 10046
- Lot size (acres) 0.23604323
- Building size 3241
- Listing # 1014563
- Property sub type Single family residence
- Status Active
- Sitting room 3.353m X 1.829m
Level: 2nd - Storage 4.877m X 2.438m
Level: 2nd - Bathroom 3 - Piece
Level: 2nd - Primary bedroom 4.572m X 4.877m
Level: 2nd - Ensuite 4 - Piece
Level: 2nd - Bedroom 4.267m X 3.962m
Level: 2nd - Family room 7.01m X 3.658m
Level: 2nd - Storage 2.438m X 2.134m
Level: 2nd - Storage 10.363m X 9.449m
Level: Lower - Porch 3.353m X 1.524m
Level: Main - Kitchen 4.877m X 3.658m
Level: Main - Dining room 4.572m X 3.353m
Level: Main - Bedroom 5.791m X 3.658m
Level: Main - Den 3.353m X 3.048m
Level: Main - Living room 5.486m X 5.182m
Level: Main - Porch 3.353m X 1.524m
Level: Main - Bathroom 4 - Piece
Level: Main - 3.353m X 2.134m
Level: Main - 18.288m X 4.572m
Level: Main
- Listing source url Https://www.realtor.ca/real-estate/28890720/3948-telegraph-bay-rd-saanich-queenswood
- Listing type identifier Idx

$-5,133
/ Month












