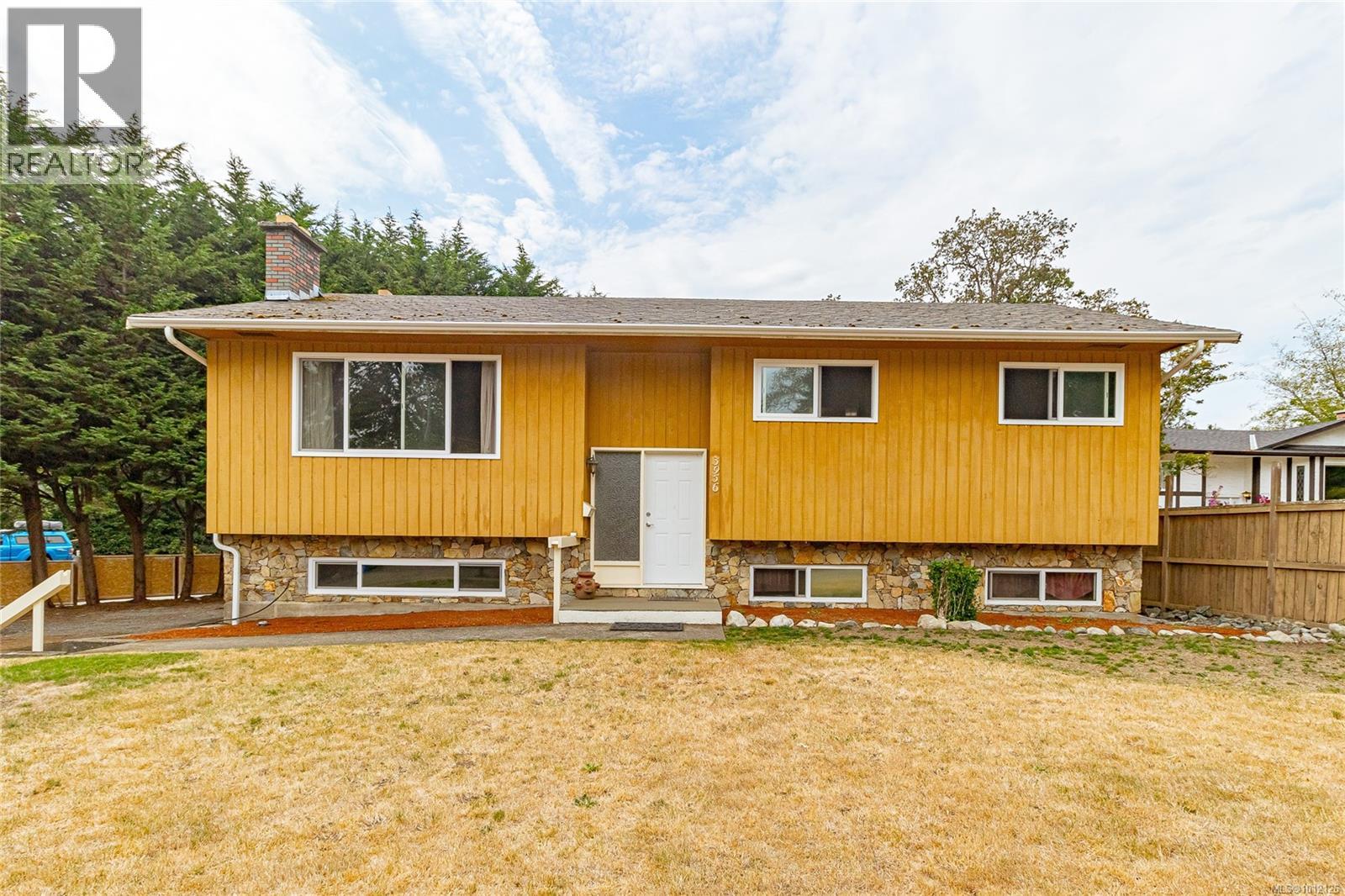- Houseful
- BC
- Saanich
- Gordon Head
- 3956 Long Gun Pl

Highlights
Description
- Home value ($/Sqft)$381/Sqft
- Time on Housefulnew 3 days
- Property typeSingle family
- Neighbourhood
- Median school Score
- Year built1971
- Mortgage payment
Welcome to this spacious family home in Saanich East, located in a nice family area, ideally located close to shopping, schools, transit, parks and everyday amenities. Almost 2500 sq.ft on 2 levels, built in 1971 with 6 bedrooms, 3 bathrooms. Upstairs is vacant and spacious with large living room with wood fireplace and vaulted ceiling, separate dining leading to a cozy sunroom, and to the rear entertaining deck. Spacious kitchen, 3 bedrooms, primary has 2 piece ensuite. Seller is in process of doing updates upstairs, so ideal property for those looking to add their personal touch and value through decorating or updating. Downstairs has a separate in-law and family room area, 3 versatile bedrooms, ideal for hobbies, office space, or guest use, full 4-piece bath, laundry and a workshop/storage area. Large 8200+ sq/ft lot, partially fenced, and huge side yard parking area. Priced to sell quickly. (id:63267)
Home overview
- Cooling None
- Heat source Oil
- Heat type Forced air
- # parking spaces 4
- # full baths 3
- # total bathrooms 3.0
- # of above grade bedrooms 6
- Has fireplace (y/n) Yes
- Subdivision Mt doug
- Zoning description Residential
- Lot dimensions 8759
- Lot size (acres) 0.20580357
- Building size 2625
- Listing # 1012126
- Property sub type Single family residence
- Status Active
- Bedroom 2.616m X 3.505m
Level: Lower - Laundry 4.115m X 3.2m
Level: Lower - Bathroom 4 - Piece
Level: Lower - Family room 5.207m X 4.064m
Level: Lower - Living room 3.505m X 3.302m
Level: Lower - Kitchen 3.912m X 3.378m
Level: Lower - Bedroom 2.667m X 3.505m
Level: Lower - Bedroom 4.013m X 2.54m
Level: Lower - 3.099m X 1.168m
Level: Lower - Dining room 2.464m X 3.277m
Level: Main - Ensuite 2 - Piece
Level: Main - Porch 1.803m X 1.448m
Level: Main - Sunroom 4.039m X 3.886m
Level: Main - Bathroom 4 - Piece
Level: Main - Bedroom 2.794m X 3.683m
Level: Main - Bedroom 2.769m X 3.404m
Level: Main - Primary bedroom 3.632m X 3.556m
Level: Main - Living room 5.207m X 4.42m
Level: Main - Kitchen 4.242m X 3.251m
Level: Main - 1.88m X 2.311m
Level: Main
- Listing source url Https://www.realtor.ca/real-estate/28797019/3956-long-gun-pl-saanich-mt-doug
- Listing type identifier Idx

$-2,666
/ Month










