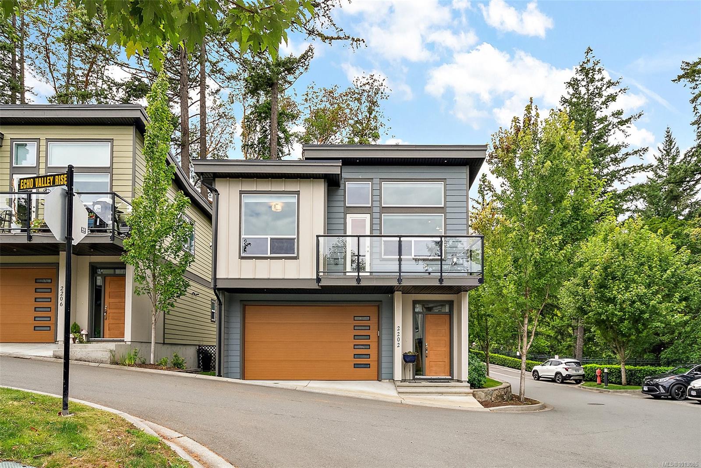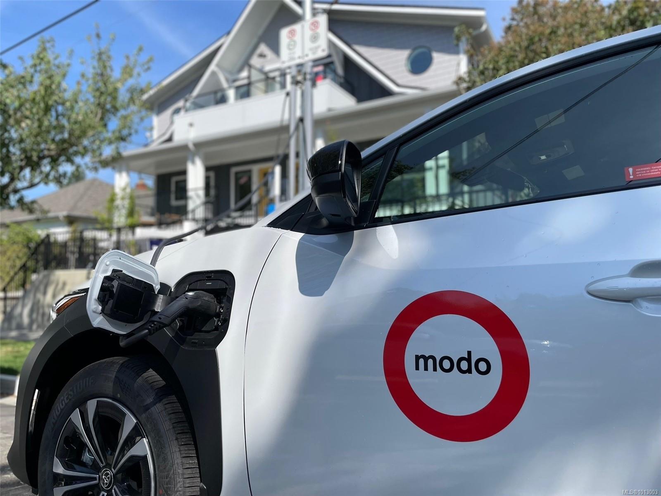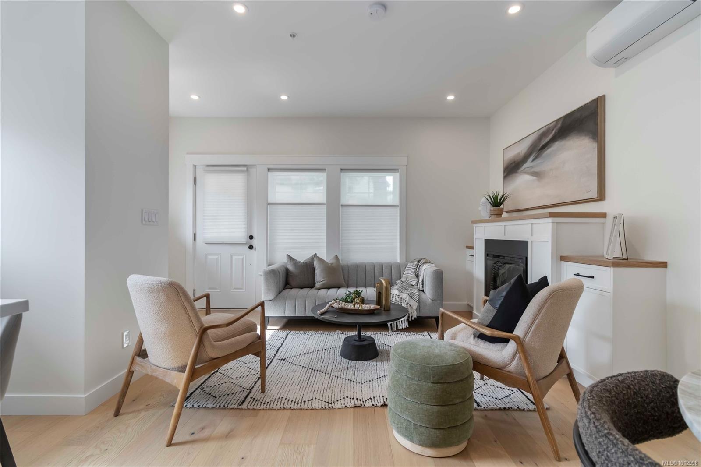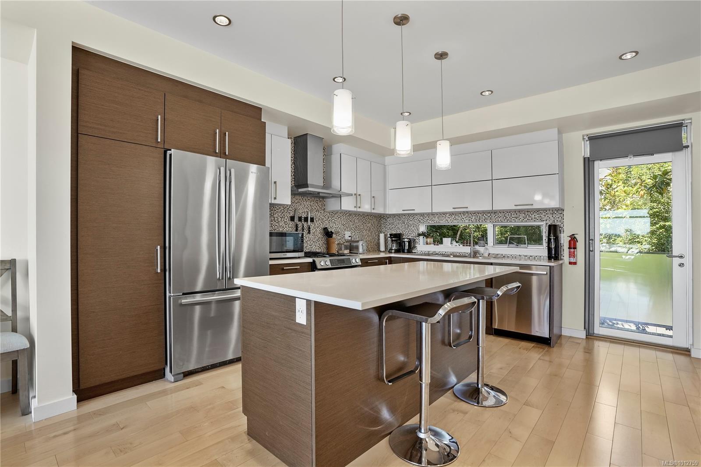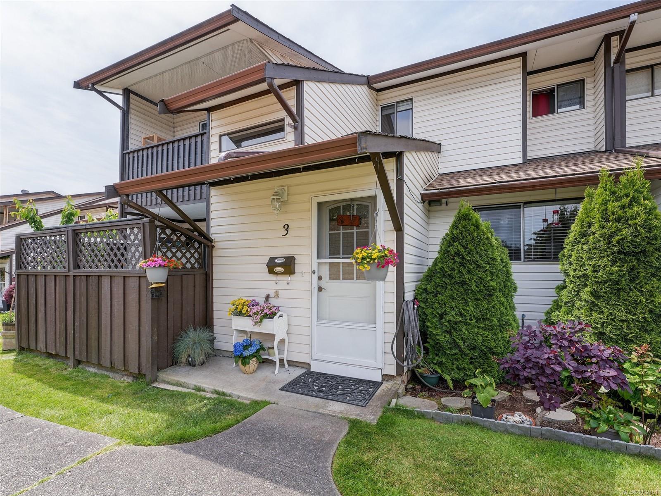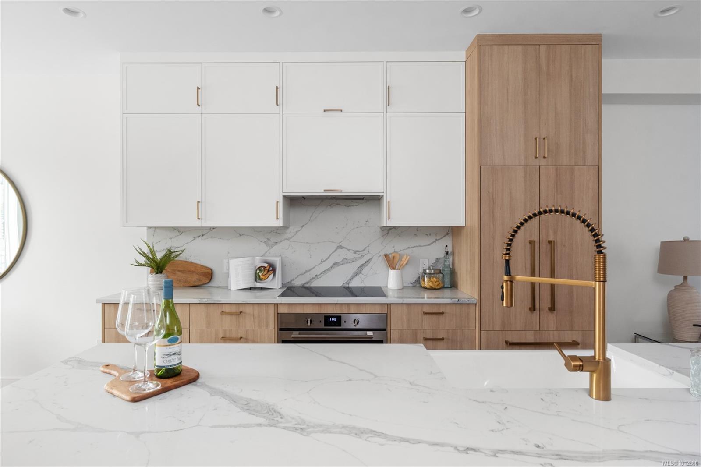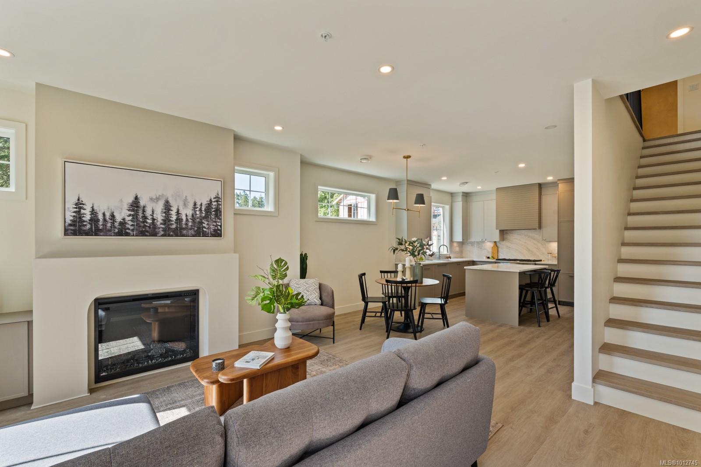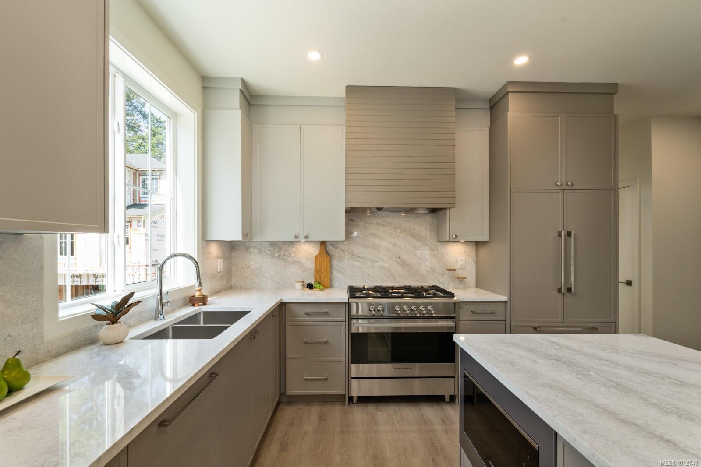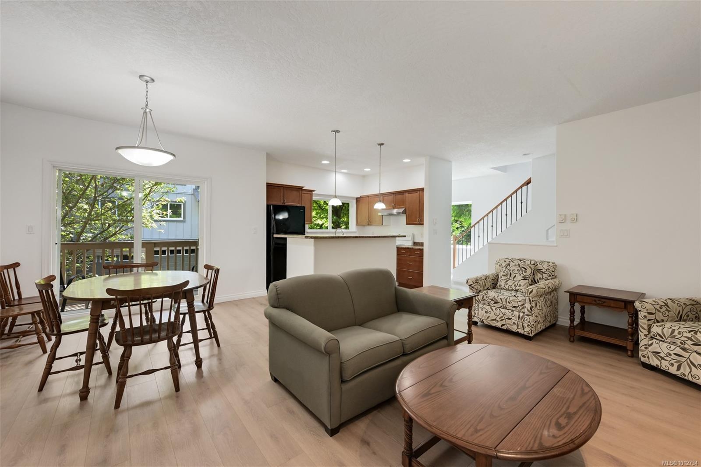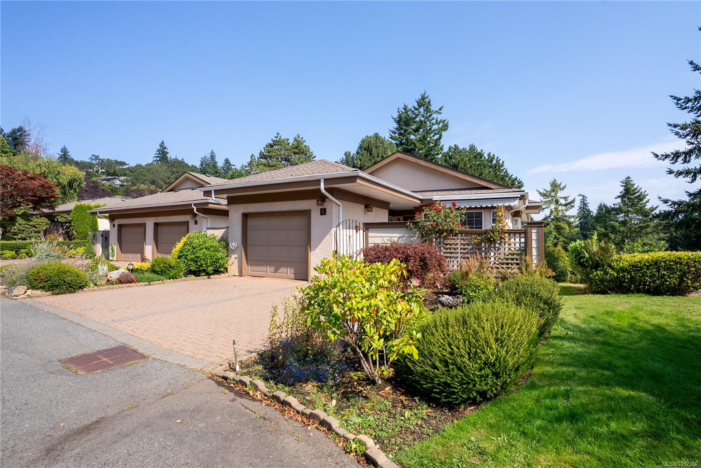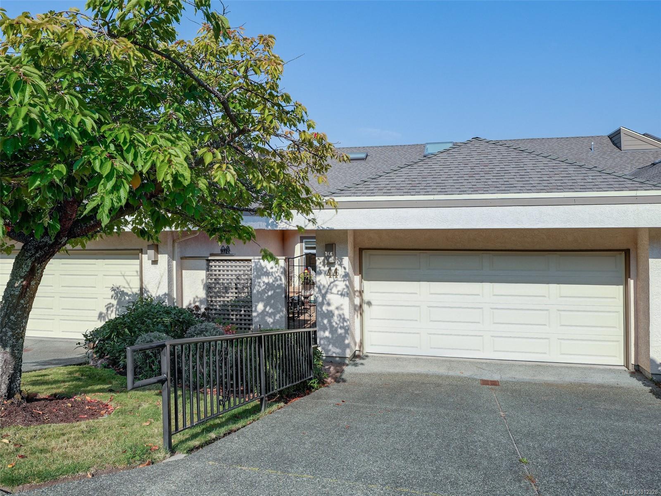- Houseful
- BC
- Saanich
- Strawberry Vale
- 3957 S Valley Dr Apt 9
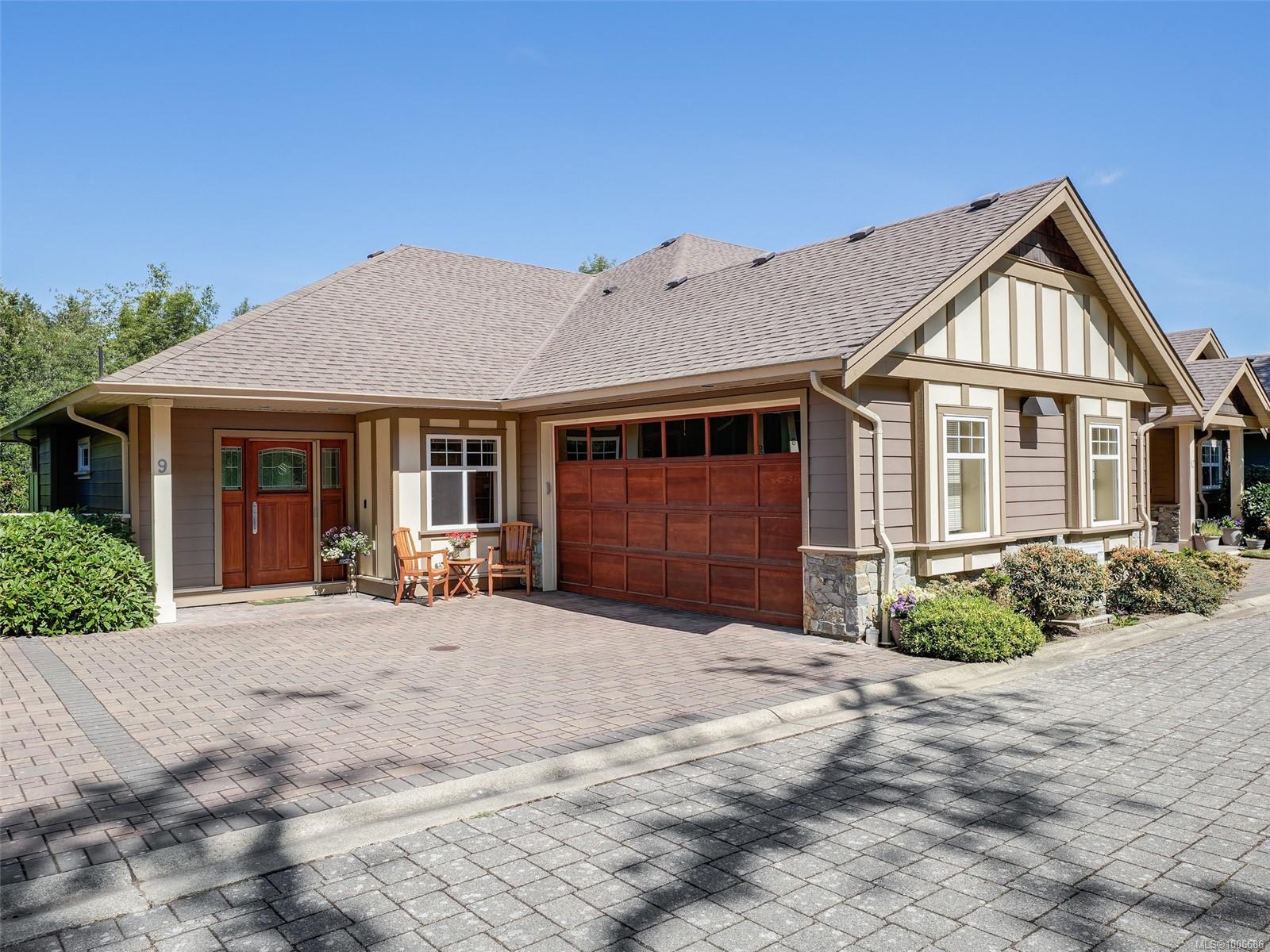
Highlights
Description
- Home value ($/Sqft)$421/Sqft
- Time on Houseful59 days
- Property typeResidential
- Neighbourhood
- Median school Score
- Lot size3,049 Sqft
- Year built2009
- Garage spaces2
- Mortgage payment
A rare opportunity to own a beautifully finished 4 Bed, 3 Bath townhome in the highly sought-after South Valley community. Enjoy the ease of one-level living with the bonus of a bright, fully developed lower level. Step inside through a stunning wood front door and be welcomed by rich hardwood floors, vaulted ceilings, and a cozy gas fireplace. The open-concept living area leads to a covered deck with pleasant views of protected green space and walking trails. The kitchen is a cook's delight with bamboo cabinetry, granite countertops, stainless steel appliances, and a breakfast bar. The spacious primary suite features a walk-in closet and spa-style ensuite with a granite vanity, frameless glass double shower, and walk-in soaker tub. The lower level offers two more bedrooms, a large rec/family room with wet bar, and a versatile storage area, ideal for a media room or wine cellar. An oversized garage completes this exceptional home—perfect for families, retirees, downsizers and guests.
Home overview
- Cooling Air conditioning
- Heat type Baseboard, heat pump, natural gas
- Sewer/ septic Sewer connected
- # total stories 2
- Construction materials Cement fibre, insulation all
- Foundation Concrete perimeter
- Roof Asphalt shingle
- Exterior features Balcony/deck, balcony/patio
- # garage spaces 2
- # parking spaces 4
- Has garage (y/n) Yes
- Parking desc Driveway, garage double
- # total bathrooms 3.0
- # of above grade bedrooms 4
- # of rooms 20
- Flooring Carpet, hardwood, tile
- Appliances Dishwasher, f/s/w/d
- Has fireplace (y/n) Yes
- Laundry information In unit
- Interior features Storage
- County Capital regional district
- Area Saanich west
- Subdivision South valley estates
- Water source Municipal
- Zoning description Multi-family
- Directions 5393
- Exposure East
- Lot size (acres) 0.07
- Basement information Full, partially finished, walk-out access, with windows
- Building size 2729
- Mls® # 1006686
- Property sub type Townhouse
- Status Active
- Virtual tour
- Tax year 2024
- Storage Lower: 8.255m X 3.277m
Level: Lower - Laundry Lower: 1.854m X 1.803m
Level: Lower - Lower: 34.747m X 3.15m
Level: Lower - Bathroom Lower: 3.2m X 2.032m
Level: Lower - Lower: 5.944m X 4.115m
Level: Lower - Bedroom Lower: 4.039m X 3.404m
Level: Lower - Storage Lower: 2.896m X 2.032m
Level: Lower - Bedroom Lower: 3.734m X 3.454m
Level: Lower - Dining room Main: 3.429m X 3.048m
Level: Main - Primary bedroom Main: 5.436m X 3.454m
Level: Main - Bedroom Main: 3.378m X 3.277m
Level: Main - Ensuite Main: 3.175m X 2.311m
Level: Main - Main: 2.057m X 1.6m
Level: Main - Laundry Main: 1.854m X 1.549m
Level: Main - Living room Main: 5.969m X 4.191m
Level: Main - Main: 2.311m X 2.032m
Level: Main - Kitchen Main: 3.429m X 2.87m
Level: Main - Main: 4.293m X 3.073m
Level: Main - Main: 6.325m X 5.918m
Level: Main - Bathroom Main: 2.769m X 1.473m
Level: Main
- Listing type identifier Idx

$-2,463
/ Month

