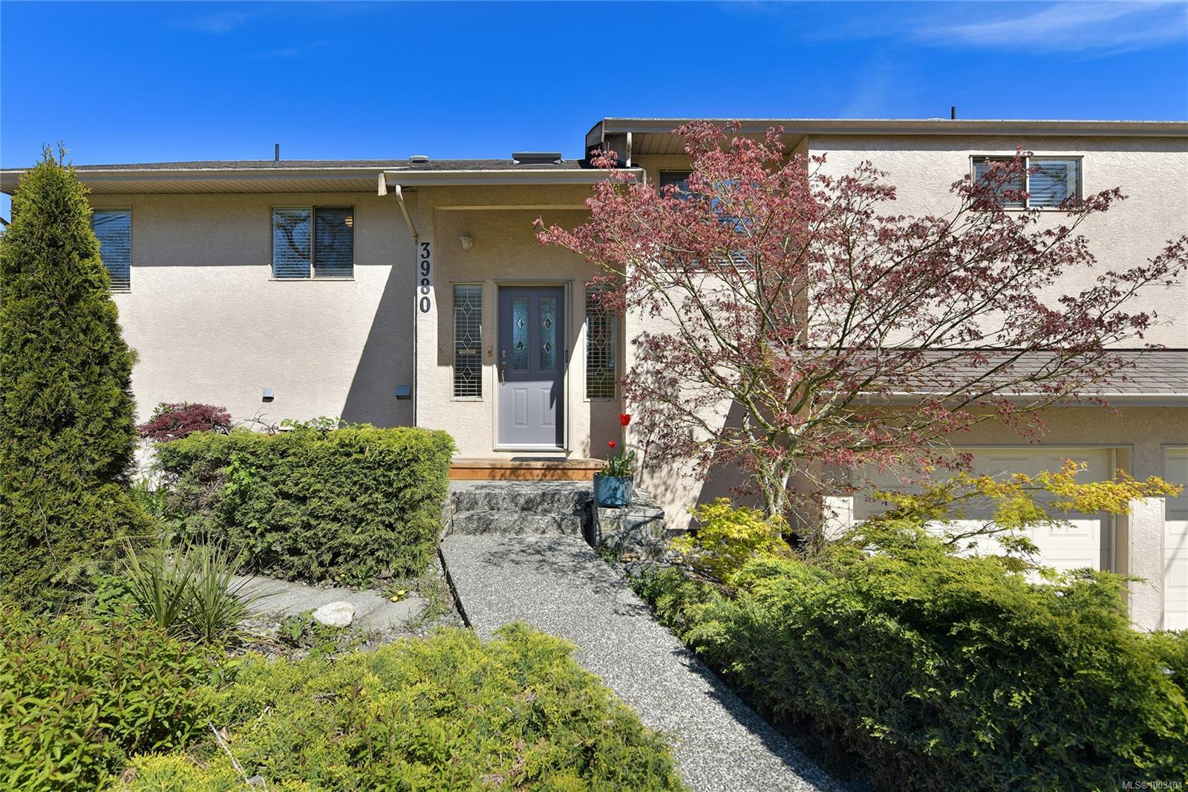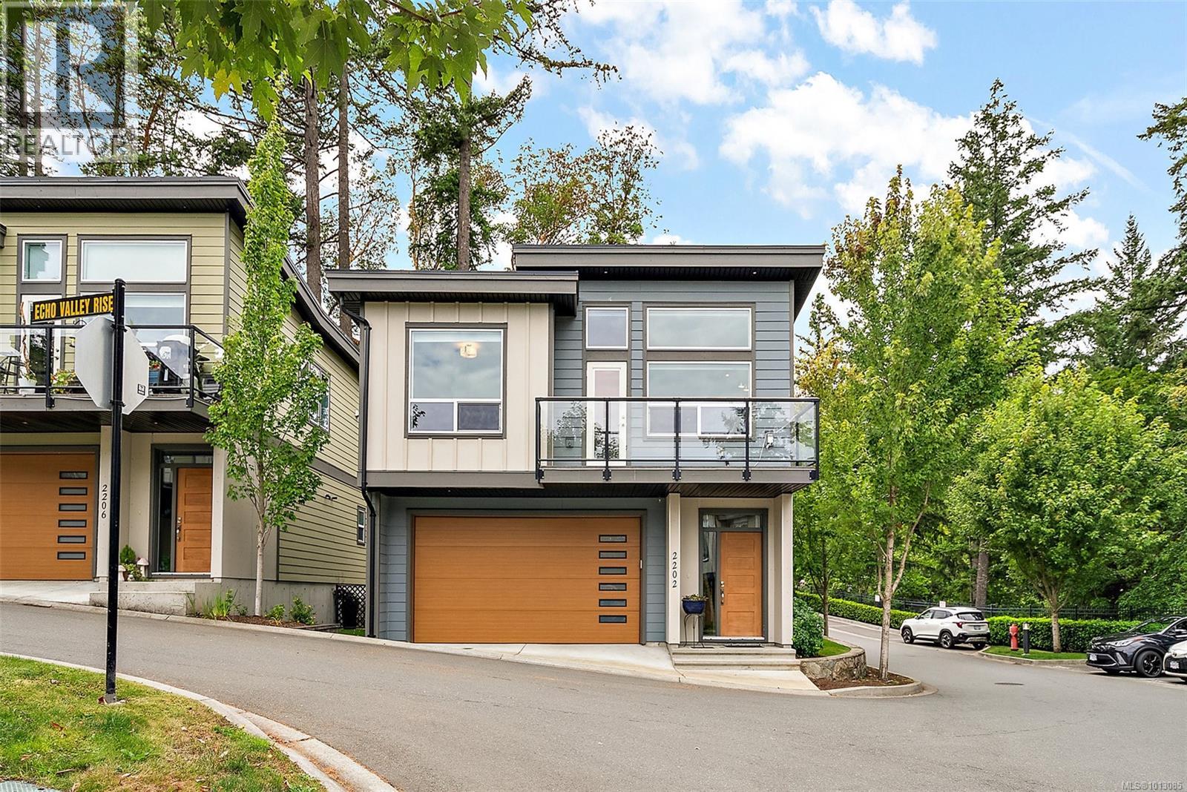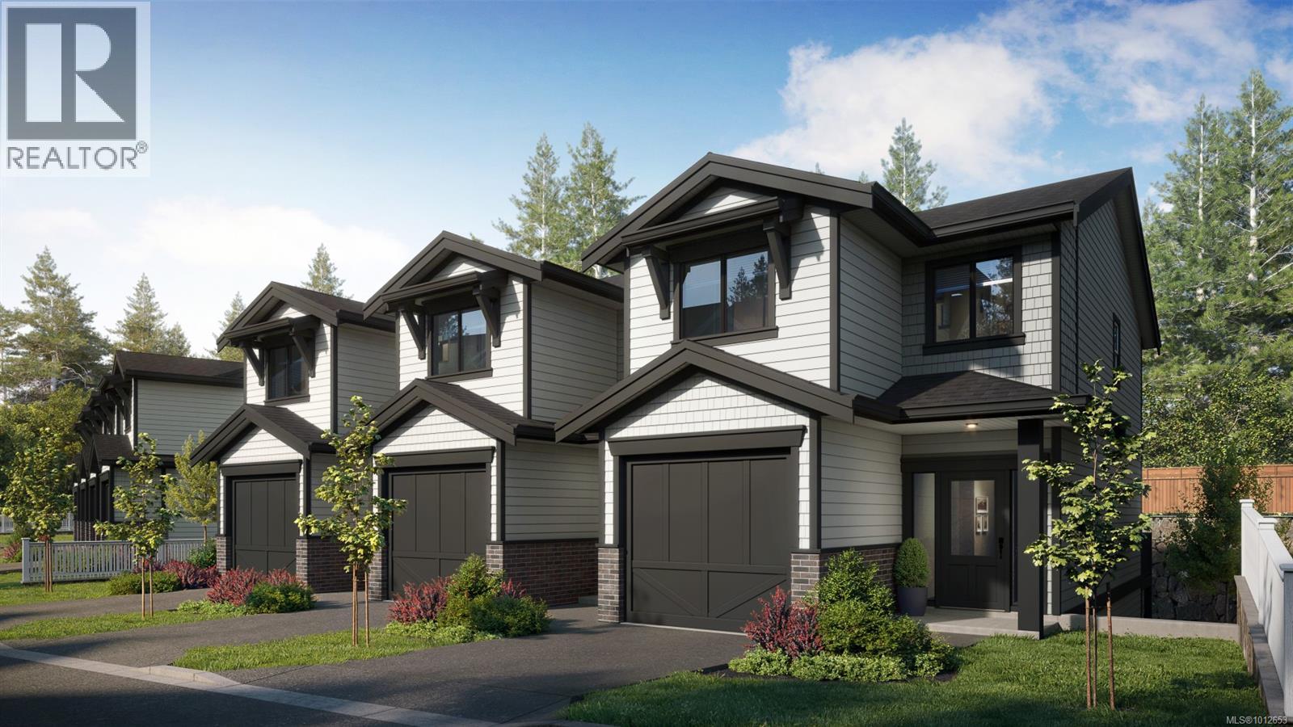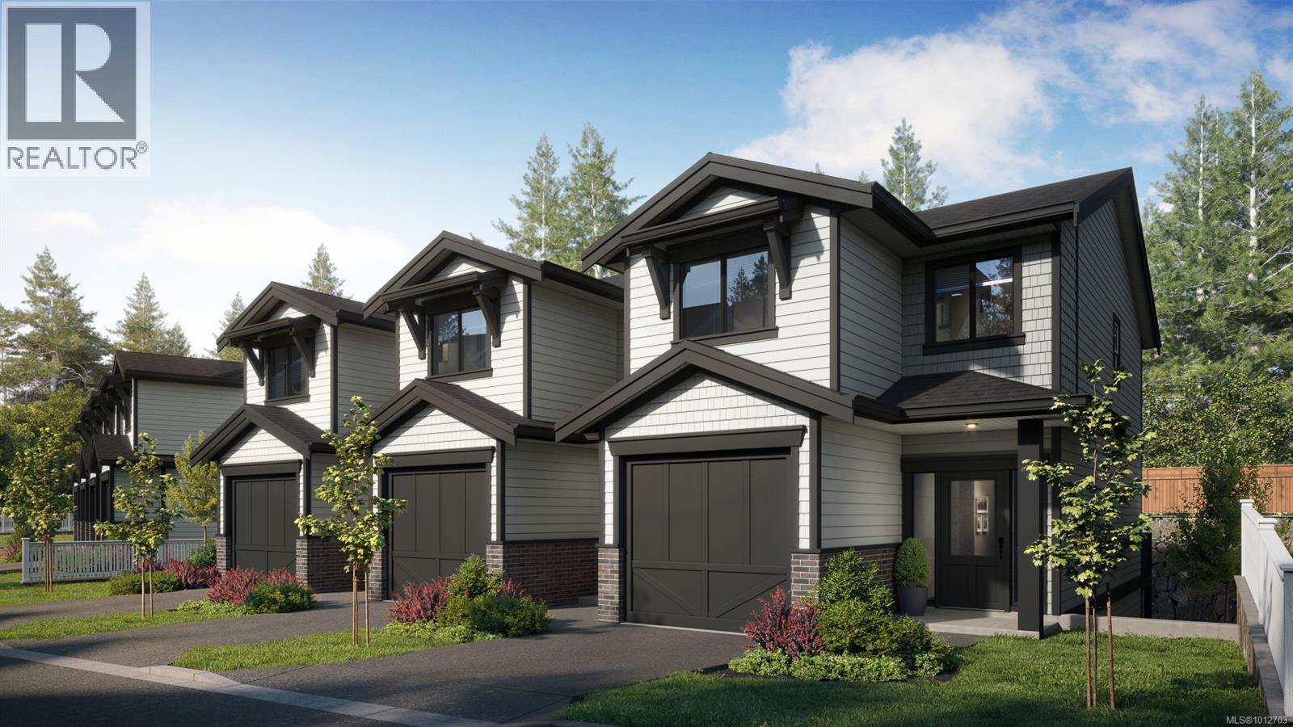- Houseful
- BC
- Saanich
- Strawberry Vale
- 3980 Helen Rd

Highlights
Description
- Home value ($/Sqft)$439/Sqft
- Time on Houseful79 days
- Property typeResidential
- Neighbourhood
- Median school Score
- Lot size0.28 Acre
- Year built1996
- Garage spaces2
- Mortgage payment
Welcome to 3980 Helen Road, a rare gem in the heart of Strawberry Vale—one of Saanich West’s most desirable rural-residential neighborhoods. A flexible floorplan offering 5 beds/ 3 baths at almost 3,000 Sq.Ft. = perfect for large or multi-generational families. The home offers a unique blend of spacious indoor living, abundant outdoor space, privacy and potential. Whether you're raising children, caring for aging parents, or simply love the idea of extended family under one roof, this home delivers unmatched versatility. Lots of parking on site for vehicles, boats, RV's or a great built in playground for the kids! Top rated schools are minutes away as are some awesome parks and trails including the famous Galloping Goose Trail. Convenient amenities are a short drive such as Eagle Creek Village, Tillicum Centre, and Uptown Mall. Owner occupied home making possession easy. Make a point to view this home in Strawberry Vale to learn why the locals love living here.
Home overview
- Cooling None
- Heat type Baseboard
- Sewer/ septic Sewer connected
- Construction materials Stucco
- Foundation Concrete perimeter
- Roof Asphalt shingle
- # garage spaces 2
- # parking spaces 6
- Has garage (y/n) Yes
- Parking desc Garage double
- # total bathrooms 3.0
- # of above grade bedrooms 5
- # of rooms 21
- Has fireplace (y/n) Yes
- Laundry information In house
- County Capital regional district
- Area Saanich west
- Water source Municipal
- Zoning description Residential
- Exposure West
- Lot size (acres) 0.28
- Basement information Finished
- Building size 2912
- Mls® # 1003404
- Property sub type Single family residence
- Status Active
- Tax year 2024
- Lower: 13m X 11m
Level: Lower - Lower: 12m X 11m
Level: Lower - Bedroom Lower: 13m X 12m
Level: Lower - Lower: 26m X 19m
Level: Lower - Lower: 26m X 9m
Level: Lower - Lower: 14m X 11m
Level: Lower - Lower
Level: Lower - Lower: 15m X 13m
Level: Lower - Laundry Lower: 11m X 8m
Level: Lower - Bathroom Main
Level: Main - Ensuite Main
Level: Main - Living room Main: 25m X 16m
Level: Main - Kitchen Main: 19m X 12m
Level: Main - Main: 7m X 5m
Level: Main - Bedroom Main: 12m X 11m
Level: Main - Primary bedroom Main: 15m X 12m
Level: Main - Dining room Main: 17m X 12m
Level: Main - Main: 28m X 19m
Level: Main - Bedroom Main: 11m X 10m
Level: Main - Main: 9m X 6m
Level: Main - Main: 6m X 5m
Level: Main
- Listing type identifier Idx

$-3,411
/ Month










