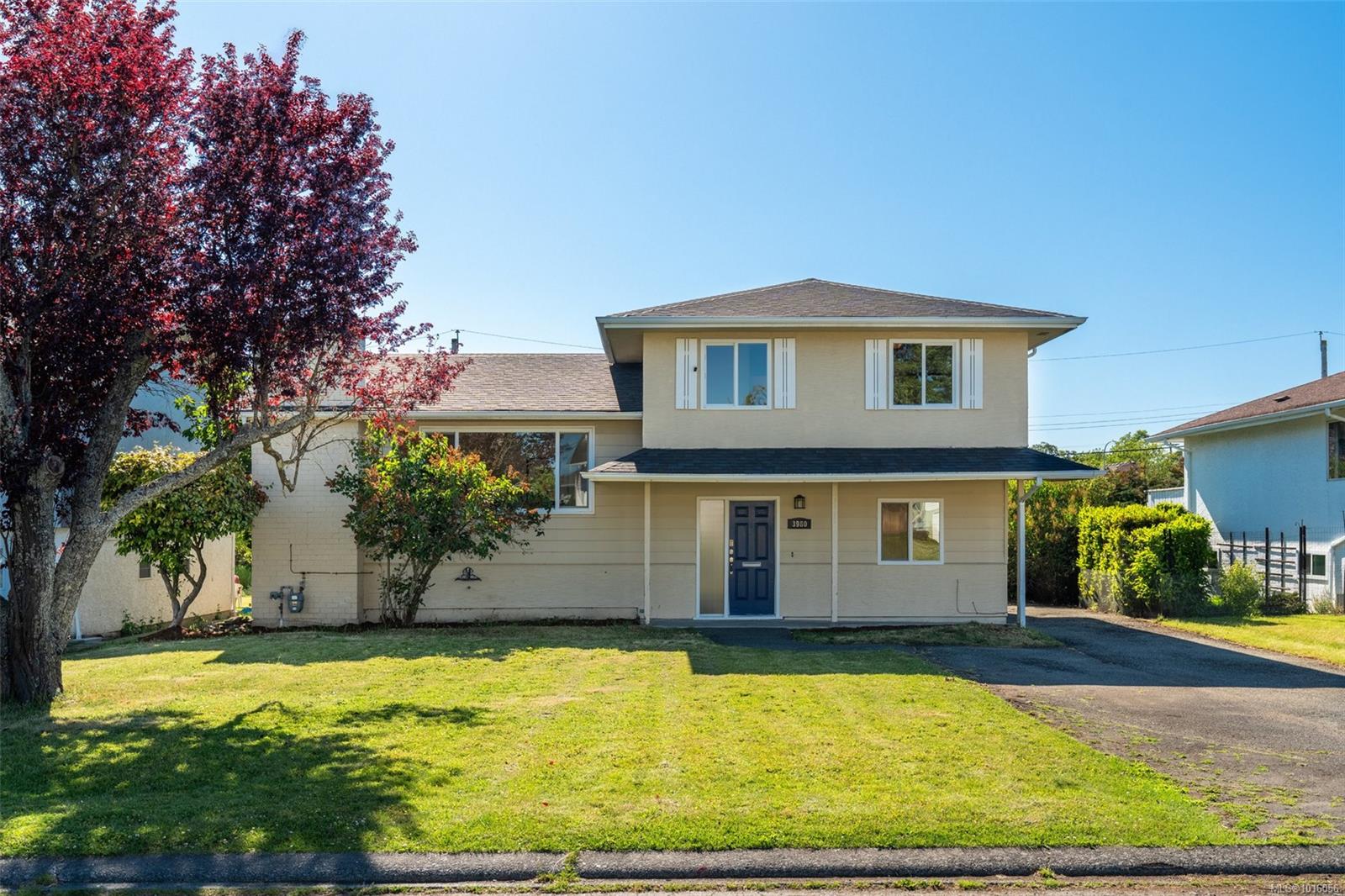- Houseful
- BC
- Saanich
- Gordon Head
- 3980 Oakwood St

Highlights
Description
- Home value ($/Sqft)$347/Sqft
- Time on Houseful13 days
- Property typeResidential
- Neighbourhood
- Median school Score
- Lot size7,841 Sqft
- Year built1965
- Mortgage payment
Welcome to 3980 Oakwood Street, the updated 5 bedroom, 2 bathroom Gordon Head gem that you've been looking for! This move-in ready character split-level home offers a spacious living room w/gas fireplace & connects w/both the dining room and expansive & modern eat-in kitchen. The cozy sunroom off the dining room is perfect for indoor/outdoor living. The sunroom connects to your exterior deck, perfect for your BBQ & taking you out to the private & tranquil backyard, filled with low-maintenance mature greenery. Back inside, the upstairs floor offers 3 large bedrooms & a 4 pc bathroom, while the entry level incl. 2 additional bedrooms, a 3 pc bathroom & storage. The unfinished basement includes laundry & offers renovation potential w/exterior access. This sun-drenched property enjoys a quiet residential street, plenty of parking, refinished white oak hardwood flooring, fresh paint & is located close to UVic, Tuscany Village, University Heights, schools, parks & transit.
Home overview
- Cooling None
- Heat type Forced air, natural gas
- Sewer/ septic Sewer to lot
- Construction materials Stucco, wood
- Foundation Concrete perimeter
- Roof Asphalt shingle
- Exterior features Balcony/patio
- # parking spaces 4
- Parking desc Driveway, rv access/parking
- # total bathrooms 2.0
- # of above grade bedrooms 5
- # of rooms 20
- Flooring Carpet, laminate, linoleum, wood
- Appliances Dishwasher, f/s/w/d, microwave
- Has fireplace (y/n) Yes
- Laundry information In house
- Interior features Dining/living combo, eating area, storage
- County Capital regional district
- Area Saanich east
- Water source Municipal
- Zoning description Residential
- Directions 4571
- Exposure East
- Lot desc Level, private, rectangular lot, wooded
- Lot dimensions 60 ft widex130 ft deep
- Lot size (acres) 0.18
- Basement information Unfinished
- Building size 2882
- Mls® # 1016056
- Property sub type Single family residence
- Status Active
- Tax year 2025
- Bathroom Second: 2.769m X 1.524m
Level: 2nd - Bedroom Second: 2.794m X 3.886m
Level: 2nd - Bedroom Second: 4.013m X 3.251m
Level: 2nd - Bedroom Second: 4.013m X 2.794m
Level: 2nd - Lower: 5.08m X 8.636m
Level: Lower - Storage Lower: 3.429m X 3.2m
Level: Lower - Porch Lower: 1.295m X 6.401m
Level: Lower - Utility Lower: 3.404m X 3.048m
Level: Lower - Storage Lower: 3.048m X 2.21m
Level: Lower - Lower: 1.981m X 2.946m
Level: Lower - Laundry Lower: 1.727m X 4.343m
Level: Lower - Bathroom Lower: 1.524m X 1.524m
Level: Lower - Bedroom Lower: 3.048m X 3.658m
Level: Lower - Lower: 2.921m X 1.575m
Level: Lower - Bedroom Lower: 3.556m X 3.658m
Level: Lower - Storage Lower: 2.743m X 4.877m
Level: Lower - Sunroom Main: 2.819m X 3.429m
Level: Main - Kitchen Main: 3.251m X 3.581m
Level: Main - Living room Main: 3.861m X 6.579m
Level: Main - Dining room Main: 2.896m X 3.505m
Level: Main
- Listing type identifier Idx

$-2,666
/ Month












