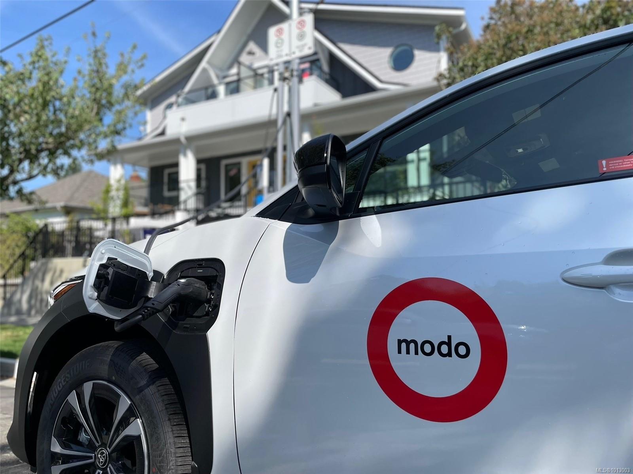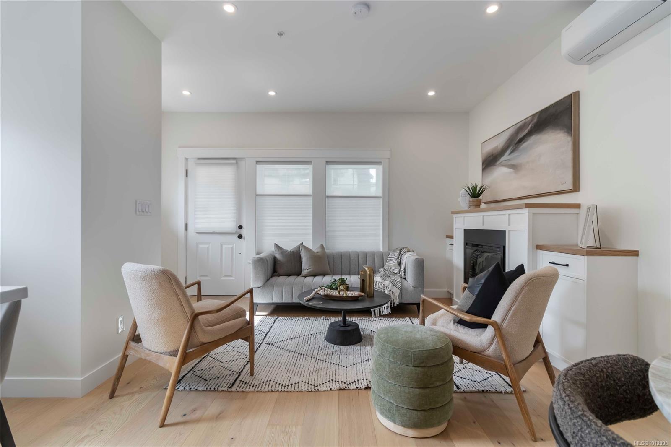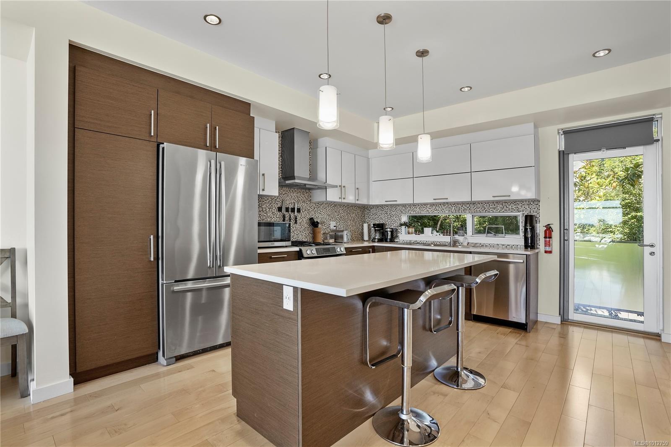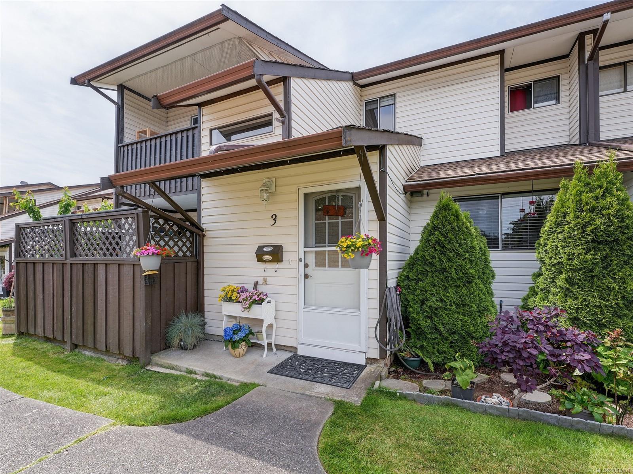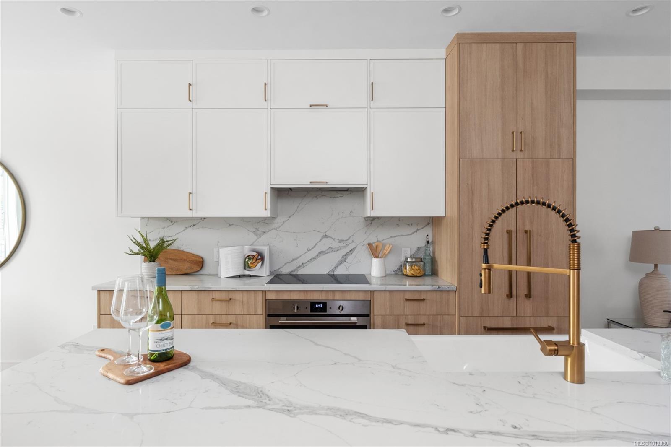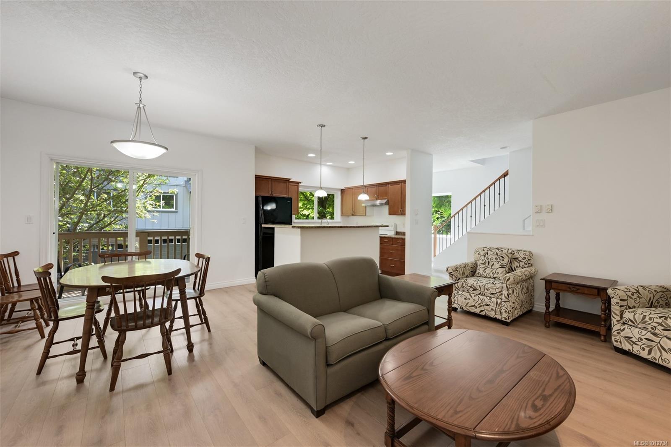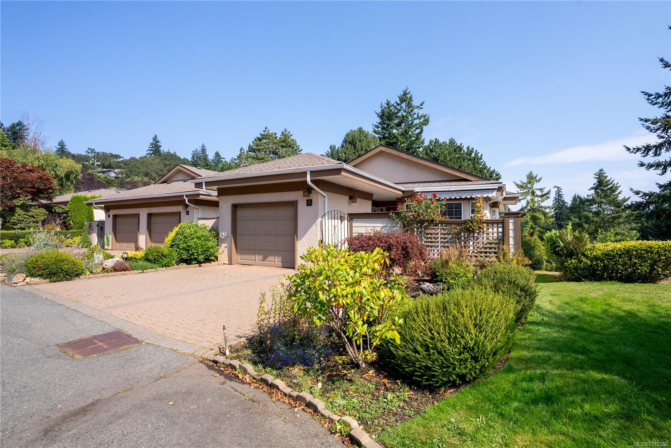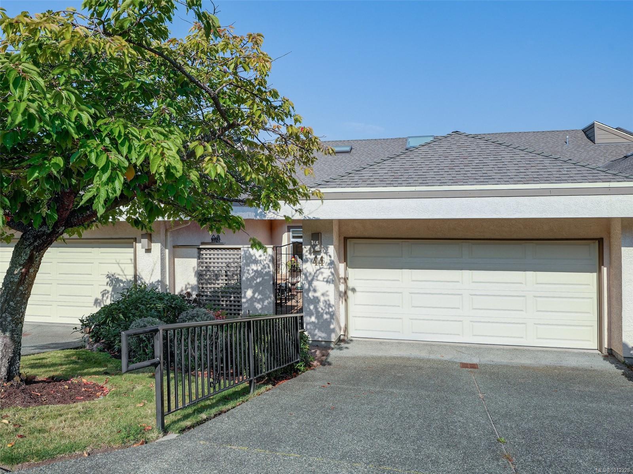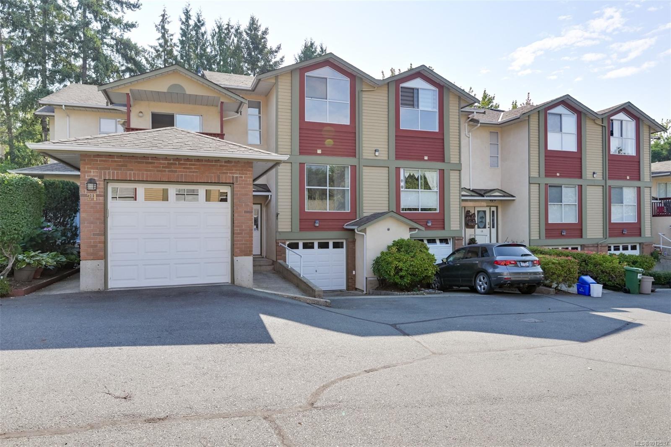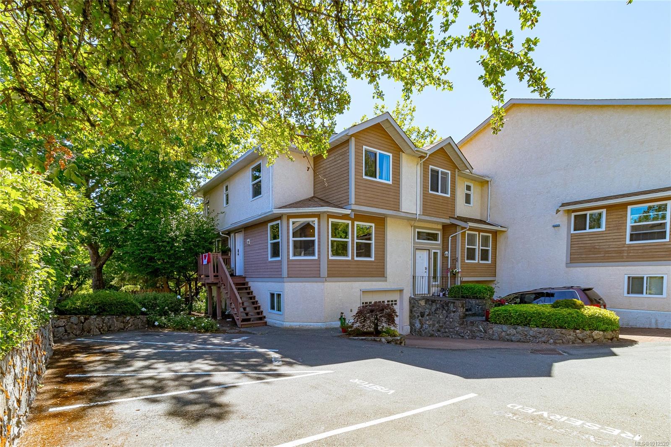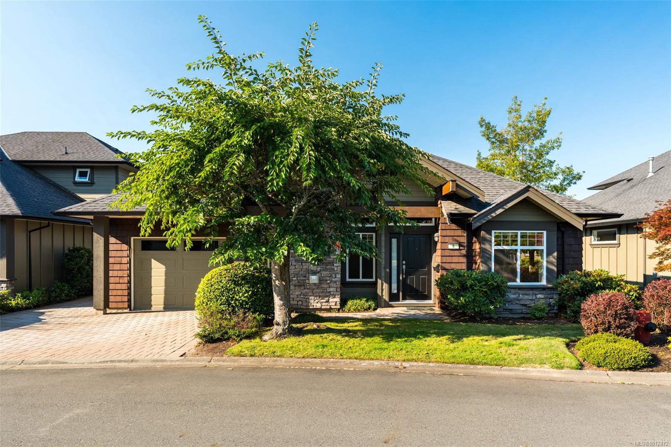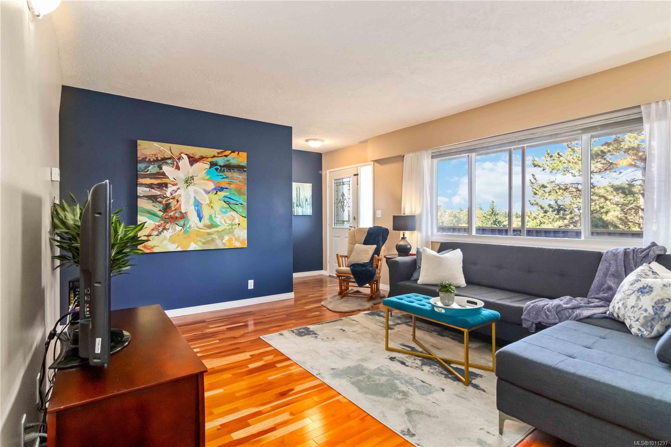
Highlights
Description
- Home value ($/Sqft)$521/Sqft
- Time on Houseful14 days
- Property typeResidential
- Neighbourhood
- Median school Score
- Lot size2,178 Sqft
- Year built1973
- Mortgage payment
This quiet, private 3-4 bedroom updated townhome feels just like a house. The main level of this end unit opens to spacious lawns, Garry Oaks & greenery all around with access from sliding glass doors of the dining room to a private patio for summer dining and BBQing. Enjoy the elevated deck off the living room to take in the beautiful views of Swan Lake Sanctuary with the Olympic Mountains beyond which can also be viewed from your living room & upstairs bedrooms. The flexible layout is ideal for families with 3 bedrooms on the upper level and a bonus room on the lower level which can work as a bedroom/teen space or ? Great, central location, so close to Uptown Centre & Downtown yet so incredibly peaceful. Endless walking trails through the Sanctuary & a park with playground just down the street. This home has had many upgrades including wiring, new roof, drain tiles, vinyl windows, kitchen, bathrooms & beautiful wood flooring. Double carport & good storage.
Home overview
- Cooling None
- Heat type Baseboard, electric
- Sewer/ septic Sewer connected
- # total stories 3
- Construction materials Stucco & siding
- Foundation Concrete perimeter
- Roof Fibreglass shingle
- Exterior features Balcony/patio
- # parking spaces 2
- Parking desc Carport double
- # total bathrooms 2.0
- # of above grade bedrooms 4
- # of rooms 11
- Flooring Carpet, hardwood, tile
- Appliances Dishwasher, f/s/w/d
- Has fireplace (y/n) No
- Laundry information In house
- Interior features Dining room
- County Capital regional district
- Area Saanich east
- Subdivision Lakeview place
- View Mountain(s), lake
- Water source Municipal
- Zoning description Multi-family
- Directions 3494
- Exposure Southwest
- Lot desc Central location, private
- Lot size (acres) 0.05
- Basement information Finished, walk-out access, with windows
- Building size 1420
- Mls® # 1011297
- Property sub type Townhouse
- Status Active
- Virtual tour
- Tax year 2024
- Bedroom Second: 9m X 12m
Level: 2nd - Bedroom Second: 10m X 12m
Level: 2nd - Primary bedroom Second: 11m X 15m
Level: 2nd - Bathroom Second
Level: 2nd - Bedroom Lower: 12m X 13m
Level: Lower - Storage Lower: 6m X 6m
Level: Lower - Lower: 4m X 7m
Level: Lower - Dining room Main: 10m X 11m
Level: Main - Living room Main: 13m X 16m
Level: Main - Kitchen Main: 9m X 9m
Level: Main - Bathroom Main
Level: Main
- Listing type identifier Idx

$-1,348
/ Month

