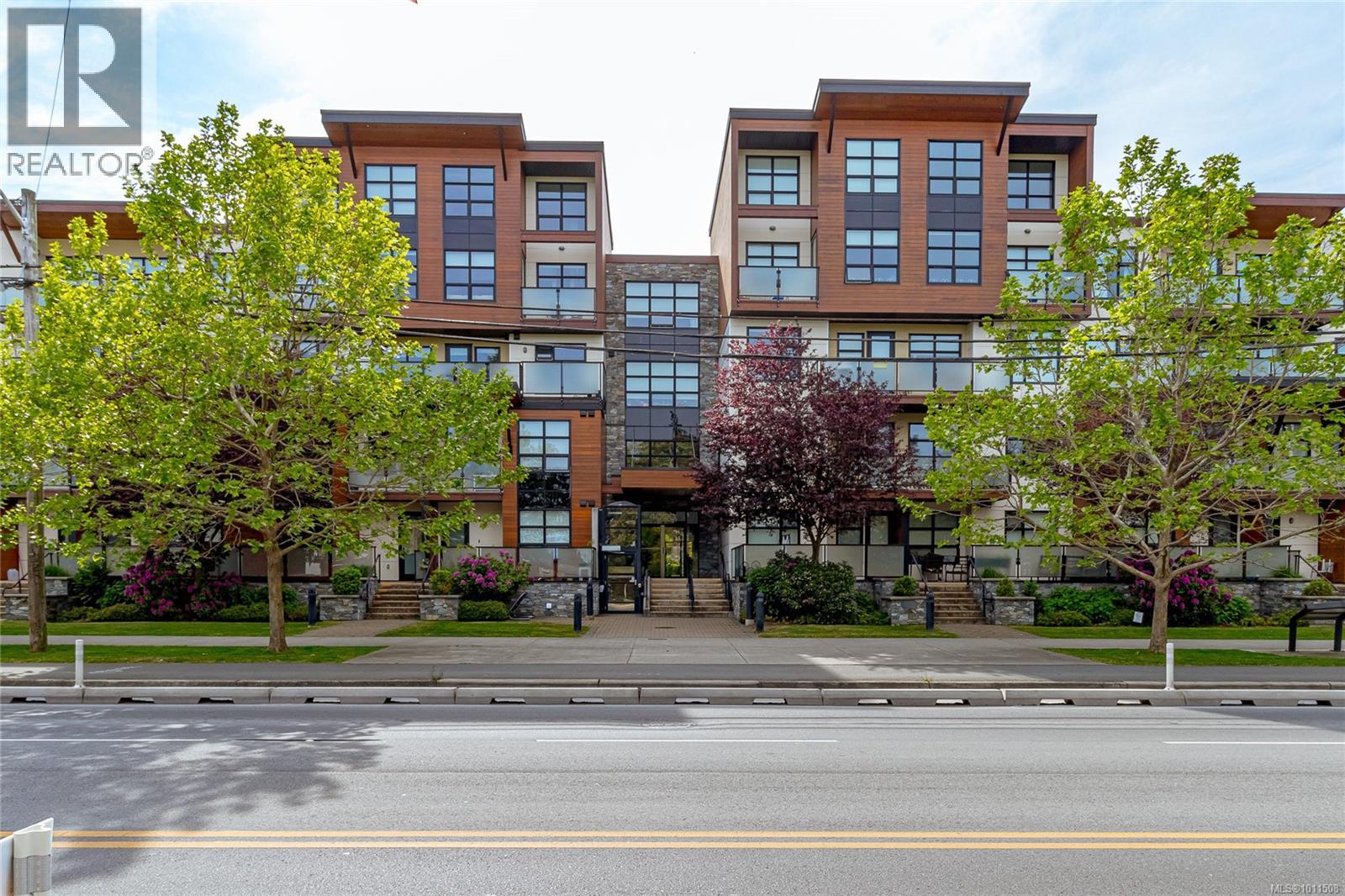- Houseful
- BC
- Saanich
- Gordon Head
- 4000 Shelbourne St Unit 102 St

4000 Shelbourne St Unit 102 St
4000 Shelbourne St Unit 102 St
Highlights
Description
- Home value ($/Sqft)$554/Sqft
- Time on Houseful63 days
- Property typeSingle family
- Neighbourhood
- Median school Score
- Year built2015
- Mortgage payment
Welcome to The Boulevard, where upscale comfort meets everyday convenience in a great neighbourhood! This beautifully designed 3 bed/2.5 bath offers a perfect blend of functionality, sustainability, and style.Built to the green gold standard, this home features geothermal radiant floor heating for year-round efficiency and comfort. The spacious open-concept living and dining area flows seamlessly, perfect for entertaining or relaxing in style. Upstairs, the primary bedroom retreat boasts a private balcony, walk-in closet, and a ensuite. Two generously sized bedrooms offer flexibility for guests, children, or a dedicated home office.Unwind on the patio off the entrance. With secure underground parking and storage locker included.Ideally located just steps from shops, cafes, restaurants, bus stops, and an array of parks and recreation facilities. Families and students alike will appreciate proximity to all levels of schools, including UVic. (id:63267)
Home overview
- Cooling None
- Heat source Other
- Heat type Other
- # parking spaces 1
- Has garage (y/n) Yes
- # full baths 3
- # total bathrooms 3.0
- # of above grade bedrooms 3
- Community features Pets allowed with restrictions, family oriented
- Subdivision Mt doug
- Zoning description Multi-family
- Lot dimensions 1321
- Lot size (acres) 0.031038534
- Building size 1534
- Listing # 1011508
- Property sub type Single family residence
- Status Active
- Bedroom 2.438m X 2.743m
Level: 2nd - Bathroom 4 - Piece
Level: 2nd - Bedroom 2.134m X 3.353m
Level: 2nd - Primary bedroom 3.048m X 3.962m
Level: 2nd - Ensuite 3 - Piece
Level: 2nd - Kitchen 2.743m X 3.962m
Level: Main - Bathroom 2 - Piece
Level: Main - Dining room 2.134m X 3.962m
Level: Main - Living room 4.877m X 5.486m
Level: Main
- Listing source url Https://www.realtor.ca/real-estate/28752649/102-4000-shelbourne-st-saanich-mt-doug
- Listing type identifier Idx

$-1,585
/ Month












