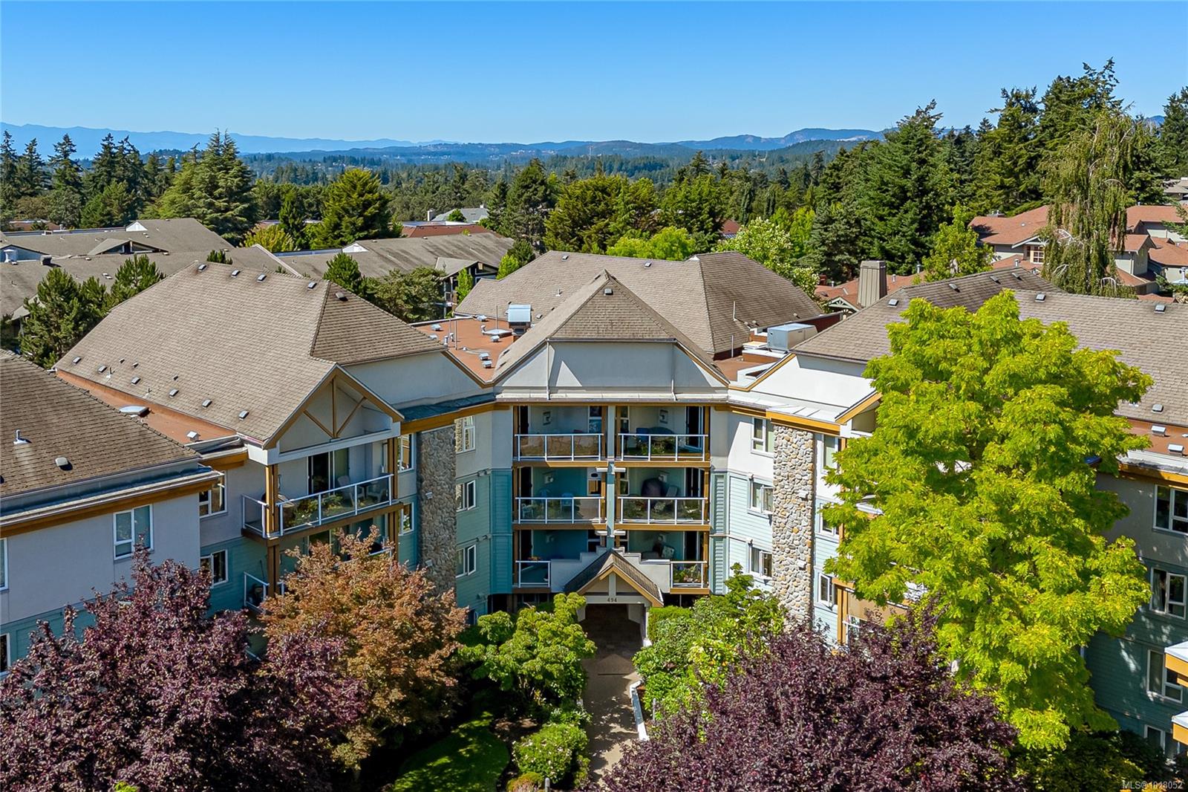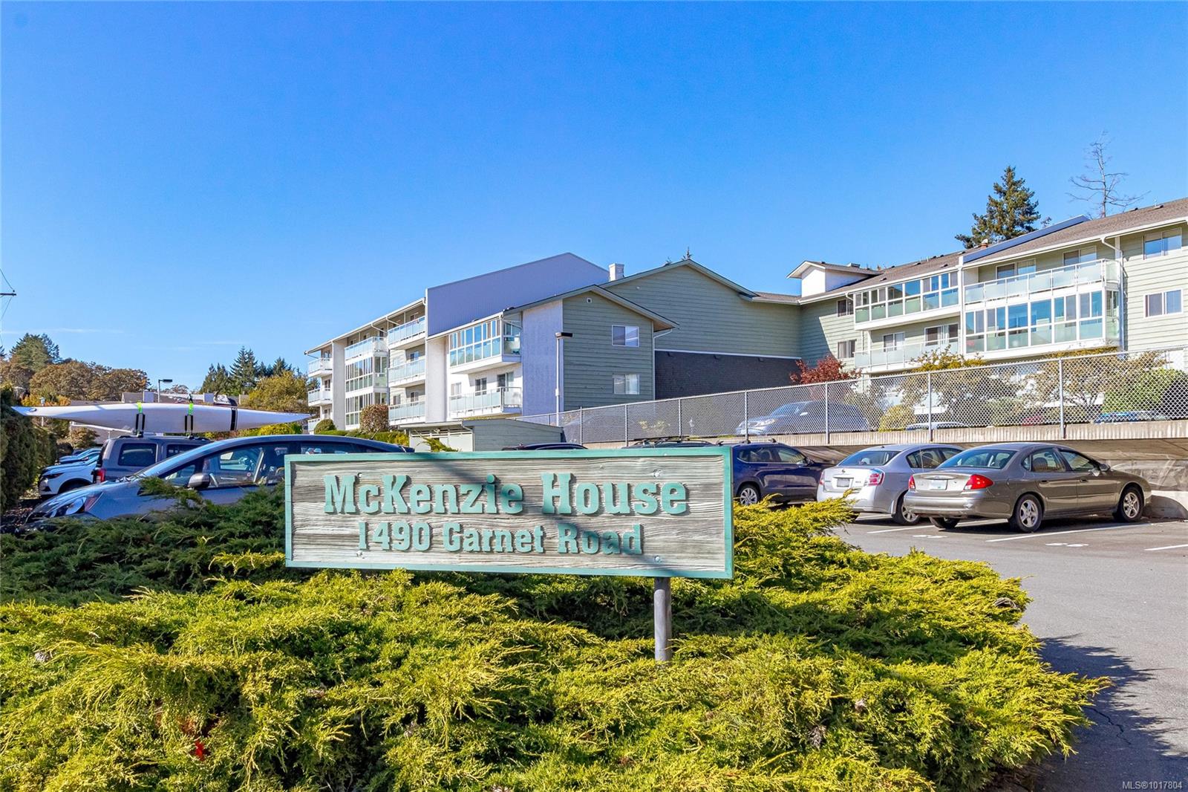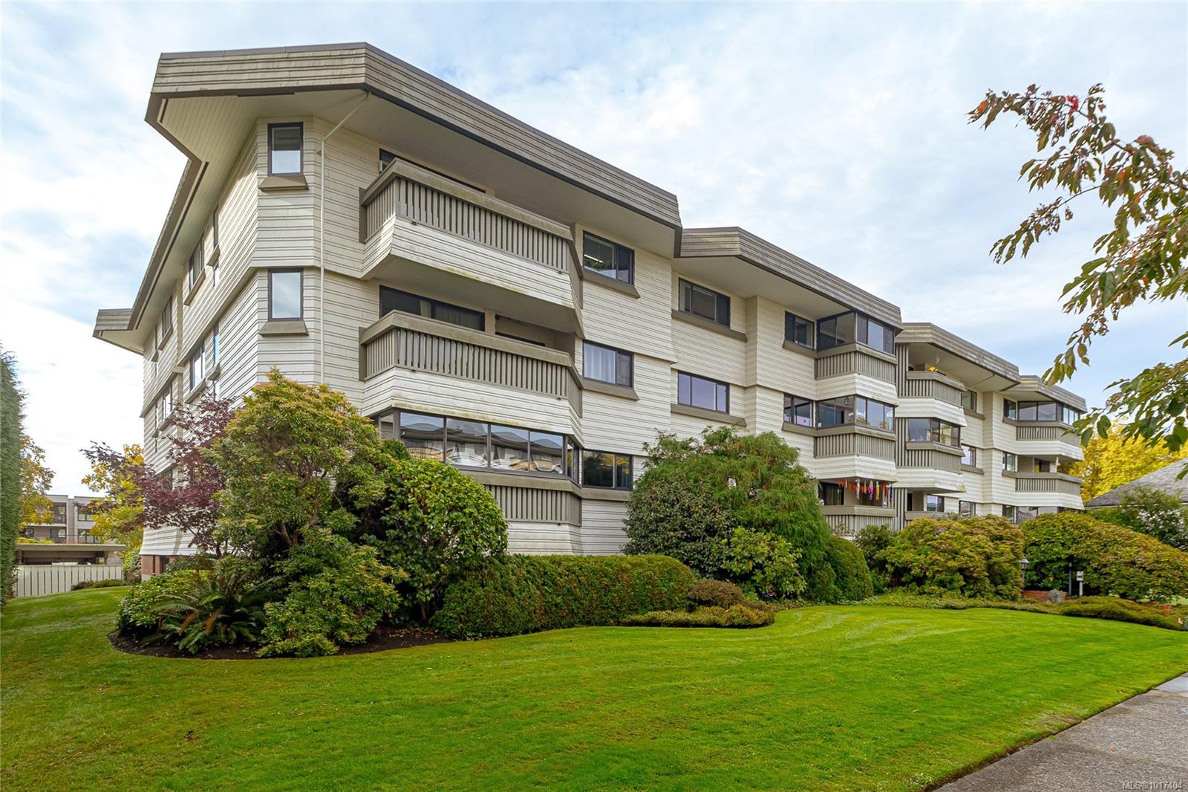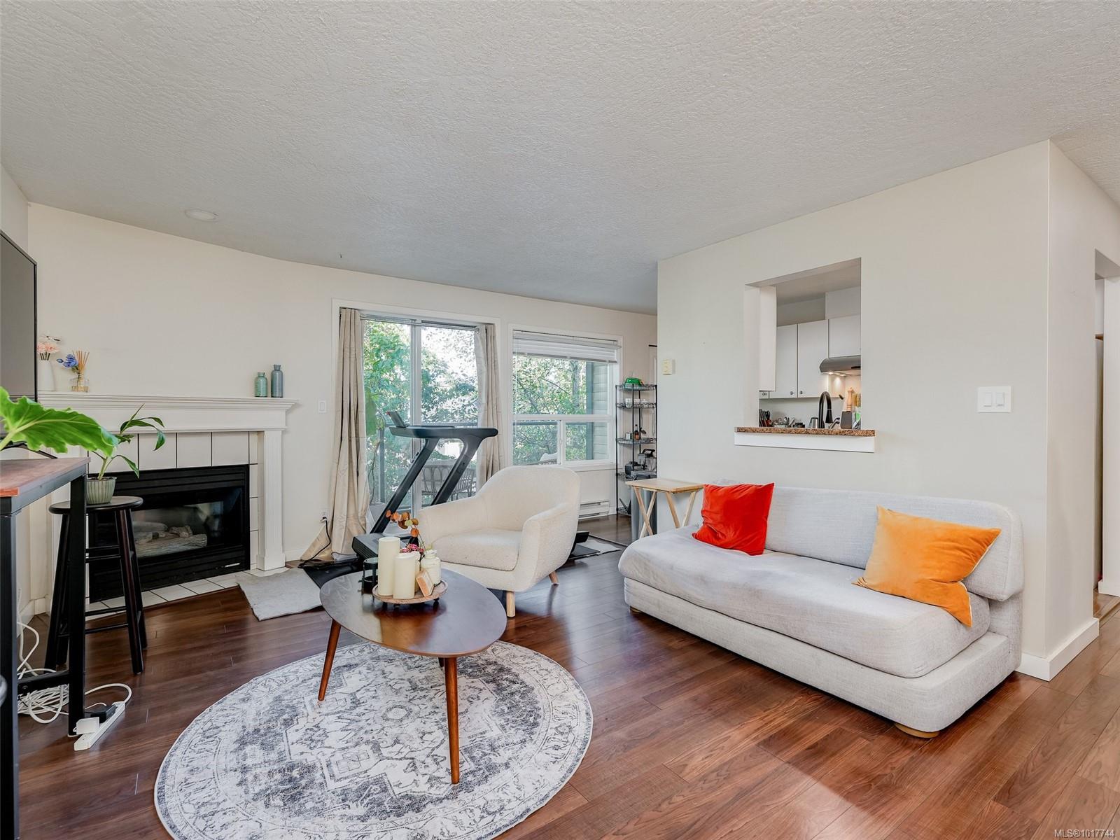- Houseful
- BC
- Saanich
- Gordon Head
- 4000 Shelbourne St Apt 413
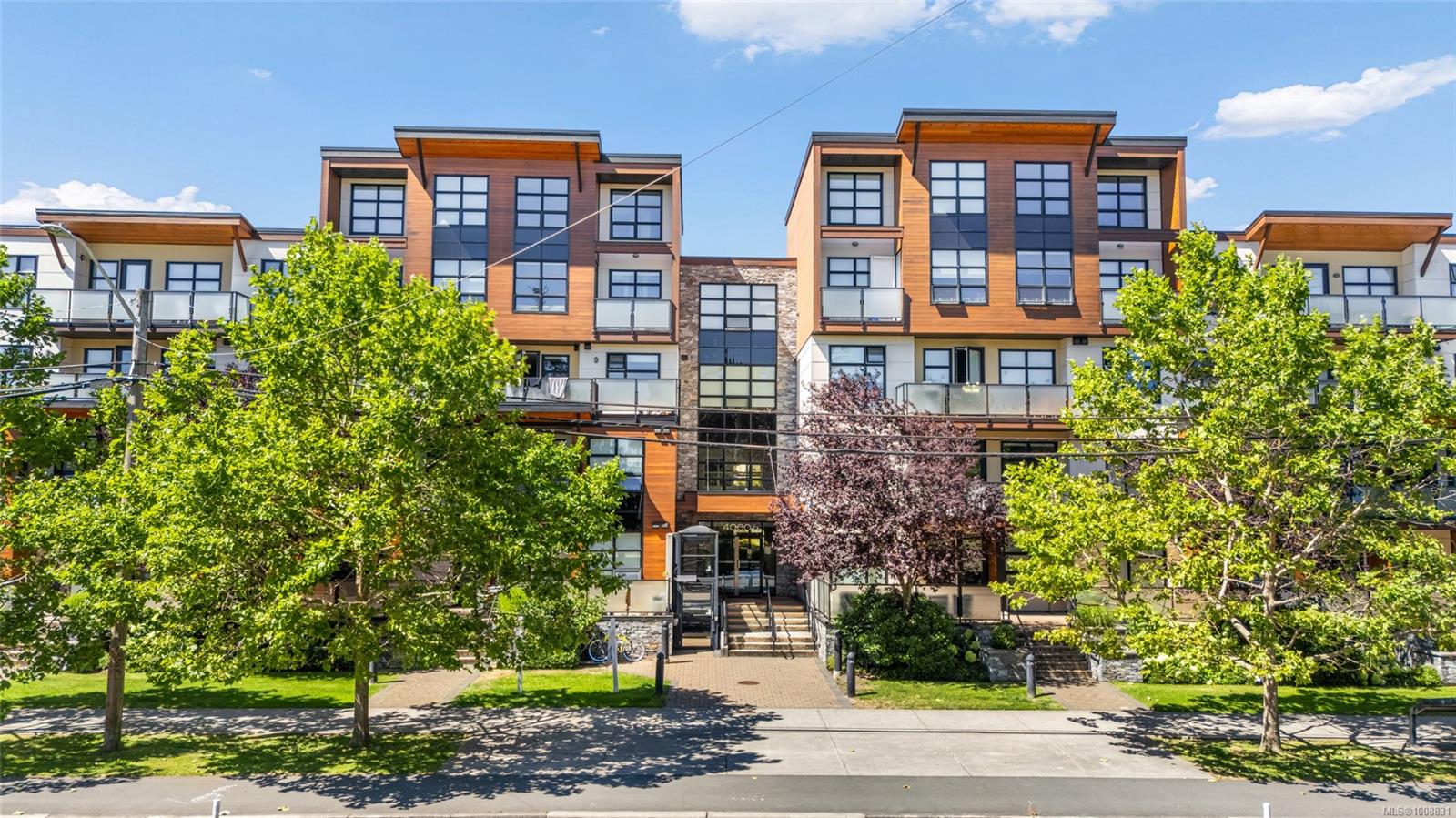
4000 Shelbourne St Apt 413
For Sale
71 Days
$719,900 $20K
$699,900
2 beds
2 baths
1,131 Sqft
4000 Shelbourne St Apt 413
For Sale
71 Days
$719,900 $20K
$699,900
2 beds
2 baths
1,131 Sqft
Highlights
This home is
45%
Time on Houseful
71 Days
School rated
6.3/10
Saanich
-5.41%
Description
- Home value ($/Sqft)$619/Sqft
- Time on Houseful71 days
- Property typeResidential
- StyleContemporary
- Neighbourhood
- Median school Score
- Lot size1,307 Sqft
- Year built2015
- Mortgage payment
Welcome to The Boulevard, where contemporary style blends seamlessly with a peaceful, park-like setting. This inviting home offers geothermal radiant floor heating, a dual-access balcony, and a gourmet kitchen with a high-efficiency appliance package. The spacious primary bedroom features a walk-through closet and a beautifully finished 5-piece ensuite. You’ll also enjoy secure underground parking with the option to add an EV charger, plus a separate storage unit. Just steps from shops, cafés, restaurants, and numerous parks and recreational amenities.
Victor Lai
of RE/MAX Sabre Realty Group,
MLS®#1008831 updated 1 week ago.
Houseful checked MLS® for data 1 week ago.
Home overview
Amenities / Utilities
- Cooling None
- Heat type Radiant floor
- Sewer/ septic Sewer to lot
Exterior
- # total stories 4
- Building amenities Bike storage, elevator(s)
- Construction materials Cement fibre, concrete, frame wood, stone
- Foundation Concrete perimeter
- Roof Asphalt torch on
- Exterior features Balcony, wheelchair access
- # parking spaces 1
- Parking desc Underground
Interior
- # total bathrooms 2.0
- # of above grade bedrooms 2
- # of rooms 8
- Flooring Laminate
- Appliances Dishwasher, dryer, f/s/w/d, microwave, refrigerator, washer
- Has fireplace (y/n) No
- Laundry information In unit
- Interior features Dining/living combo
Location
- County Capital regional district
- Area Saanich east
- Subdivision The boulevard
- Water source Municipal
- Zoning description Multi-family
Lot/ Land Details
- Exposure North
- Lot desc Rectangular lot
Overview
- Lot size (acres) 0.03
- Building size 1131
- Mls® # 1008831
- Property sub type Condominium
- Status Active
- Virtual tour
- Tax year 2024
Rooms Information
metric
- Living room Main: 12m X 19m
Level: Main - Ensuite Main: 8m X 10m
Level: Main - Bathroom Main: 10m X 6m
Level: Main - Dining room Main: 11m X 13m
Level: Main - Bedroom Main: 10m X 8m
Level: Main - Primary bedroom Main: 17m X 16m
Level: Main - Balcony Main: 17m X 8m
Level: Main - Kitchen Main: 8m X 9m
Level: Main
SOA_HOUSEKEEPING_ATTRS
- Listing type identifier Idx

Lock your rate with RBC pre-approval
Mortgage rate is for illustrative purposes only. Please check RBC.com/mortgages for the current mortgage rates
$-1,366
/ Month25 Years fixed, 20% down payment, % interest
$500
Maintenance
$
$
$
%
$
%

Schedule a viewing
No obligation or purchase necessary, cancel at any time

