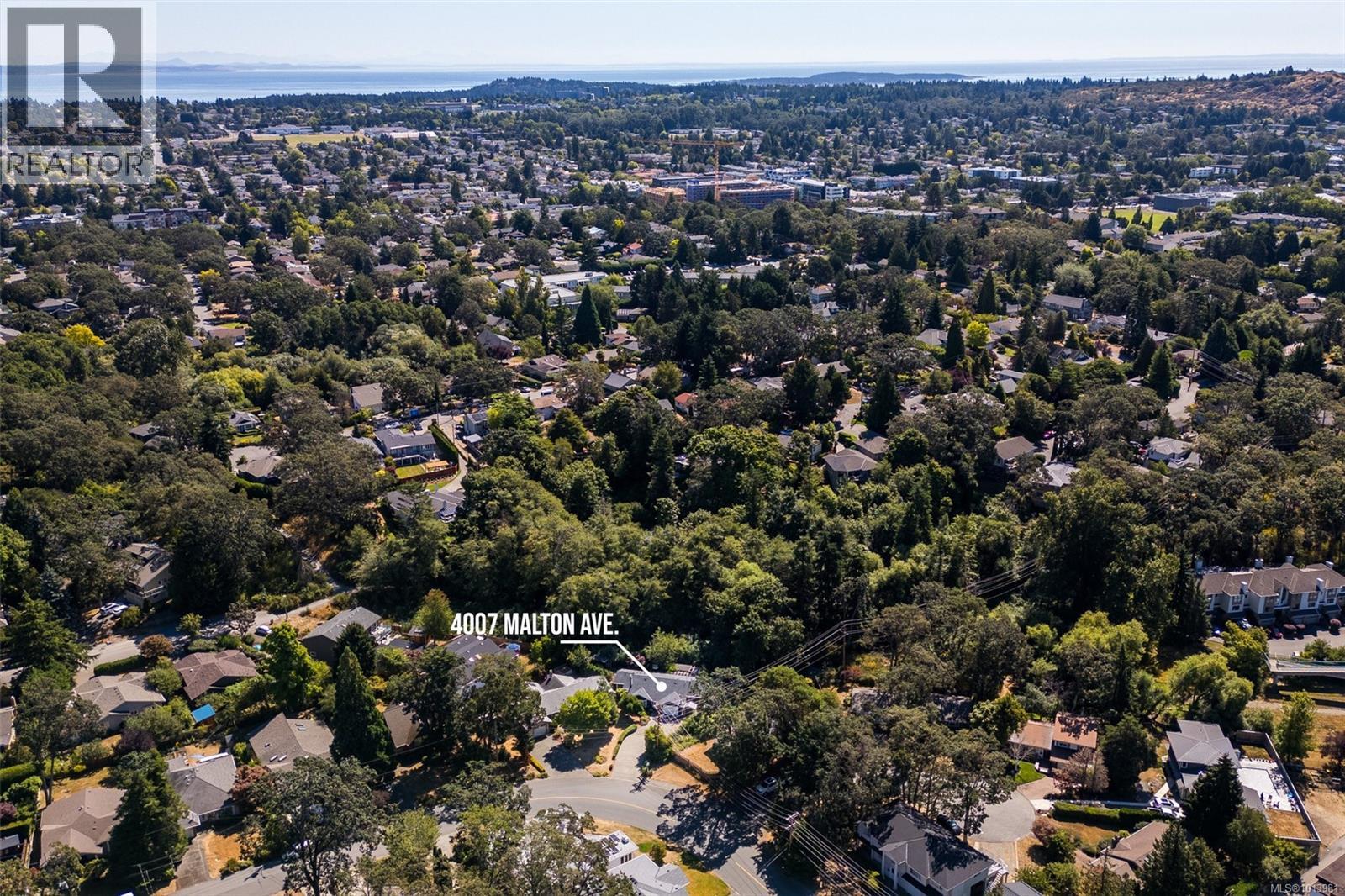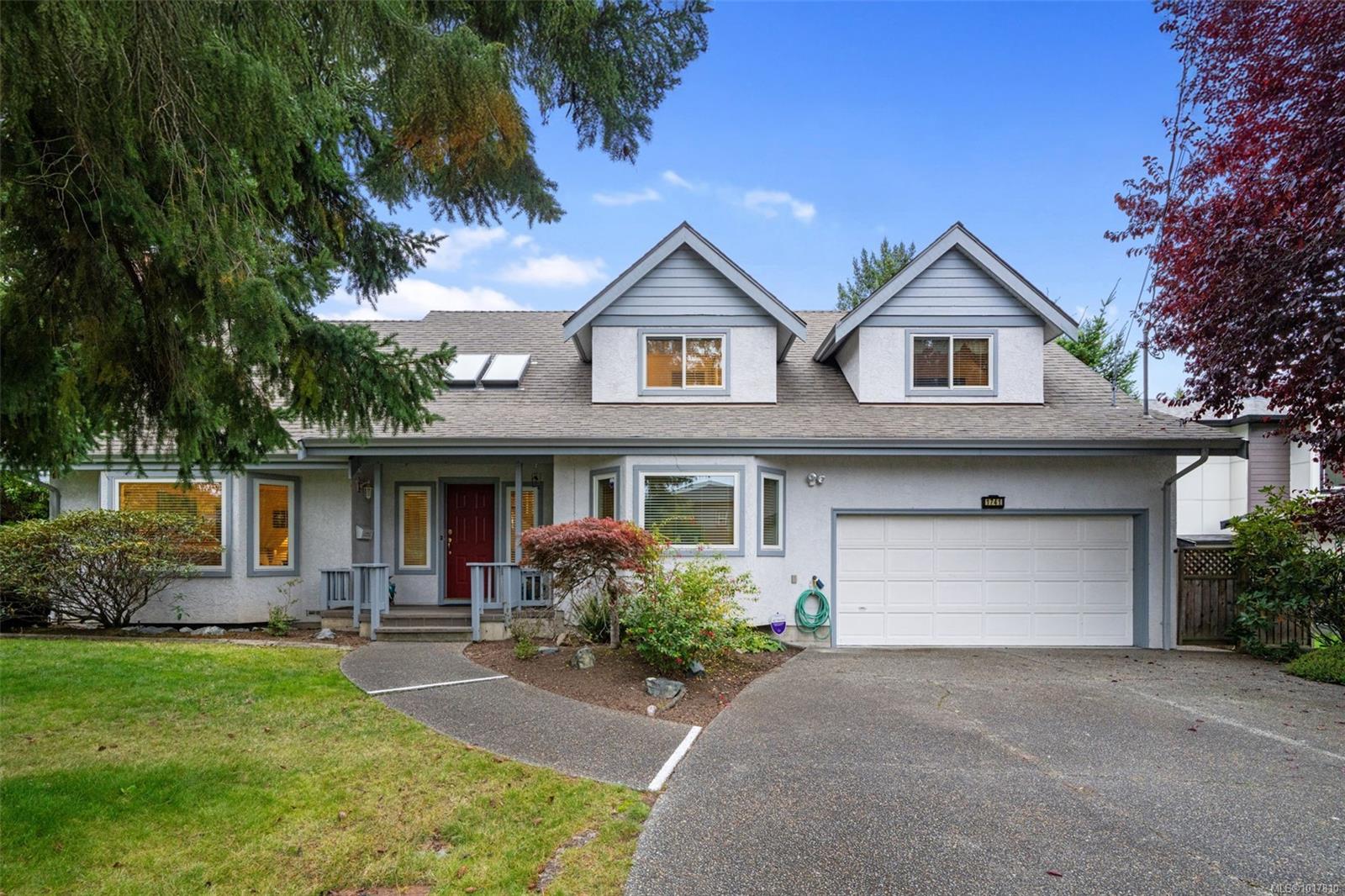- Houseful
- BC
- Saanich
- Gordon Head
- 4007 Malton Ave

Highlights
Description
- Home value ($/Sqft)$567/Sqft
- Time on Houseful35 days
- Property typeSingle family
- Neighbourhood
- Median school Score
- Year built1986
- Mortgage payment
ATTENTION RETIREES, this one is ideal and awaits you, this turnkey 3 bed, 2 bath ONE LEVEL LIVING backs onto Feltham Park and peaceful trails, offering a rare blend of nature and city living. Spend your mornings with coffee under the reclaimed cedar pergola, surrounded by lush gardens and apple trees, or unwind in the evening with the sounds of birdsong and parkland just beyond the yard. Inside, the bright and inviting layout includes a custom kitchen with quartz counters, gas range, and stainless steel appliances. A cozy gas fireplace, hot water on demand, newer tile and wood floors, updated windows, a heated garage, and upgraded 200 amp service add both charm and convenience. Steps from bike paths, schools, parks, and only minutes to Mount Doug, beaches, cafes, shopping, and transit, this home offers the perfect lifestyle balance of tranquility and accessibility. Call your agent to tour this outstanding property ASAP! (id:63267)
Home overview
- Cooling None
- Heat source Natural gas
- Heat type Baseboard heaters
- # parking spaces 2
- # full baths 2
- # total bathrooms 2.0
- # of above grade bedrooms 3
- Has fireplace (y/n) Yes
- Subdivision Mt doug
- Zoning description Residential
- Lot dimensions 7162
- Lot size (acres) 0.16828008
- Building size 2116
- Listing # 1013981
- Property sub type Single family residence
- Status Active
- Living room 5.029m X 3.962m
Level: Main - Bedroom 2.794m X 3.734m
Level: Main - 7.468m X 5.385m
Level: Main - Kitchen 3.302m X 4.826m
Level: Main - Dining room 3.861m X 4.75m
Level: Main - Bedroom 2.845m X 3.734m
Level: Main - Ensuite 2.896m X 1.651m
Level: Main - Bathroom 2.896m X 1.727m
Level: Main - Primary bedroom 3.962m X 4.089m
Level: Main - 1.651m X 2.616m
Level: Main - Mudroom 1.727m X 1.956m
Level: Main - Porch 1.143m X 2.438m
Level: Main
- Listing source url Https://www.realtor.ca/real-estate/28872947/4007-malton-ave-saanich-mt-doug
- Listing type identifier Idx

$-3,197
/ Month












