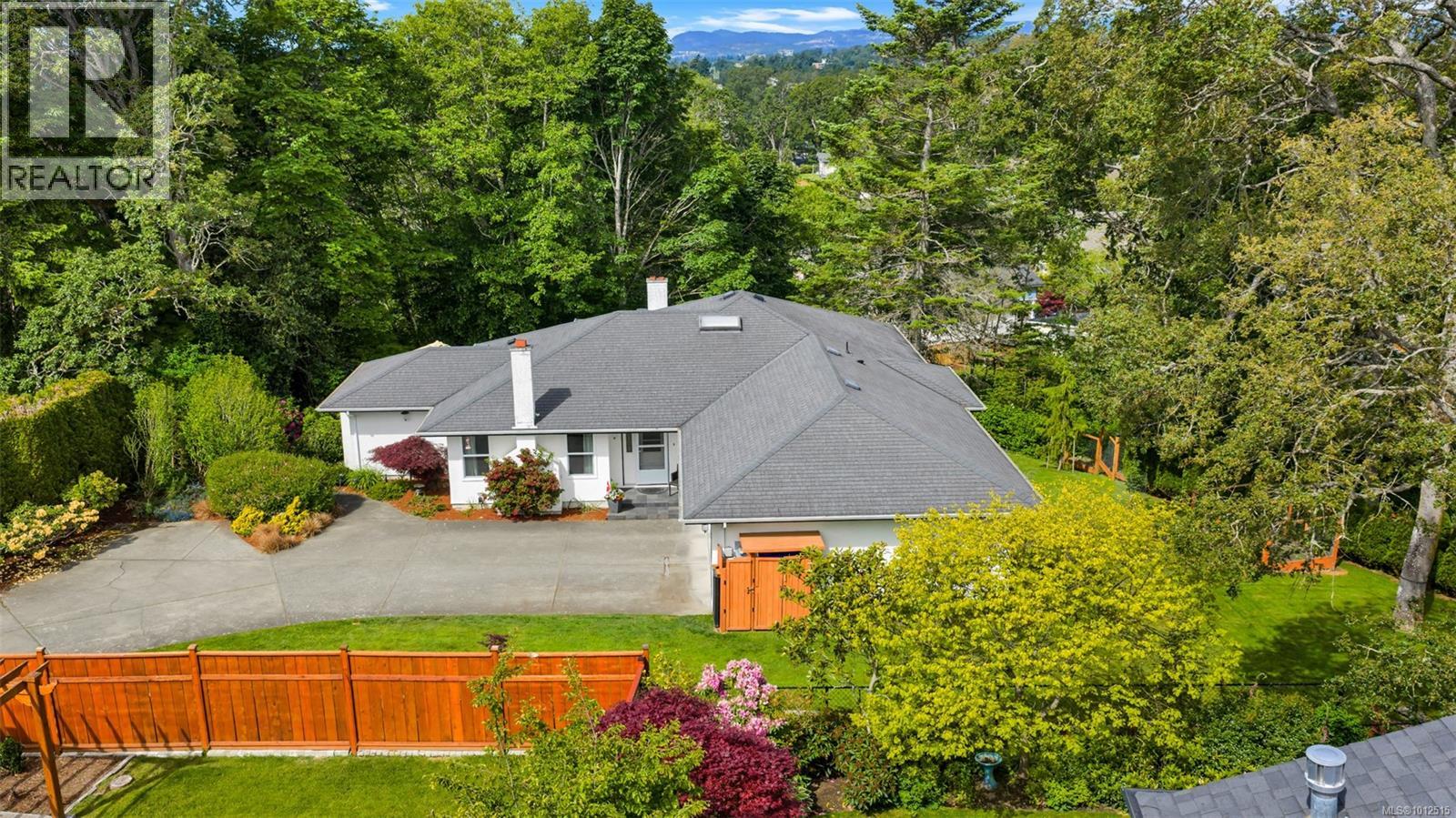- Houseful
- BC
- Saanich
- Gordon Head
- 4008 Bow Rd

4008 Bow Rd
4008 Bow Rd
Highlights
Description
- Home value ($/Sqft)$382/Sqft
- Time on Houseful48 days
- Property typeSingle family
- Neighbourhood
- Median school Score
- Year built1989
- Mortgage payment
Wonderful rancher with 1 bedroom in-law suite in the walk-out basement. The home is located down a private pan handle lane and is nestled on wonderfully landscaped 14,000+ sq ft lot that backs onto dedicated park land. The home measures almost 3000 sq ft featuring formal living-room, formal dining room, gorgeous kitchen with adjacent family room, 3 well appointed bedrooms including master offering walk in closet and lovely ensuite. There is a huge West facing deck that overlooks the private park and offers 2 sitting or dining areas. Downstairs is a great 1 bedroom in-law suite with separate entry, large kitchen and living room with feature fireplace, and its own laundry. Wonderfully updated over the years. Huge crawlspace, heat pump for air conditioning, hardwood floors, granite in kitchen, 3 fireplaces, double garage...the list goes on. Truly a great home in the popular Mt Doug area. Call your Realtor for a private viewing today!! (id:63267)
Home overview
- Cooling Air conditioned
- Heat source Electric
- Heat type Forced air, heat pump
- # parking spaces 4
- Has garage (y/n) Yes
- # full baths 3
- # total bathrooms 3.0
- # of above grade bedrooms 5
- Has fireplace (y/n) Yes
- Subdivision Mt doug
- Zoning description Residential
- Lot dimensions 14628
- Lot size (acres) 0.343703
- Building size 4187
- Listing # 1012515
- Property sub type Single family residence
- Status Active
- Kitchen 4.191m X 1.753m
- Living room 4.191m X 4.699m
- Bedroom 3.327m X 3.531m
- Bedroom 3.556m X 2.921m
Level: Lower - 1.981m X 2.743m
Level: Main - Bathroom 5 - Piece
Level: Main - Kitchen 3.327m X 4.242m
Level: Main - Primary bedroom 4.928m X 3.683m
Level: Main - Living room 4.242m X 4.877m
Level: Main - Dining room 4.318m X 3.988m
Level: Main - Bedroom 2.997m X 2.921m
Level: Main - Family room 4.191m X 5.41m
Level: Main - Laundry 2.337m X 3.835m
Level: Main - Ensuite 4 - Piece
Level: Main - Bedroom 3.073m X 3.658m
Level: Main
- Listing source url Https://www.realtor.ca/real-estate/28805526/4008-bow-rd-saanich-mt-doug
- Listing type identifier Idx

$-4,267
/ Month












