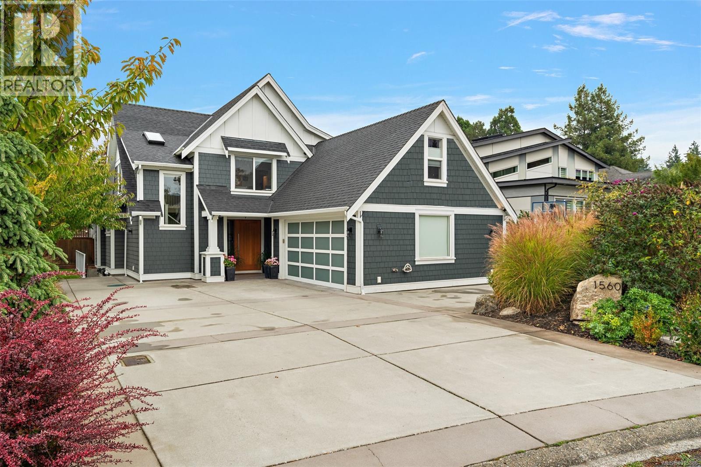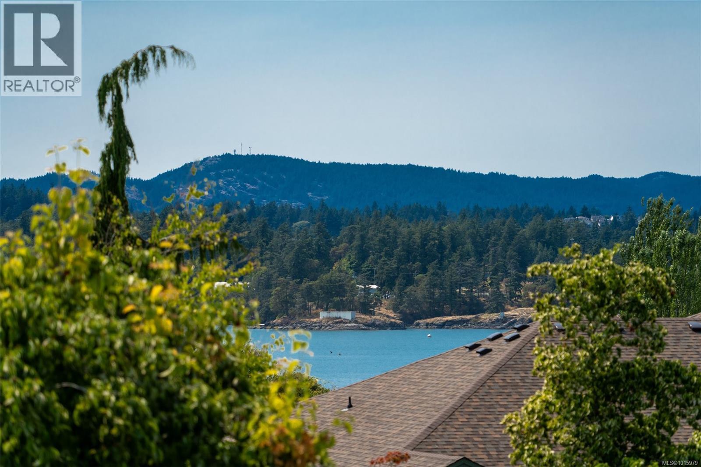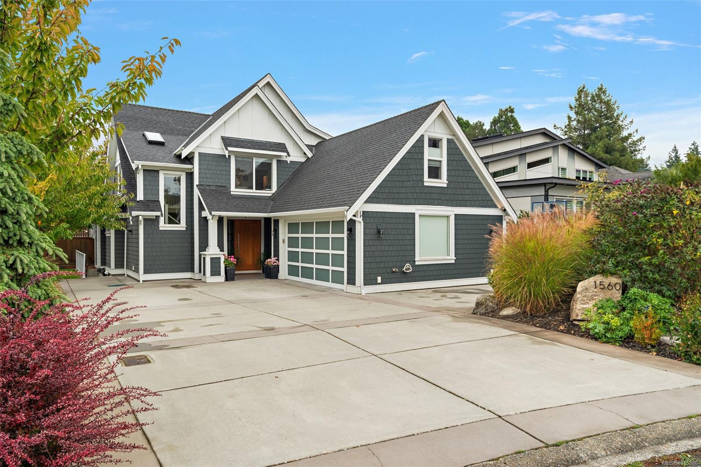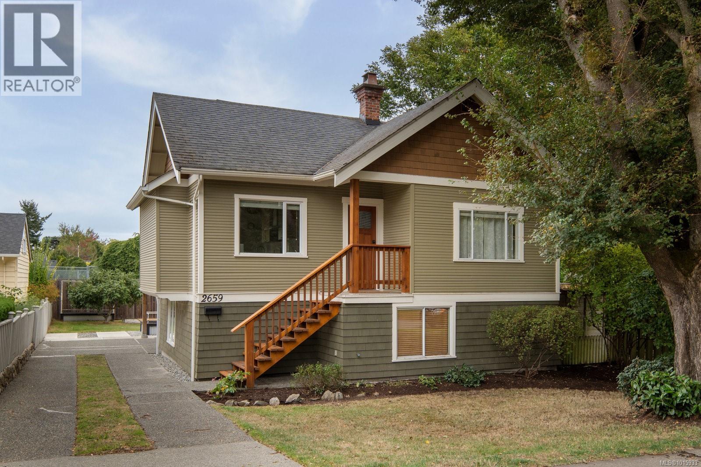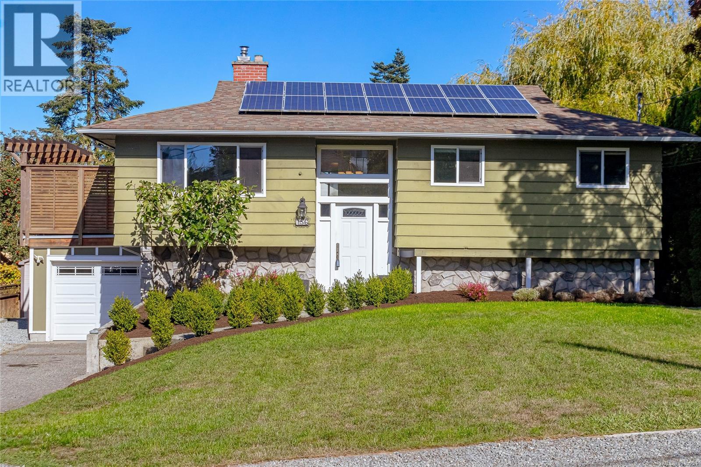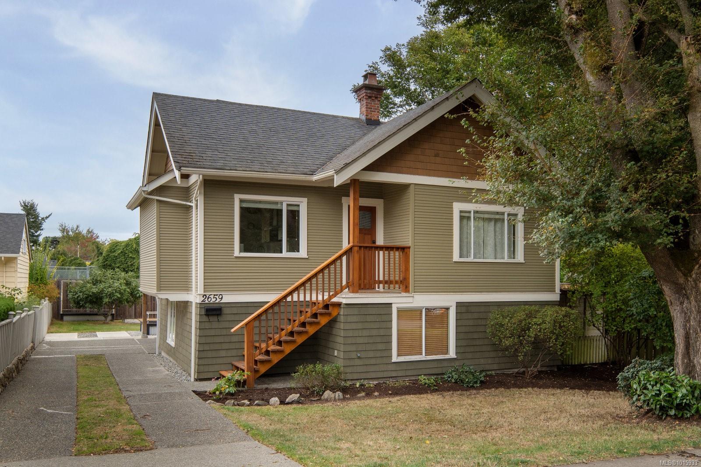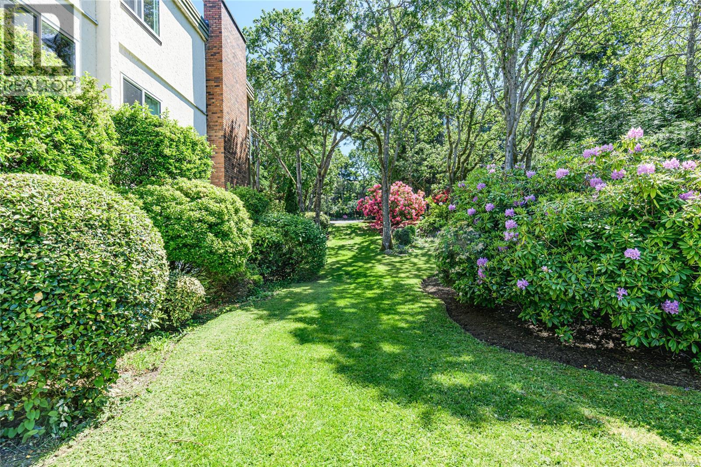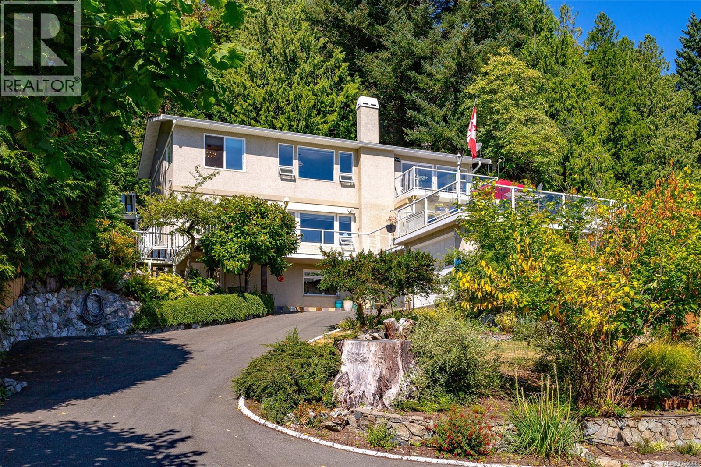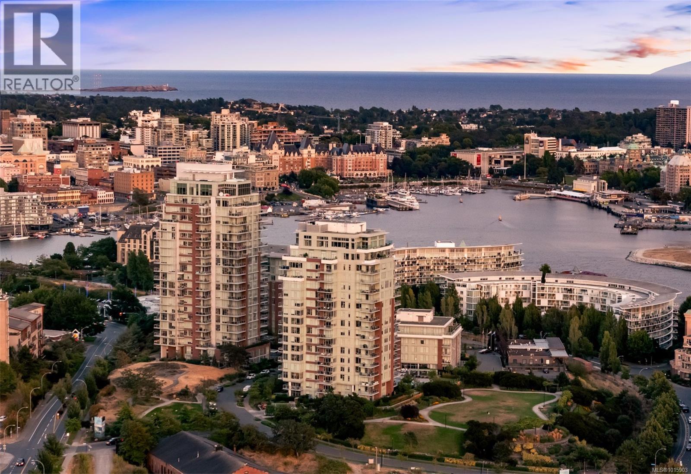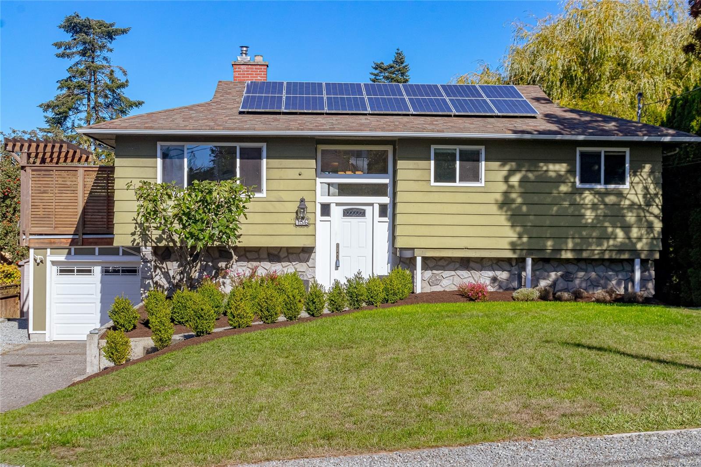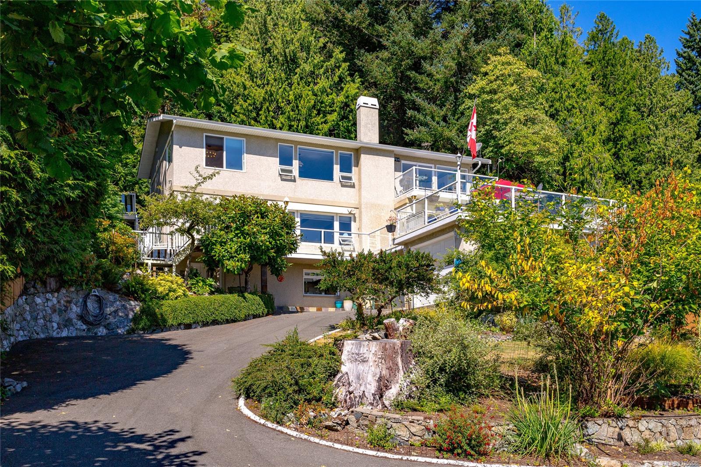- Houseful
- BC
- Saanich
- North Quadra
- 4009 Rainbow Hill Lane Unit 603
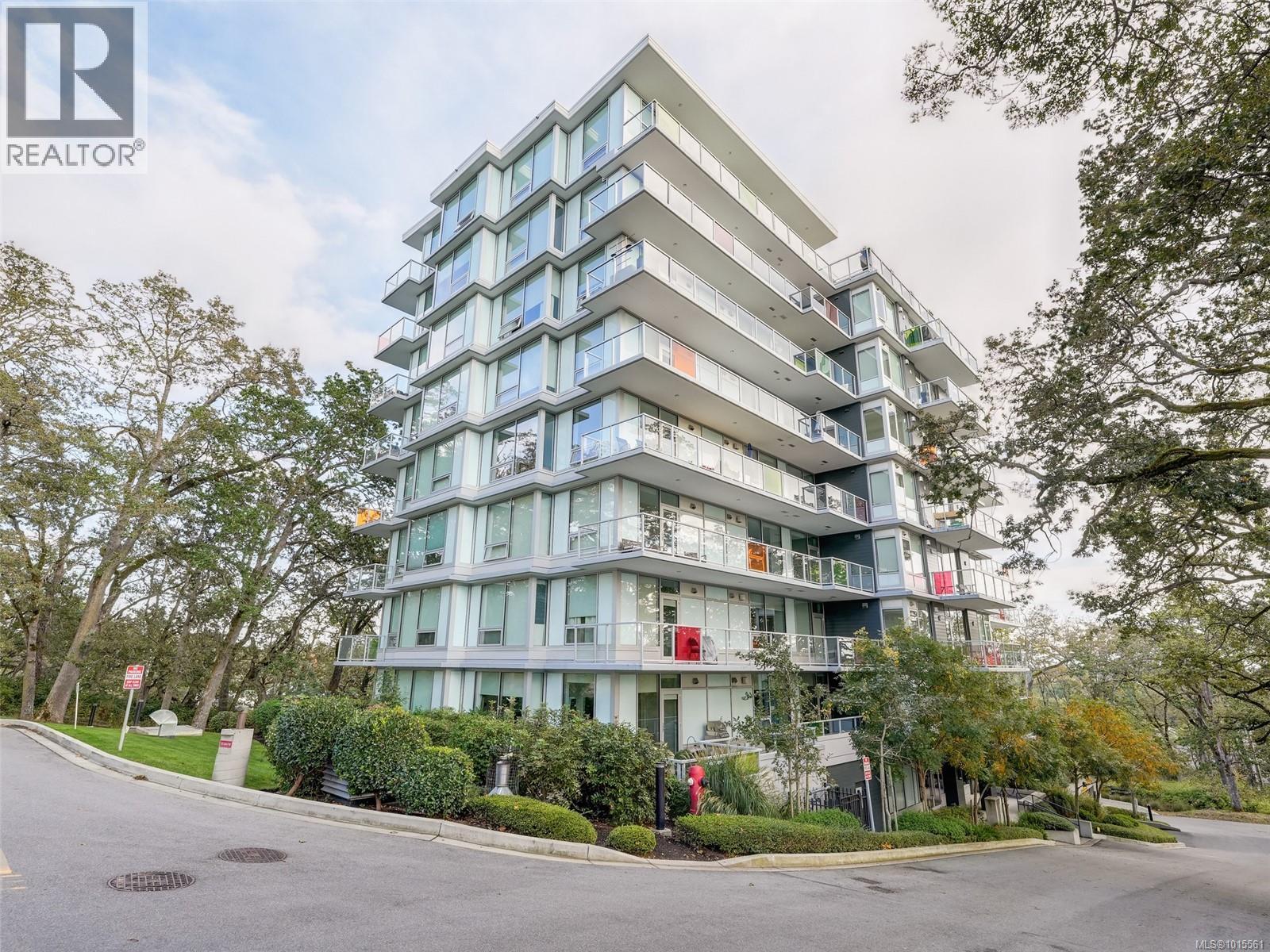
4009 Rainbow Hill Lane Unit 603
4009 Rainbow Hill Lane Unit 603
Highlights
Description
- Home value ($/Sqft)$686/Sqft
- Time on Housefulnew 6 hours
- Property typeSingle family
- StyleContemporary
- Neighbourhood
- Median school Score
- Year built2018
- Mortgage payment
Elevated living with fabulous sunsets! You’ll love this 6th floor west-facing unit with a large balcony featuring City & Sooke Hills views. 9 ft ceilings & a bright open concept give this 2 bd/2bth home a sense of space beyond it's 1135 sq ft floor plan. Design features: wide-plank HW oak floors, recessed lighting & gas FP. Gourmet kitchen w/wood cabinets, quartz tops, gas cook top, stainless appliances, glass tile backsplash & large island will please any chef. Current owner CUSTOM upgrades: motorized HunterDouglas blinds w/privacy sheers, closet organizers, display shelving, f/place refacing, bedroom carpet. Bedrooms are separated for privacy with wrap-around windows. Large primary bedroom features ample closets & lovely ensuite w/walk-in tiled shower, double sinks & heated floors.2nd bedroom has a walk-in closet for extra storage and 4pc bath steps away. 2018 concrete & steel building minimizes sound transfer. Close to amenities, walking trails, Swan Lake & Christmas Hill Sanctuary. (id:63267)
Home overview
- Cooling None
- Heat source Electric, natural gas, other
- Heat type Baseboard heaters
- # parking spaces 1
- # full baths 2
- # total bathrooms 2.0
- # of above grade bedrooms 2
- Has fireplace (y/n) Yes
- Community features Pets allowed, family oriented
- Subdivision Lyra residences
- View City view, mountain view
- Zoning description Residential
- Lot dimensions 1135
- Lot size (acres) 0.026668234
- Building size 1266
- Listing # 1015561
- Property sub type Single family residence
- Status Active
- Ensuite 4 - Piece
Level: Main - Balcony 5.639m X 1.753m
Level: Main - Living room 4.293m X 4.369m
Level: Main - Bedroom 4.445m X 2.921m
Level: Main - Eating area 4.293m X 1.575m
Level: Main - 1.753m X 1.549m
Level: Main - Primary bedroom 3.861m X 3.683m
Level: Main - Kitchen 4.445m X 3.937m
Level: Main - Bathroom 4 - Piece
Level: Main
- Listing source url Https://www.realtor.ca/real-estate/28960983/603-4009-rainbow-hill-lane-saanich-high-quadra
- Listing type identifier Idx

$-1,690
/ Month

