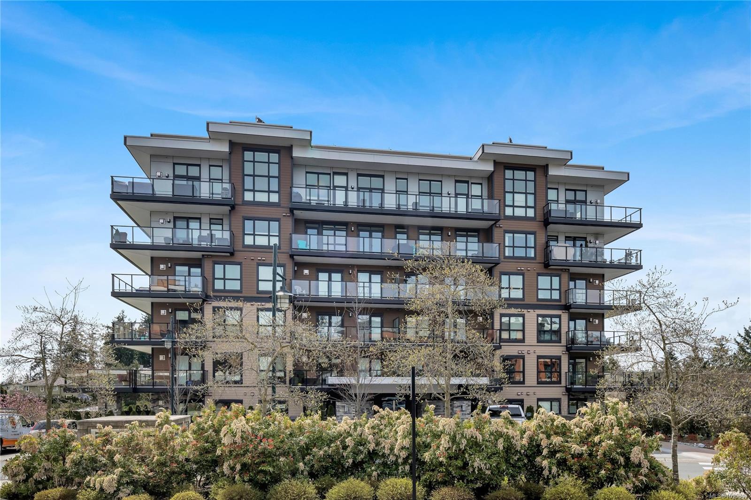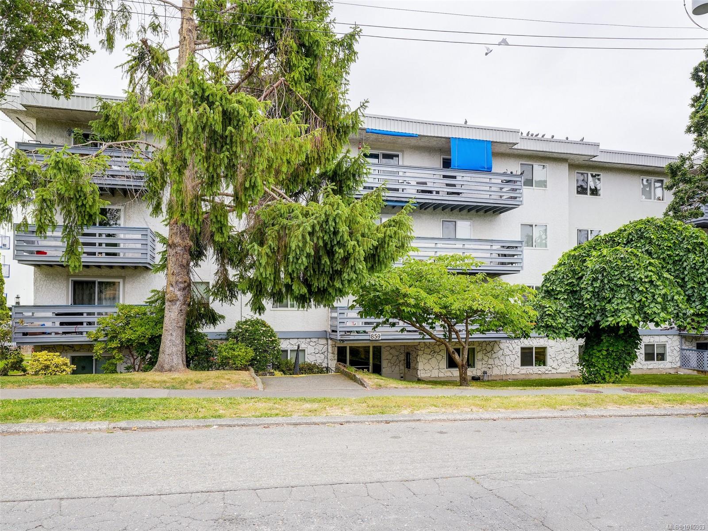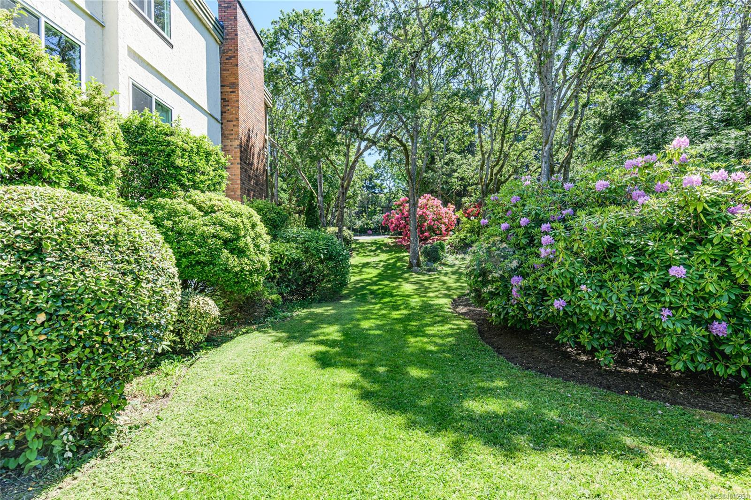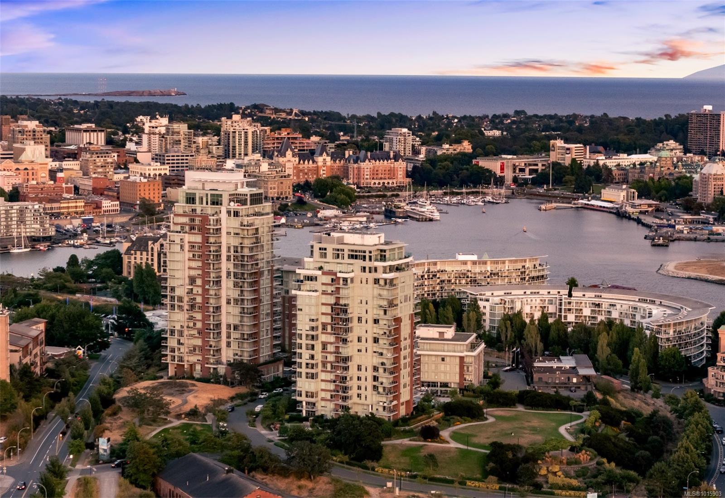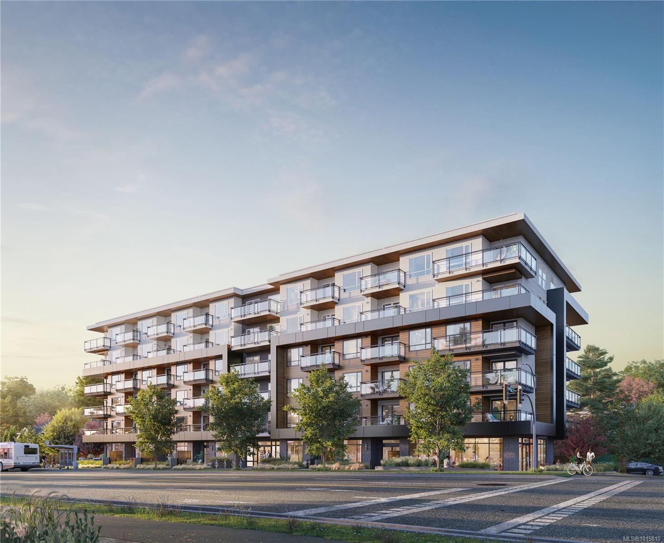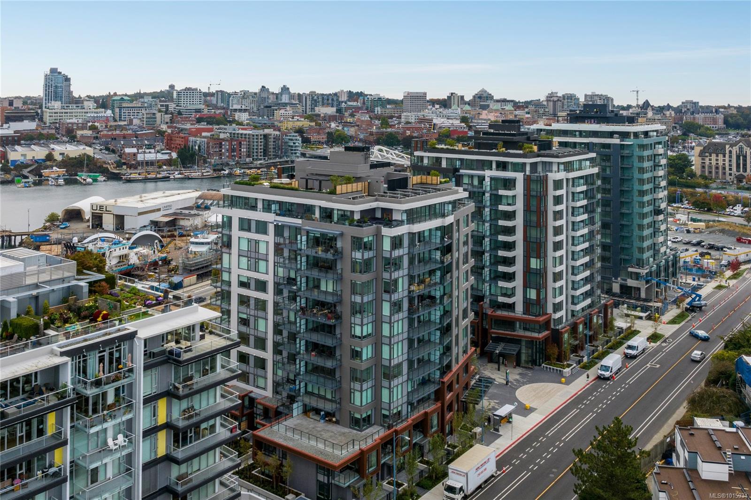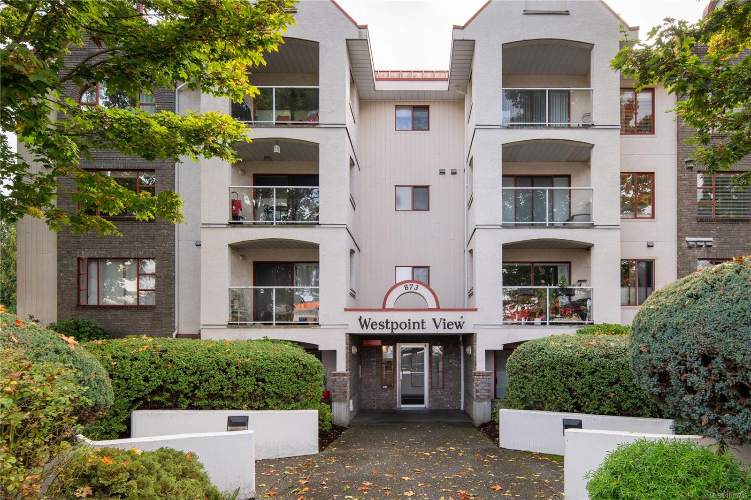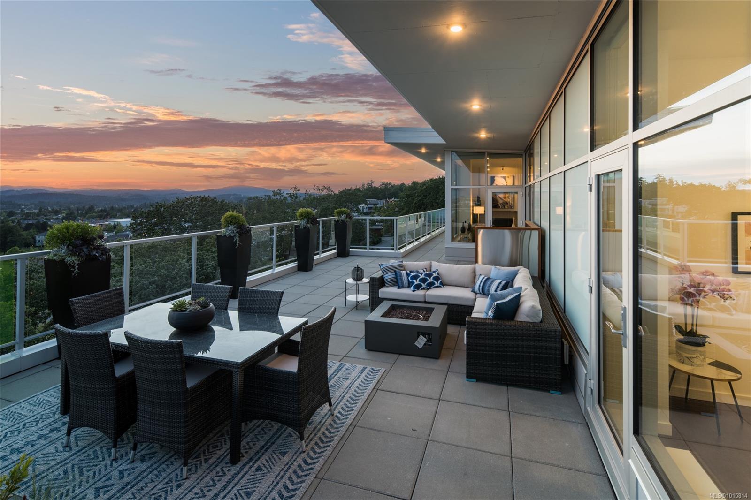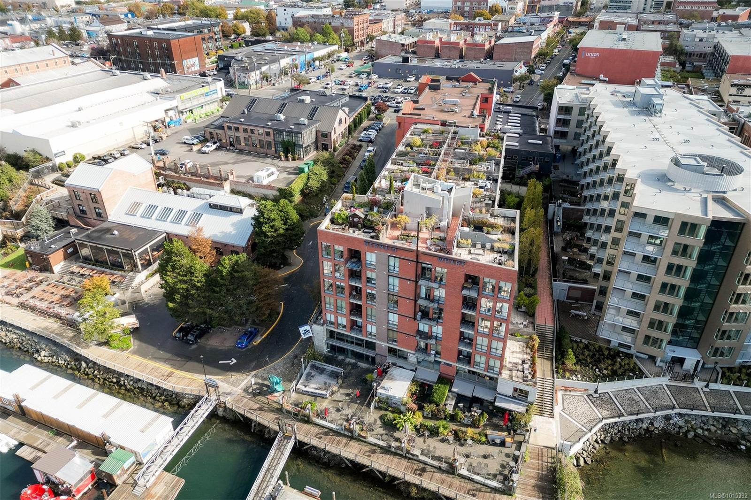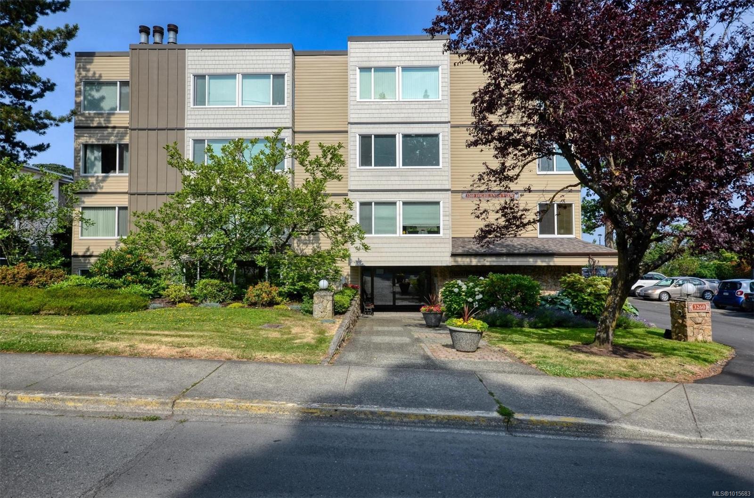- Houseful
- BC
- Saanich
- North Quadra
- 4009 Rainbow Hill Lane Apt 603
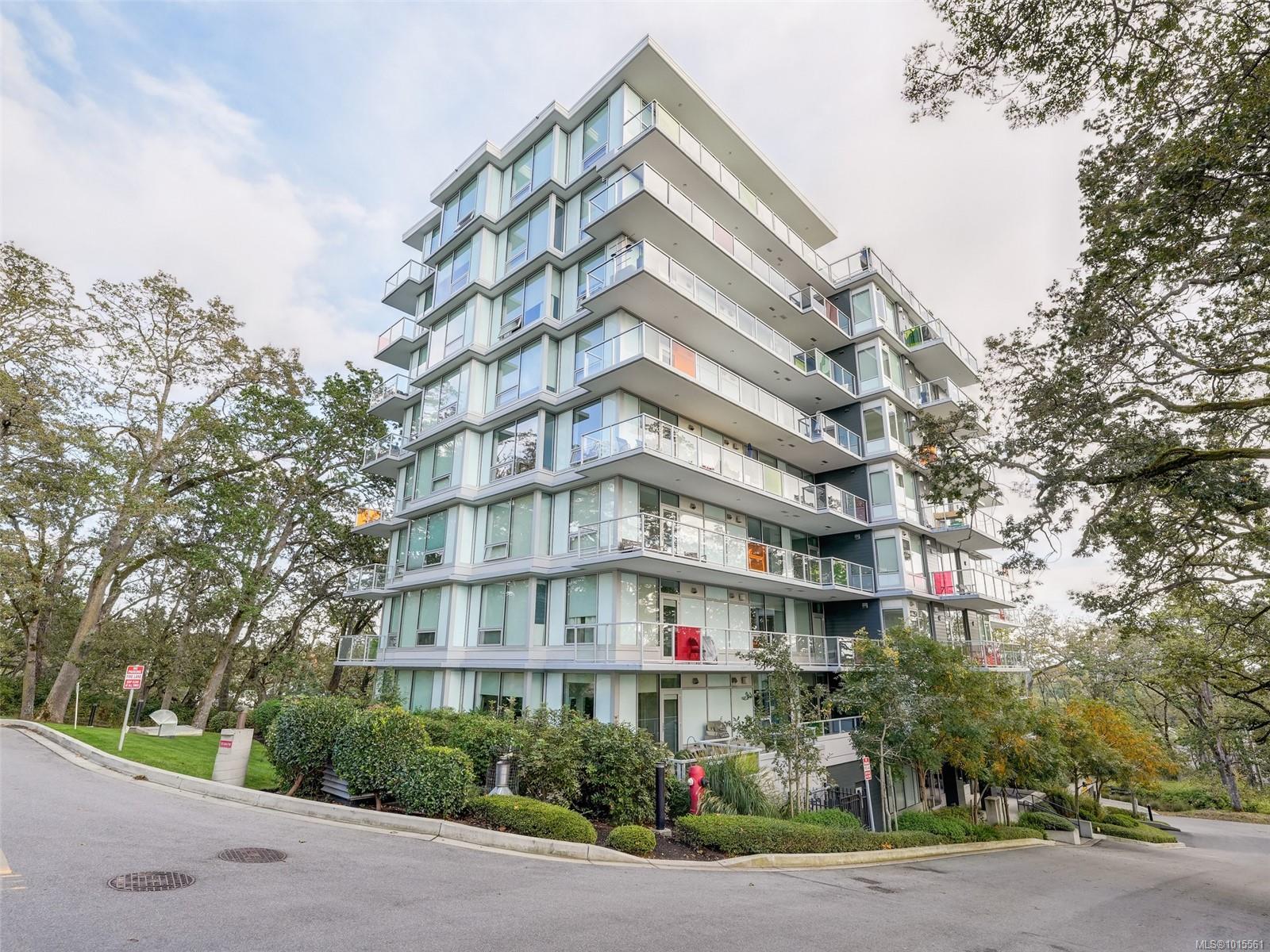
4009 Rainbow Hill Lane Apt 603
4009 Rainbow Hill Lane Apt 603
Highlights
Description
- Home value ($/Sqft)$686/Sqft
- Time on Housefulnew 6 hours
- Property typeResidential
- StyleContemporary
- Neighbourhood
- Median school Score
- Lot size1,307 Sqft
- Year built2018
- Mortgage payment
Elevated living with fabulous sunsets! You’ll love this 6th floor west-facing unit with a large balcony featuring City & Sooke Hills views. 9 ft ceilings & a bright open concept give this 2 bd/2bth home a sense of space beyond it's 1135 sq ft floor plan. Design features: wide-plank HW oak floors, recessed lighting & gas FP. Gourmet kitchen w/wood cabinets, quartz tops, gas cook top, stainless appliances, glass tile backsplash & large island will please any chef. Current owner CUSTOM upgrades: motorized HunterDouglas blinds w/privacy sheers, closet organizers, display shelving, f/place refacing, bedroom carpet. Bedrooms are separated for privacy with wrap-around windows. Large primary bedroom features ample closets & lovely ensuite w/walk-in tiled shower, double sinks & heated floors.2nd bedroom has a walk-in closet for extra storage and 4pc bath steps away. 2018 concrete & steel building minimizes sound transfer. Close to amenities, walking trails, Swan Lake & Christmas Hill Sanctuary.
Home overview
- Cooling None
- Heat type Baseboard, electric, natural gas, radiant floor
- Sewer/ septic Sewer connected
- Utilities Cable available, electricity connected, garbage, natural gas connected, phone available, recycling, underground utilities
- # total stories 9
- Building amenities Common area, elevator(s), meeting room, secured entry, storage unit, street lighting
- Construction materials Concrete, glass, steel and concrete
- Foundation Concrete perimeter
- Roof Asphalt torch on, membrane
- Exterior features Balcony, garden, lighting, sprinkler system, wheelchair access
- # parking spaces 1
- Parking desc Underground
- # total bathrooms 2.0
- # of above grade bedrooms 2
- # of rooms 10
- Flooring Carpet, hardwood, tile
- Appliances Air filter, built-in range, dishwasher, dryer, microwave, oven built-in, range hood, refrigerator, washer
- Has fireplace (y/n) Yes
- Laundry information In unit
- Interior features Ceiling fan(s), closet organizer, controlled entry, dining/living combo, storage
- County Capital regional district
- Area Saanich east
- Subdivision Lyra residences
- View City, mountain(s)
- Water source Municipal
- Zoning description Residential
- Exposure West
- Lot desc Curb & gutter, hillside, irrigation sprinkler(s), landscaped, no through road, park setting, private, quiet area, shopping nearby, sloped, southern exposure, in wooded area
- Lot size (acres) 0.03
- Basement information None
- Building size 1266
- Mls® # 1015561
- Property sub type Condominium
- Status Active
- Virtual tour
- Tax year 2025
- Main: 1.753m X 1.549m
Level: Main - Main: 2.007m X 1.626m
Level: Main - Eating area Main: 4.293m X 1.575m
Level: Main - Bathroom Main
Level: Main - Ensuite Main
Level: Main - Primary bedroom Main: 3.861m X 3.683m
Level: Main - Bedroom Main: 4.445m X 2.921m
Level: Main - Kitchen Main: 4.445m X 3.937m
Level: Main - Balcony Main: 5.639m X 1.753m
Level: Main - Living room Main: 4.293m X 4.369m
Level: Main
- Listing type identifier Idx

$-1,690
/ Month

