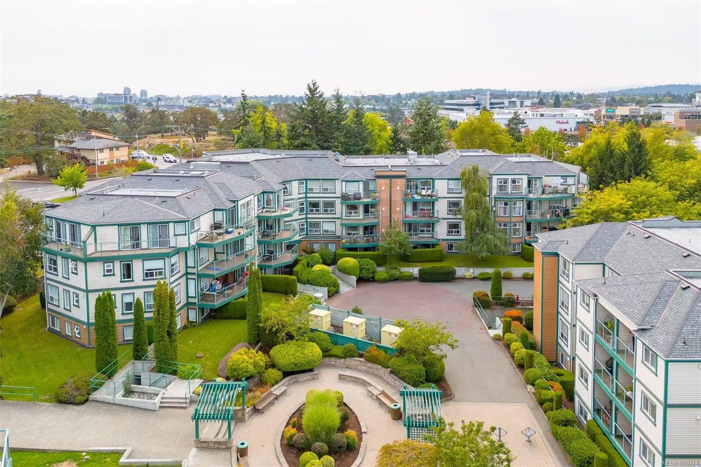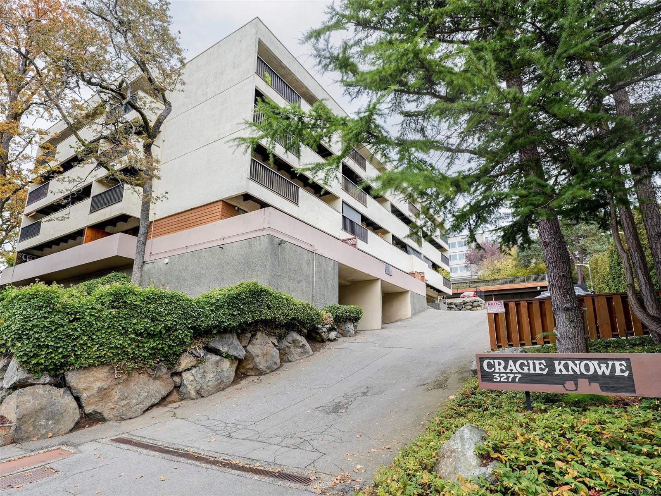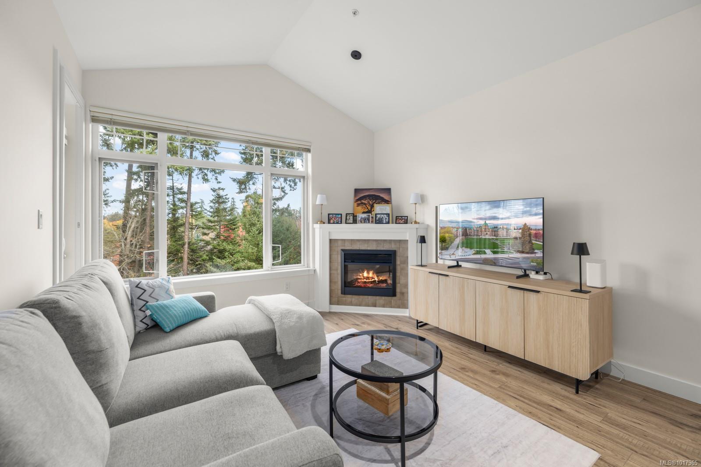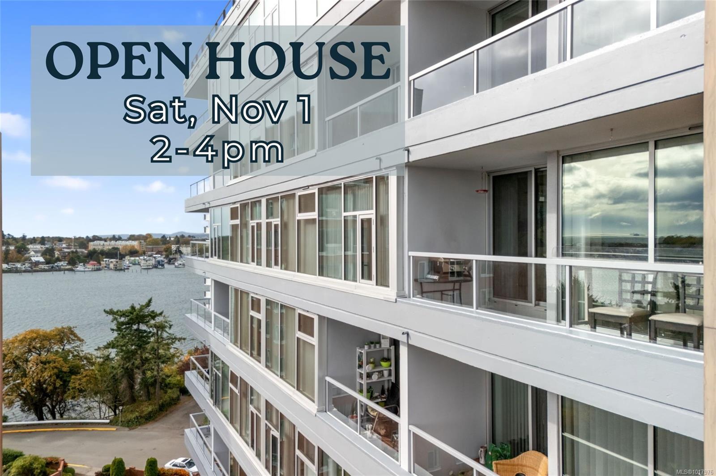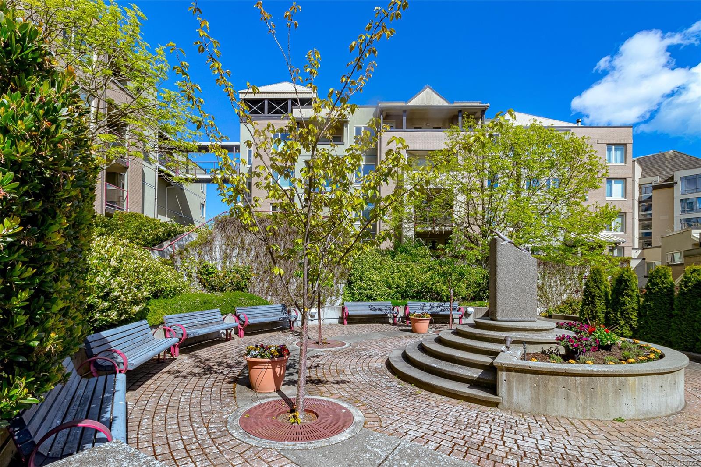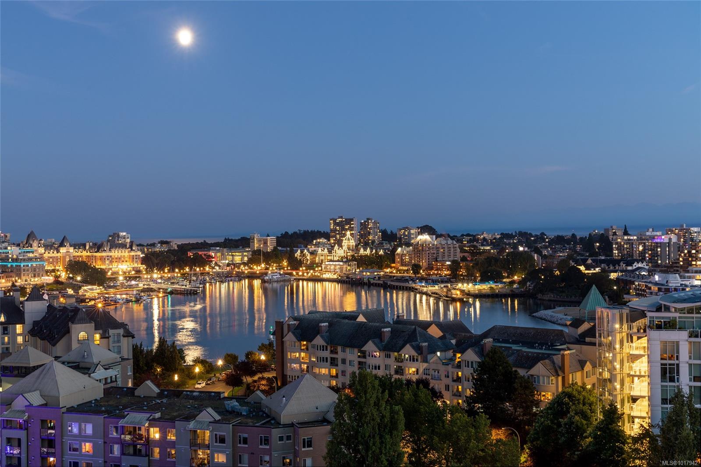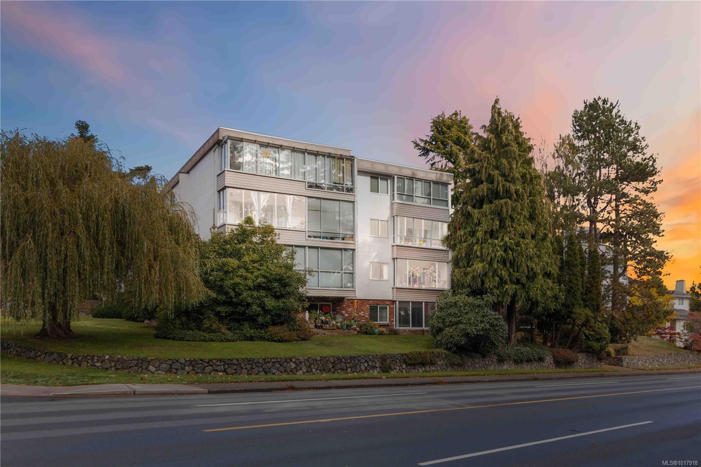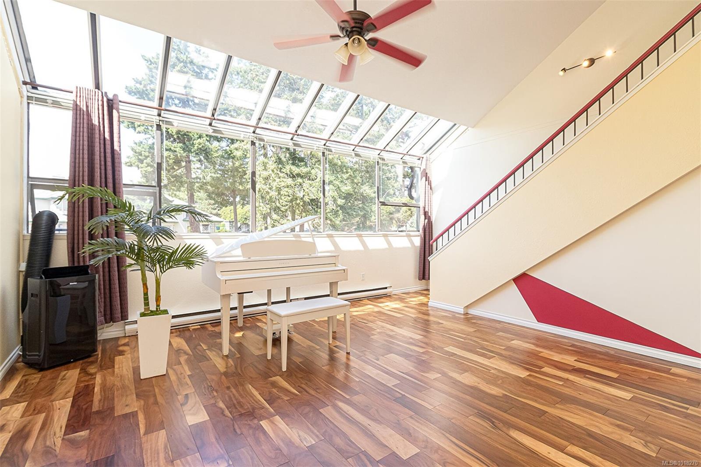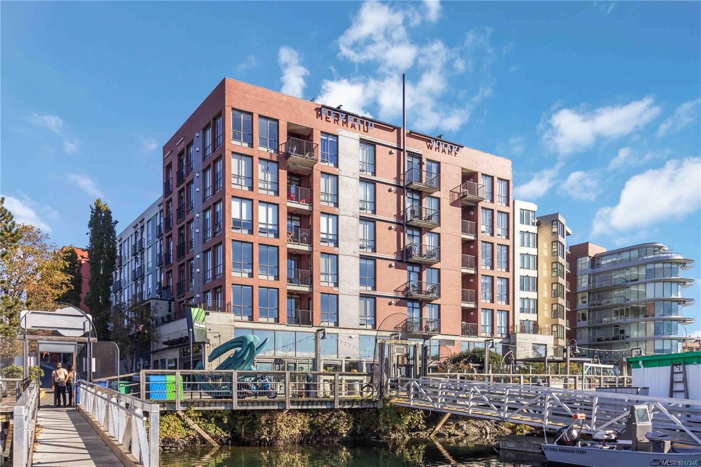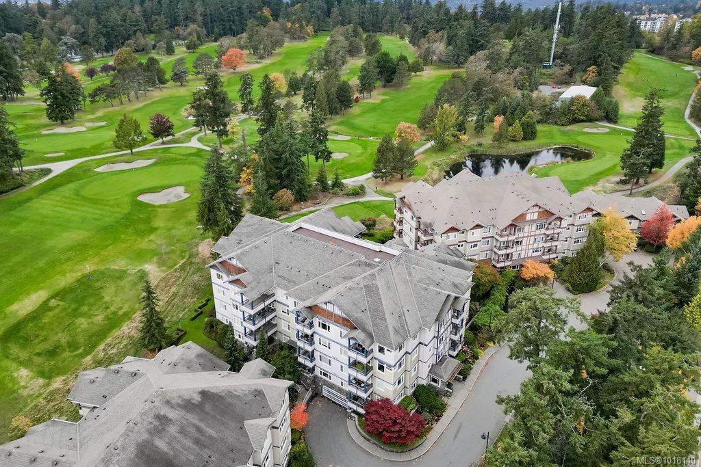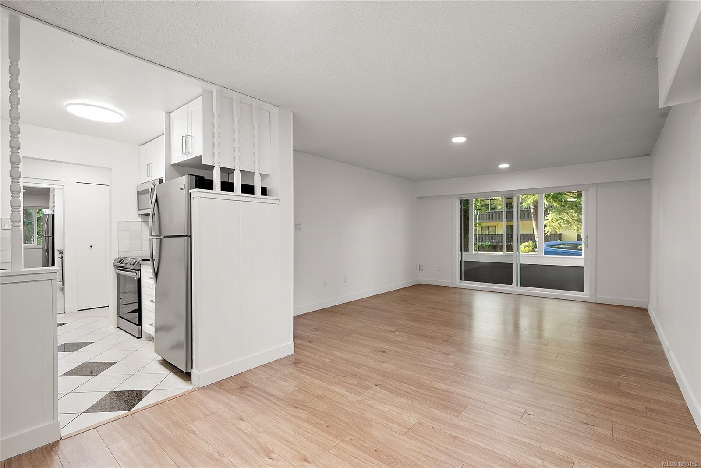- Houseful
- BC
- Saanich
- North Quadra
- 4009 Rainbow Hill Ln
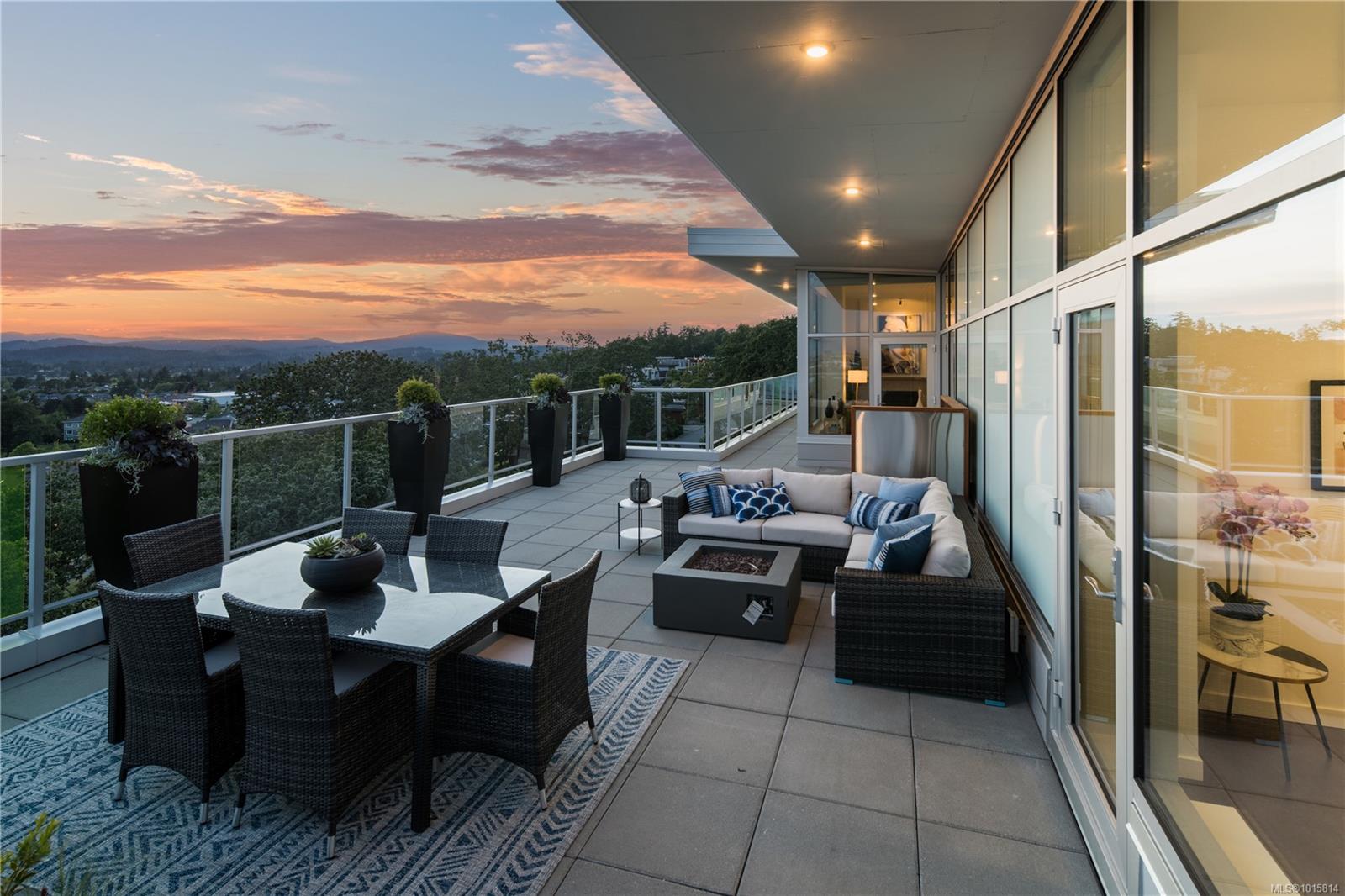
Highlights
Description
- Home value ($/Sqft)$541/Sqft
- Time on Houseful27 days
- Property typeResidential
- Neighbourhood
- Median school Score
- Lot size3,049 Sqft
- Year built2018
- Mortgage payment
Open House Cancelled. A Rare Penthouse Offering. The premier residence in this steel & concrete development and one of only two on its floor, this home is truly without equal. Nearly 1,600 sq.ft. of private terraces showcase 300° views from downtown Victoria to the Sooke Hills & Olympic Mountains. Inside, 1,568 sq.ft. of light-filled space features vaulted ceilings, expansive windows, built-in valences & heat pumps found only in penthouse homes. A split-bedroom layout ensures privacy, each with a deluxe ensuite, while most rooms enjoy private outlooks. The kitchen highlights quartz surfaces, premium cabinetry & bar seating, flowing to open living & dining with a gas fireplace. Outdoor living is unrivalled - oversized balcony with hot tub, three lighted arbours & fire pit create a retreat unmatched by any other unit. Two parking stalls closest to the elevator plus oversized storage add convenience. Pets welcome! Just 20 mins to Sidney or downtown, plus easy access to nearby trails.
Home overview
- Cooling Air conditioning
- Heat type Baseboard, heat pump, natural gas, radiant floor
- Sewer/ septic Sewer connected
- Utilities Garbage, natural gas connected, recycling
- # total stories 9
- Building amenities Common area, meeting room
- Construction materials Cement fibre, steel and concrete
- Foundation Concrete perimeter
- Roof Asphalt torch on
- Exterior features Balcony/patio, outdoor kitchen
- # parking spaces 2
- Parking desc Underground
- # total bathrooms 3.0
- # of above grade bedrooms 2
- # of rooms 13
- Flooring Tile, wood
- Appliances Built-in range, dishwasher, f/s/w/d, microwave, range hood
- Has fireplace (y/n) Yes
- Laundry information In unit
- Interior features Closet organizer, controlled entry, dining room, eating area, elevator, vaulted ceiling(s)
- County Capital regional district
- Area Saanich east
- Subdivision Lyra residences
- View City, mountain(s), valley, lake, ocean
- Water source Municipal
- Zoning description Residential
- Directions 5220
- Exposure Southwest
- Lot desc Cul-de-sac, hillside, landscaped, no through road, private, see remarks
- Lot size (acres) 0.07
- Building size 3141
- Mls® # 1015814
- Property sub type Condominium
- Status Active
- Virtual tour
- Tax year 2025
- Living room Main: 21m X 13m
Level: Main - Bedroom Main: 11m X 12m
Level: Main - Dining room Main: 12m X 9m
Level: Main - Ensuite Main
Level: Main - Main: 6m X 5m
Level: Main - Main: 38m X 15m
Level: Main - Primary bedroom Main: 14m X 12m
Level: Main - Kitchen Main: 15m X 8m
Level: Main - Main: 44m X 5m
Level: Main - Den Main: 8m X 9m
Level: Main - Bathroom Main
Level: Main - Ensuite Main
Level: Main - Main: 35m X 19m
Level: Main
- Listing type identifier Idx

$-3,641
/ Month

