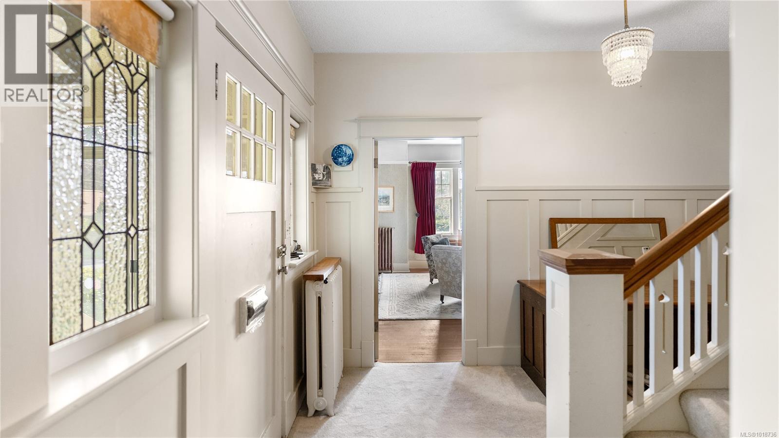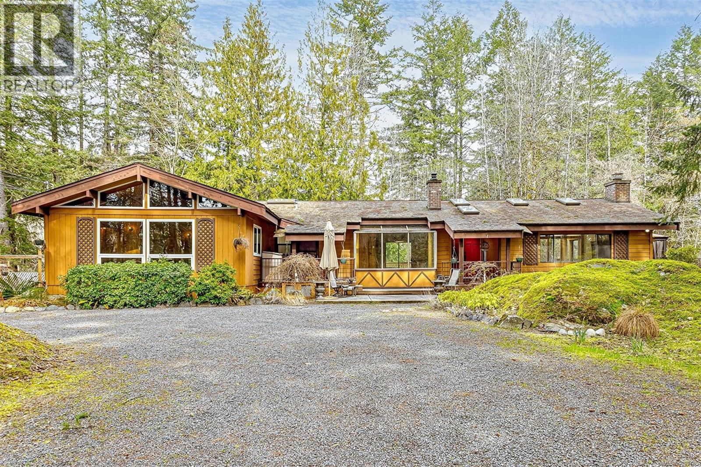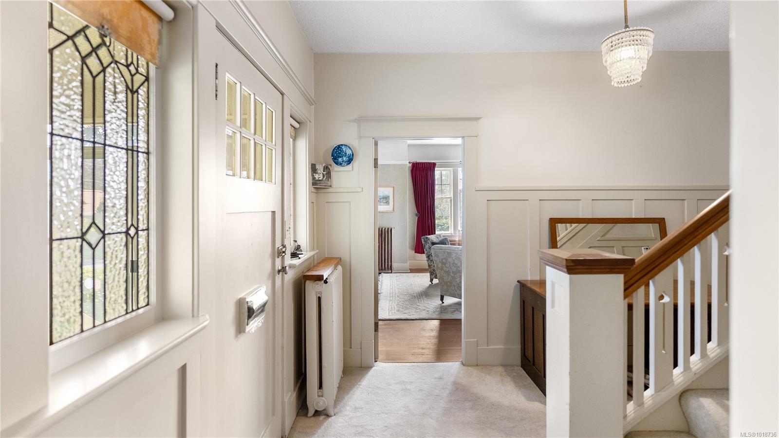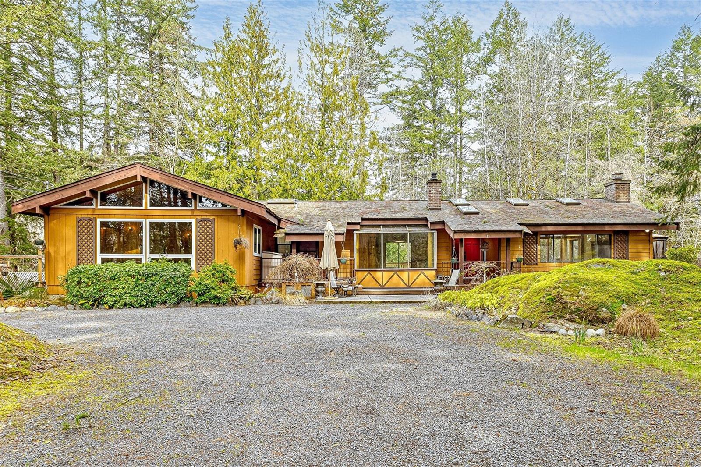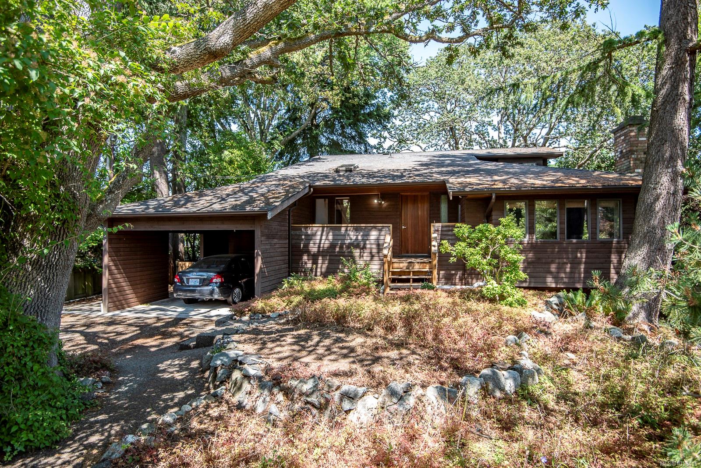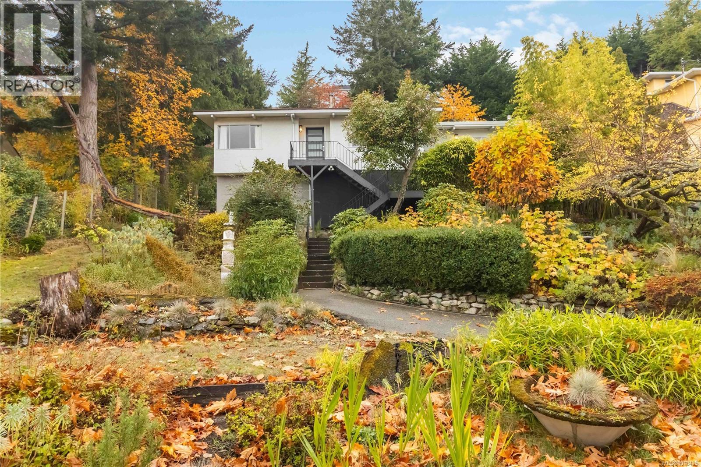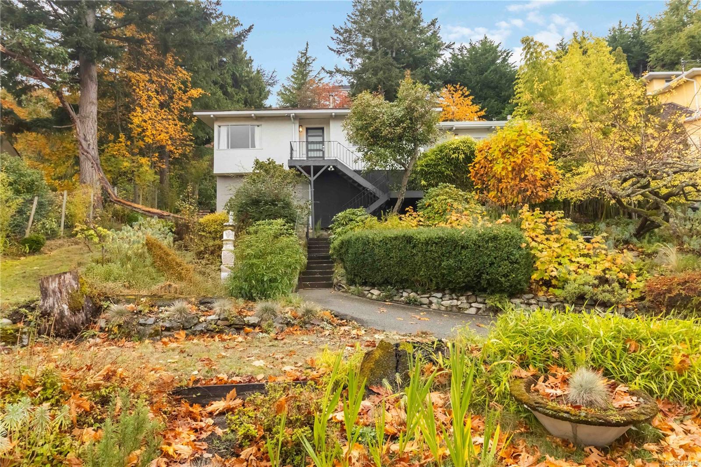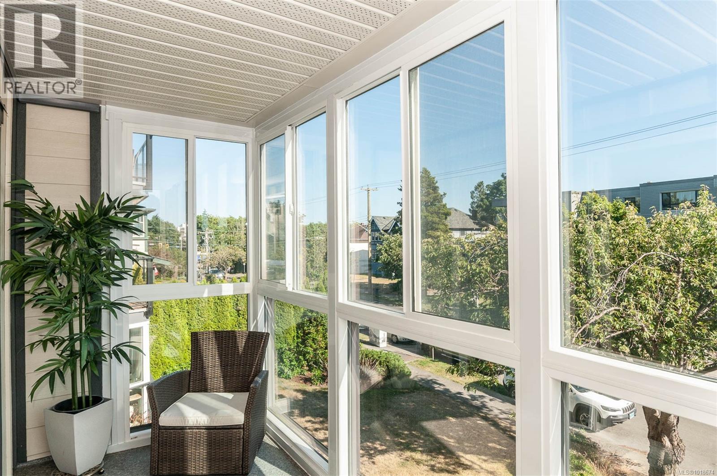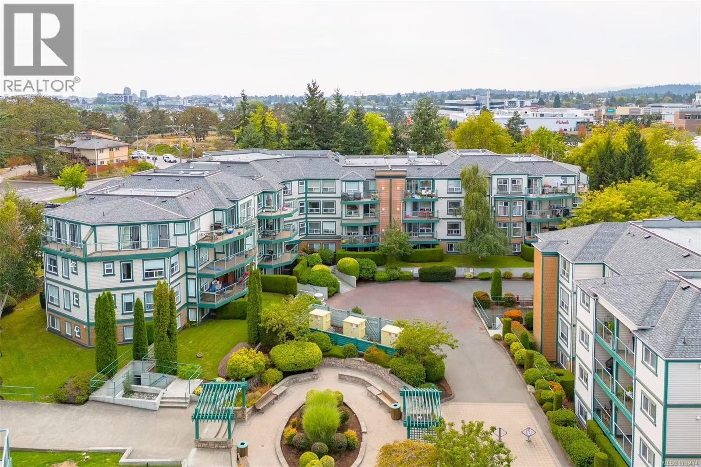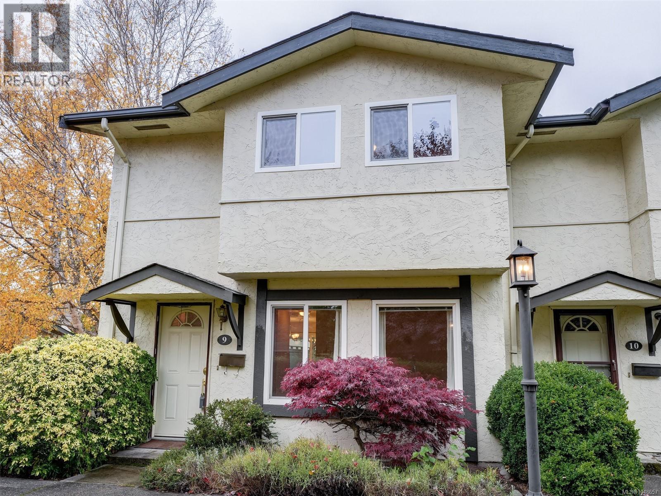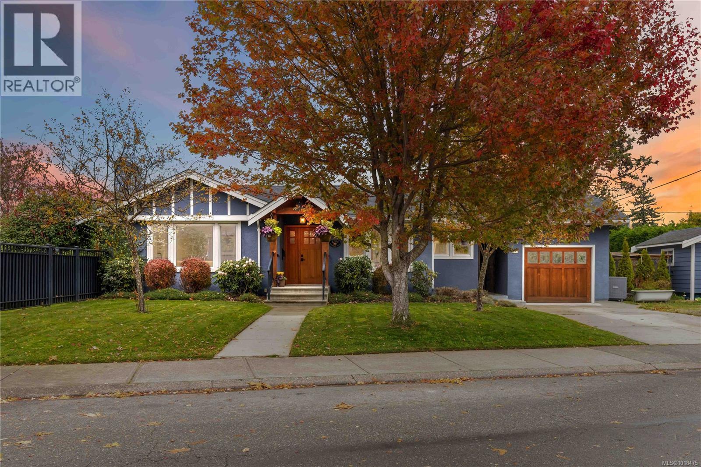- Houseful
- BC
- Saanich
- Strawberry Vale
- 4037 Zinnia Rd
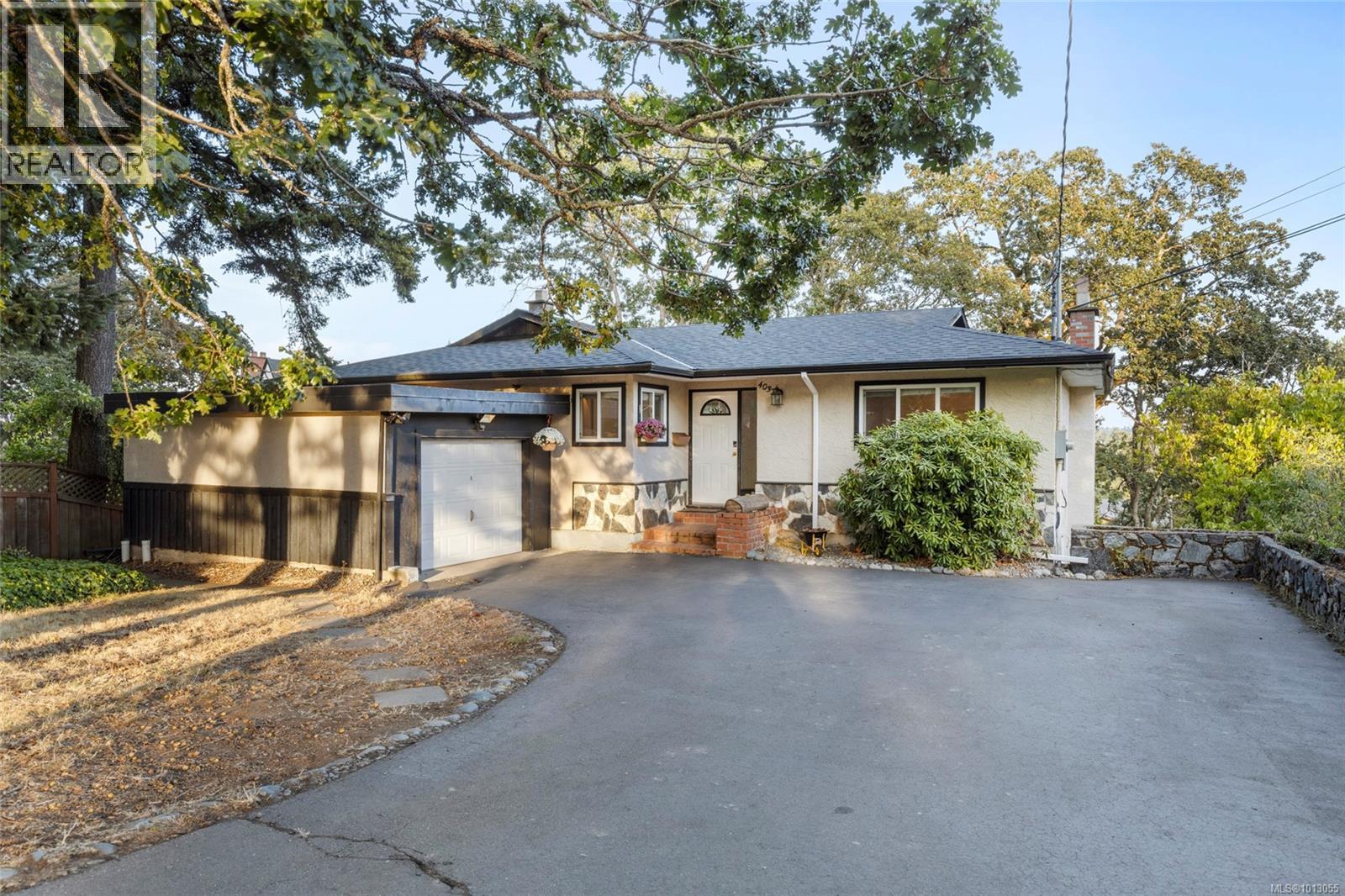
4037 Zinnia Rd
4037 Zinnia Rd
Highlights
Description
- Home value ($/Sqft)$462/Sqft
- Time on Houseful52 days
- Property typeSingle family
- StyleWestcoast
- Neighbourhood
- Median school Score
- Year built1972
- Mortgage payment
Step into this beautiful 4 bed / 3 bath home located in the heart of the sought-after Strawberry Vale neighbourhood. With a flexible layout and move-in ready updates, this property is perfect for growing families or savvy investors. The main level offers a warm and inviting living space and walk-out sun deck, while the bright, walk-out lower level features a well-appointed one-bedroom suite with a separate entrance - currently home to excellent tenants who would be happy to stay. Whether you're looking for extra space for extended family or a reliable mortgage helper, this home has it all. Situated on a private 0.22-acre lot on a quiet, tree-lined street, you’ll enjoy a peaceful atmosphere just minutes from shopping, transit, schools, and everyday amenities. A smart and versatile opportunity in one of Saanich’s most desirable communities. (id:63267)
Home overview
- Cooling See remarks
- Heat source Electric
- Heat type Baseboard heaters
- # parking spaces 3
- # full baths 3
- # total bathrooms 3.0
- # of above grade bedrooms 4
- Has fireplace (y/n) Yes
- Subdivision Strawberry vale
- View Valley view
- Zoning description Residential
- Lot dimensions 9355
- Lot size (acres) 0.21980733
- Building size 2412
- Listing # 1013055
- Property sub type Single family residence
- Status Active
- Bonus room 3.962m X 4.267m
Level: Lower - Dining room 3.658m X 3.048m
Level: Lower - Recreational room 4.572m X 4.267m
Level: Lower - Bedroom 4.572m X 2.743m
Level: Lower - Bathroom 3.048m X 3.048m
Level: Lower - Kitchen 5.182m X 4.267m
Level: Lower - Utility 3.658m X 4.267m
Level: Lower - Bedroom 4.267m X 2.743m
Level: Main - Kitchen 4.572m X 3.048m
Level: Main - Bathroom 2.743m X 1.524m
Level: Main - Bedroom 2.438m X 3.353m
Level: Main - Living room 5.486m X 3.962m
Level: Main - Dining room 3.353m X 3.048m
Level: Main - Porch 1.829m X 1.524m
Level: Main - 1.829m X 2.743m
Level: Main - Ensuite 1.829m X 0.914m
Level: Main - Primary bedroom 3.962m X 3.353m
Level: Main
- Listing source url Https://www.realtor.ca/real-estate/28840554/4037-zinnia-rd-saanich-strawberry-vale
- Listing type identifier Idx

$-2,973
/ Month

