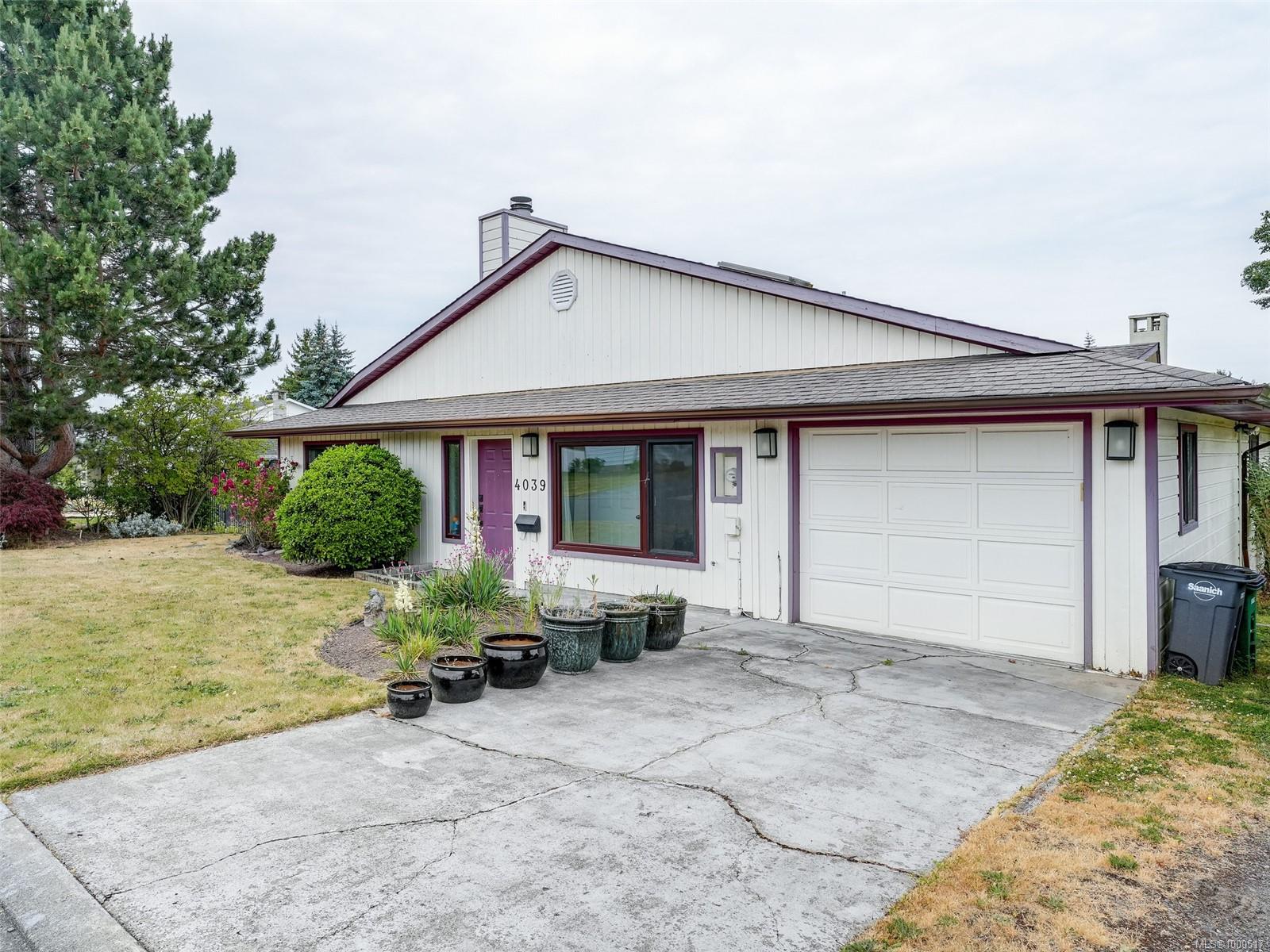
Highlights
Description
- Home value ($/Sqft)$518/Sqft
- Time on Houseful21 days
- Property typeResidential
- Neighbourhood
- Median school Score
- Lot size6,534 Sqft
- Year built1982
- Garage spaces1
- Mortgage payment
Bright & Central Rancher on a Quiet Cul-de-Sac in the Glanford area of Saanich. This spacious 3-bedroom, 2-bathroom rancher sits on a flat lot in a highly accessible, central location. This home offers accessibility and convenience in equal measure. Inside, you’ll find generous room sizes, skylights that fill the home with natural light, and high-end European windows for year-round comfort. The beautifully updated kitchen features an oversized gas range, quartz countertops, and abundant cabinetry, with seamless access to a large patio—perfect for outdoor dining and entertaining. Two fireplaces, one gas and one woodburning, add warmth and character, while the versatile studio space is ideal for hobbies, crafts, or a home office. A single-car garage and a garden ready for your ideas complete this wonderful property. Close to schools, transit & shopping.
Home overview
- Cooling None
- Heat type Baseboard, electric, natural gas, wood
- Sewer/ septic Sewer connected
- Construction materials Insulation: ceiling, wood
- Foundation Slab
- Roof Asphalt shingle
- Exterior features Balcony/patio, fencing: partial
- # garage spaces 1
- # parking spaces 1
- Has garage (y/n) Yes
- Parking desc Attached, garage
- # total bathrooms 2.0
- # of above grade bedrooms 3
- # of rooms 14
- Flooring Carpet
- Appliances Dishwasher, f/s/w/d
- Has fireplace (y/n) Yes
- Laundry information In house
- Interior features Eating area, french doors
- County Capital regional district
- Area Saanich west
- Water source Municipal
- Zoning description Residential
- Directions 4952
- Exposure West
- Lot desc Cul-de-sac, level, private, rectangular lot
- Lot dimensions 66 ft widex98 ft deep
- Lot size (acres) 0.15
- Basement information None
- Building size 1845
- Mls® # 1000517
- Property sub type Single family residence
- Status Active
- Virtual tour
- Tax year 2024
- Living room Main: 3.175m X 3.505m
Level: Main - Main: 2.718m X 1.88m
Level: Main - Laundry Main: 2.896m X 2.337m
Level: Main - Main: 5.867m X 3.505m
Level: Main - Primary bedroom Main: 4.394m X 2.946m
Level: Main - Bedroom Main: 3.175m X 2.896m
Level: Main - Kitchen Main: 4.343m X 2.946m
Level: Main - Dining room Main: 4.115m X 3.861m
Level: Main - Eating area Main: 3.175m X 2.184m
Level: Main - Bathroom Main
Level: Main - Ensuite Main
Level: Main - Main: 5.893m X 3.454m
Level: Main - Main: 6.706m X 3.048m
Level: Main - Bedroom Main: 2.896m X 2.718m
Level: Main
- Listing type identifier Idx

$-2,547
/ Month










