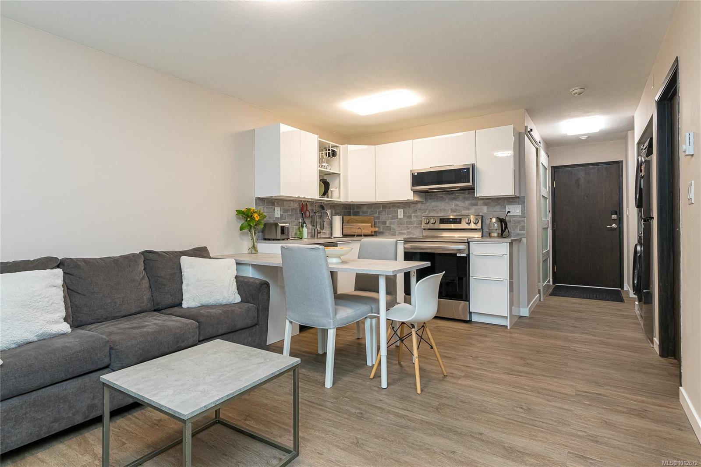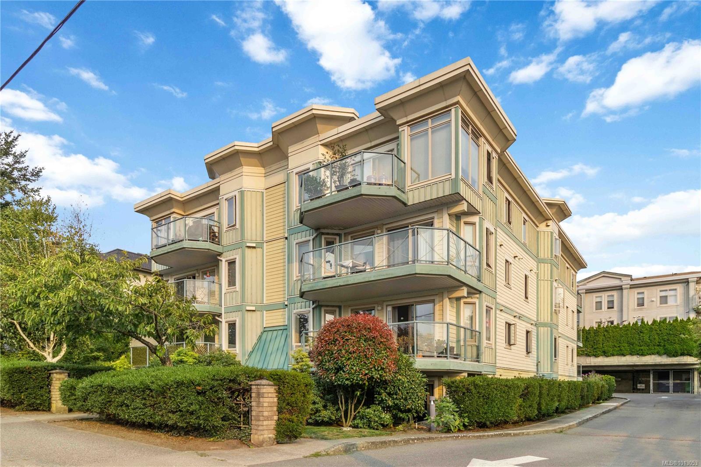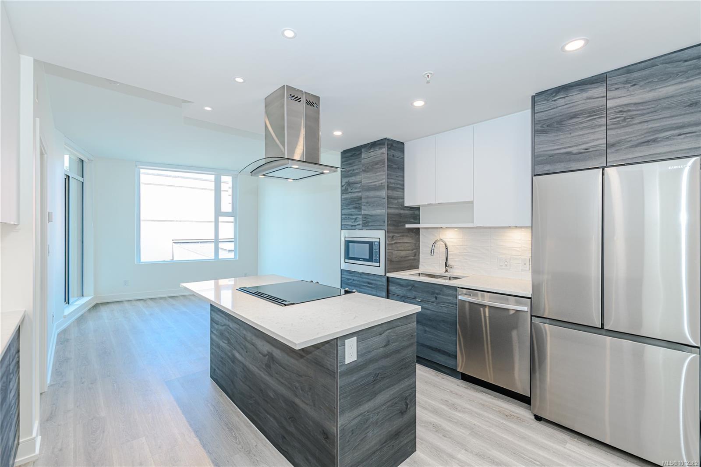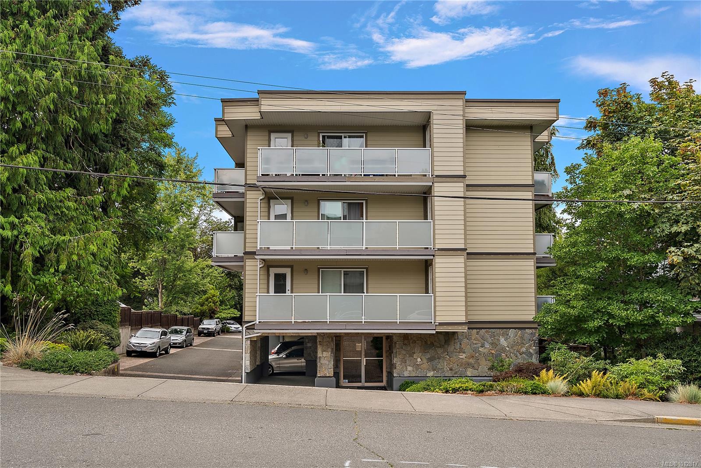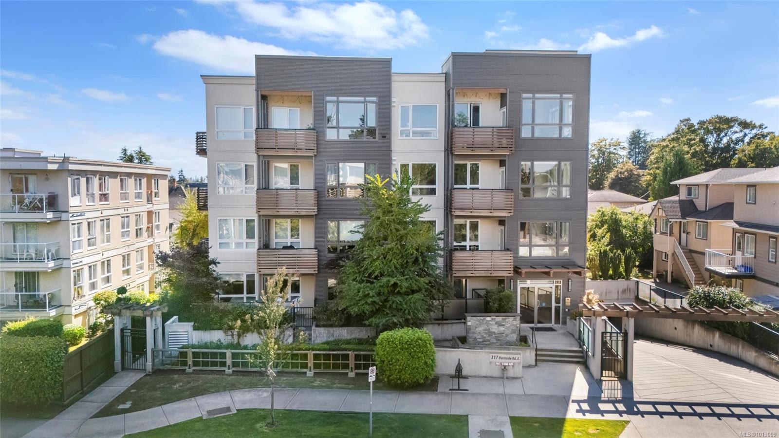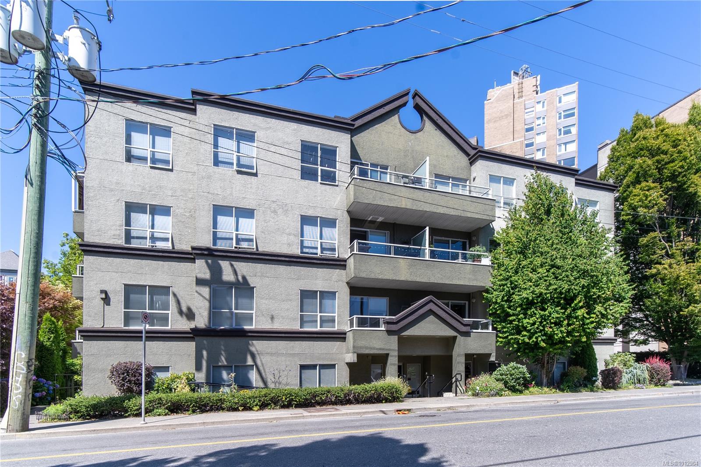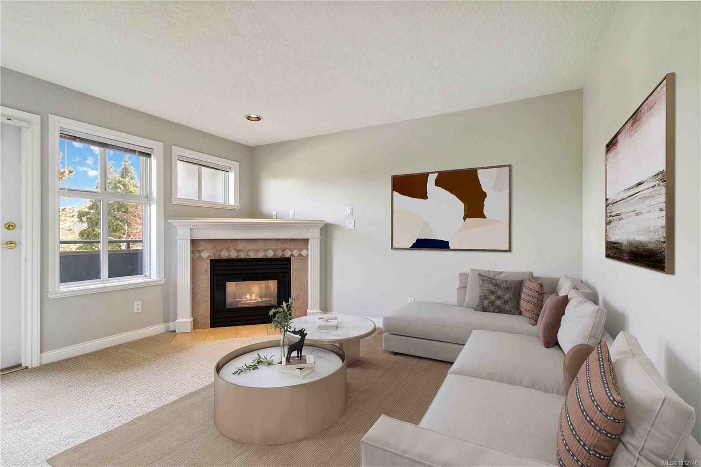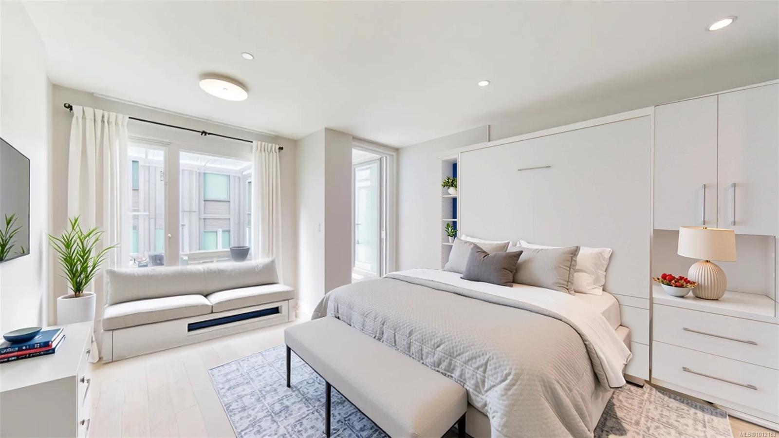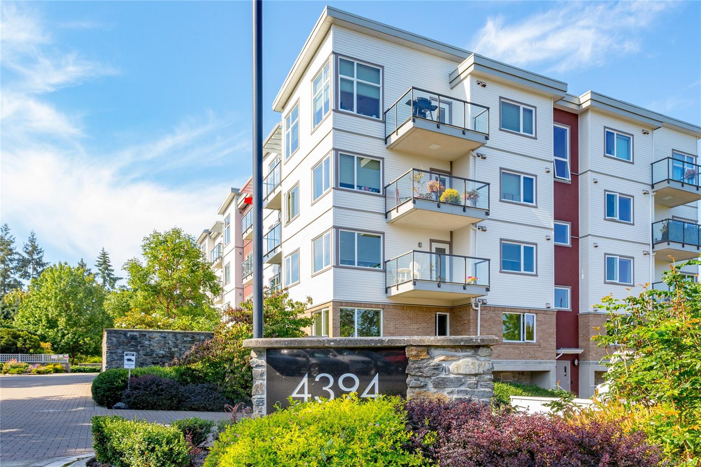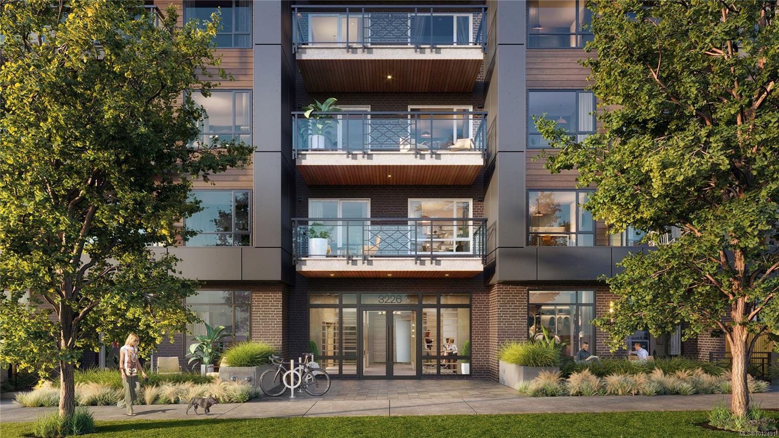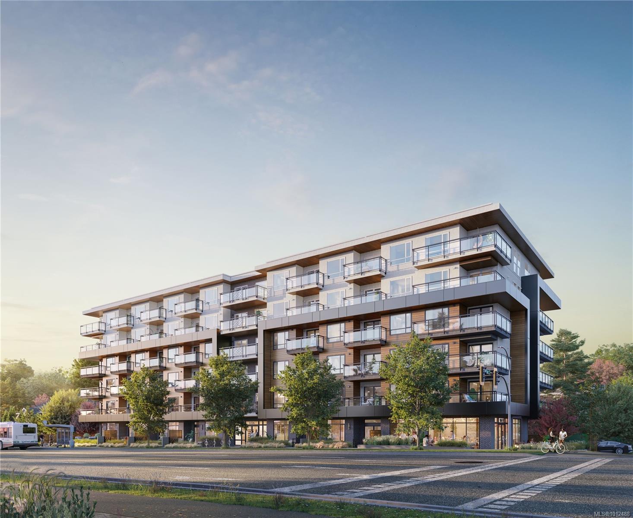- Houseful
- BC
- Saanich
- North Quadra
- 4040 Borden St Apt 204
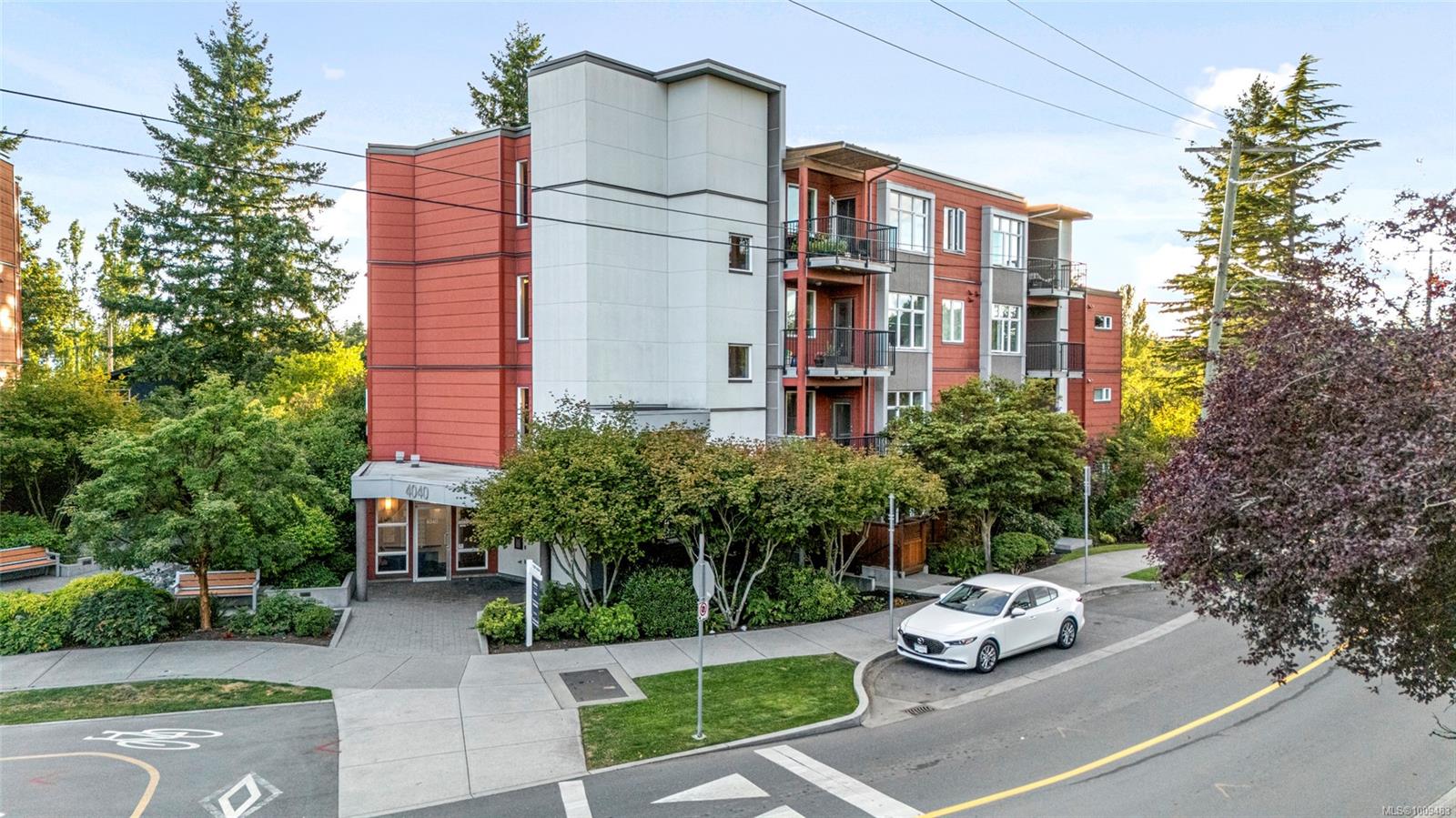
4040 Borden St Apt 204
4040 Borden St Apt 204
Highlights
Description
- Home value ($/Sqft)$661/Sqft
- Time on Houseful29 days
- Property typeResidential
- Neighbourhood
- Median school Score
- Lot size871 Sqft
- Year built2012
- Mortgage payment
Bright corner unit at The Brix! Extraordinary opportunity to live in one of the most sought-after areas, known for its beauty & abundance of parks. Multiple windows invite in the natural light—enhanced by the 9ft ceilings. The spacious kitchen features stunning Macassar Ebony cabinetry, quartz countertops & ample storage, flowing seamlessly into a dining area. Unwind in the living room, complete w/ an electric fireplace for added ambiance. Step outside onto the large patio, perfect for BBQs. Bedrooms on opposite ends, ideal for roommates, home office, or other arrangements. Primary captures the evening light w/ a lrg closet. The bathroom offers plenty of under-sink storage & a deep tub/shower combo. Addl features: in-suite laundry, designated parking, bike rack & storage. The Brix is a well-managed, pet (max 2 dogs or 1 cat & 1 dog) & family-friendly building. Steps from Saanich Centre, Lochside Trail, bus routes, UVIC & all levels of schools.
Home overview
- Cooling None
- Heat type Baseboard, electric
- Sewer/ septic Sewer to lot
- # total stories 4
- Building amenities Elevator(s)
- Construction materials Cement fibre, frame wood, stucco, other
- Foundation Concrete perimeter
- Roof Asphalt torch on, see remarks
- Exterior features Balcony/patio
- # parking spaces 1
- Parking desc Underground
- # total bathrooms 1.0
- # of above grade bedrooms 2
- # of rooms 8
- Flooring Laminate, tile
- Appliances Dishwasher, f/s/w/d, microwave, range hood
- Has fireplace (y/n) Yes
- Laundry information In unit
- Interior features Controlled entry, dining/living combo, storage
- County Capital regional district
- Area Saanich east
- Subdivision The brix
- Water source Municipal
- Zoning description Residential
- Directions 1526
- Exposure Northeast
- Lot desc Square lot
- Lot size (acres) 0.02
- Basement information Other
- Building size 832
- Mls® # 1009483
- Property sub type Condominium
- Status Active
- Virtual tour
- Tax year 2025
- Bedroom Main: 2.845m X 3.429m
Level: Main - Kitchen Main: 2.54m X 2.438m
Level: Main - Bathroom Main
Level: Main - Main: 1.422m X 2.515m
Level: Main - Dining room Main: 2.718m X 3.581m
Level: Main - Main: 3.404m X 2.388m
Level: Main - Primary bedroom Main: 2.54m X 3.785m
Level: Main - Living room Main: 3.658m X 4.547m
Level: Main
- Listing type identifier Idx

$-973
/ Month

