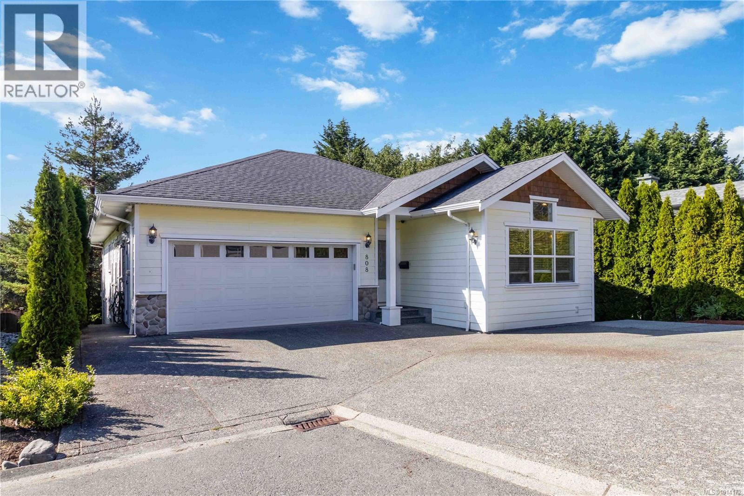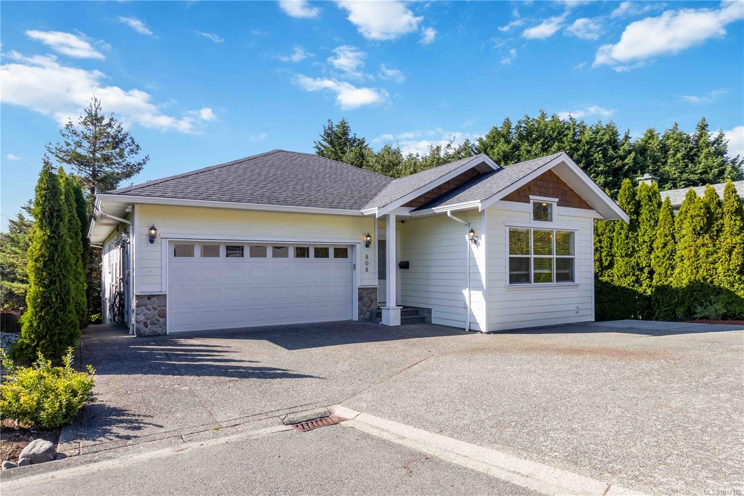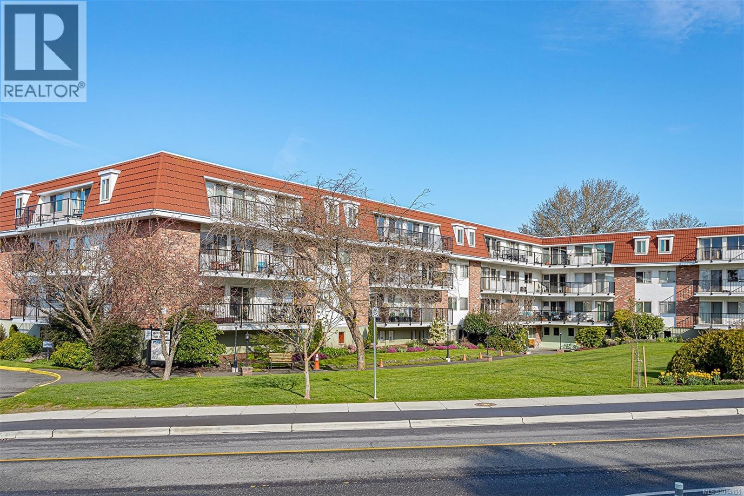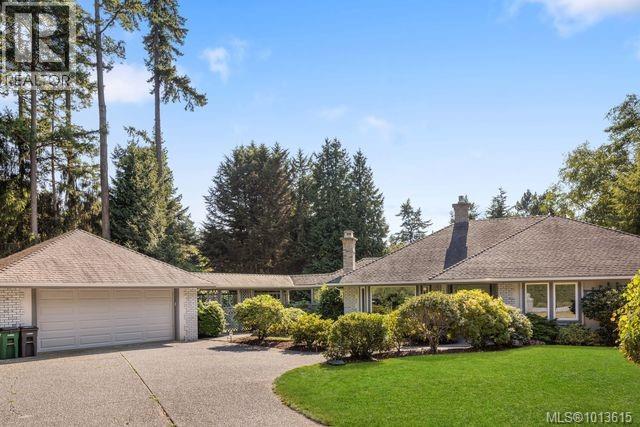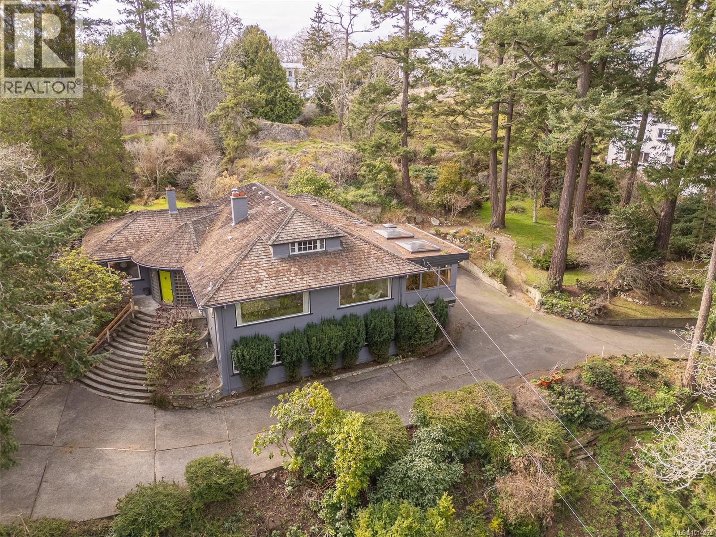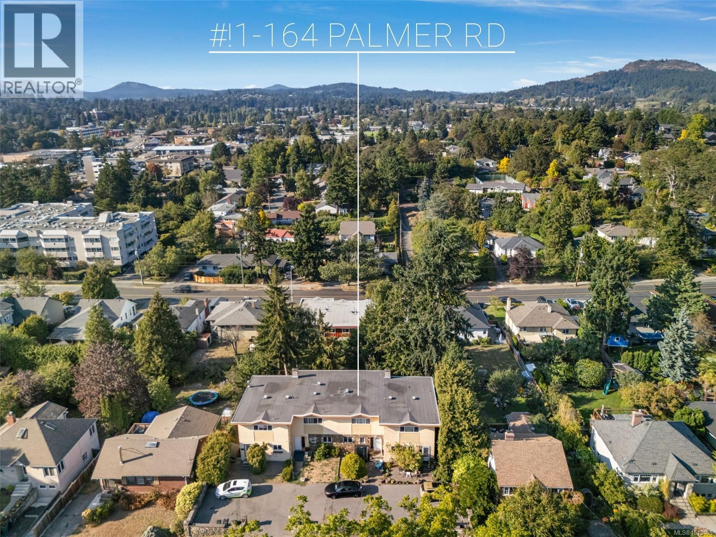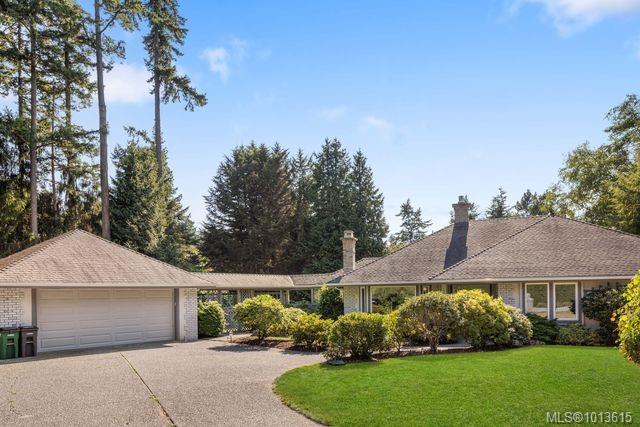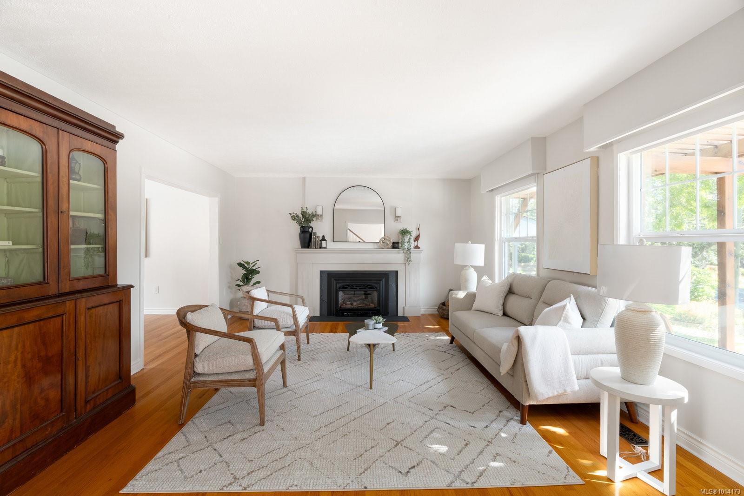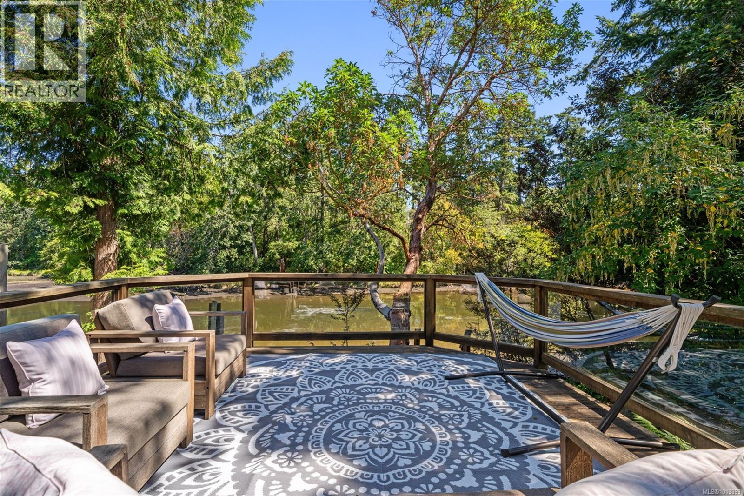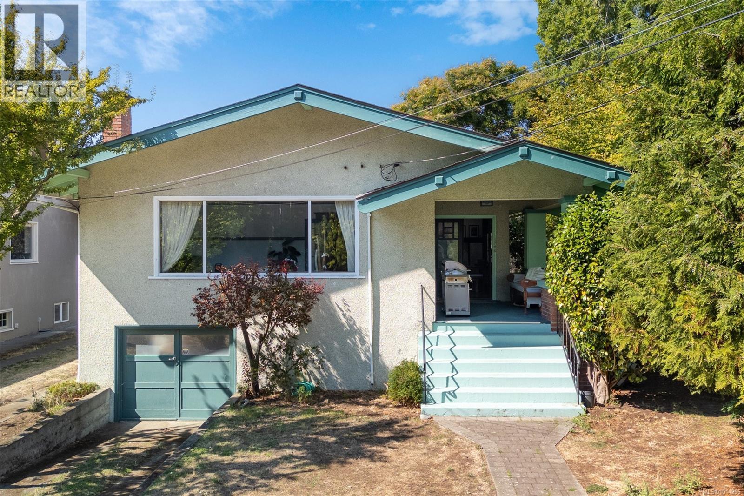- Houseful
- BC
- Saanich
- Gordon Head
- 4051 Shelbourne St Unit 27 St
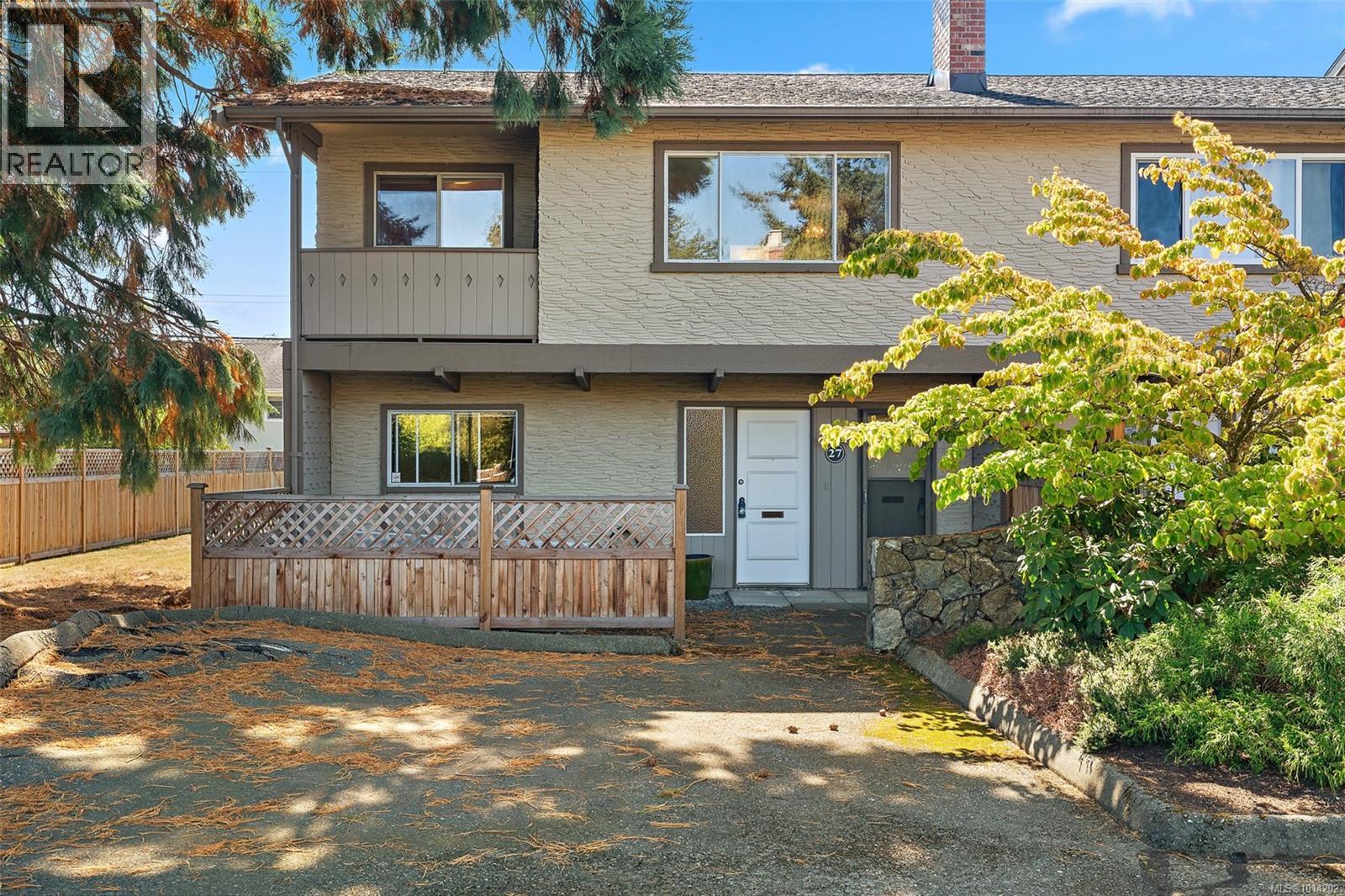
4051 Shelbourne St Unit 27 St
4051 Shelbourne St Unit 27 St
Highlights
Description
- Home value ($/Sqft)$365/Sqft
- Time on Housefulnew 3 hours
- Property typeSingle family
- Neighbourhood
- Median school Score
- Year built1972
- Mortgage payment
Outstanding Value for a Family-Sized Home – with Suite Potential! We’re happy to present this versatile 3-bed, 2-bath corner townhouse, ideally located in a quiet corner of Saanich East.The spacious floor plan offers great potential for a in law suite conversion, making it perfect for multi-generational living. New windows have been approved by the Strata for installation in the spring. Brand new rear door was just installed The fully fenced large yard is perfect for kids and pets. Inside, you'll find ample storage space with parking right out front. The Gordon Heights complex is well-managed and welcoming, with a sense of community among long-term owners. The location is unbeatable – within walking distance to the Gordon Head Rec Centre, and just a short drive to Mount Doug Park and the UVIC. With plenty of nearby amenities all within walking distance, this is a fantastic opportunity to add your personal touch to a home . Act quickly – this property won't last long! (id:63267)
Home overview
- Cooling None
- Heat source Electric
- Heat type Baseboard heaters
- # full baths 2
- # total bathrooms 2.0
- # of above grade bedrooms 3
- Has fireplace (y/n) Yes
- Community features Pets allowed with restrictions, family oriented
- Subdivision Lambrick park
- Zoning description Multi-family
- Lot dimensions 1808
- Lot size (acres) 0.042481203
- Building size 1808
- Listing # 1014202
- Property sub type Single family residence
- Status Active
- Laundry 3.048m X 2.743m
Level: Lower - Bathroom 3 - Piece
Level: Lower - Bedroom 4.267m X 2.438m
Level: Lower - Family room 6.096m X 3.962m
Level: Lower - 2.743m X 2.438m
Level: Lower - Bathroom 4 - Piece
Level: Main - Kitchen 4.877m X 2.743m
Level: Main - Bedroom 3.353m X 2.438m
Level: Main - Dining room 3.048m X 2.743m
Level: Main - Primary bedroom 3.658m X 3.658m
Level: Main - Living room 4.572m X 3.658m
Level: Main
- Listing source url Https://www.realtor.ca/real-estate/28877540/27-4051-shelbourne-st-saanich-lambrick-park
- Listing type identifier Idx

$-1,208
/ Month

