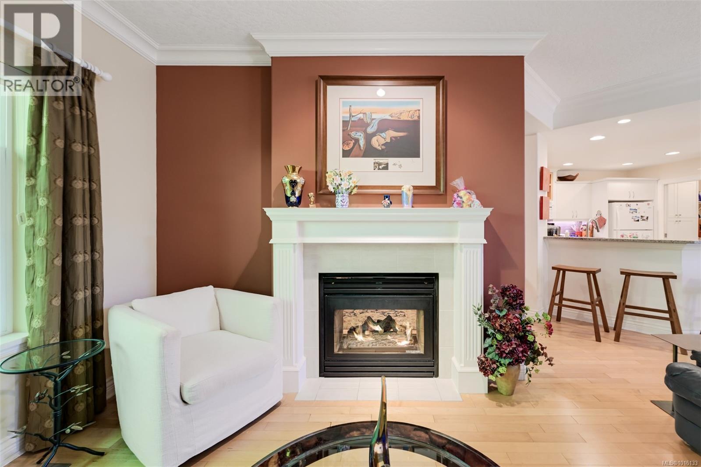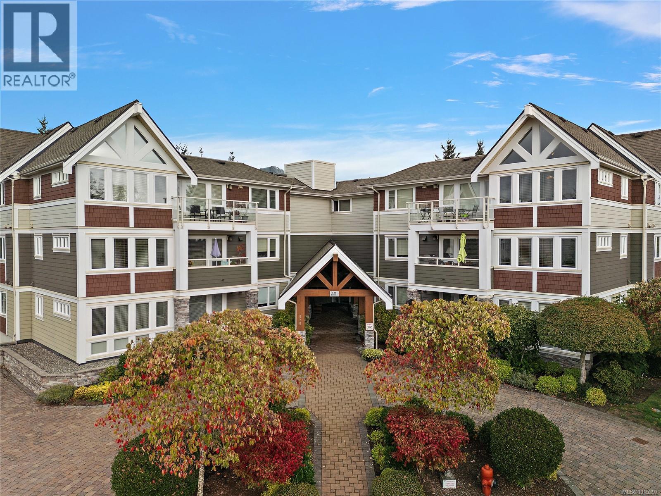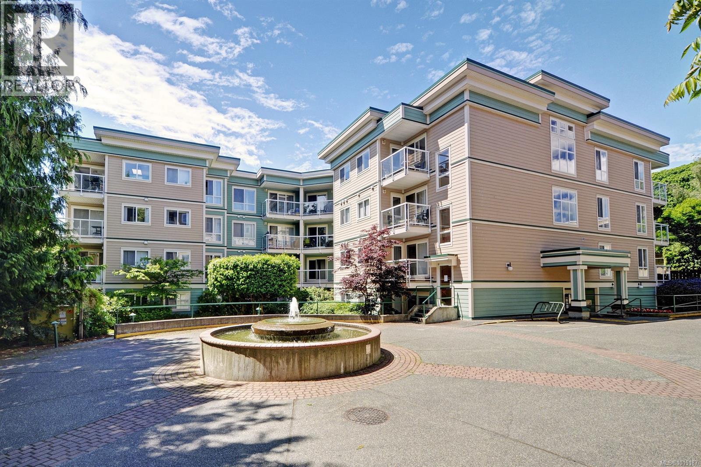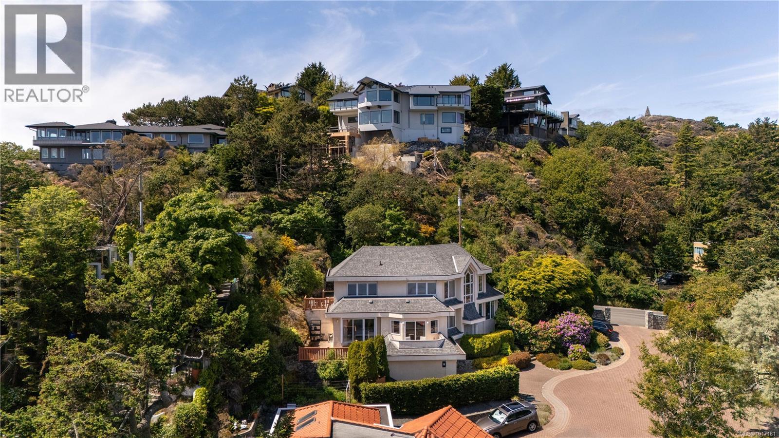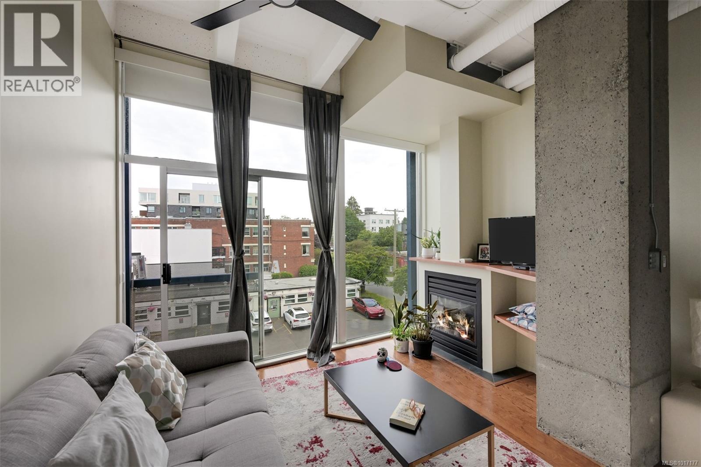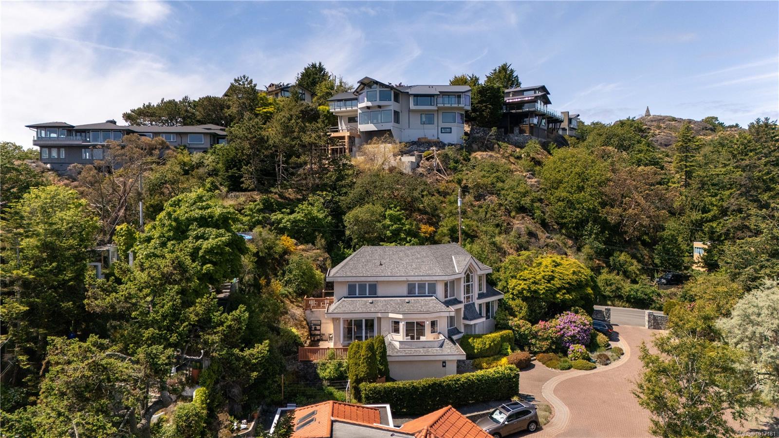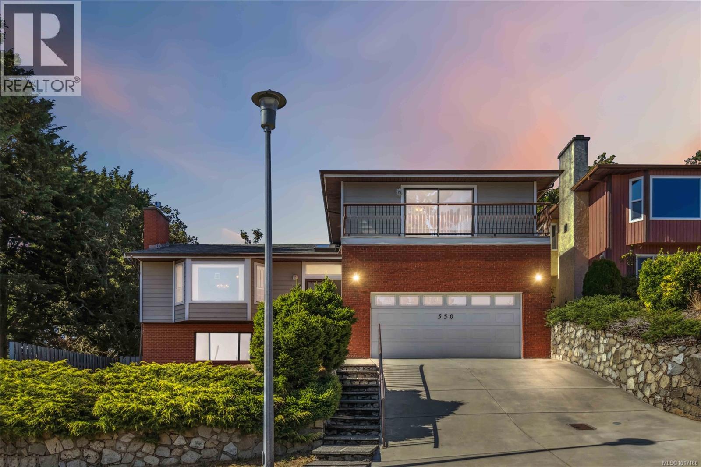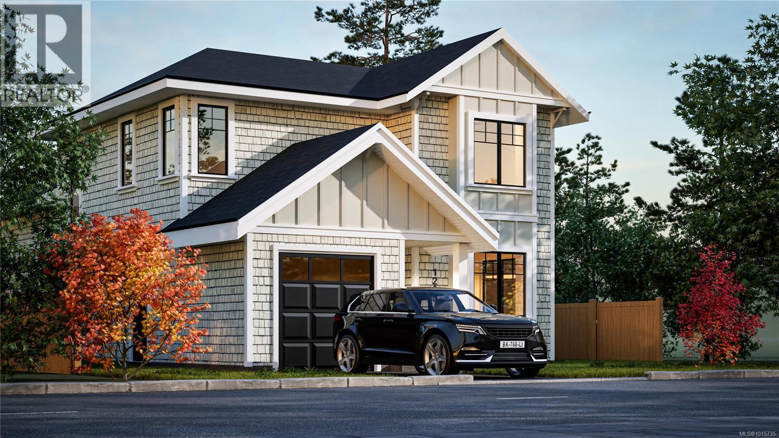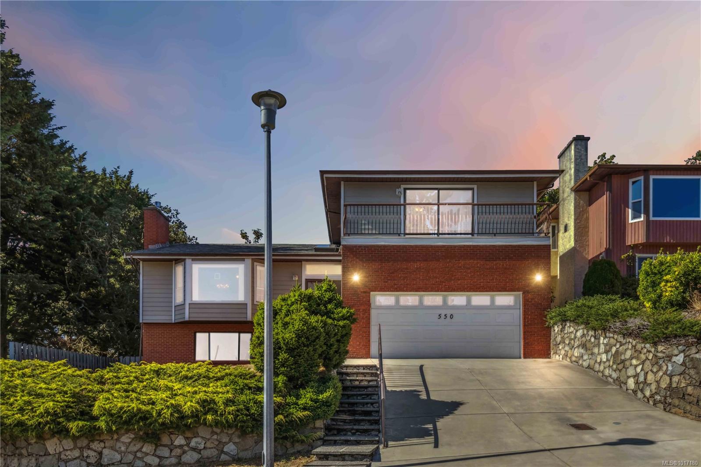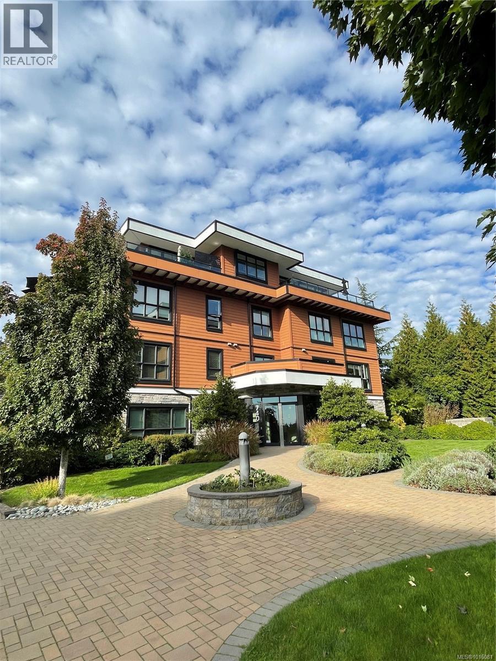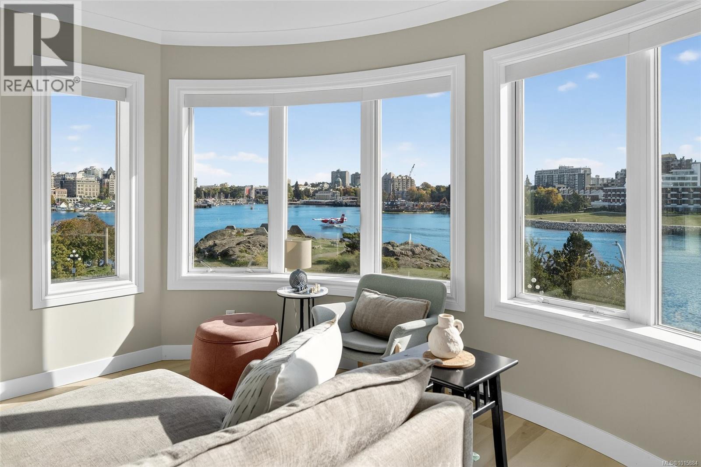- Houseful
- BC
- Saanich
- Gordon Head
- 4066 Jason Pl
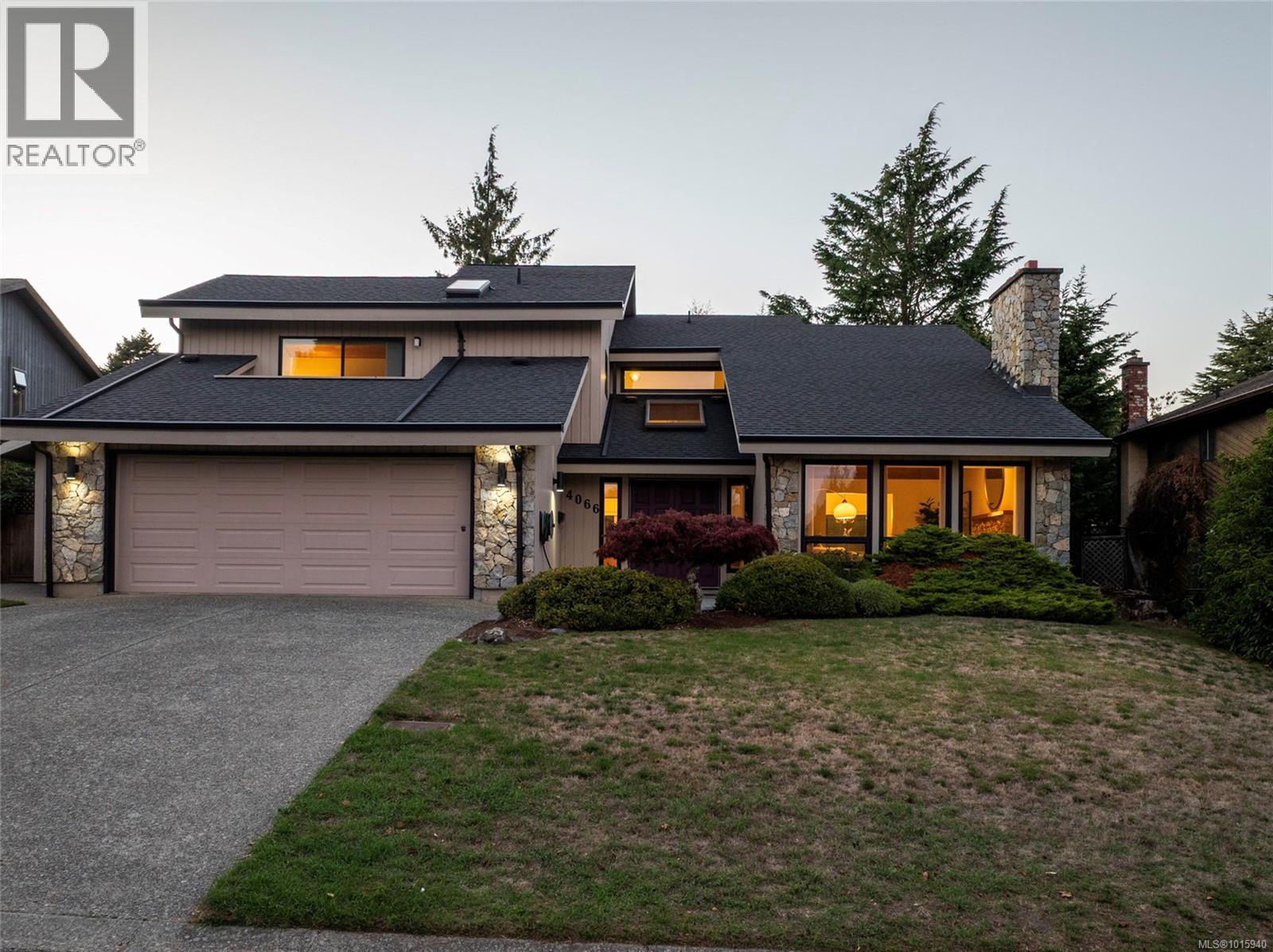
Highlights
Description
- Home value ($/Sqft)$455/Sqft
- Time on Housefulnew 6 hours
- Property typeSingle family
- StyleWestcoast
- Neighbourhood
- Median school Score
- Year built1980
- Mortgage payment
Discover this exceptional home nestled on a quiet cul-de-sac of just nine residences in Saanich East's highly sought-after Arbutus neighbourhood. Built in 1980, this 4-bed, 3-bath residence spans 2,990 sqft on a generous 9,200 sqft lot, offering a perfect harmony of original West Coast character and thoughtful, modern renovations. Step inside the open foyer where vaulted ceilings and rich cedar accents create an inviting sense of space and light. The main level is anchored by two cozy wood-burning fireplaces. The true heart of the home is the completely renovated kitchen and bathrooms. The kitchen boasts sleek, stylish finishes and new appliances, while radiant floor heating warms the kitchen and main baths. All 4 bedrooms are located on the upper level, providing generous, private quarters for the entire family. Outside, the flat, rectangular backyard and patio areas present a canvas for your landscaping dreams. A double car garage offers practical parking and abundant storage space. The location is unparalleled. Enjoy easy walks to Holly Dene Park and quick access to Tuscany Village shopping, UVic, and the area's beautiful beaches. Situated in the desirable SD61 catchment, this home is zoned for top schools including Frank Hobbs Elementary, Arbutus Middle, and Mt. Douglas High. This is a rare opportunity to own a piece of a tranquil and exclusive community with ample room to grow and make it your own. (id:63267)
Home overview
- Cooling None
- Heat source Electric, other
- Heat type Baseboard heaters
- # parking spaces 4
- Has garage (y/n) Yes
- # full baths 3
- # total bathrooms 3.0
- # of above grade bedrooms 4
- Has fireplace (y/n) Yes
- Subdivision Arbutus
- Zoning description Residential
- Lot dimensions 9200
- Lot size (acres) 0.21616541
- Building size 3571
- Listing # 1015940
- Property sub type Single family residence
- Status Active
- Bathroom 3 - Piece
Level: 2nd - Bedroom 3.404m X 3.861m
Level: 2nd - Other 4.724m X 2.235m
Level: 2nd - Bedroom 3.353m X 3.861m
Level: 2nd - Bathroom 4 - Piece
Level: 2nd - Bedroom 4.267m X 5.588m
Level: 2nd - Bedroom 3.556m X 4.572m
Level: 2nd - Balcony 3.962m X 1.778m
Level: 2nd - Recreational room 5.41m X 4.089m
Level: Main - Bathroom 2 - Piece
Level: Main - Kitchen 6.883m X 4.14m
Level: Main - Storage 1.702m X 2.438m
Level: Main - 2.692m X 4.877m
Level: Main - Family room 4.877m X 4.14m
Level: Main - 8.712m X 1.727m
Level: Main - 3.734m X 4.039m
Level: Main - Storage 3.658m X 2.438m
Level: Main - Porch 3.607m X 6.35m
Level: Main - Pantry 1.549m X 1.219m
Level: Main - Laundry 3.302m X 2.21m
Level: Main
- Listing source url Https://www.realtor.ca/real-estate/28970277/4066-jason-pl-saanich-arbutus
- Listing type identifier Idx

$-4,333
/ Month

