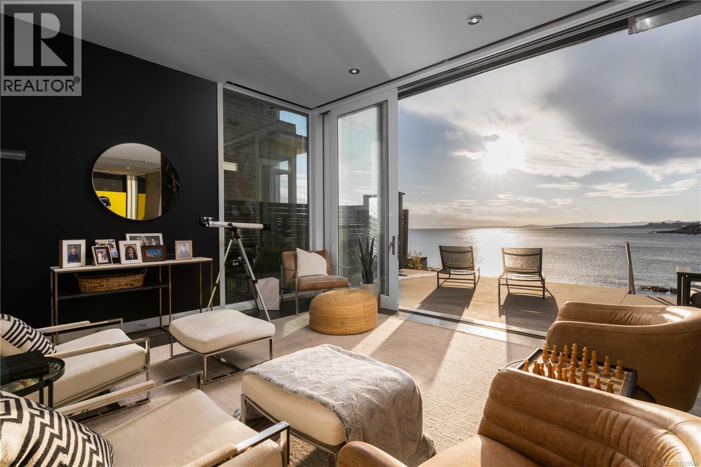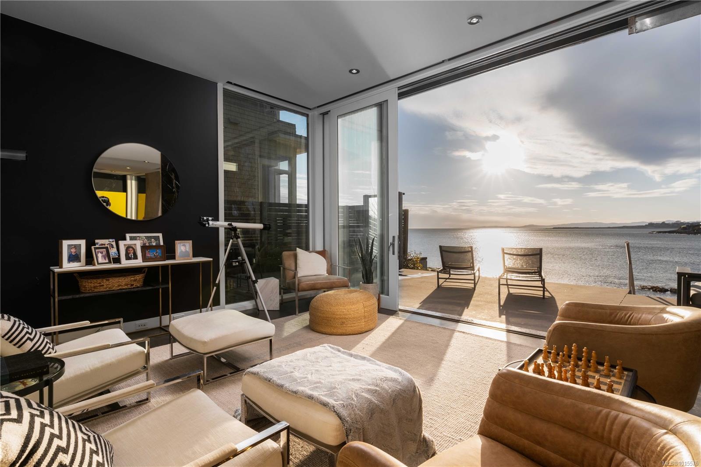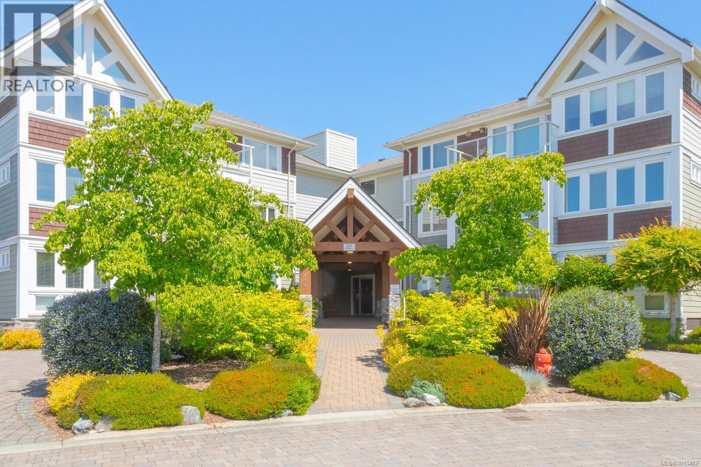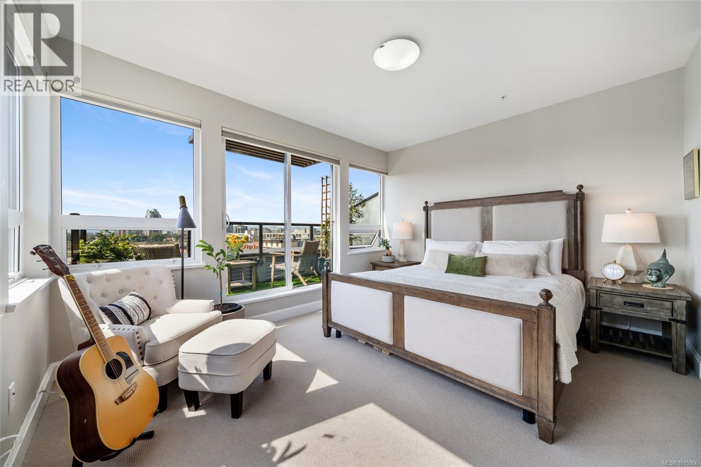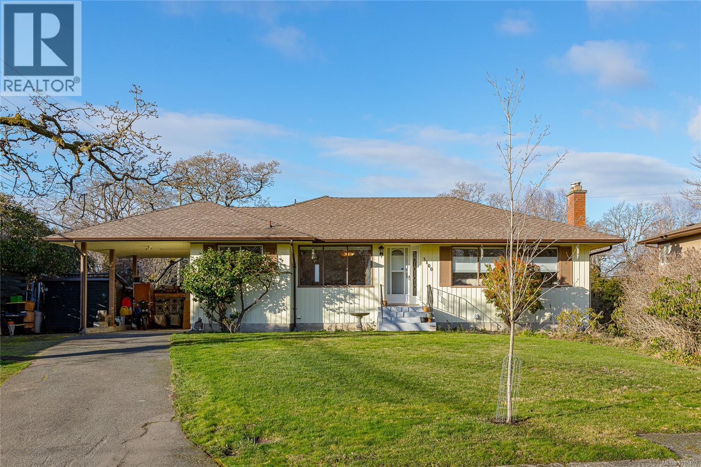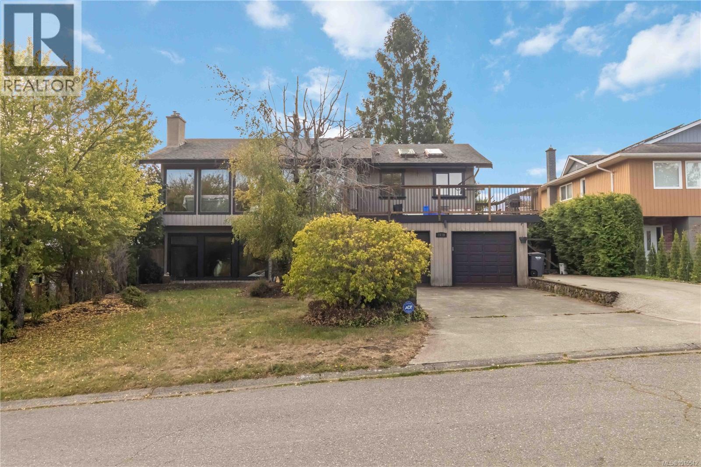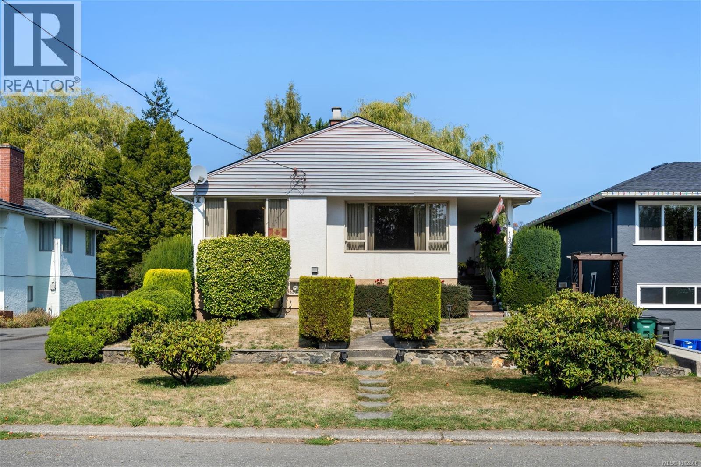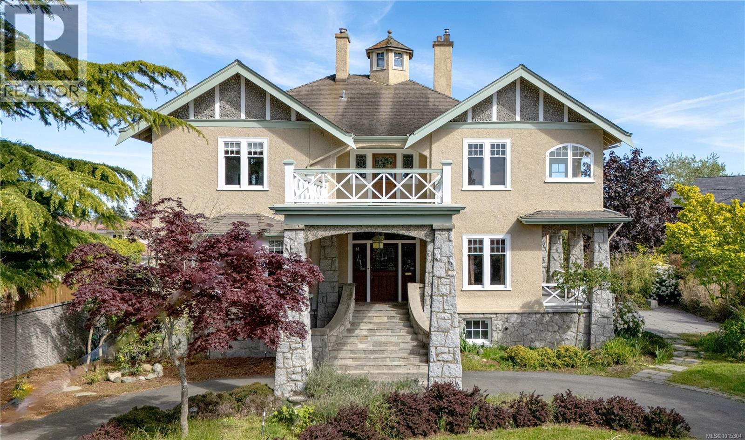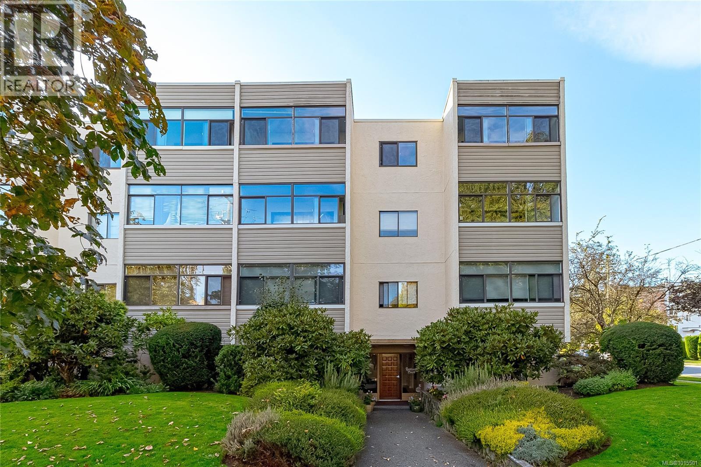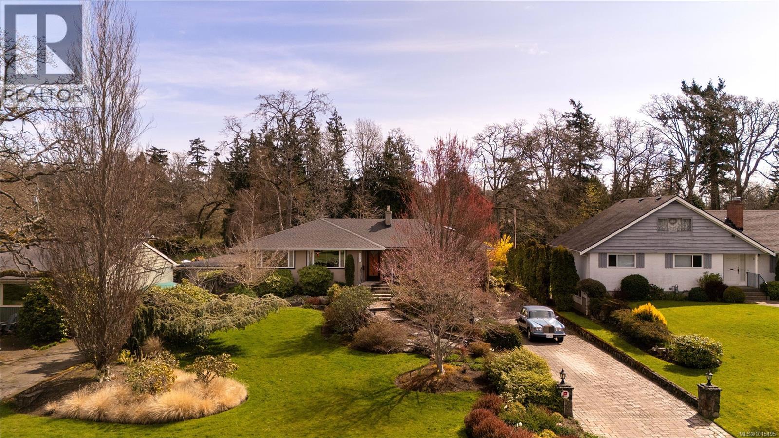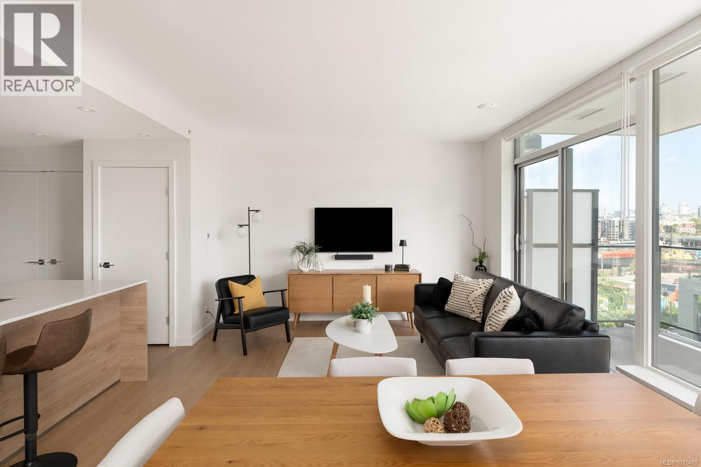- Houseful
- BC
- Saanich
- Gordon Head
- 4101 Gordon Head Rd
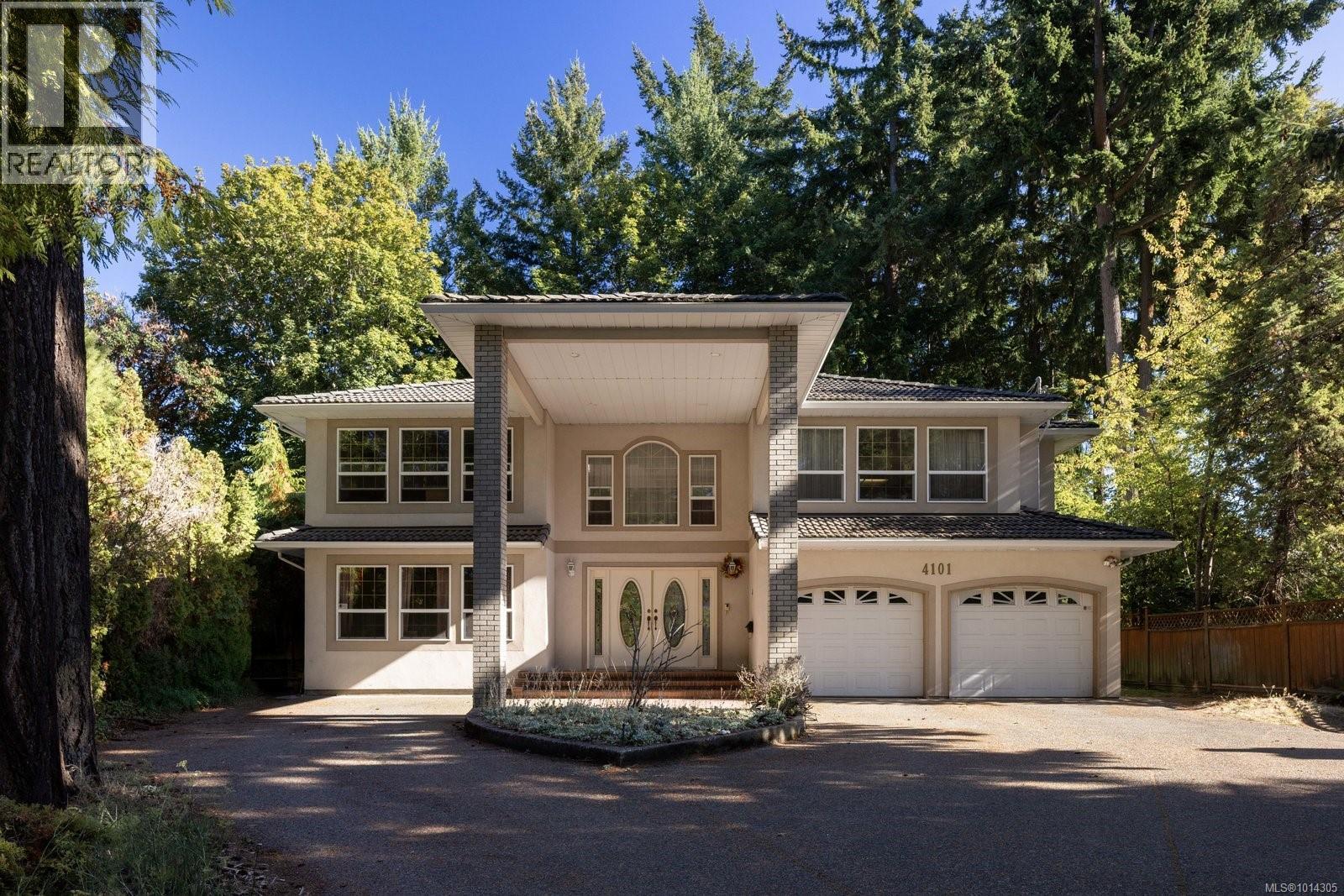
Highlights
Description
- Home value ($/Sqft)$402/Sqft
- Time on Housefulnew 14 hours
- Property typeSingle family
- Neighbourhood
- Median school Score
- Year built1995
- Mortgage payment
Located in desirable Gordon Head, within easy walking or biking distance to UVic and just minutes from beaches, parks, and all levels of schools, this 8-bedroom, 5-bathroom home sits on a 66 x 160 ft. lot and offers over 4,100 sq.ft. of versatile living space. A welcoming foyer opens to a media room, two bedrooms, and a full bathroom. The main level also features a self-contained 2-bedroom suite with its own entrance and shared laundry access, perfect for extended family or rental income. Upstairs, expansive living spaces include a living room, dining area, eating area, and a large kitchen. The spacious primary suite features a walk-in closet and four-piece ensuite, with three additional bedrooms and two more bathrooms, and a large sun deck provides a bright retreat overlooking the southeast-facing backyard. Outside, the home is surrounded by lush, green trees and offers plenty of parking, including a two-car garage and extra driveway space. With its generous space, flexible layout, and prime location, this home offers plenty of options for comfortable living. (id:63267)
Home overview
- Cooling None
- Heat source Natural gas
- Heat type Forced air, hot water
- # parking spaces 4
- # full baths 5
- # total bathrooms 5.0
- # of above grade bedrooms 8
- Has fireplace (y/n) Yes
- Subdivision Arbutus
- Zoning description Residential
- Directions 2211978
- Lot dimensions 10560
- Lot size (acres) 0.24812031
- Building size 4106
- Listing # 1014305
- Property sub type Single family residence
- Status Active
- Kitchen 3.81m X 3.15m
Level: 2nd - Eating area 6.401m X 4.902m
Level: 2nd - Dining room 4.318m X 4.445m
Level: 2nd - Bathroom 4 - Piece
Level: 2nd - Bedroom 3.81m X 4.166m
Level: 2nd - Primary bedroom 5.182m X 3.81m
Level: 2nd - Bedroom 3.835m X 3.15m
Level: 2nd - Living room 4.394m X 4.953m
Level: 2nd - Bedroom 3.429m X 2.972m
Level: 2nd - Ensuite 4 - Piece
Level: 2nd - Balcony 1.118m X 2.896m
Level: 2nd - Bathroom 5 - Piece
Level: 2nd - Laundry 2.21m X 2.235m
Level: Main - Bathroom 4 - Piece
Level: Main - 8.966m X 3.048m
Level: Main - Bedroom 4.572m X 3.048m
Level: Main - Kitchen 4.064m X 1.372m
Level: Main - Bedroom 3.81m X 2.235m
Level: Main - Bedroom 3.454m X 4.369m
Level: Main - Living room 5.385m X 4.013m
Level: Main
- Listing source url Https://www.realtor.ca/real-estate/28935329/4101-gordon-head-rd-saanich-arbutus
- Listing type identifier Idx

$-4,400
/ Month

