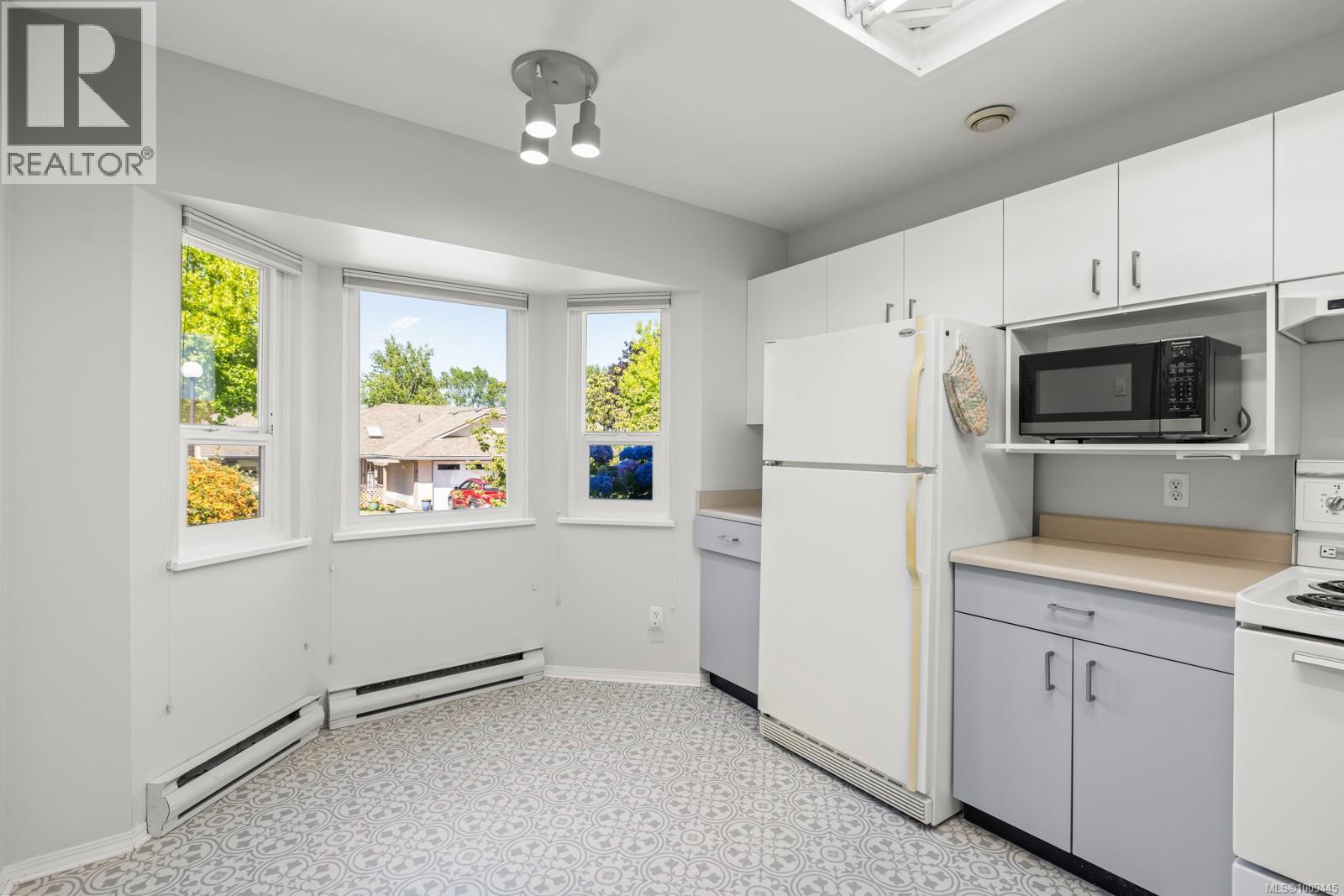- Houseful
- BC
- Saanich
- Strawberry Vale
- 4120 Interurban Rd Unit 17 Rd

4120 Interurban Rd Unit 17 Rd
4120 Interurban Rd Unit 17 Rd
Highlights
Description
- Home value ($/Sqft)$545/Sqft
- Time on Houseful76 days
- Property typeSingle family
- StyleOther
- Neighbourhood
- Median school Score
- Year built1988
- Mortgage payment
This bright and inviting 2-bedroom, 1.5-bath ONE LEVEL LIVING townhome with a single garage is quietly located on the south side of the complex, offering a peaceful setting with plenty of natural light. To your right, the spacious primary bedroom includes a four-piece ensuite, and at the back, the second bedroom has an adjoining toilet overlooking the private backyard — ideal for first-time buyers or downsizers. The kitchen offers generous counter space, a pantry, and a cheerful breakfast nook. The living and dining area opens to a sunny south-facing patio — perfect for relaxing or entertaining. Enjoy a short, level walk to Panama Flats, local trails, and parks, and an easy drive to Royal Oak Shopping Centre, Eagle Ridge Centre, Victoria General Hospital, and Camosun College. Recent interior updates include a heat pump, newer flooring, paint, and windows while the building exterior and roof are in excellent condition. (id:63267)
Home overview
- Cooling Air conditioned
- Heat source Electric
- Heat type Baseboard heaters, heat pump
- # parking spaces 2
- # full baths 2
- # total bathrooms 2.0
- # of above grade bedrooms 2
- Has fireplace (y/n) Yes
- Community features Pets allowed, family oriented
- Subdivision Meadowlark place
- Zoning description Multi-family
- Directions 2179537
- Lot dimensions 1606
- Lot size (acres) 0.037734963
- Building size 1282
- Listing # 1009445
- Property sub type Single family residence
- Status Active
- Dining room 4.267m X 2.438m
Level: Main - Kitchen 3.962m X 3.962m
Level: Main - Laundry 1.829m X 1.829m
Level: Main - Eating area 3.048m X 1.524m
Level: Main - Living room 4.267m X 3.353m
Level: Main - Bathroom 1 - Piece
Level: Main - Primary bedroom 3.962m X 3.353m
Level: Main - Bedroom 3.353m X 3.353m
Level: Main - 1.829m X 1.524m
Level: Main - Bathroom 4 - Piece
Level: Main
- Listing source url Https://www.realtor.ca/real-estate/28697711/17-4120-interurban-rd-saanich-strawberry-vale
- Listing type identifier Idx

$-1,412
/ Month












