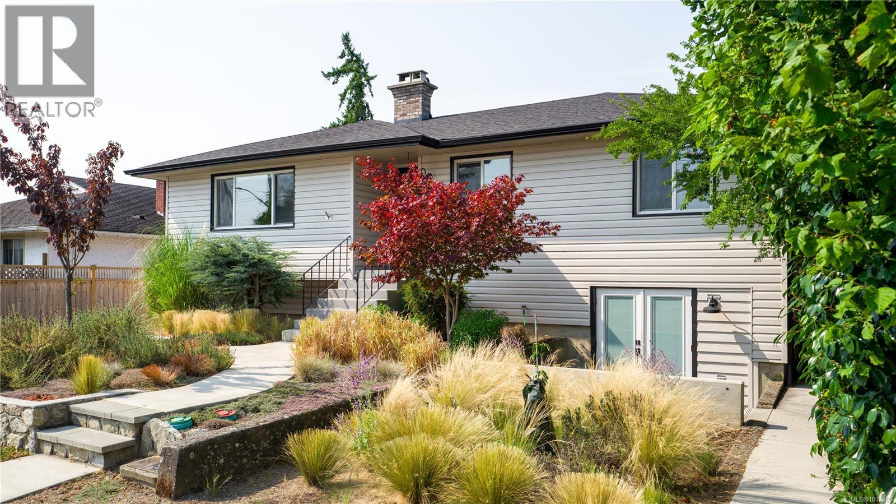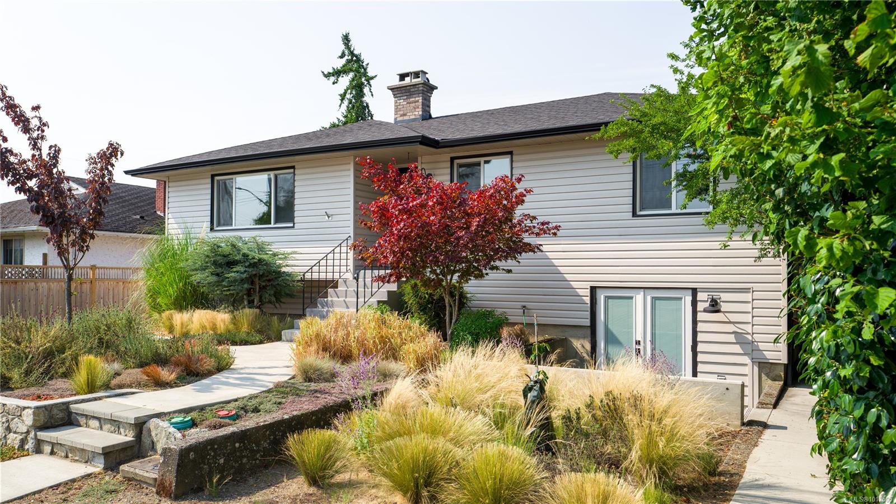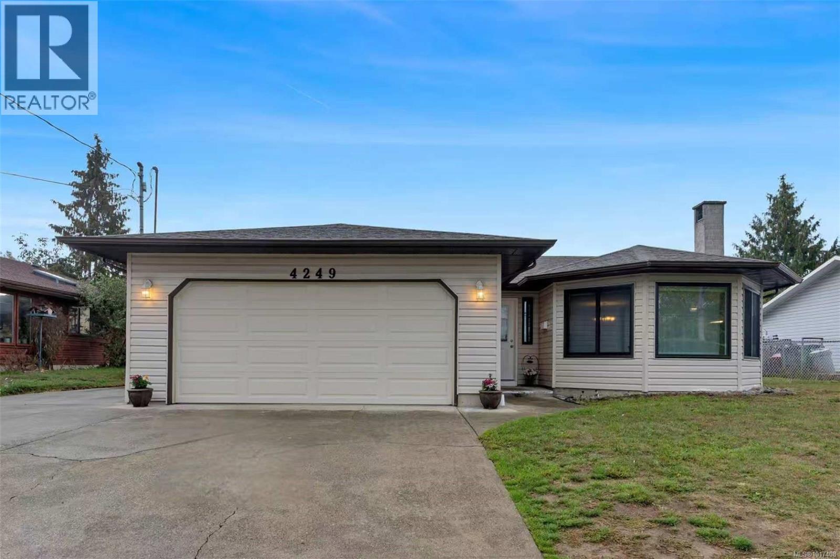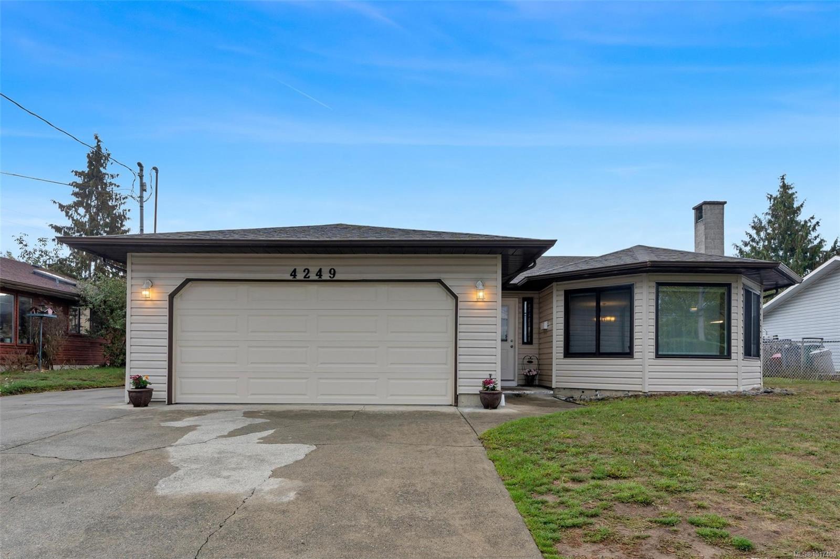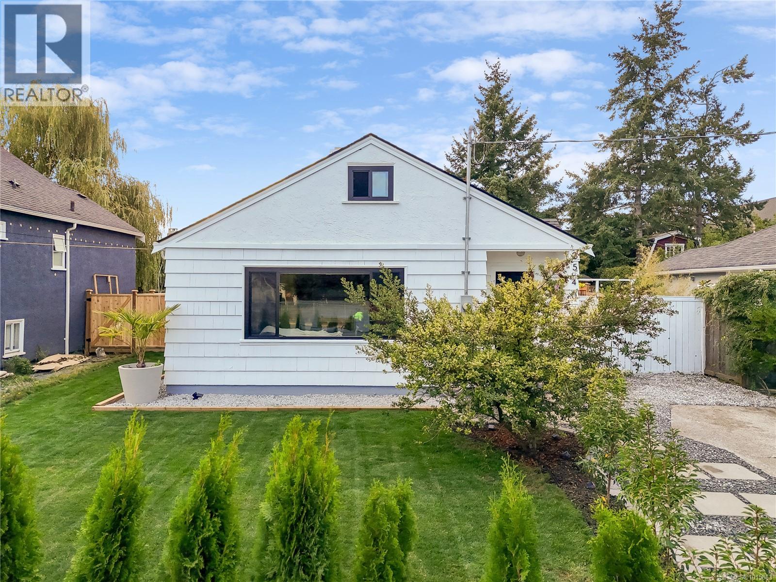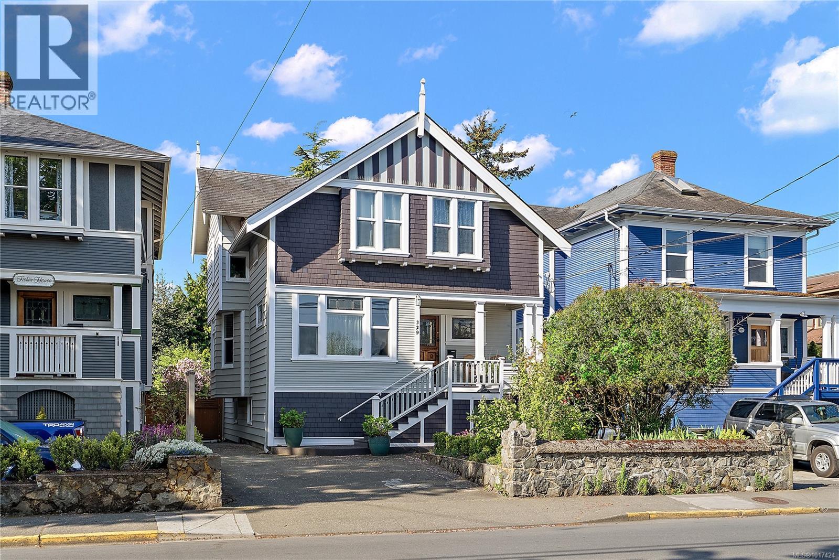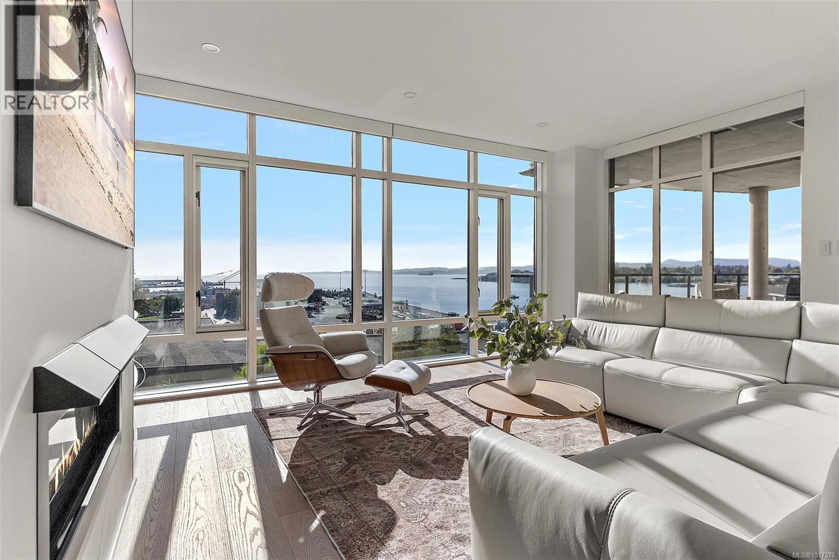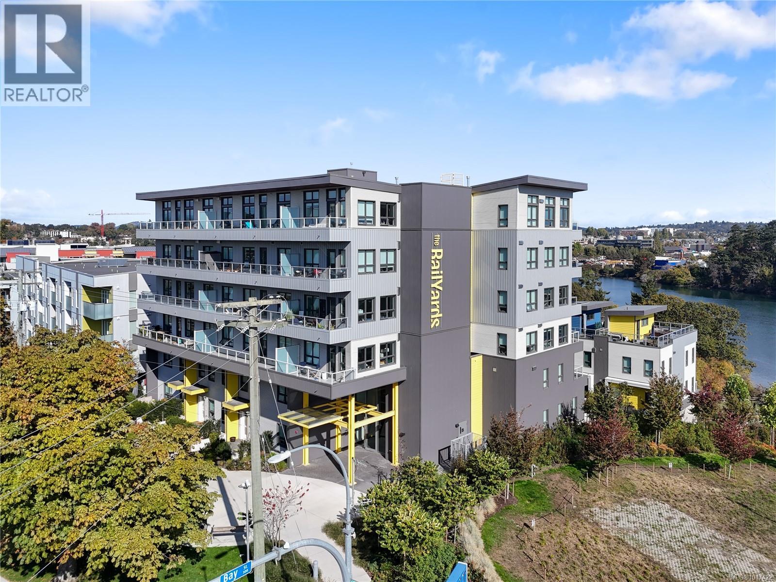- Houseful
- BC
- Saanich
- Northridge
- 4125 Interurban Rd Unit 21 Rd
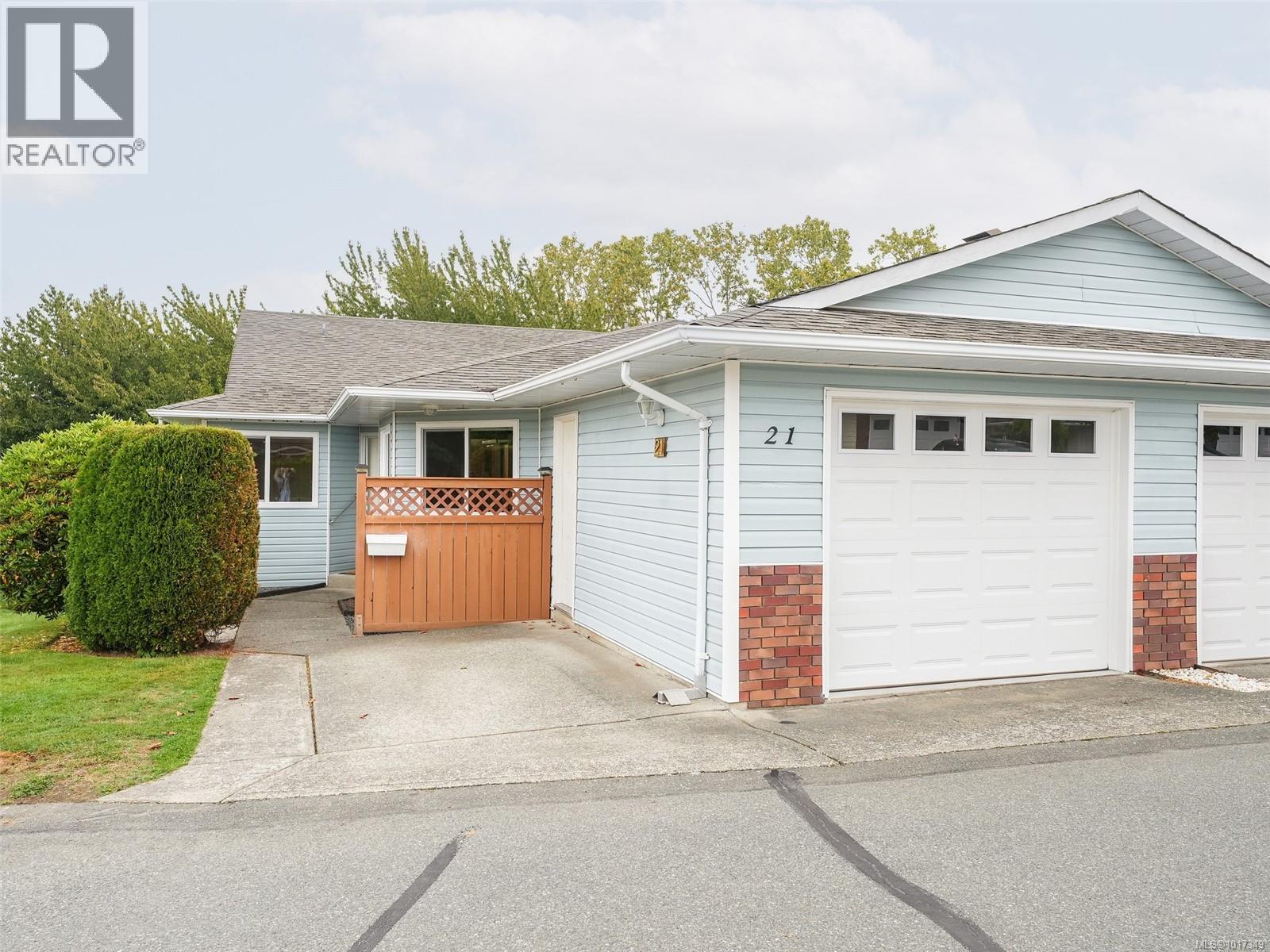
4125 Interurban Rd Unit 21 Rd
4125 Interurban Rd Unit 21 Rd
Highlights
Description
- Home value ($/Sqft)$363/Sqft
- Time on Housefulnew 12 hours
- Property typeSingle family
- StyleWestcoast
- Neighbourhood
- Median school Score
- Year built1990
- Mortgage payment
Welcome to Oak Glen Estates, a friendly and affordable community in the heart of Saanich. This bright and spacious end-unit townhome offers over 2,200 sqft across two levels, with 3 bedrooms and 3 bathrooms. The main level features a generous living and dining area, laundry room, and two bedrooms, including a well-appointed primary suite with walk-in closet. The lower level offers excellent flexibility with a large family room, guest bedroom, and an enormous storage room. Updates throughout include gleaming wood floors, newer vinyl windows, and some updated appliances. Step outside to enjoy the beautifully landscaped, private rear yard with a ground-level patio and a deck surrounded by cherry blossoms. Backing onto the peaceful Saanich Natural Park, it’s a perfect retreat for nature lovers and dog owners alike. Oak Glen Estates offers exceptional amenities including a clubhouse, guest suite, library, fitness room, and games area, all within a well-managed and welcoming complex. (id:63267)
Home overview
- Cooling None
- Heat source Electric
- Heat type Baseboard heaters
- # parking spaces 22
- # full baths 3
- # total bathrooms 3.0
- # of above grade bedrooms 3
- Community features Pets allowed, family oriented
- Subdivision Oak glen estates
- Zoning description Residential
- Directions 1436963
- Lot dimensions 1950
- Lot size (acres) 0.04581767
- Building size 2478
- Listing # 1017349
- Property sub type Single family residence
- Status Active
- Storage 7.62m X 7.62m
Level: Lower - Recreational room 6.706m X 3.658m
Level: Lower - Utility 2.743m X 2.134m
Level: Lower - Bedroom 4.267m X 3.962m
Level: Lower - Bathroom 2 - Piece
Level: Lower - Bathroom 4 - Piece
Level: Main - Living room 4.572m X 3.658m
Level: Main - 2.134m X 2.134m
Level: Main - Ensuite 3 - Piece
Level: Main - Bedroom 3.658m X 3.658m
Level: Main - Dining room 3.962m X 3.353m
Level: Main - Primary bedroom 5.182m X 3.658m
Level: Main - Laundry 1.829m X 1.829m
Level: Main - Family room 3.658m X 3.658m
Level: Main - Kitchen 3.658m X 2.438m
Level: Main
- Listing source url Https://www.realtor.ca/real-estate/28986183/21-4125-interurban-rd-saanich-northridge
- Listing type identifier Idx

$-1,627
/ Month

