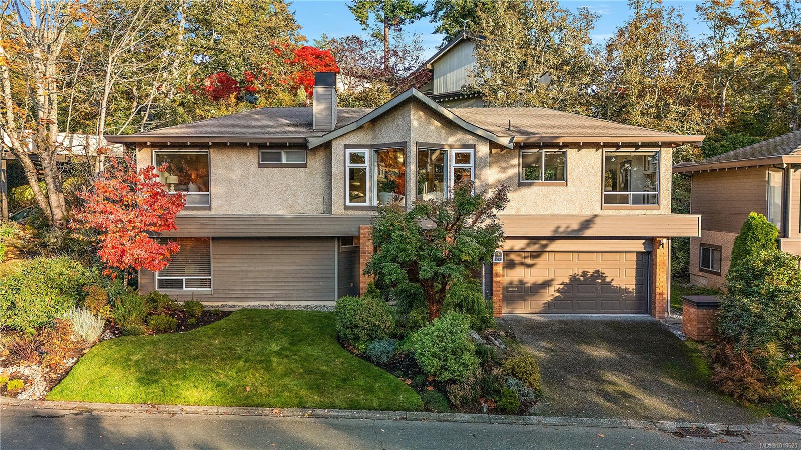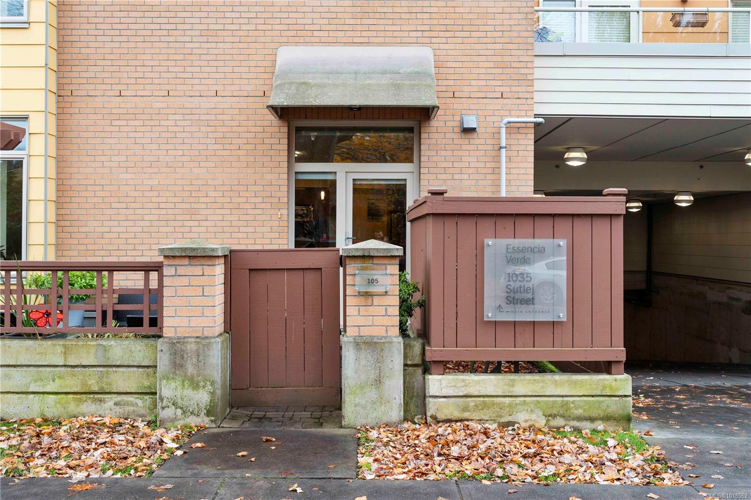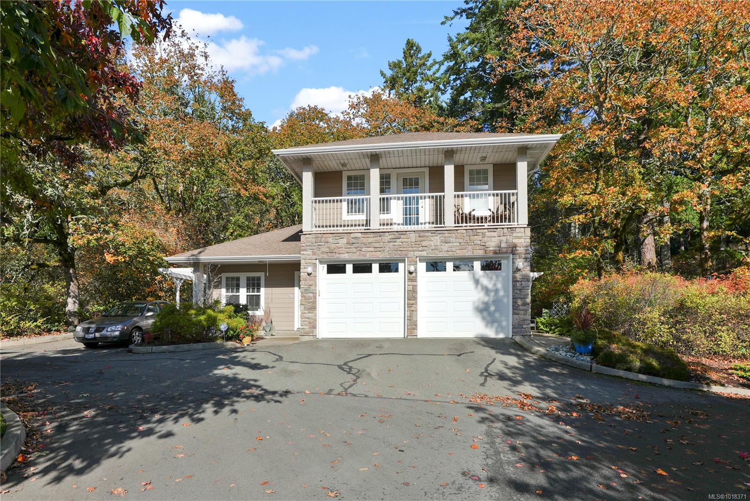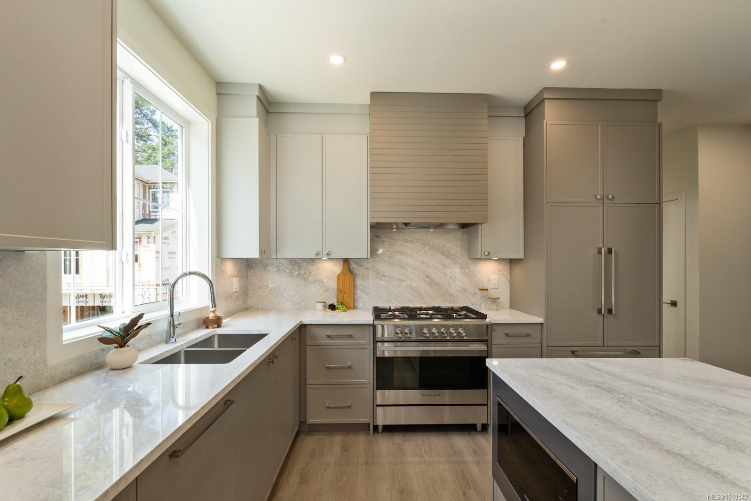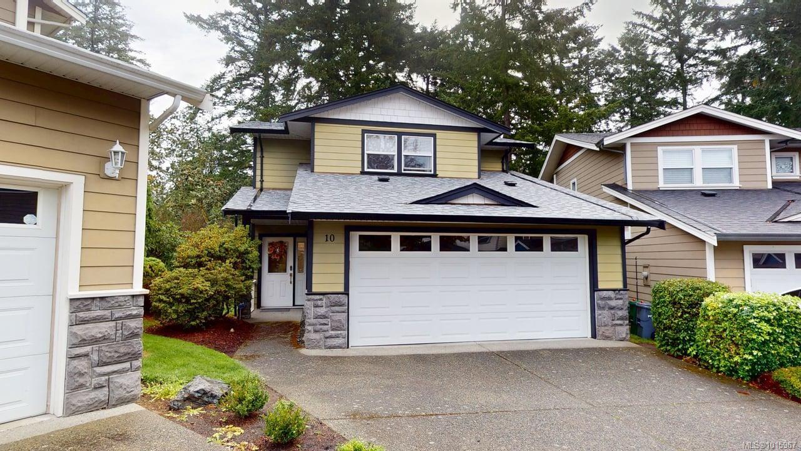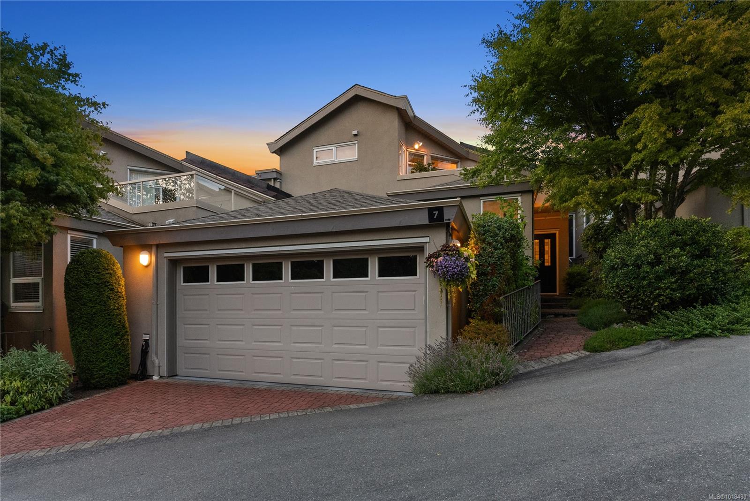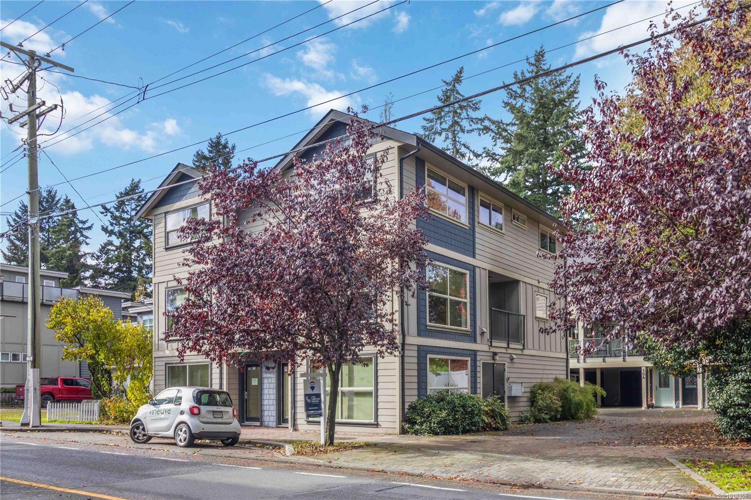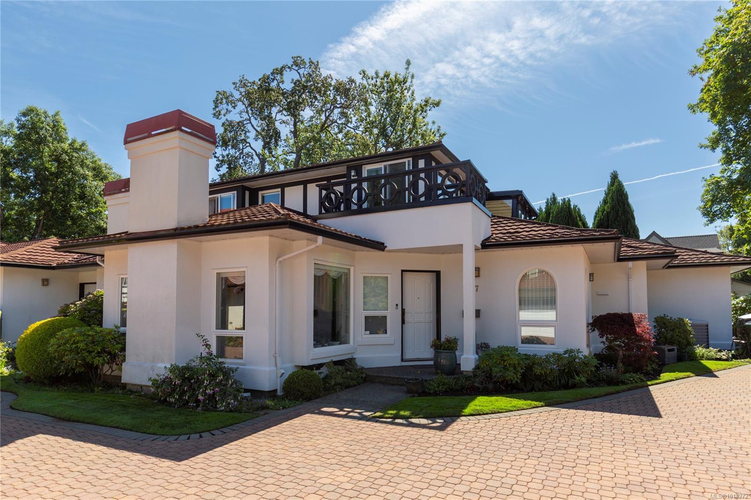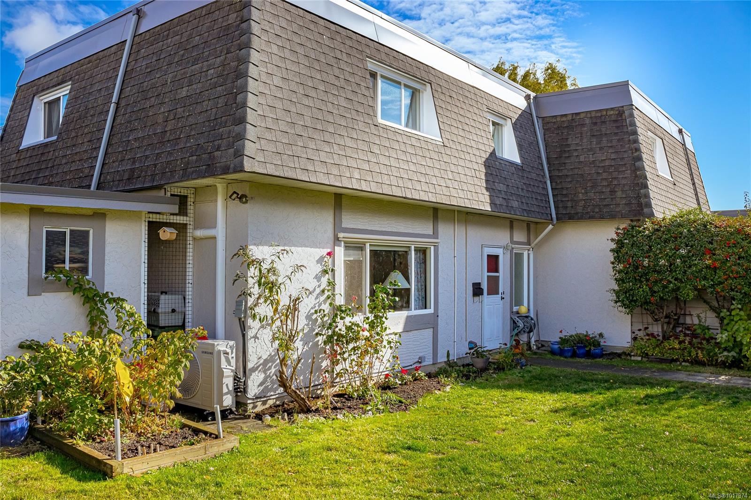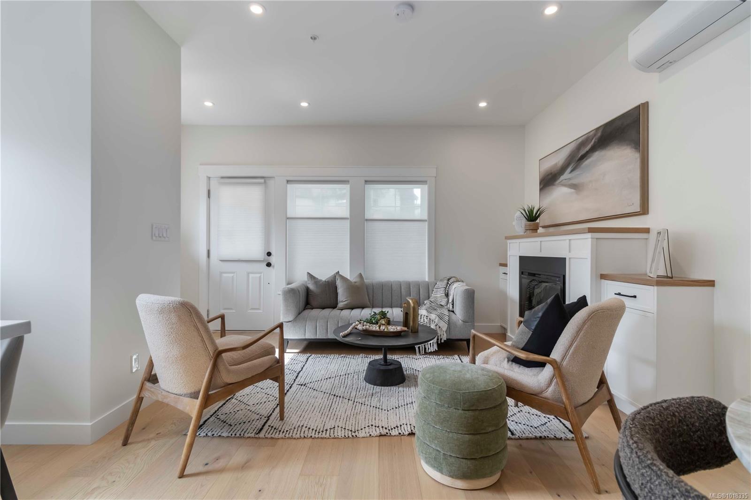- Houseful
- BC
- Saanich
- Northridge
- 4125 Interurban Rd Apt 27
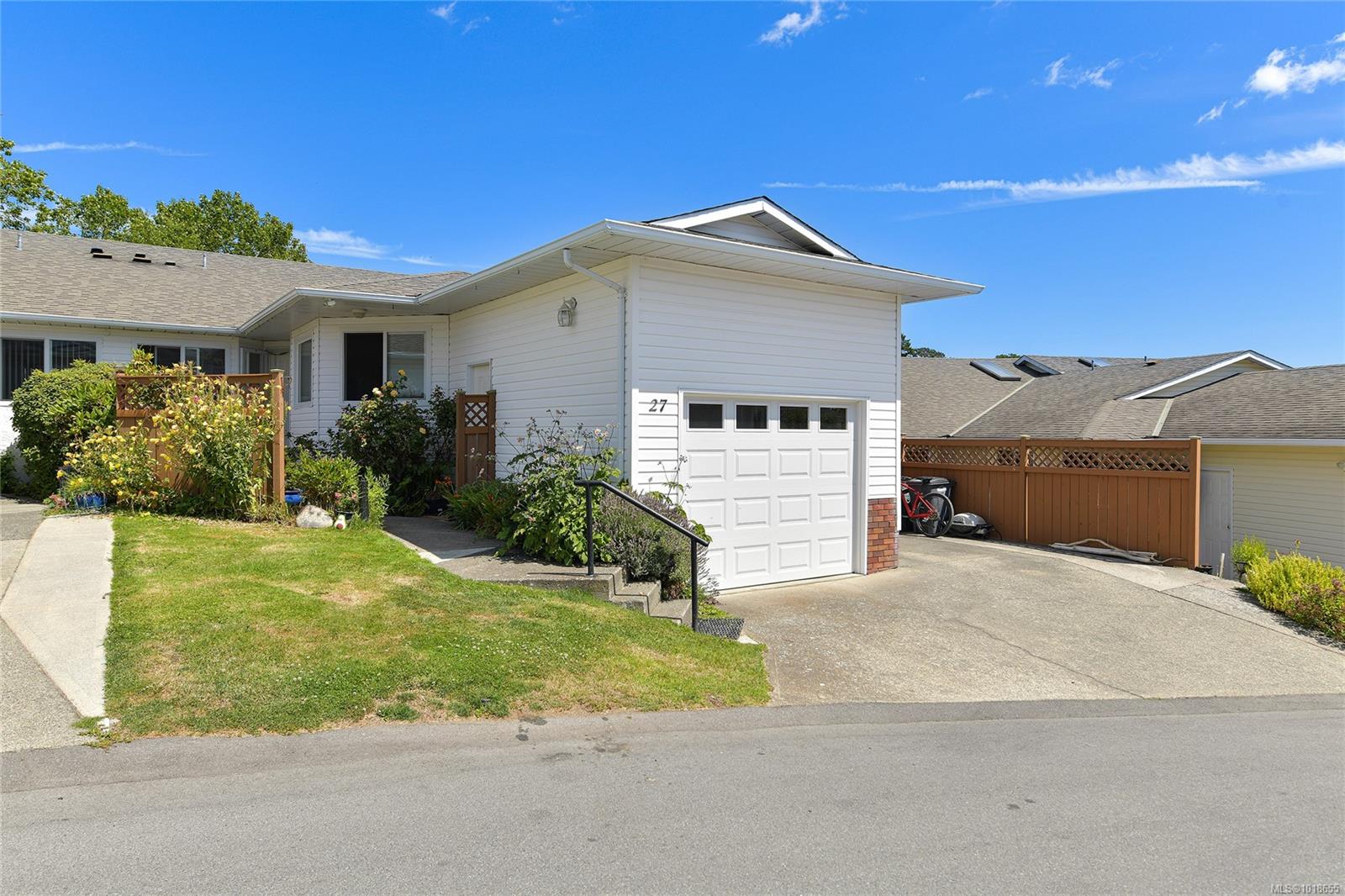
4125 Interurban Rd Apt 27
4125 Interurban Rd Apt 27
Highlights
Description
- Home value ($/Sqft)$215/Sqft
- Time on Housefulnew 43 hours
- Property typeResidential
- Neighbourhood
- Median school Score
- Lot size2,178 Sqft
- Year built1989
- Garage spaces1
- Mortgage payment
Vacant and move in ready with fresh paint. A one of a kind, 2 bed/2 bath main level rancher style end unit PLUS an add'l bed, bath and rec room below (perfect in-law for extended family or kids), PLUS a massive unfinished basement area of over 570 sq ft with ceiling heights of over 11 ft. Main level offers an open feel with cozy kitchen/dining area complete with SS appliances, quartz counters and a large living room opening up to a deck overlooking Panama Hill Park. Large primary bed complete with W/I closet and ensuite, a 2nd bed and spare bath, garage and add'l parking spot. Downstairs you will find a 3rd bed with 4 pcs bath and a 2nd living area, (set up as an in-law accommodation) as well as it’s own patio walking out to the lawn. Off the lower area you will find a MASSIVE unfinished basement area & crawl space. Home Gym? Media room? Or just endless storage. Easy access to transit, parks and amenities. A very rare offering in an amazing area that won’t last long. Call now to view.
Home overview
- Cooling None
- Heat type Baseboard
- Sewer/ septic Sewer connected
- # total stories 2
- Construction materials Other
- Foundation Concrete perimeter
- Roof Asphalt shingle
- # garage spaces 1
- # parking spaces 3
- Has garage (y/n) Yes
- Parking desc Garage
- # total bathrooms 3.0
- # of above grade bedrooms 3
- # of rooms 14
- Has fireplace (y/n) No
- Laundry information In unit
- County Capital regional district
- Area Saanich west
- Water source Municipal
- Zoning description Residential
- Exposure Southwest
- Lot size (acres) 0.05
- Basement information Crawl space, full, unfinished
- Building size 3832
- Mls® # 1018655
- Property sub type Townhouse
- Status Active
- Tax year 2025
- Kitchen Lower: 13m X 5m
Level: Lower - Bathroom Lower
Level: Lower - Bedroom Lower: 14m X 12m
Level: Lower - Lower: 17m X 13m
Level: Lower - Main: 20m X 12m
Level: Main - Living room Main: 26m X 13m
Level: Main - Ensuite Main
Level: Main - Main: 7m X 6m
Level: Main - Kitchen Main: 12m X 9m
Level: Main - Bathroom Main
Level: Main - Bedroom Main: 12m X 12m
Level: Main - Laundry Main: 6m X 6m
Level: Main - Dining room Main: 12m X 12m
Level: Main - Primary bedroom Main: 17m X 16m
Level: Main
- Listing type identifier Idx

$-1,428
/ Month

