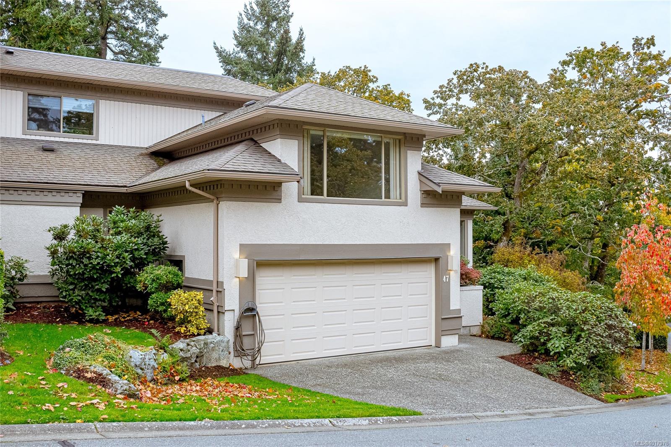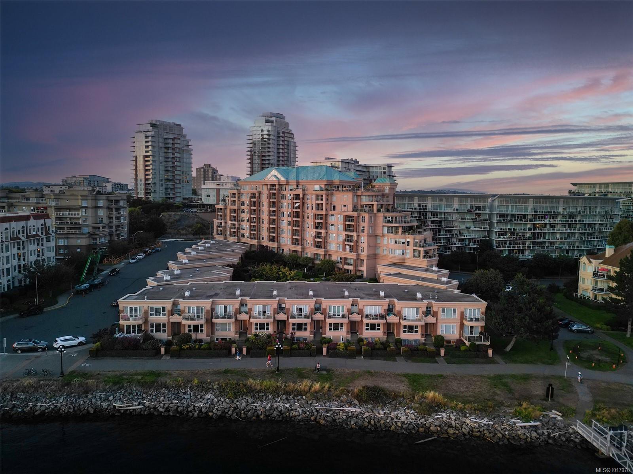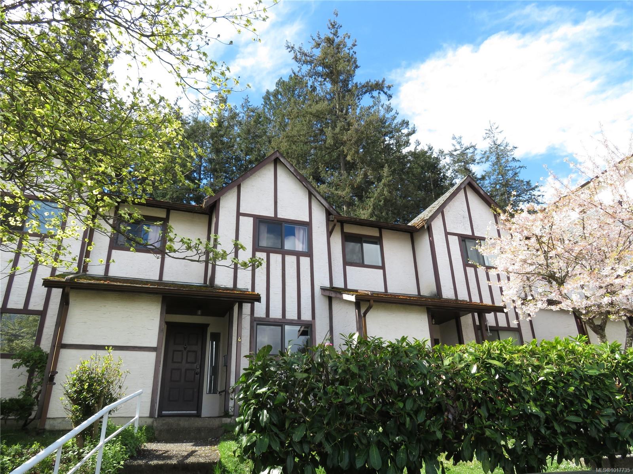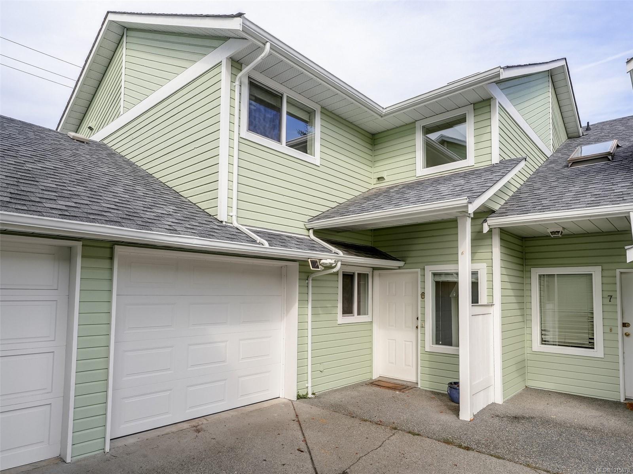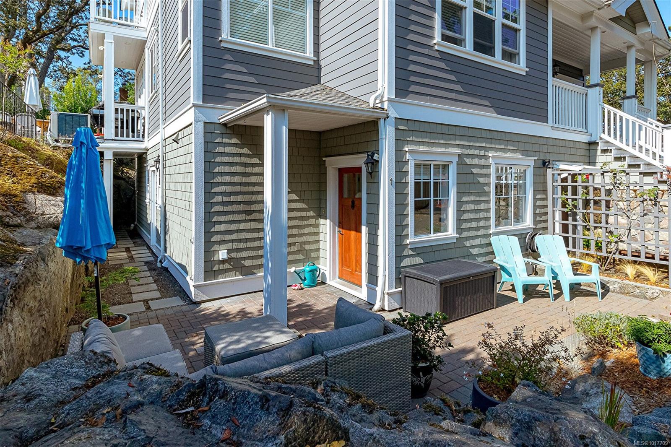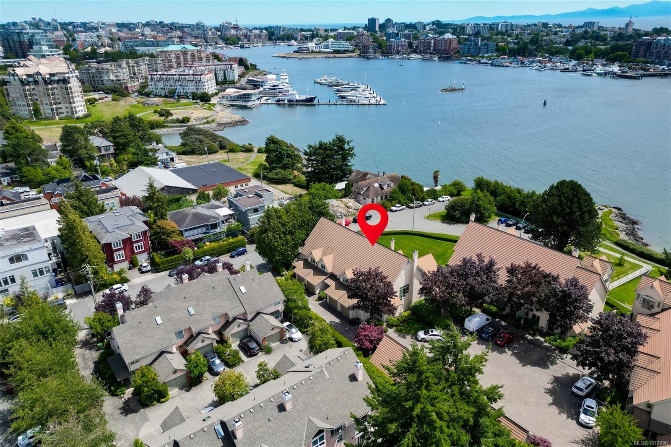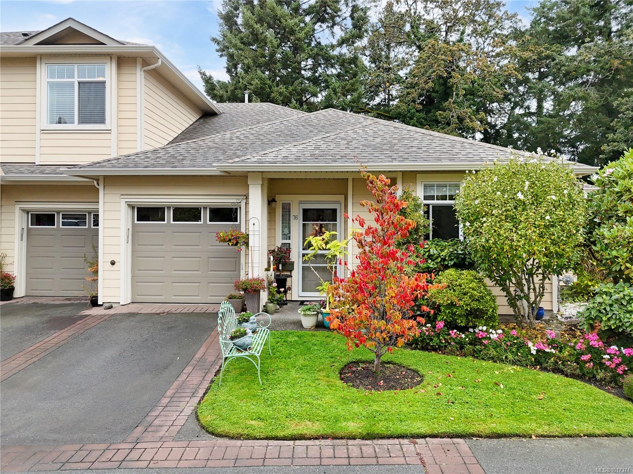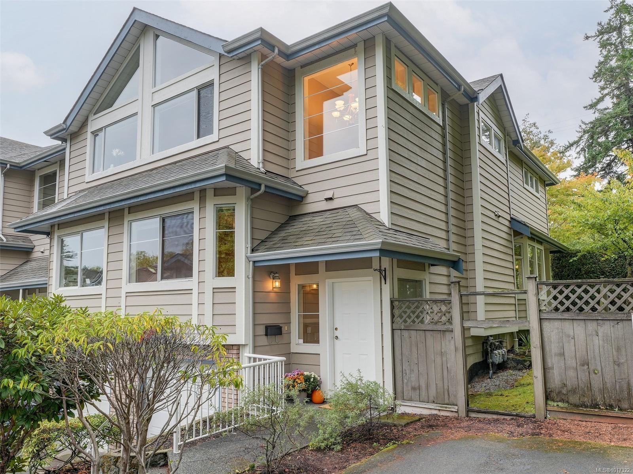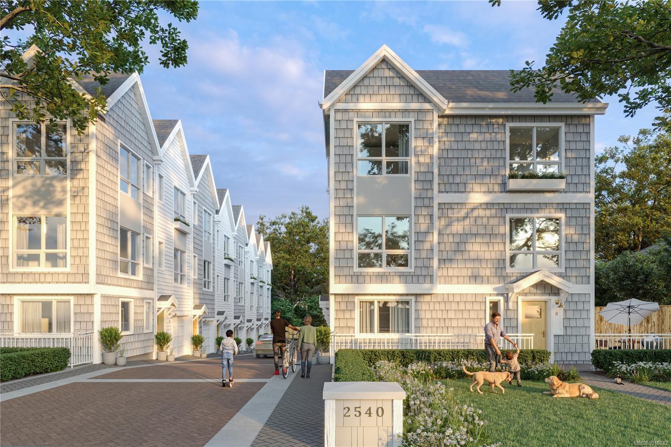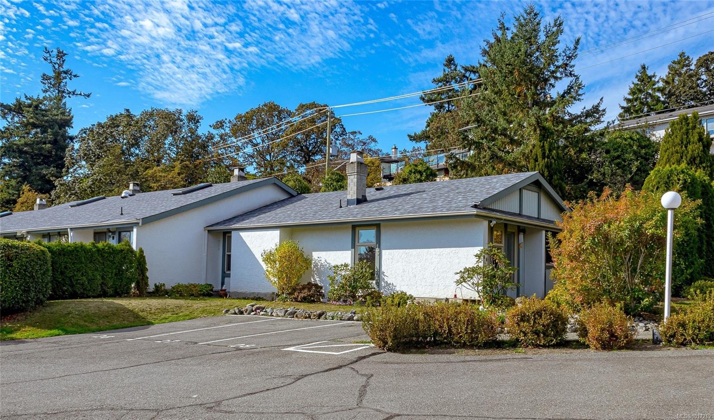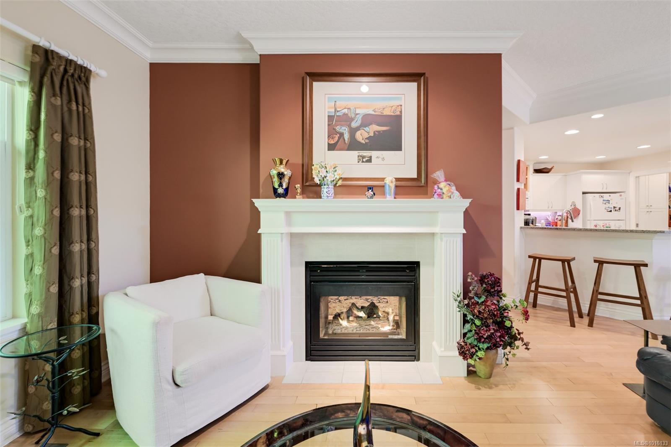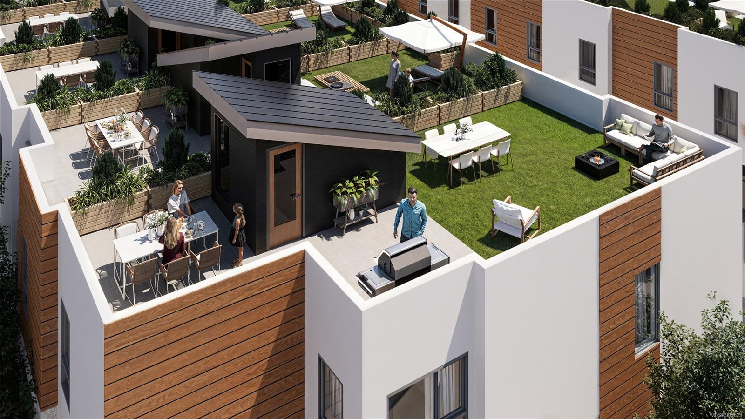
Highlights
Description
- Home value ($/Sqft)$355/Sqft
- Time on Houseful188 days
- Property typeResidential
- Neighbourhood
- Median school Score
- Lot size1,742 Sqft
- Year built2026
- Garage spaces2
- Mortgage payment
Nestled right next door to Glanford Middle School, Georgia Blu offers the perfect setting to grow and thrive. This spacious 1669sqft floor plan provides ample room to relax and entertain in. The massive 800+sqft rooftop patio thoughtfully designed with outdoor dining and living areas is ideal for hosting unforgettable gatherings or unwinding in a private, open-air retreat creating the ultimate oasis. These rooftop spaces provide a seamless indoor-outdoor lifestyle, while private balconies off main living areas offer a cozy spot to enjoy the fresh air. Embrace a new standard of living with a home that invites both relaxation and vibrant entertaining in a stunning outdoor setting. With amenities just a stone's throw away you'll enjoy the ease of having everything you need within reach. Come with two car garage and EV roughed in. Contact you agent for more info!
Home overview
- Cooling Air conditioning
- Heat type Baseboard, heat pump
- Sewer/ septic Sewer connected
- Utilities Compost, electricity connected, garbage, recycling
- # total stories 3
- Construction materials Frame wood, stucco & siding
- Foundation Concrete perimeter
- Roof Other
- Exterior features Balcony/deck, balcony/patio, garden
- # garage spaces 2
- # parking spaces 2
- Has garage (y/n) Yes
- Parking desc Attached, garage double
- # total bathrooms 3.0
- # of above grade bedrooms 3
- # of rooms 13
- Appliances Dishwasher, dryer, microwave, oven/range electric, refrigerator, washer
- Has fireplace (y/n) No
- Laundry information In unit
- Interior features Dining/living combo
- County Capital regional district
- Area Saanich west
- Water source Municipal
- Zoning description Multi-family
- Directions 5103
- Exposure East
- Lot desc Central location, easy access, family-oriented neighbourhood, landscaped, marina nearby, near golf course, park setting, recreation nearby, serviced, shopping nearby, sidewalk
- Lot size (acres) 0.04
- Basement information None
- Building size 2931
- Mls® # 995829
- Property sub type Townhouse
- Status Active
- Virtual tour
- Tax year 2024
- Kitchen Second
Level: 2nd - Living room Second
Level: 2nd - Bathroom Second
Level: 2nd - Dining room Second
Level: 2nd - Second
Level: 2nd - Bathroom Third
Level: 3rd - Primary bedroom Third
Level: 3rd - Bedroom Third
Level: 3rd - Bedroom Third
Level: 3rd - Bathroom Third
Level: 3rd - Main
Level: Main - Main
Level: Main - Other
Level: Other
- Listing type identifier Idx

$-2,461
/ Month

