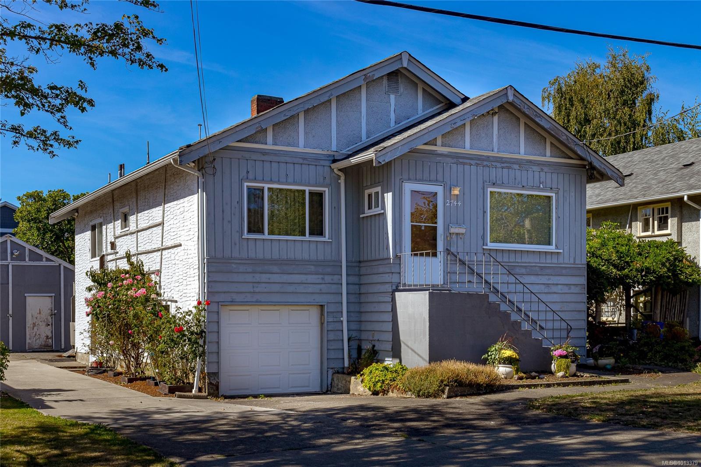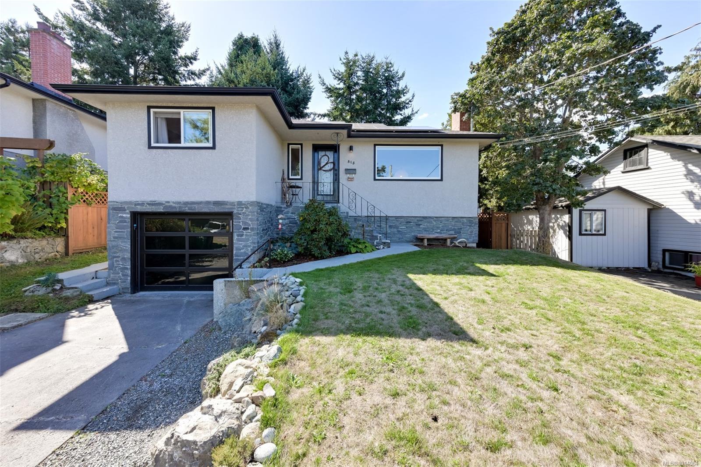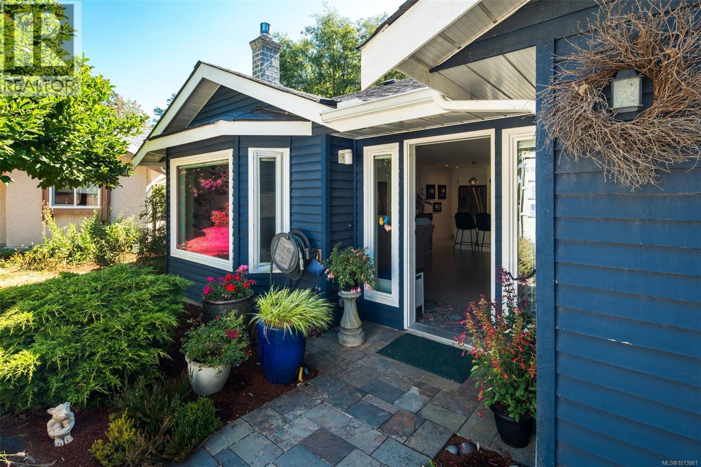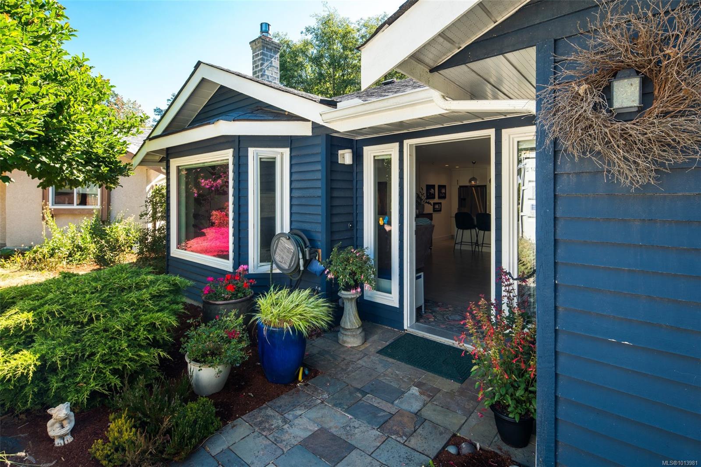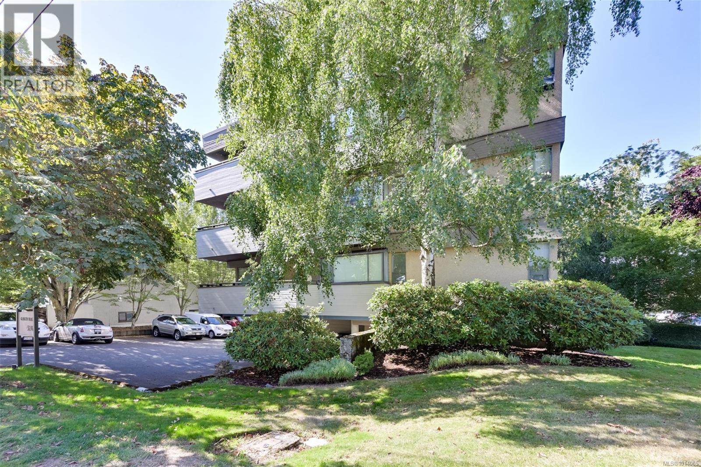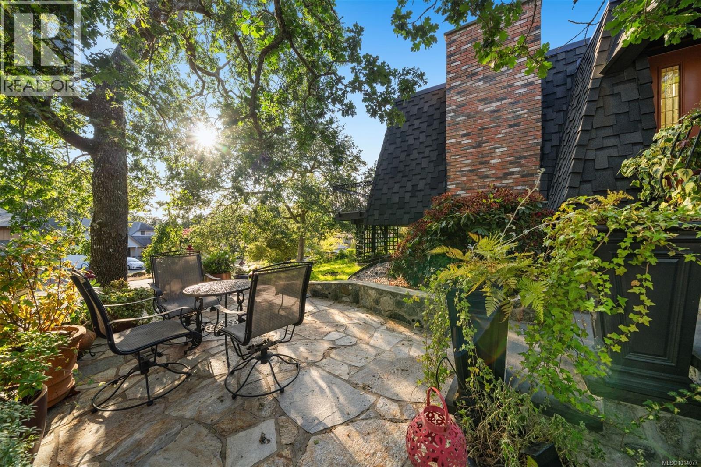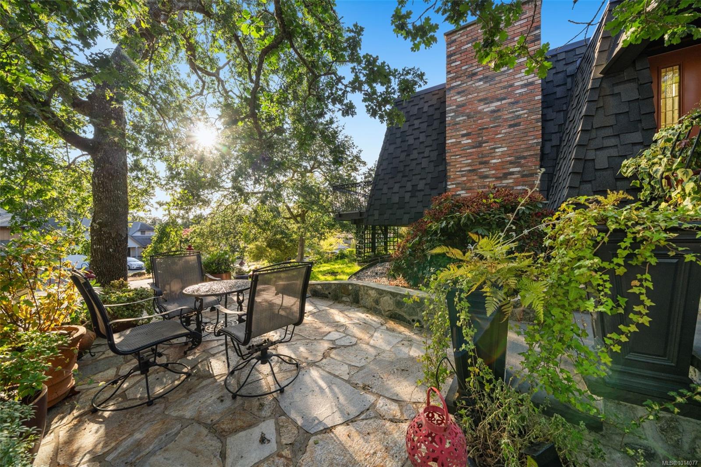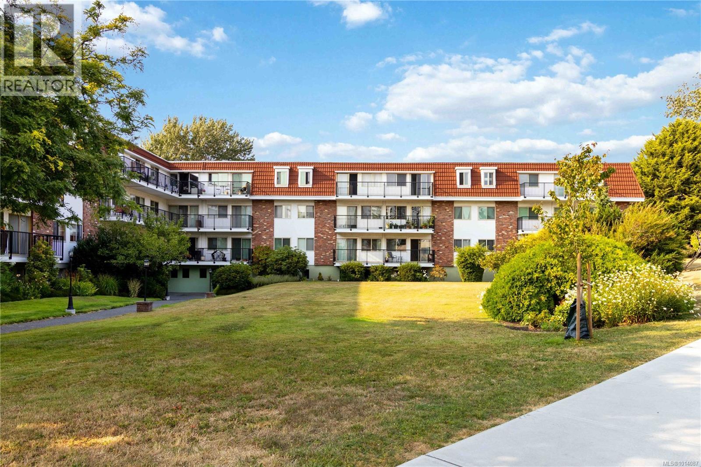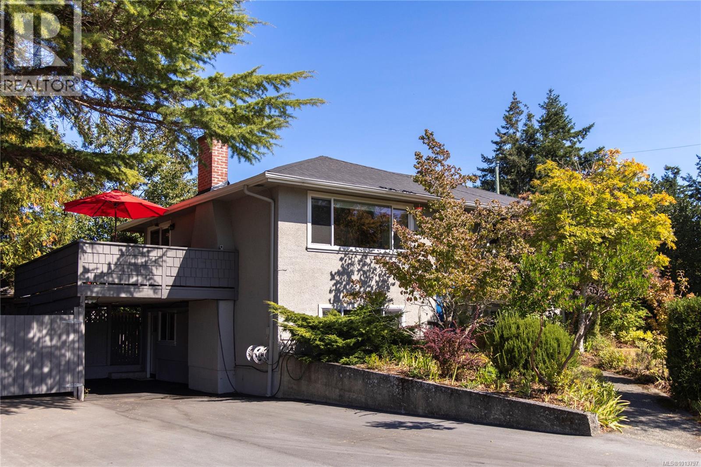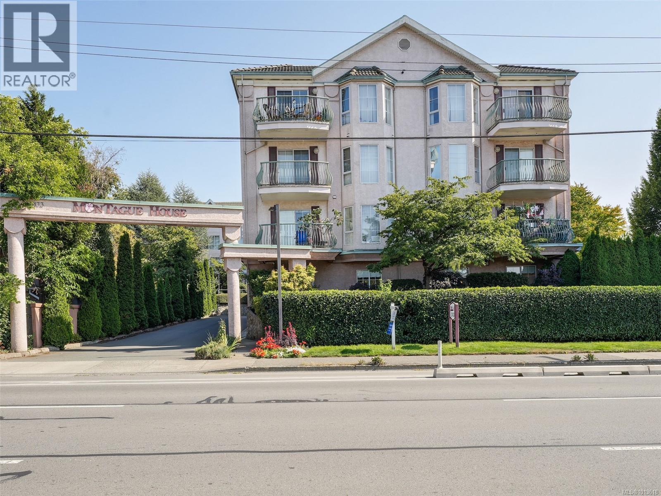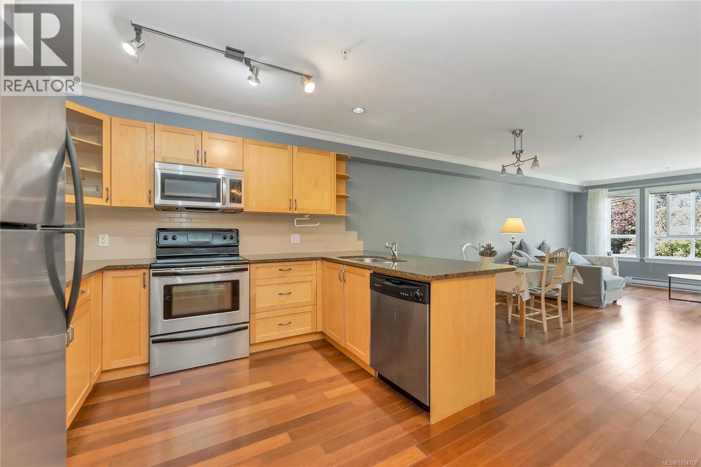- Houseful
- BC
- Saanich
- North Quadra
- 4166 Crosshaven Close
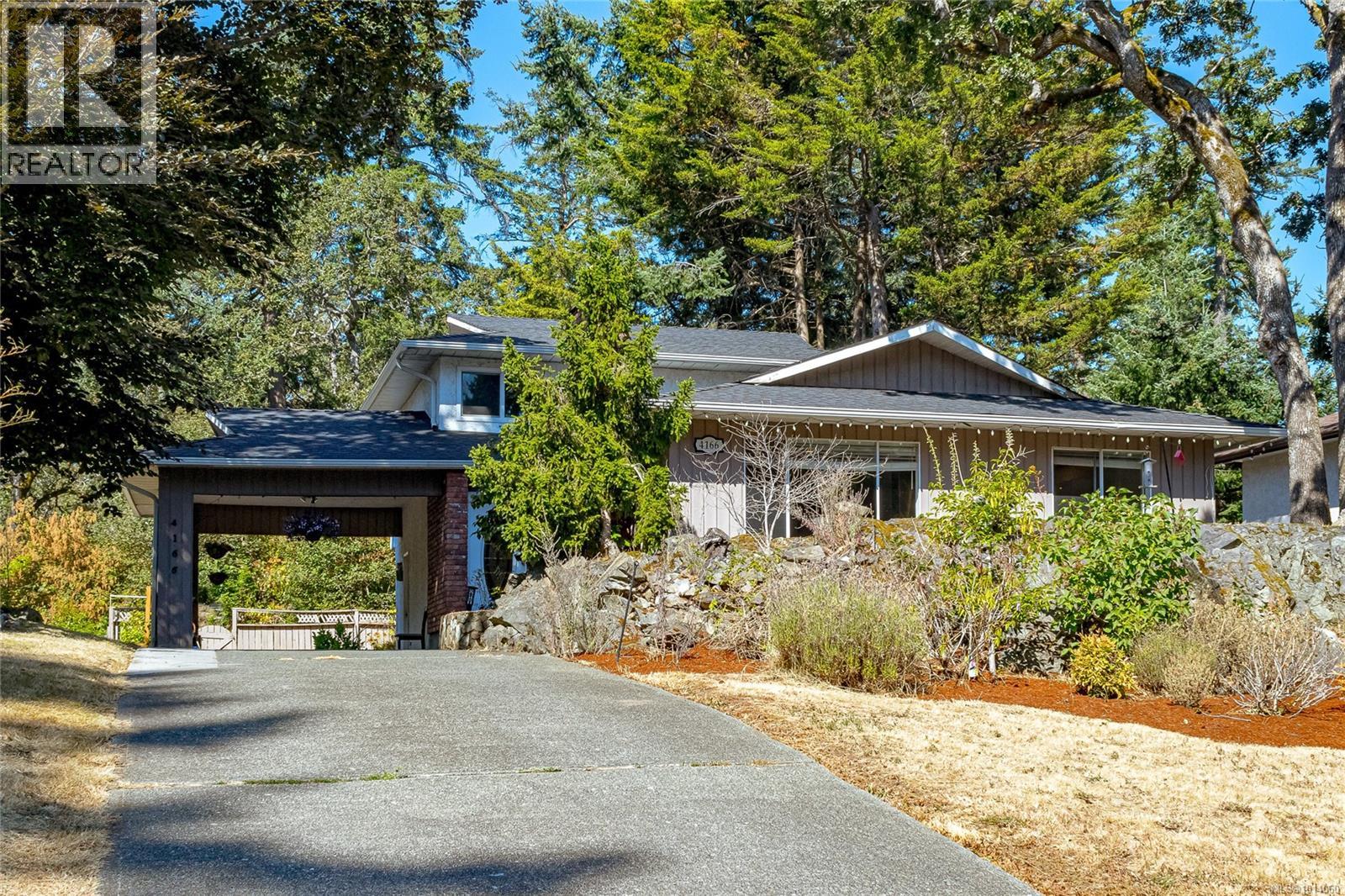
4166 Crosshaven Close
4166 Crosshaven Close
Highlights
Description
- Home value ($/Sqft)$514/Sqft
- Time on Housefulnew 15 hours
- Property typeSingle family
- Neighbourhood
- Median school Score
- Year built1979
- Mortgage payment
Welcome to this beautifully maintained 3 bedroom, 3 bathroom family home with direct backyard access to Beckwith Park. Step through your backyard gate and enjoy peaceful morning or evening walks surrounded by nature. Situated on a quiet street and just a short stroll from local schools, this home offers the ideal blend of comfort and convenience. The upper level features three generously sized bedrooms, including a primary suite with a walk-in closet and ensuite, as well as a second full bathroom. On the main level, you’ll find a bright living space and an open concept kitchen, flowing down just three steps to a spacious family or recreation room with its own separate entry, perfect for a home office, media room, or future suite potential. Don’t miss this rare opportunity to live in a sought-after neighborhood with parks, schools, and everyday amenities just moments away! (id:63267)
Home overview
- Cooling None
- Heat source Electric, wood
- Heat type Baseboard heaters
- # parking spaces 4
- # full baths 3
- # total bathrooms 3.0
- # of above grade bedrooms 3
- Has fireplace (y/n) Yes
- Subdivision Lake hill
- Zoning description Residential
- Lot dimensions 8689
- Lot size (acres) 0.20415883
- Building size 2196
- Listing # 1014060
- Property sub type Single family residence
- Status Active
- Primary bedroom 4.267m X 3.658m
Level: 2nd - Bedroom 3.048m X 3.048m
Level: 2nd - Bedroom 3.048m X 3.048m
Level: 2nd - Bathroom 3 - Piece
Level: 2nd - Bathroom 4 - Piece
Level: 2nd - Living room 4.572m X 7.315m
Level: Main - Family room 6.096m X 3.962m
Level: Main - 1.829m X 1.524m
Level: Main - Dining room 3.048m X 2.743m
Level: Main - Kitchen 2.743m X 3.048m
Level: Main - Recreational room 3.962m X 4.877m
Level: Main - Bathroom 3 - Piece
Level: Main
- Listing source url Https://www.realtor.ca/real-estate/28868837/4166-crosshaven-close-saanich-lake-hill
- Listing type identifier Idx

$-3,011
/ Month

