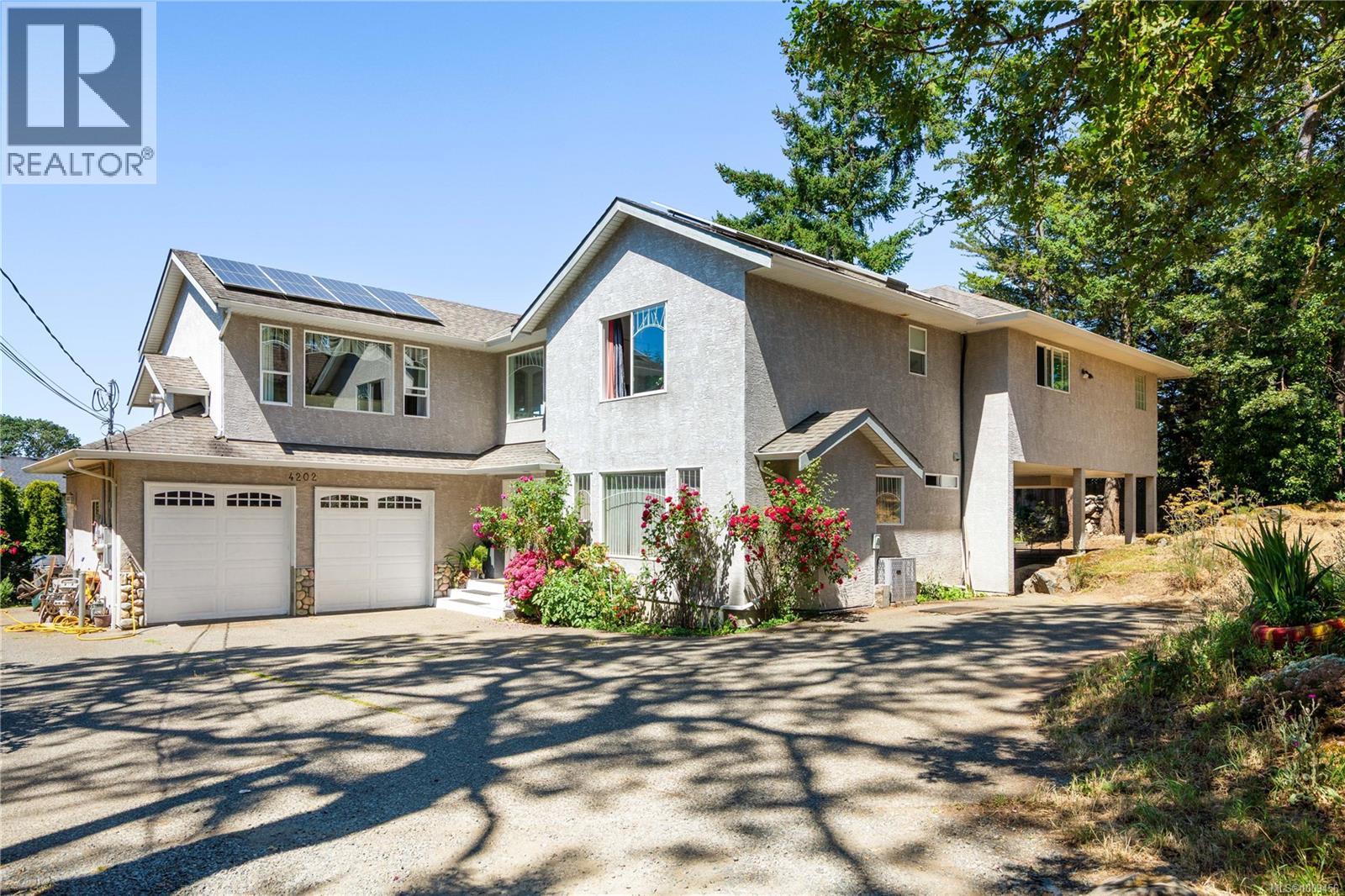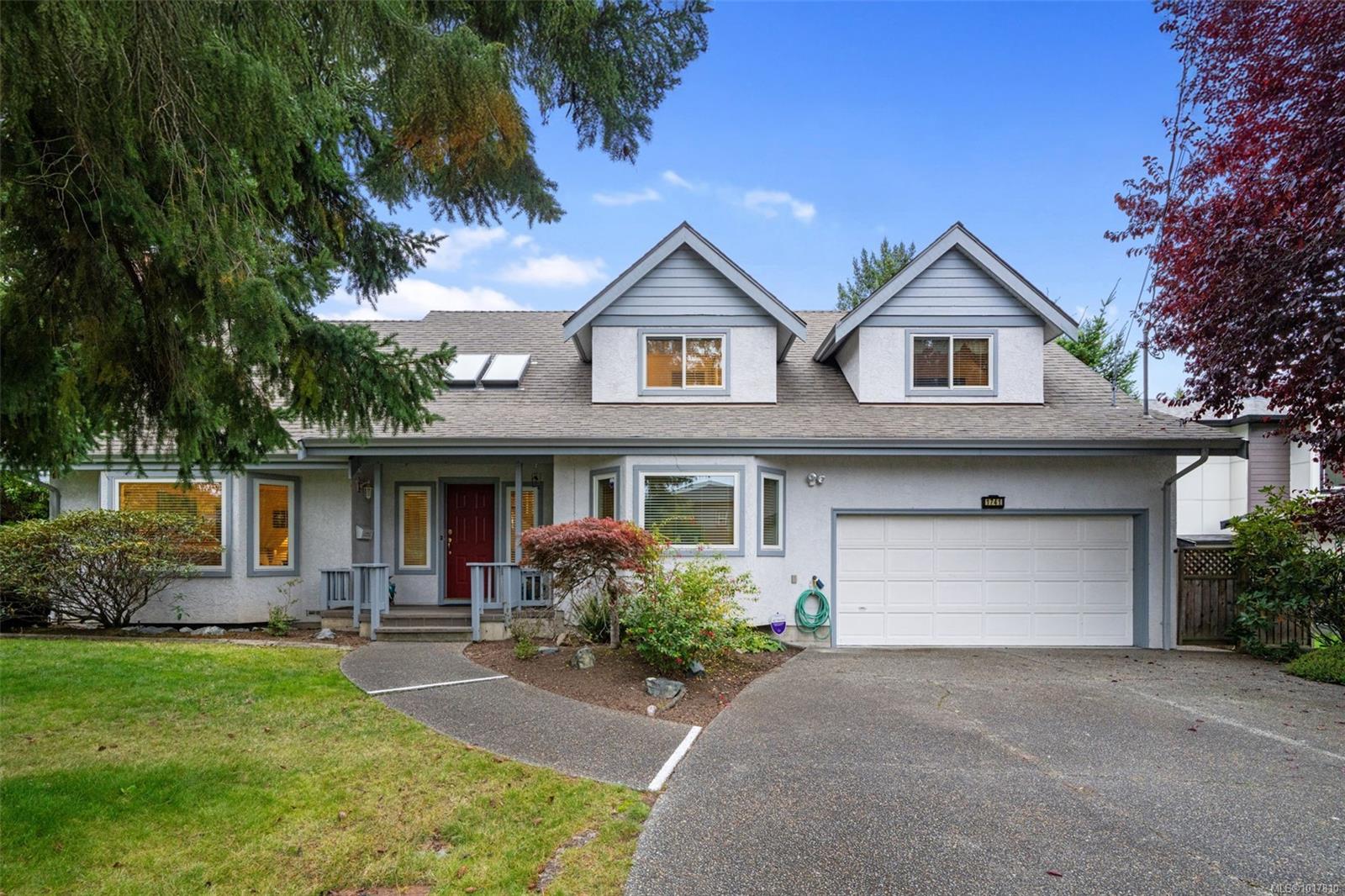- Houseful
- BC
- Saanich
- North Quadra
- 4202 Quadra St

Highlights
Description
- Home value ($/Sqft)$433/Sqft
- Time on Houseful76 days
- Property typeSingle family
- Neighbourhood
- Median school Score
- Year built2002
- Mortgage payment
Introducing an exceptional opportunity to own a six-bedroom, five-bathroom semi-custom built home in one of the area’s most sought-after neighborhoods. The grand entryway with soaring 18-foot ceilings sets the tone for the impressive open-concept living space. Beyond comfortable living, this property offers strong investment appeal with a layout ideal for multigenerational families or rental income. Two additional income-generating suites add versatility, making it a great choice for extended families or buyers seeking revenue potential. Ample parking, including a double garage, ensures convenience for family and guests. The upgraded kitchen is a chef’s dream, while the energy-efficient design helps keep utility costs low. Lovingly maintained by its original owners, this cherished home is ready for new owners to create lasting memories. Don’t miss the chance to make this stunning property yours! (id:63267)
Home overview
- Cooling Air conditioned, fully air conditioned
- Heat type Heat pump
- # parking spaces 5
- # full baths 5
- # total bathrooms 5.0
- # of above grade bedrooms 6
- Has fireplace (y/n) Yes
- Subdivision High quadra
- Zoning description Residential
- Directions 2222391
- Lot dimensions 11928
- Lot size (acres) 0.28026316
- Building size 3922
- Listing # 1009456
- Property sub type Single family residence
- Status Active
- Bedroom 3.658m X 3.353m
Level: 2nd - Bedroom 4.267m X 3.353m
Level: 2nd - Kitchen 6.096m X 4.267m
Level: 2nd - Ensuite 3.658m X 2.438m
Level: 2nd - Living room 4.572m X 4.267m
Level: 2nd - Dining room 3.658m X 3.658m
Level: 2nd - Bathroom 3.048m X 2.438m
Level: 2nd - Bathroom 1.524m X 1.524m
Level: 2nd - Family room 4.572m X 4.267m
Level: 2nd - Primary bedroom 4.572m X 4.267m
Level: 2nd - Bathroom 3.048m X 1.524m
Level: Main - Living room 5.791m X 3.658m
Level: Main - Bathroom 2.438m X 1.524m
Level: Main - Kitchen 2.743m X 1.829m
Level: Main - Bedroom 3.048m X 2.743m
Level: Main - Bedroom 3.353m X 3.048m
Level: Main - 4.267m X 3.048m
Level: Main - Bedroom 4.877m X 4.267m
Level: Main
- Listing source url Https://www.realtor.ca/real-estate/28699075/4202-quadra-st-saanich-high-quadra
- Listing type identifier Idx

$-4,533
/ Month












