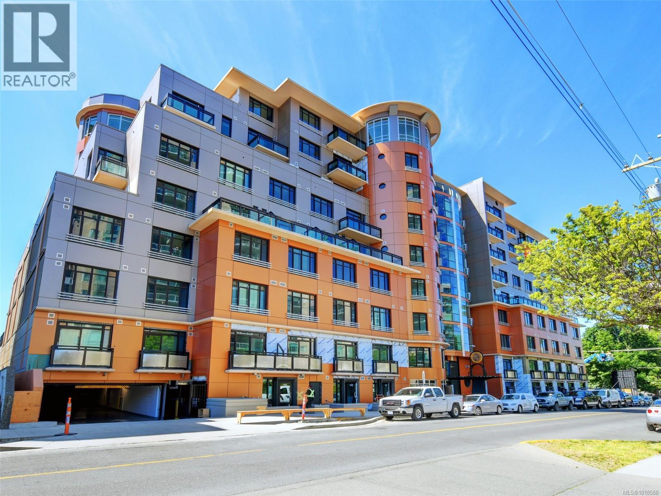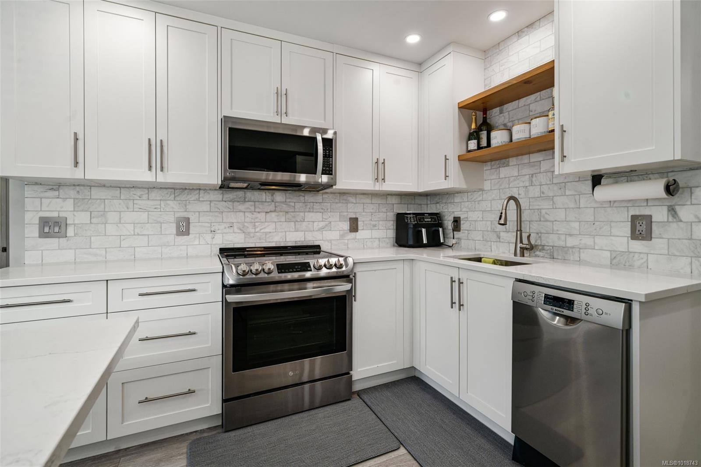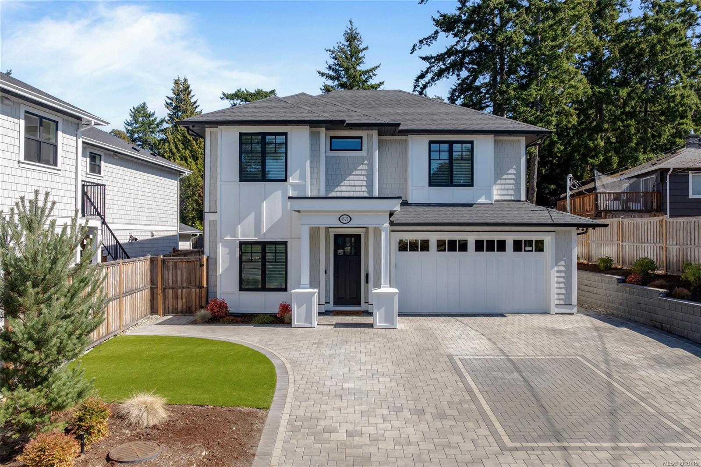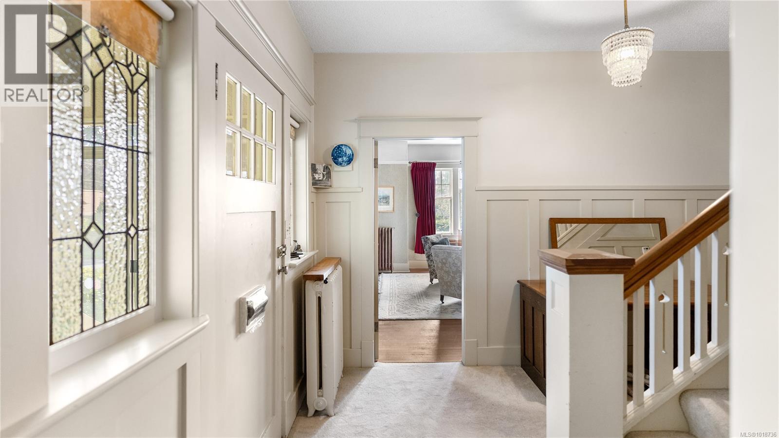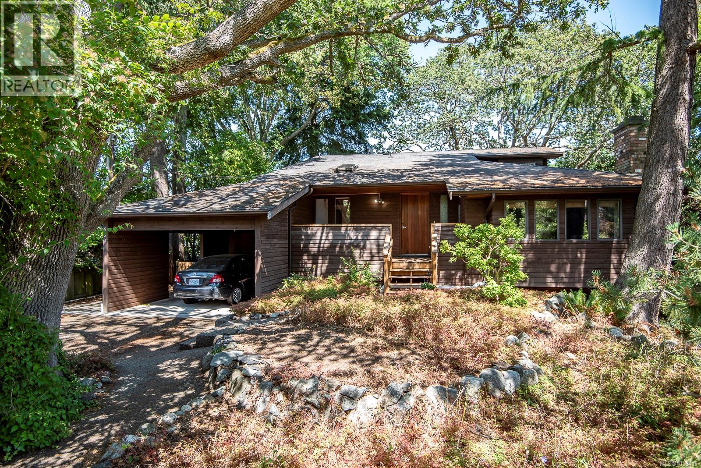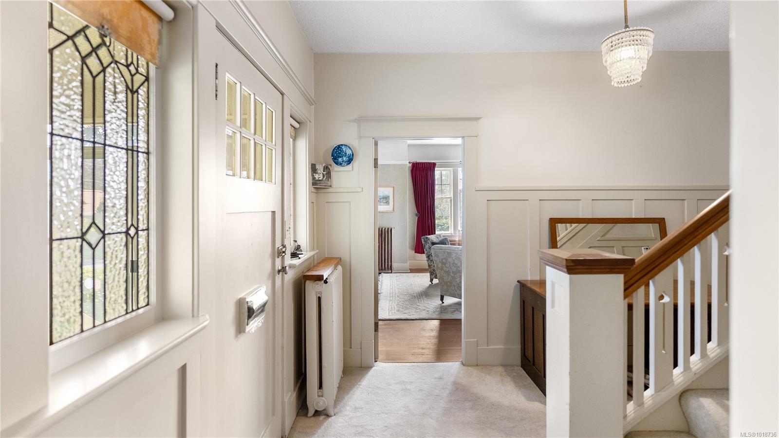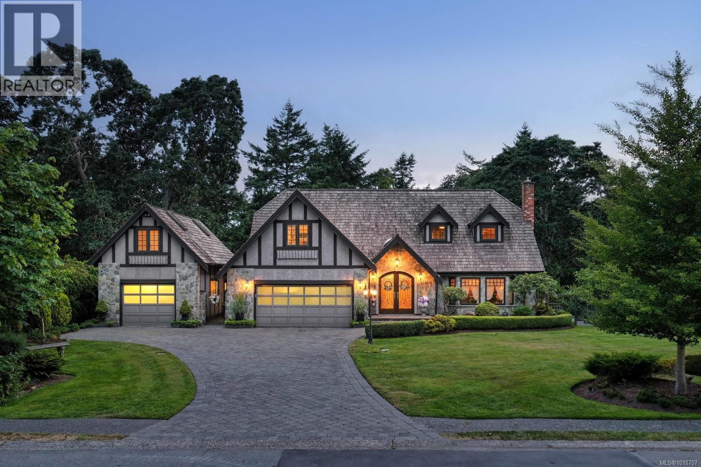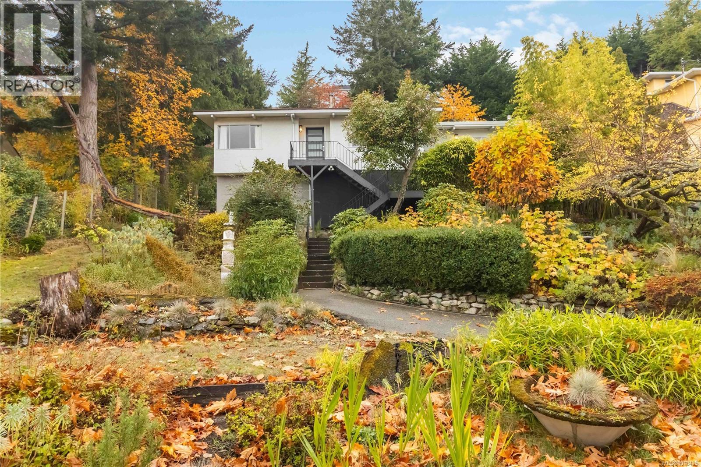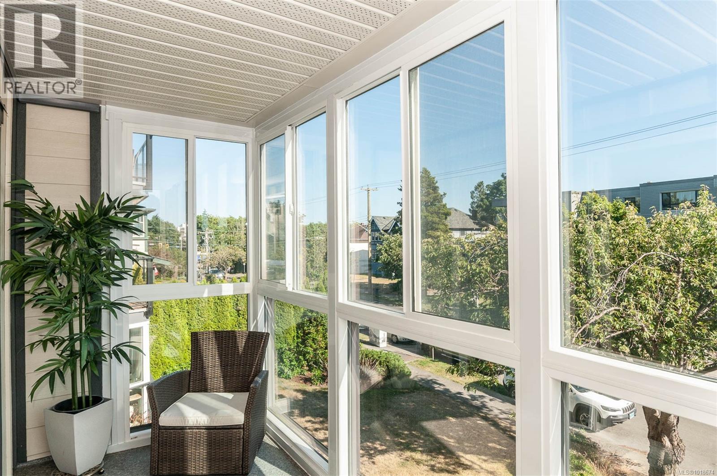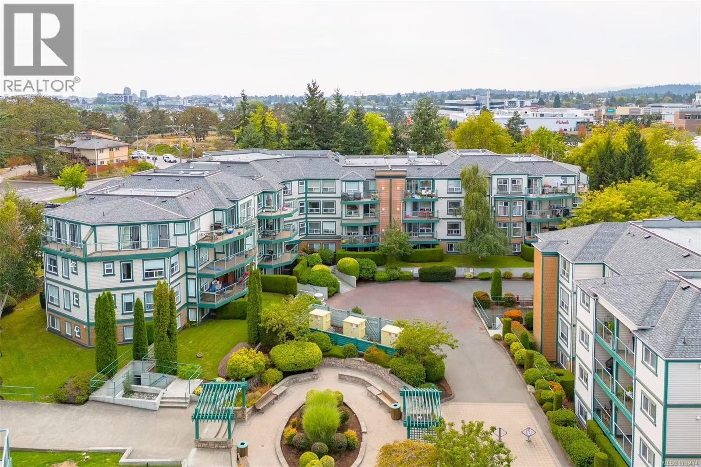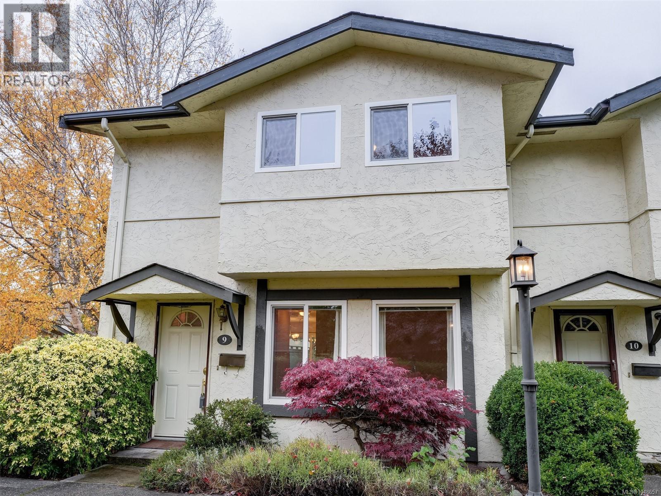- Houseful
- BC
- Saanich
- Gordon Head
- 4216 Wakefield Pl
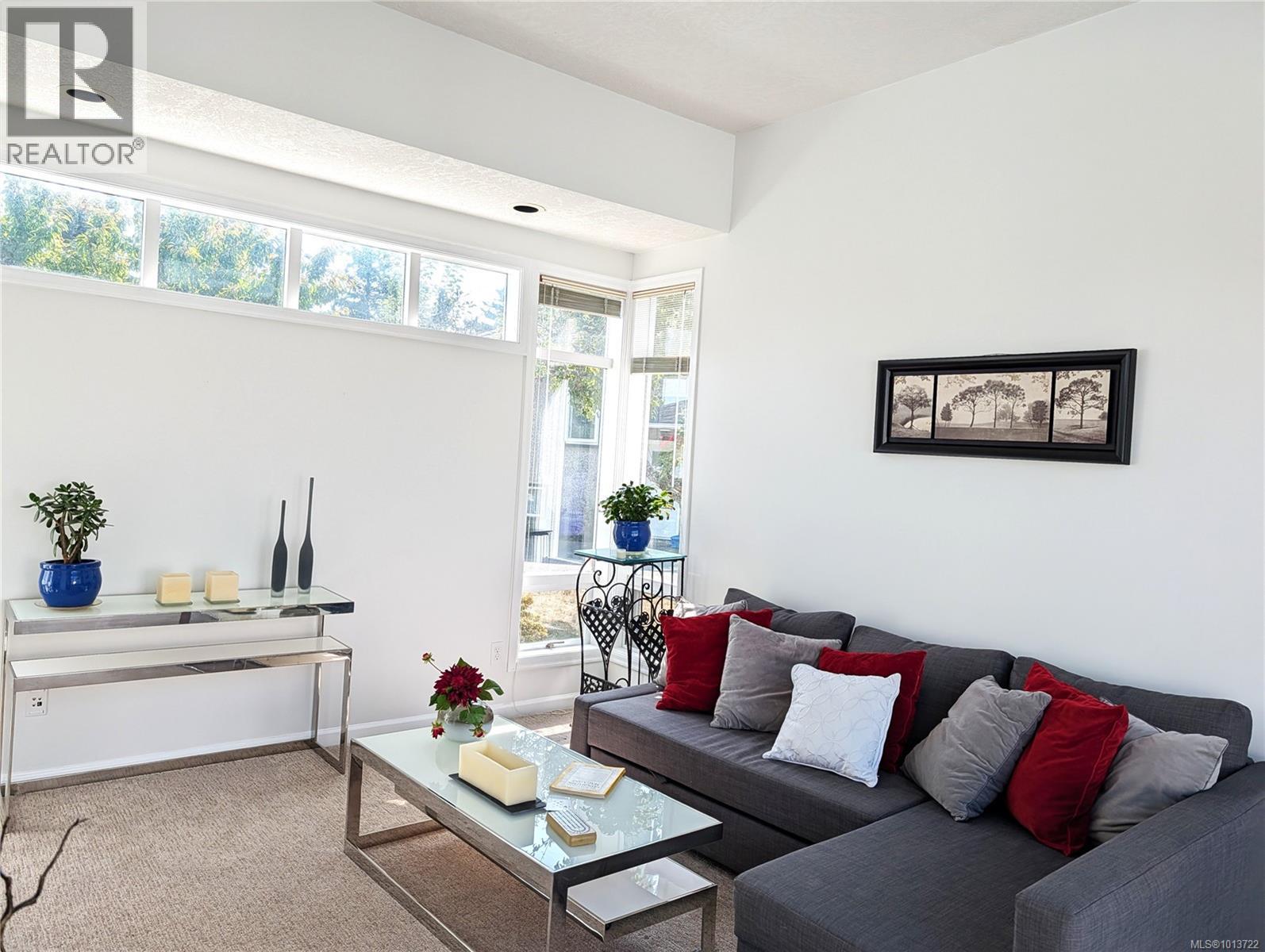
4216 Wakefield Pl
4216 Wakefield Pl
Highlights
Description
- Home value ($/Sqft)$472/Sqft
- Time on Houseful51 days
- Property typeSingle family
- Neighbourhood
- Median school Score
- Year built1988
- Mortgage payment
Welcome Home to this sun-drenched oasis! Situated at the end of a secluded cul-de-sac in the Arbutus area of highly desirable Gordon Head neighbourhood, located on a private fenced lot, this rancher, 4216 Wakefield Pl has floor to ceiling glass with French doors opening out from living & dining rooms overlooking a central enclosed courtyard with rose garden & patio that infuses a light and airy feeling into entire home. Pride of ownership is evident. Many updates since 2018. Spacious primary with walk-in closet and 6-piece ensuite including soaker tub is located in its own wing of the house for blissful quiet and privacy. 2 more spacious bedrooms plus a study/craft/extra bedroom perfect for working from home. 3 more baths round out the versatile interior of this wonderful custom built home. Oversize double garage with electric doors, heat pump heating/air conditioning and large hot water capacity are just a few of the additional bonuses this home has to offer. Suite potential. (id:63267)
Home overview
- Cooling Air conditioned
- Heat source Electric
- Heat type Heat pump
- # parking spaces 2
- Has garage (y/n) Yes
- # full baths 4
- # total bathrooms 4.0
- # of above grade bedrooms 4
- Has fireplace (y/n) Yes
- Subdivision Gordon head
- Zoning description Residential
- Lot dimensions 9435
- Lot size (acres) 0.22168703
- Building size 2942
- Listing # 1013722
- Property sub type Single family residence
- Status Active
- 3.734m X 6.706m
Level: Main - Family room 3.937m X 3.531m
Level: Main - Bedroom 3.861m X 3.505m
Level: Main - Dining room 5.029m X 3.658m
Level: Main - Kitchen 5.893m X 3.302m
Level: Main - Bathroom 3 - Piece
Level: Main - Bathroom 2 - Piece
Level: Main - Primary bedroom 5.004m X 3.734m
Level: Main - 3.2m X 2.057m
Level: Main - Bedroom 3.835m X 3.734m
Level: Main - Bathroom 3 - Piece
Level: Main - Ensuite 6 - Piece
Level: Main - Living room 4.724m X 4.521m
Level: Main - Laundry 3.937m X 1.473m
Level: Main - Bedroom 4.547m X 5.004m
Level: Main
- Listing source url Https://www.realtor.ca/real-estate/28858301/4216-wakefield-pl-saanich-gordon-head
- Listing type identifier Idx

$-3,704
/ Month

