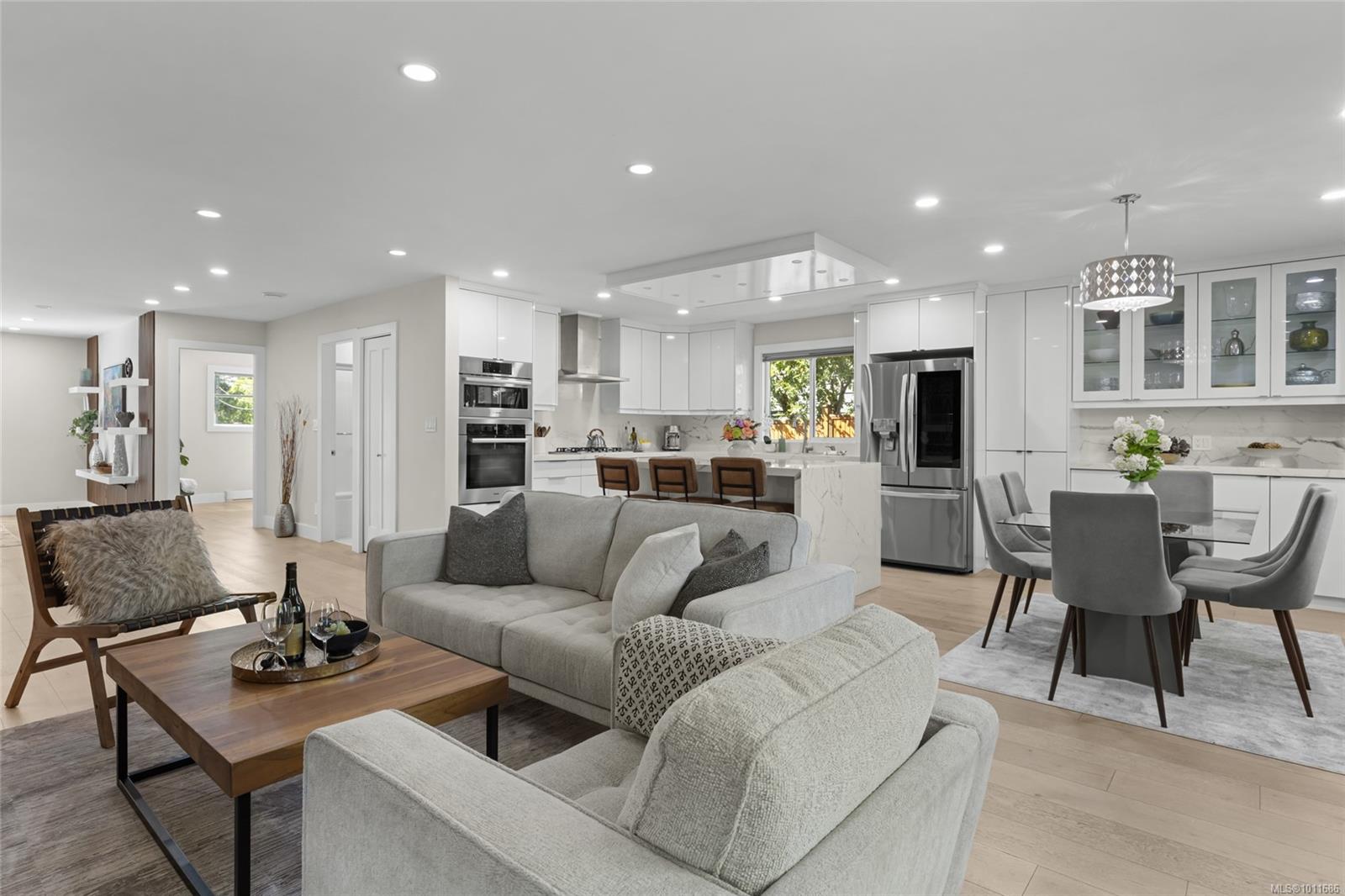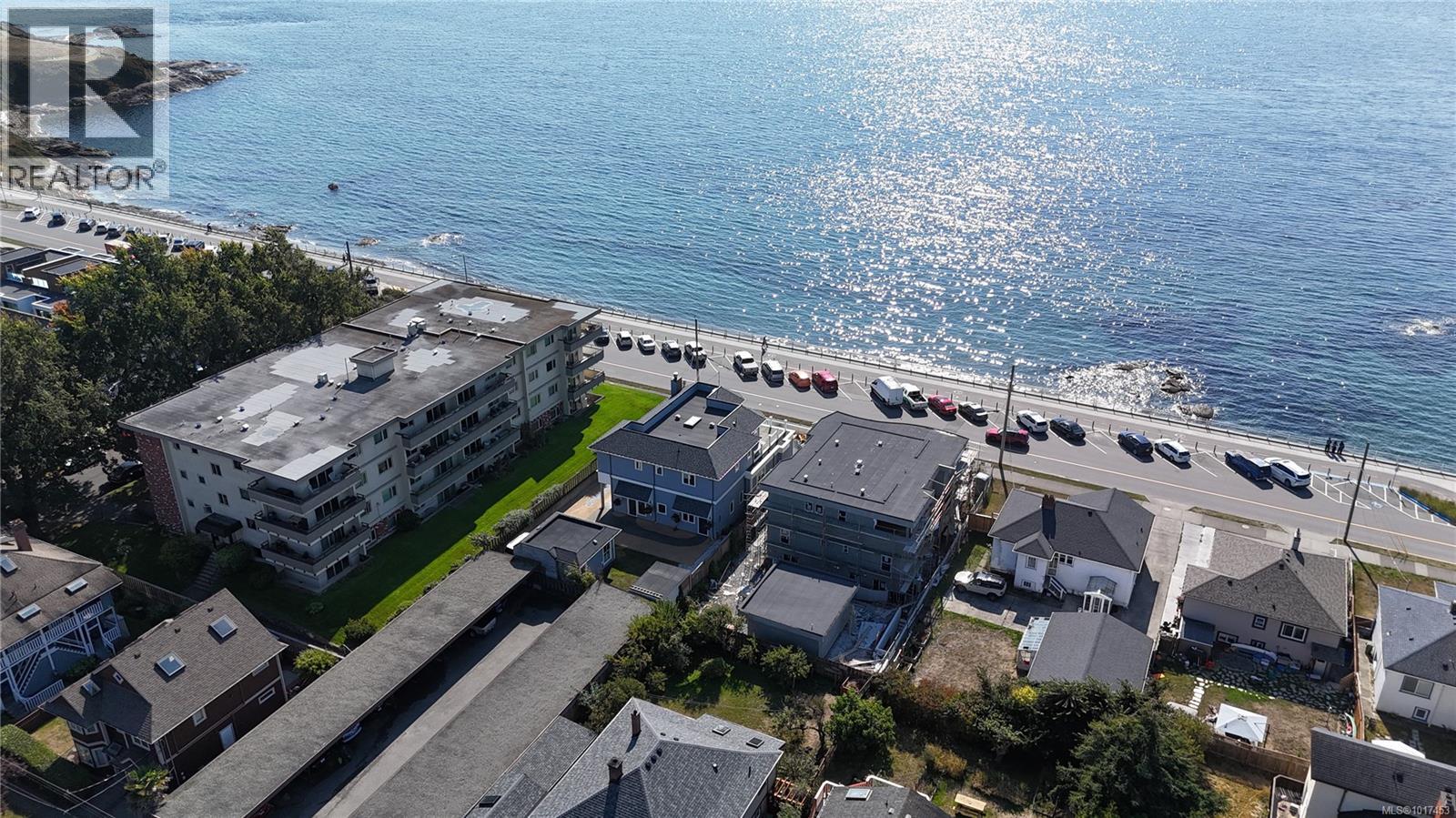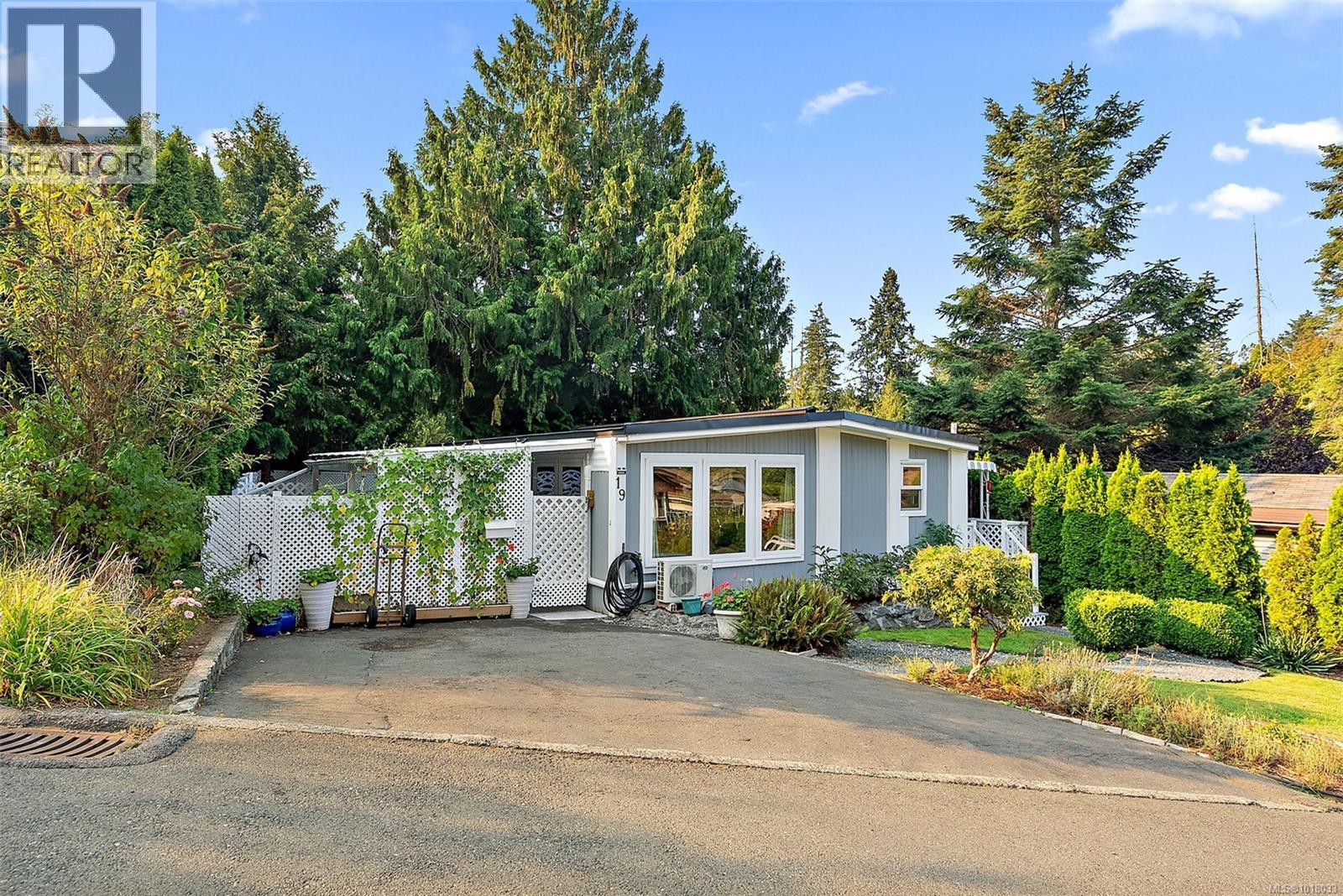- Houseful
- BC
- Saanich
- Northridge
- 4238 Hayden Crt

4238 Hayden Crt
4238 Hayden Crt
Highlights
Description
- Home value ($/Sqft)$478/Sqft
- Time on Houseful62 days
- Property typeResidential
- Neighbourhood
- Median school Score
- Lot size6,098 Sqft
- Year built1983
- Garage spaces1
- Mortgage payment
Luxury and comfort meet in this stunning, like-new 5-bed, 5-bath home incl. living room, family room, office/den, and a self-contained 1-bed suite (own hydro/entrance). Extension/renos done by one of Victoria’s top builders, it showcases modern elegance and premium quality. Main level boasts a bright open layout featuring a living room with linear fireplace, dining, gourmet Miele/Bosch kitchen, office, family room, full guest bath, and a main-level bedroom with ensuite. Upstairs, retreat to the spa-inspired primary suite with walk-in closet and balcony, and two additional bedrooms & beautifully finished baths with heated floors. Approx. two-thirds of the home was newly built in 2021, with the rest extensively updated. Highlights include engineered hardwood floors, a 4-head heat pump, hot water on demand, and central vacuum. Set on a sunny east-facing lot on a quiet street, this home is close to parks, schools, and greenspace—offering the perfect blend of tranquility and convenience.
Home overview
- Cooling Air conditioning
- Heat type Baseboard, electric, heat pump
- Sewer/ septic Sewer to lot
- Construction materials Frame wood, insulation: ceiling, insulation: walls, stucco
- Foundation Concrete perimeter
- Roof Asphalt shingle
- Exterior features Balcony/patio, fencing: partial
- Other structures Storage shed
- # garage spaces 1
- # parking spaces 5
- Has garage (y/n) Yes
- Parking desc Driveway, garage
- # total bathrooms 5.0
- # of above grade bedrooms 5
- # of rooms 17
- Flooring Hardwood
- Appliances Dishwasher, f/s/w/d, microwave, oven built-in, range hood
- Has fireplace (y/n) Yes
- Laundry information In house
- Interior features Dining/living combo, eating area, storage
- County Capital regional district
- Area Saanich west
- Water source Municipal
- Zoning description Residential
- Exposure East
- Lot desc Cul-de-sac, level, rectangular lot
- Lot size (acres) 0.14
- Basement information Crawl space
- Building size 3140
- Mls® # 1011686
- Property sub type Single family residence
- Status Active
- Virtual tour
- Tax year 2025
- Primary bedroom Second: 3.658m X 4.572m
Level: 2nd - Ensuite Second: 2.134m X 4.877m
Level: 2nd - Bathroom Second: 2.134m X 2.438m
Level: 2nd - Bedroom Second: 3.048m X 3.353m
Level: 2nd - Bedroom Second: 3.048m X 4.267m
Level: 2nd - Dining room Main: 3.658m X 3.048m
Level: Main - Kitchen Main: 3.658m X 3.658m
Level: Main - Bathroom Main: 1.829m X 2.134m
Level: Main - Bathroom Main: 3.353m X 2.438m
Level: Main - Main: 3.048m X 1.829m
Level: Main - Family room Main: 3.962m X 6.706m
Level: Main - Bedroom Main: 4.572m X 3.353m
Level: Main - Main: 3.048m X 3.658m
Level: Main - Bathroom Main: 2.438m X 2.134m
Level: Main - Bedroom Main: 3.048m X 2.743m
Level: Main - Kitchen Main: 2.743m X 2.134m
Level: Main - Living room Main: 3.353m X 6.706m
Level: Main
- Listing type identifier Idx

$-3,999
/ Month












