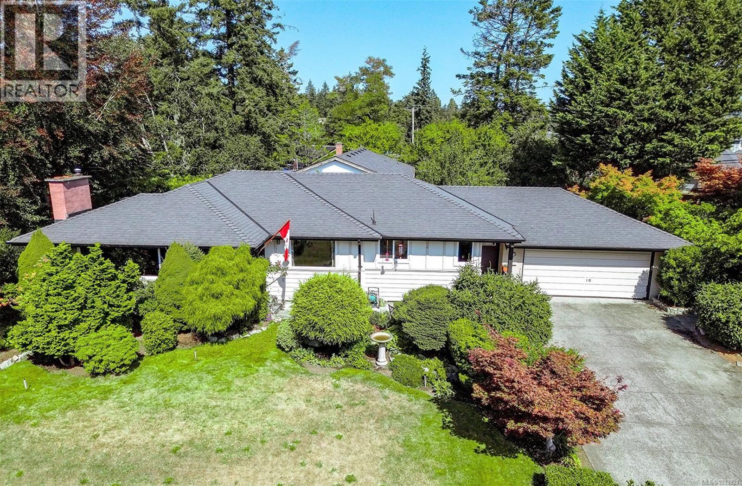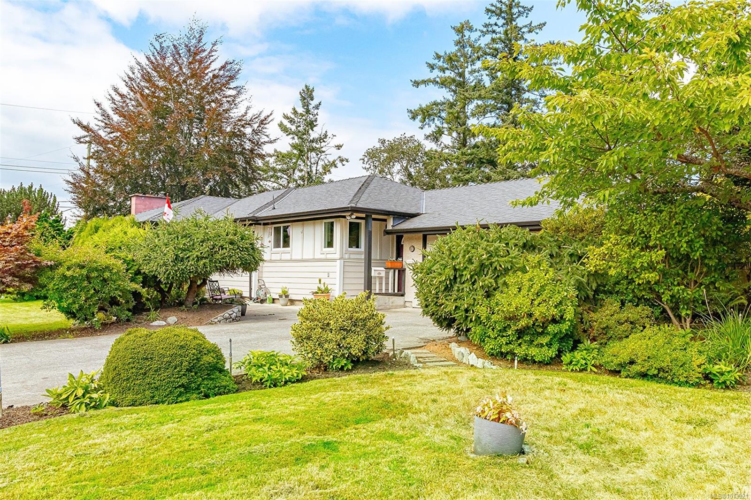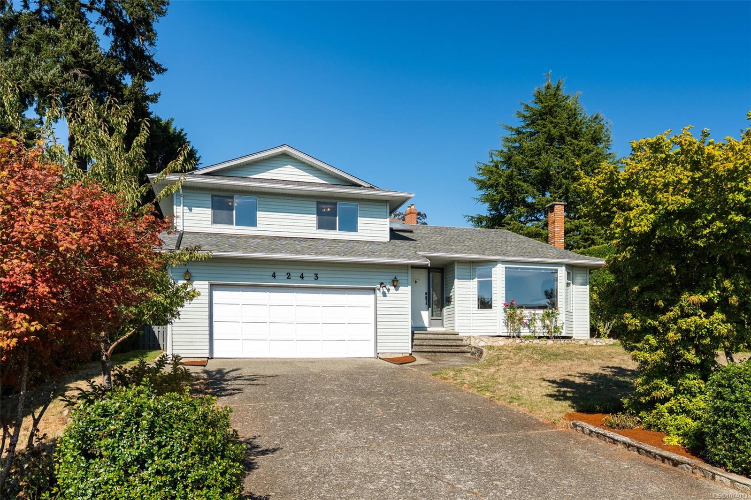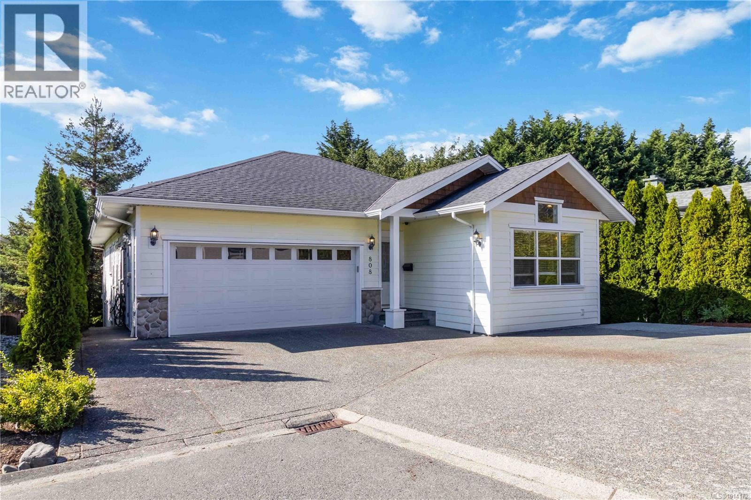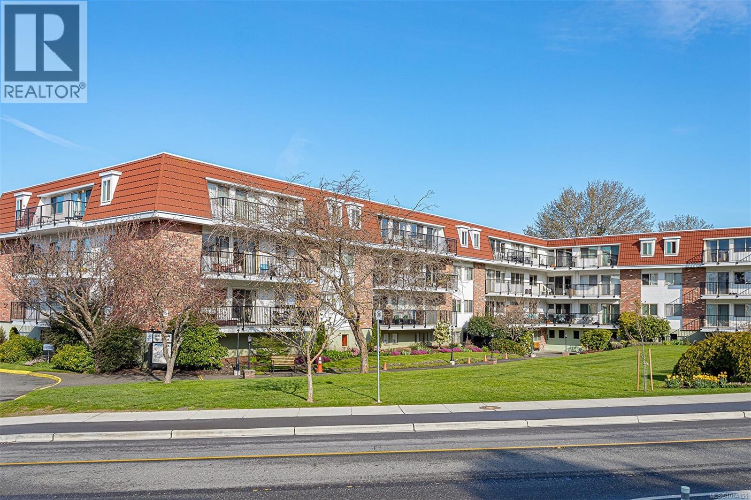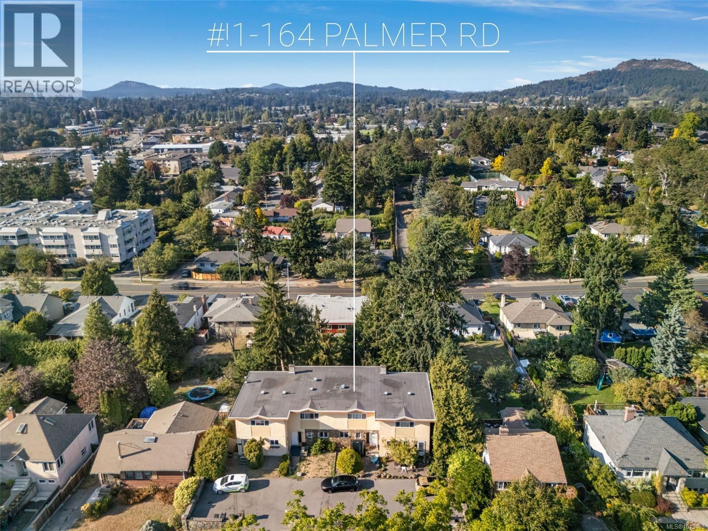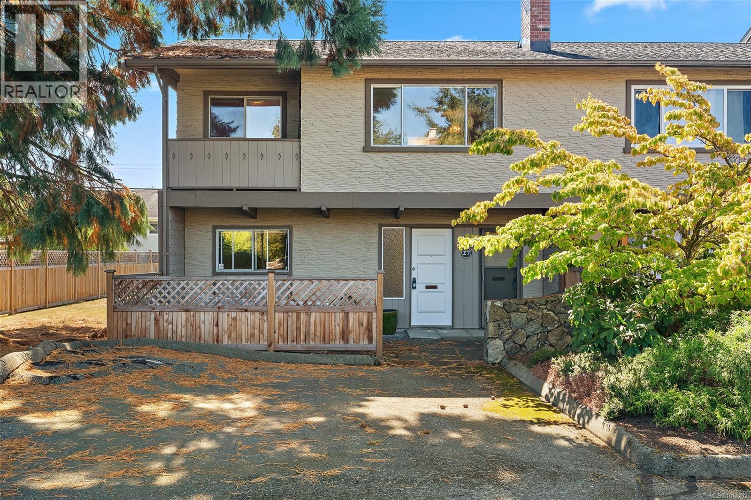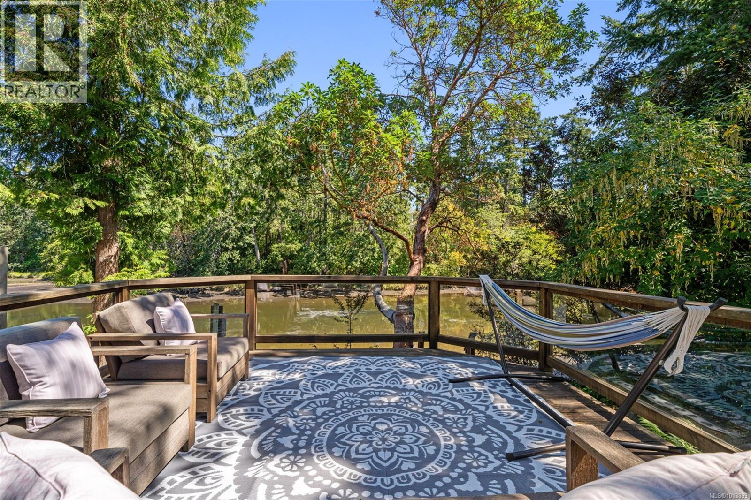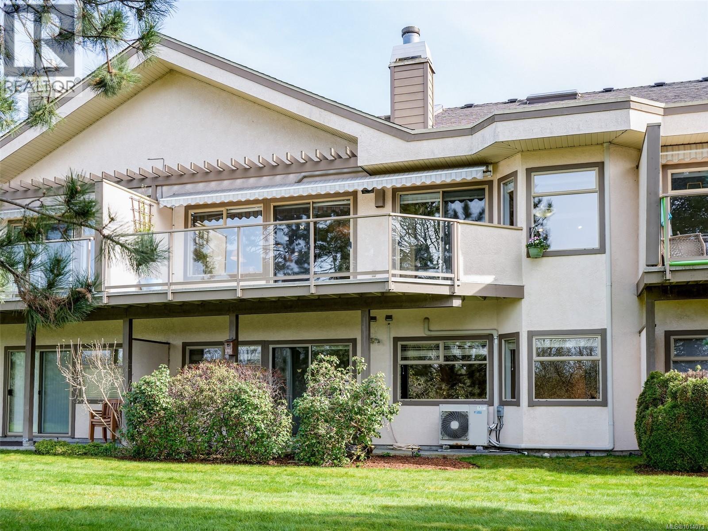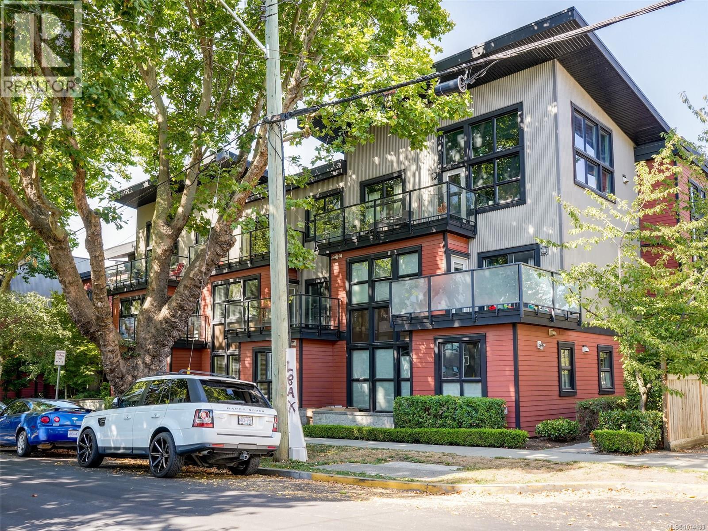- Houseful
- BC
- Saanich
- North Quadra
- 4243 Panorama Dr
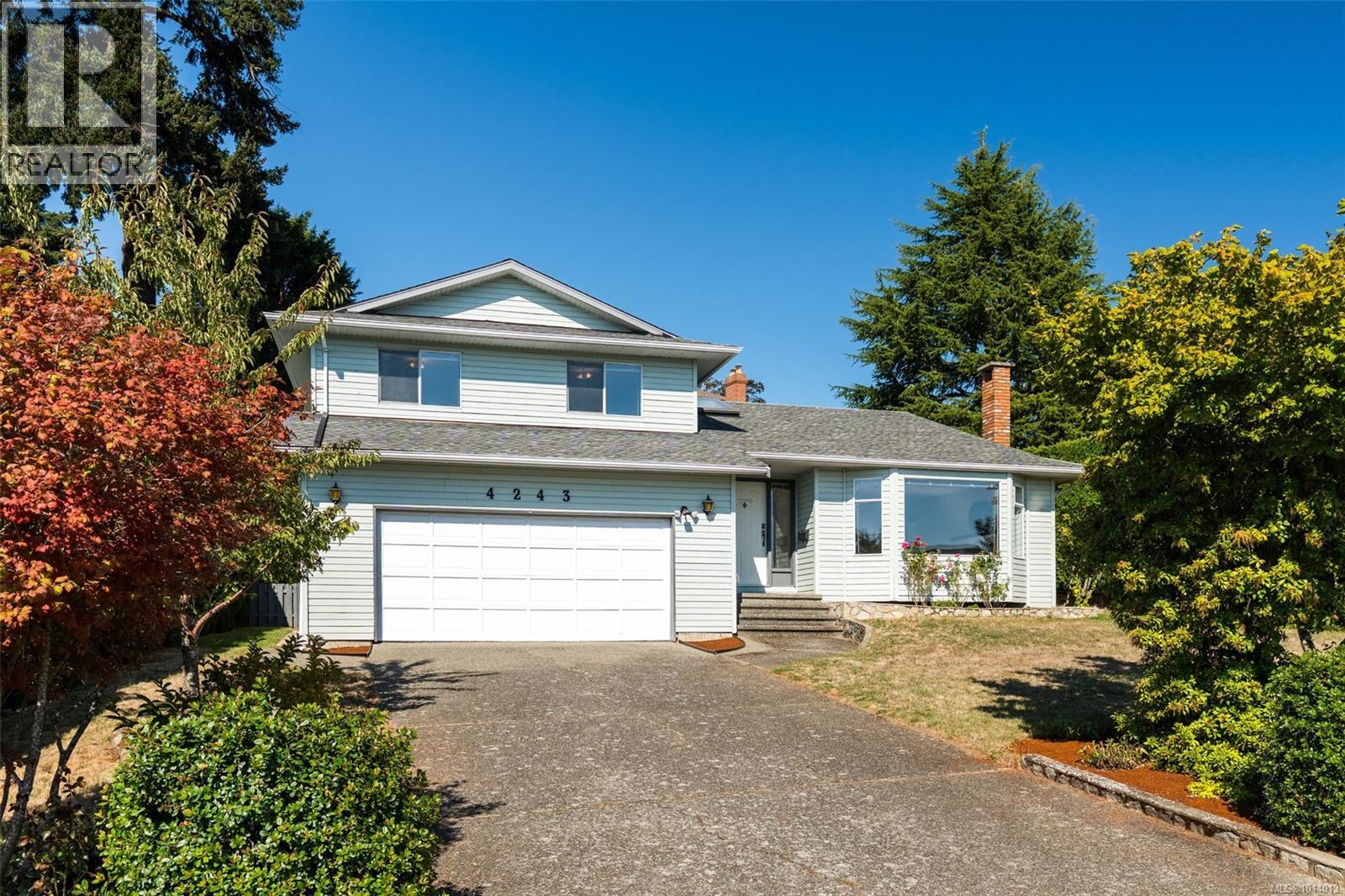
Highlights
Description
- Home value ($/Sqft)$380/Sqft
- Time on Housefulnew 1 hour
- Property typeSingle family
- Neighbourhood
- Median school Score
- Year built1987
- Mortgage payment
Welcome to your perfect family home in Saanich’s friendly Lake Hill neighbourhood! This 3-bedroom + den, 3-bath split-level is designed for everyday living with a layout that gives everyone space while keeping things connected. The main level offers a bright, south-facing living and dining area, plus an updated kitchen with quality cabinetry, a wood-top island, and a roomy eating area overlooking the cozy sunken family room—great for entertaining. On the lower level you’ll find an office/den/4th bdrm, powder room, and laundry with newer washer & dryer. Skylights and easy-care laminate/vinyl floors add to the home’s inviting feel. Upstairs are two generous bedrooms and a full bath, plus the primary suite with walk-in closet, open vanity, and private ensuite. The fully fenced backyard is ready for kids & pets, while the double garage, large driveway, and huge crawlspace provide ample parking & storage. Close to shops, parks, schools, and just 15 minutes to downtown, this home has it all! (id:63267)
Home overview
- Cooling None
- Heat type Baseboard heaters
- # parking spaces 6
- # full baths 3
- # total bathrooms 3.0
- # of above grade bedrooms 3
- Has fireplace (y/n) Yes
- Subdivision Lake hill
- Zoning description Residential
- Lot dimensions 7196
- Lot size (acres) 0.16907895
- Building size 3227
- Listing # 1014013
- Property sub type Single family residence
- Status Active
- Other 1.981m X 2.261m
- Bedroom 4.521m X 3.277m
Level: 2nd - Primary bedroom 3.81m X 4.928m
Level: 2nd - Ensuite 4 - Piece
Level: 2nd - Bathroom 4 - Piece
Level: 2nd - Bedroom 4.521m X 3.302m
Level: 2nd - 5.613m X 2.21m
Level: Main - 4.013m X 7.315m
Level: Main - Kitchen 3.658m X 3.785m
Level: Main - Porch 1.219m X 2.032m
Level: Main - Laundry 1.829m X 1.956m
Level: Main - Den 2.794m X 3.048m
Level: Main - Living room 5.436m X 4.826m
Level: Main - Bathroom 2 - Piece
Level: Main - Dining room 2.743m X 4.216m
Level: Main - Family room 4.699m X 6.706m
Level: Main - Eating area 4.699m X 3.353m
Level: Main
- Listing source url Https://www.realtor.ca/real-estate/28880066/4243-panorama-dr-saanich-lake-hill
- Listing type identifier Idx

$-3,267
/ Month

