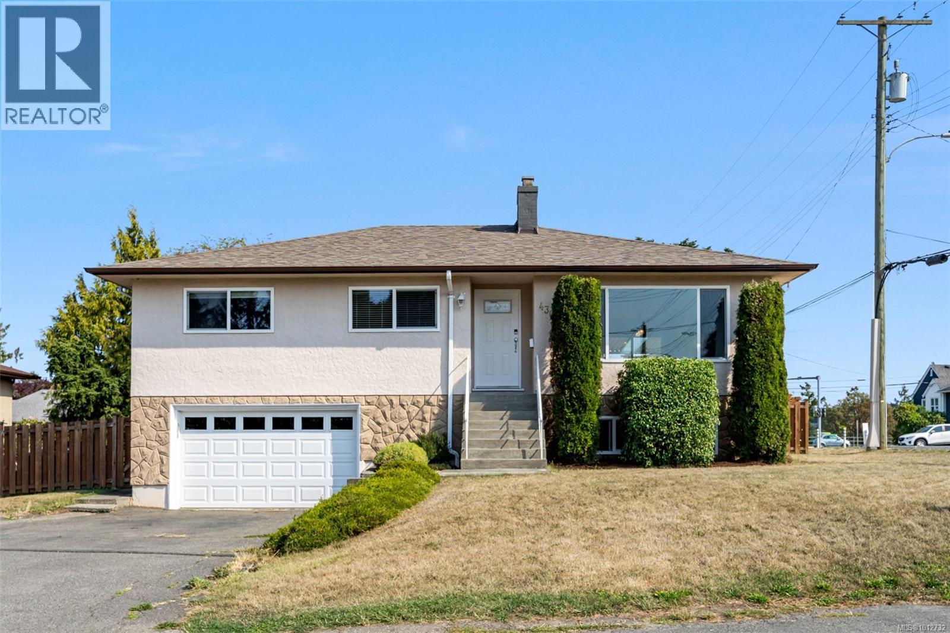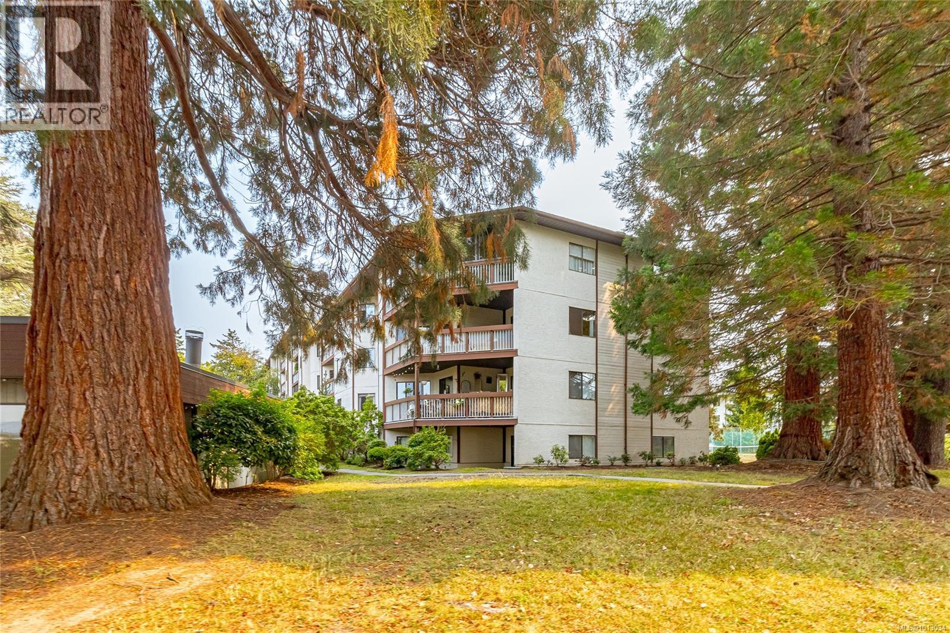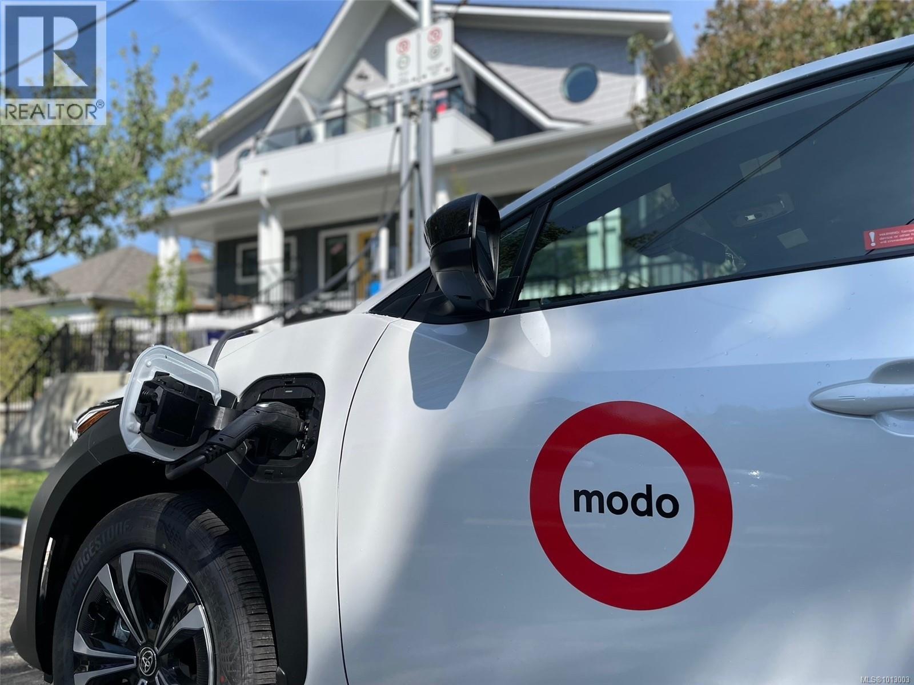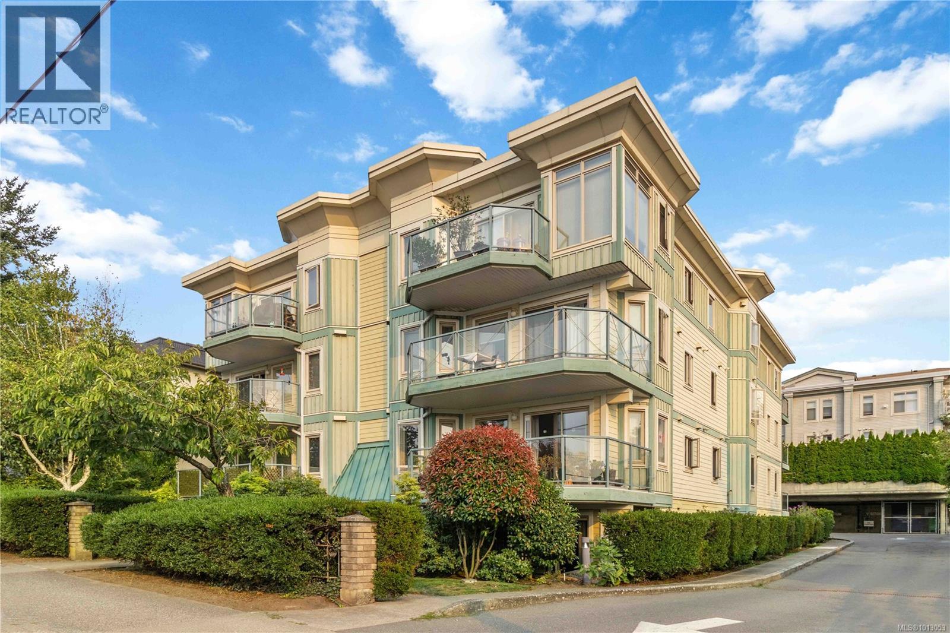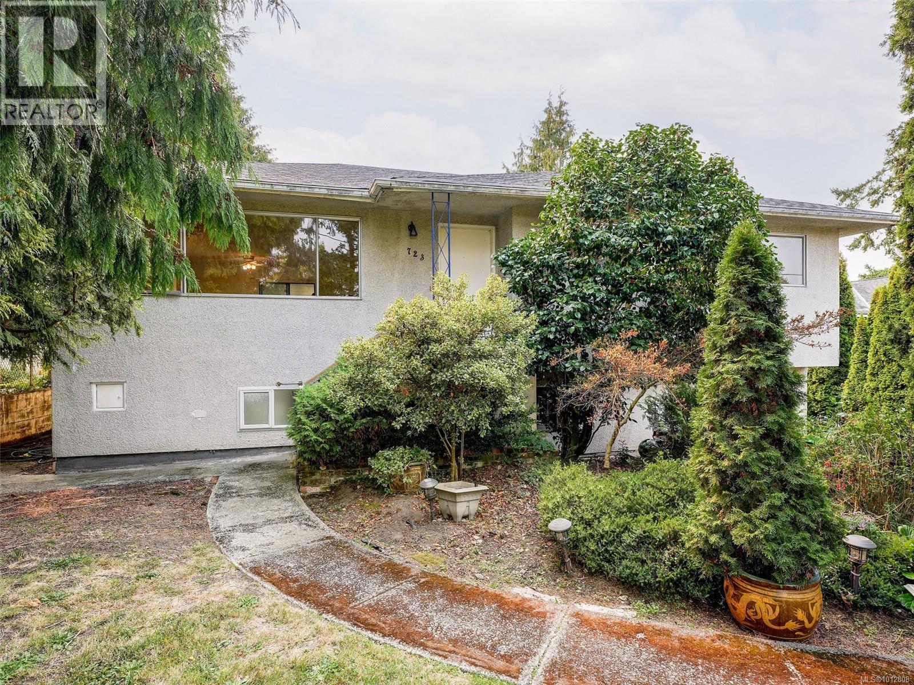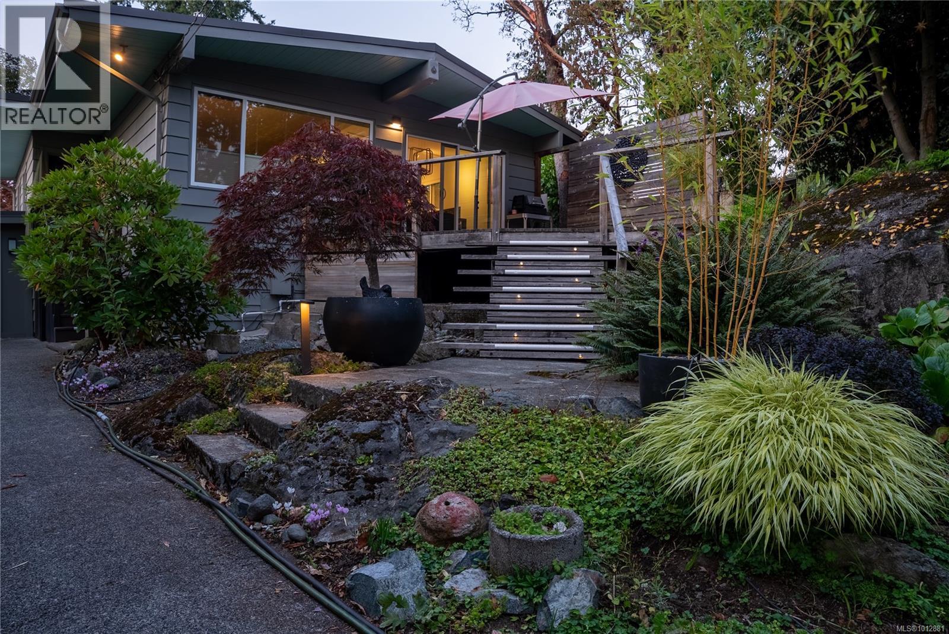- Houseful
- BC
- Saanich
- North Quadra
- 4253 Dieppe Rd Unit 9 Rd
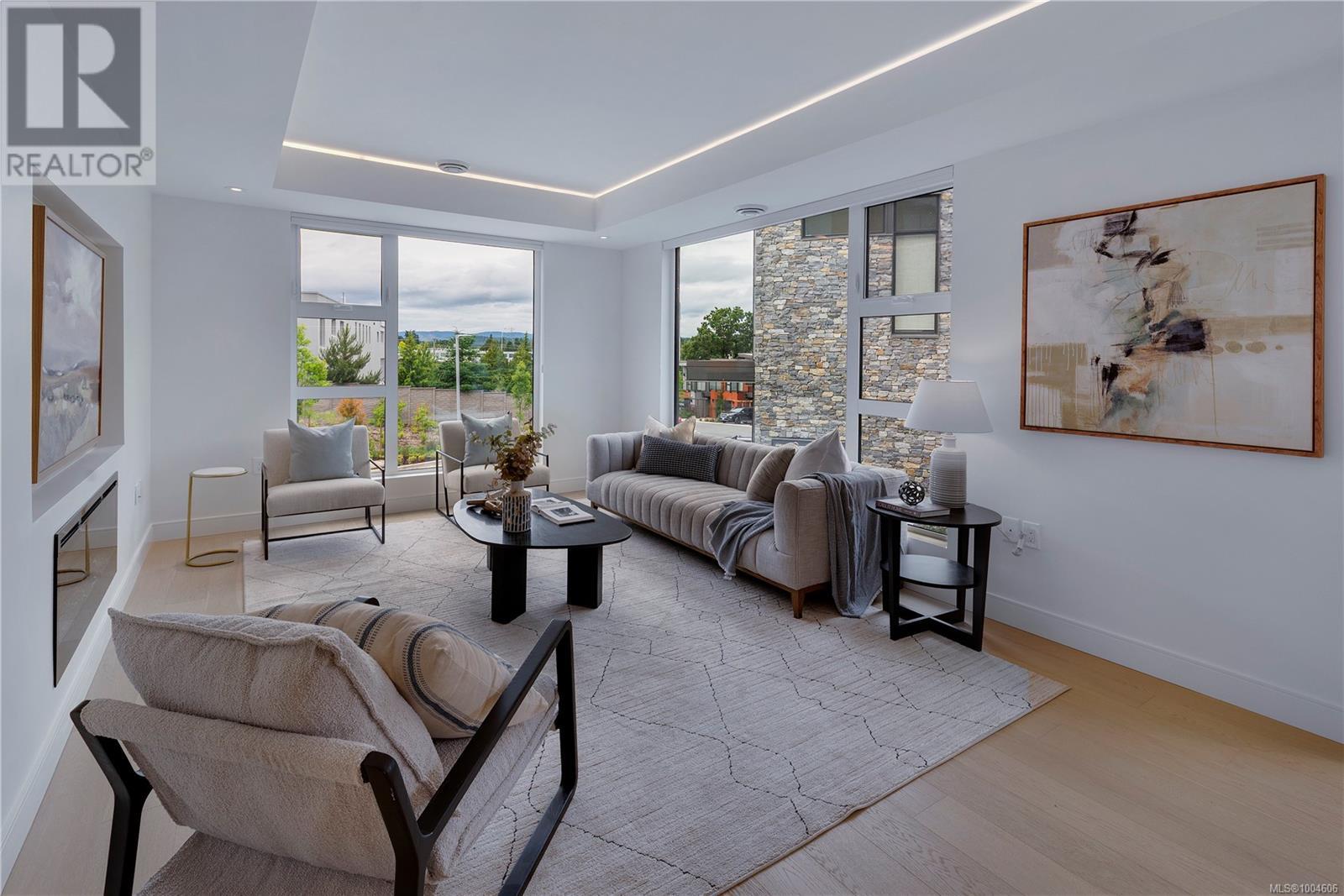
Highlights
Description
- Home value ($/Sqft)$400/Sqft
- Time on Houseful72 days
- Property typeSingle family
- StyleContemporary,westcoast
- Neighbourhood
- Median school Score
- Year built2024
- Mortgage payment
NEW LISTING! Experience elevated living in this executive end-unit townhome at Paragon Parc, crafted by award-winning White Wolf Homes. Offering over 2,386 sq ft of refined, contemporary space, this 3BD/3BA residence is a rare blend of luxury, privacy, and comfort—perfectly nestled in a quiet Saanich East enclave surrounded by mature homes and green space. Striking West Coast design with soaring rooflines, oversized windows, and premium finishes throughout. The main level showcases 9’ ceilings, a stunning gourmet kitchen with quartz counters, deluxe KitchenAid appliances, gas cooktop, built-in wall oven, oversized island, and walk-in pantry. The open-concept living and dining area features a cozy gas fireplace, office nook, and stylish powder room—ideal for entertaining or daily life. Upstairs, a spacious and light-filled primary retreat awaits with vaulted ceilings, walk-in closet, and a luxurious ensuite complete with heated tile floors, floating vanity, and a frameless glass shower. Two additional bedrooms, a full bath, and a well-appointed laundry room round out the upper level. The lower level offers versatile flex space with a media/rec room, ideal for guests, a gym, or home office. Notable features include: radiant in-floor heat, remote blinds, EV-ready garage, driveway, fenced yard with patio, gas bbq hook up, and high-efficiency heat pump for year-round comfort. Residents enjoy access to a beautifully landscaped community garden, children’s park, walking trails, and water features. Located just minutes from shopping, top schools, the airport, and downtown Victoria. Move-in ready with full New Home Warranty. This is Paragon Parc living at its finest. (id:63267)
Home overview
- Cooling Air conditioned, fully air conditioned
- Heat source Natural gas, other
- Heat type Forced air, heat pump
- # parking spaces 3
- # full baths 3
- # total bathrooms 3.0
- # of above grade bedrooms 3
- Has fireplace (y/n) Yes
- Community features Pets allowed, family oriented
- Subdivision High quadra
- Zoning description Residential
- Directions 2160458
- Lot dimensions 1
- Lot size (acres) 2.349624e-5
- Building size 2712
- Listing # 1004606
- Property sub type Single family residence
- Status Active
- Bathroom 3.048m X 1.829m
Level: 2nd - Bedroom 4.572m X 2.743m
Level: 2nd - Ensuite 3.658m X 1.524m
Level: 2nd - Bedroom 3.962m X 2.743m
Level: 2nd - Primary bedroom 5.182m X 3.962m
Level: 2nd - Utility 1.219m X 0.61m
Level: Lower - Recreational room 6.401m X 4.267m
Level: Lower - Kitchen 6.401m X 2.438m
Level: Main - Dining room 5.791m X 4.572m
Level: Main - Living room 4.267m X 3.962m
Level: Main - Bathroom 1.524m X 1.524m
Level: Main
- Listing source url Https://www.realtor.ca/real-estate/28521846/9-4253-dieppe-rd-saanich-high-quadra
- Listing type identifier Idx

$-2,551
/ Month







