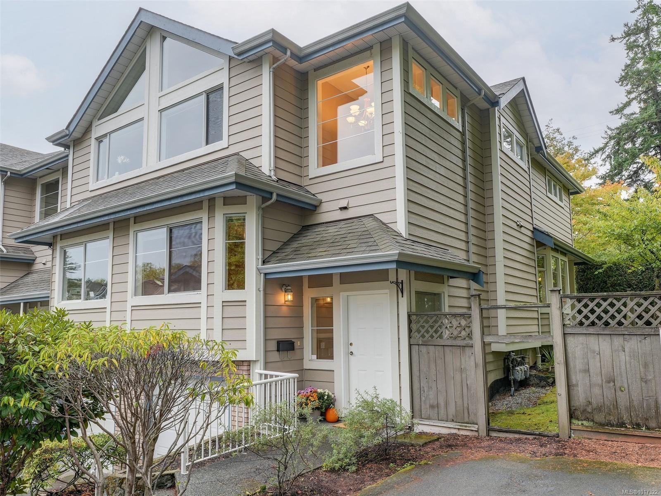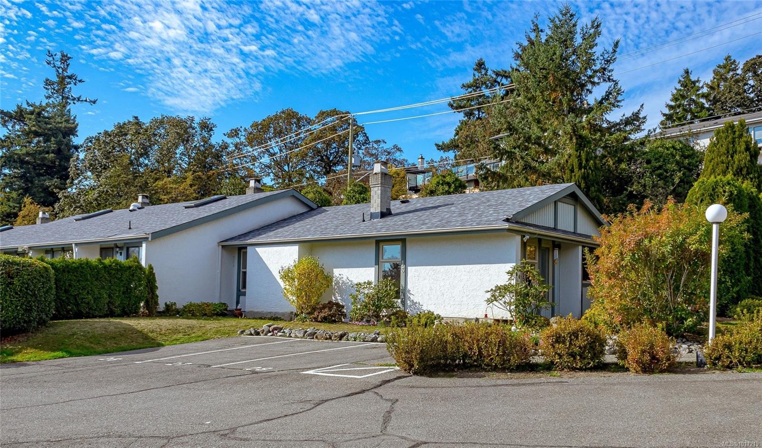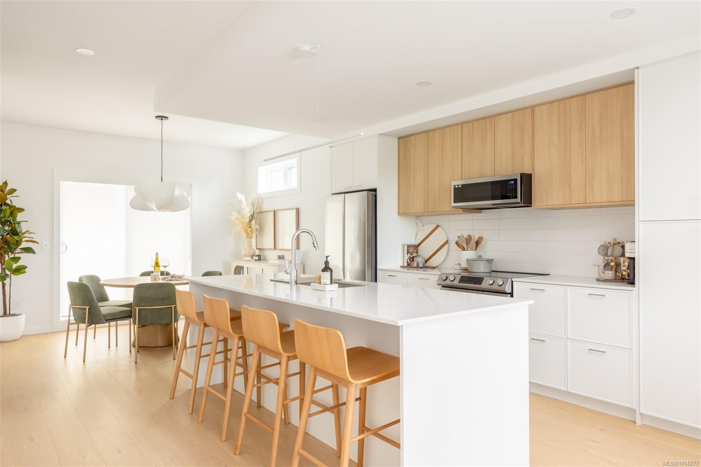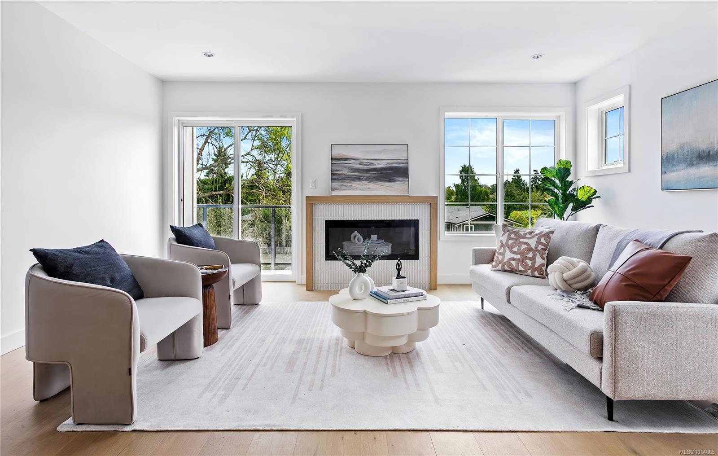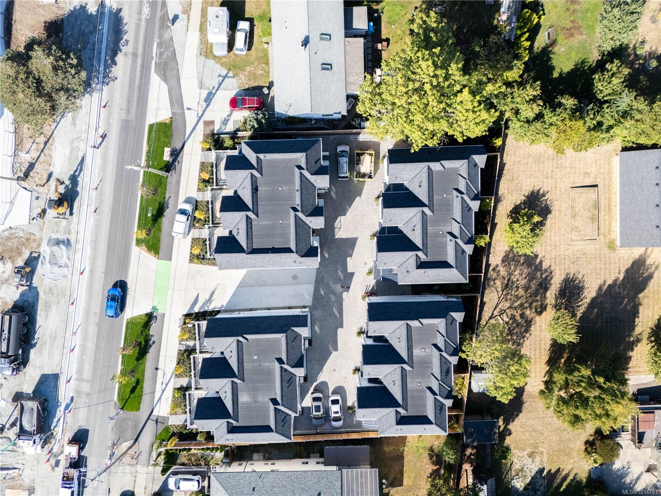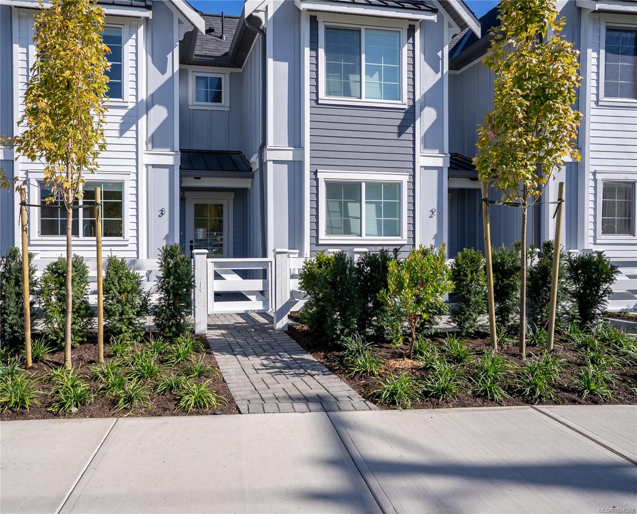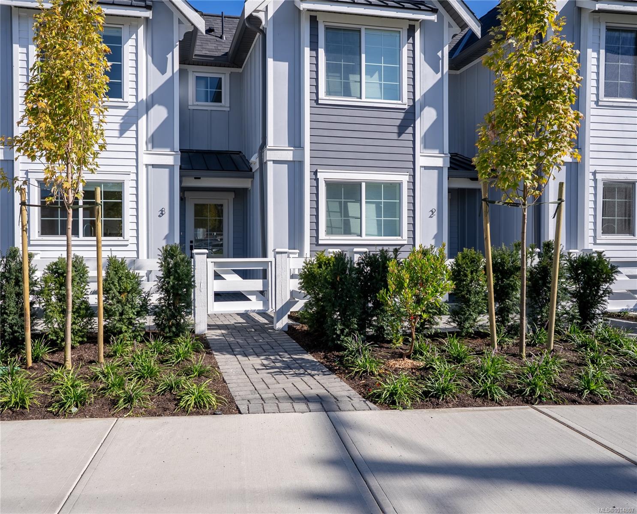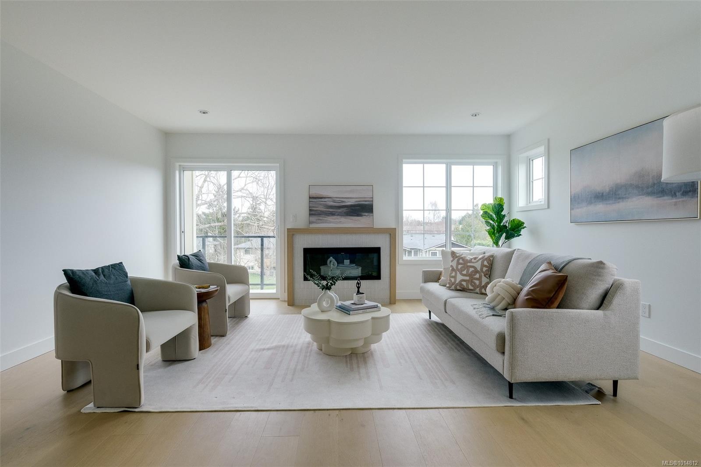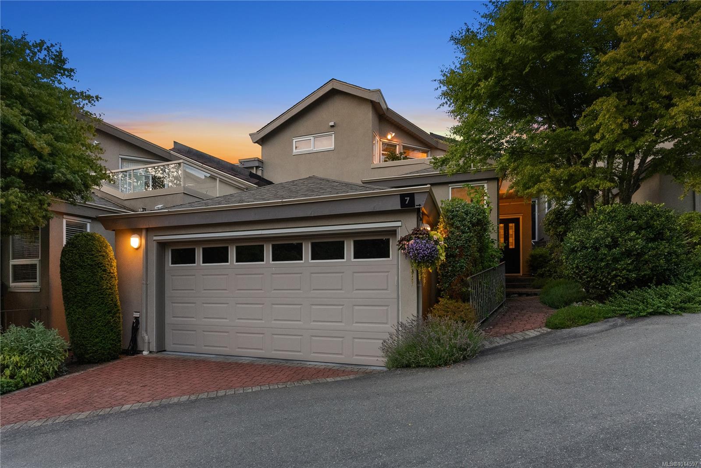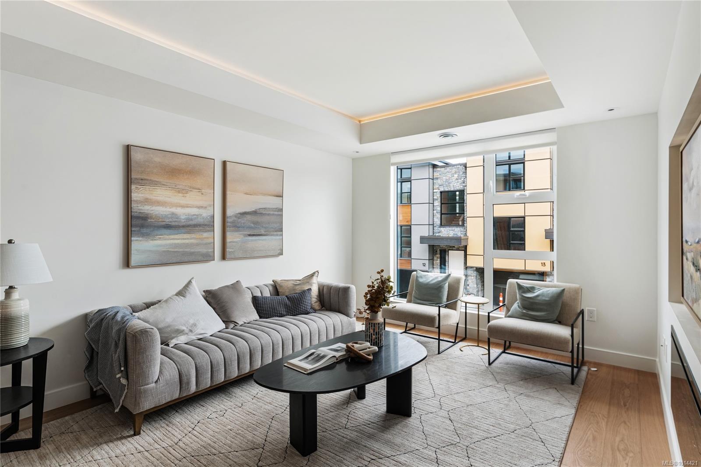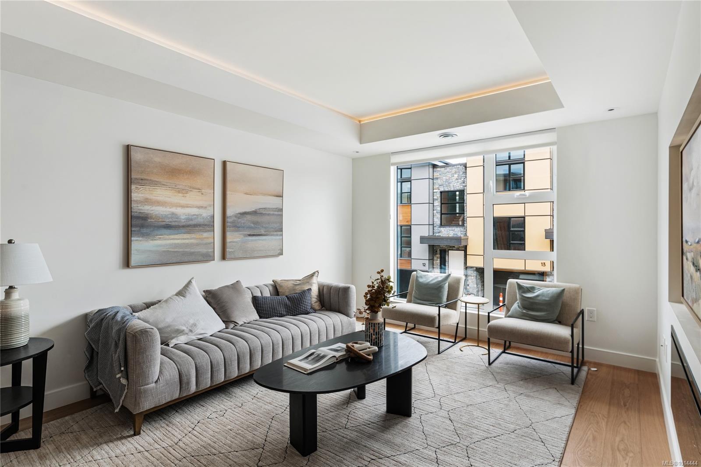- Houseful
- BC
- Saanich
- North Quadra
- 4253 Dieppe Rd Apt 32
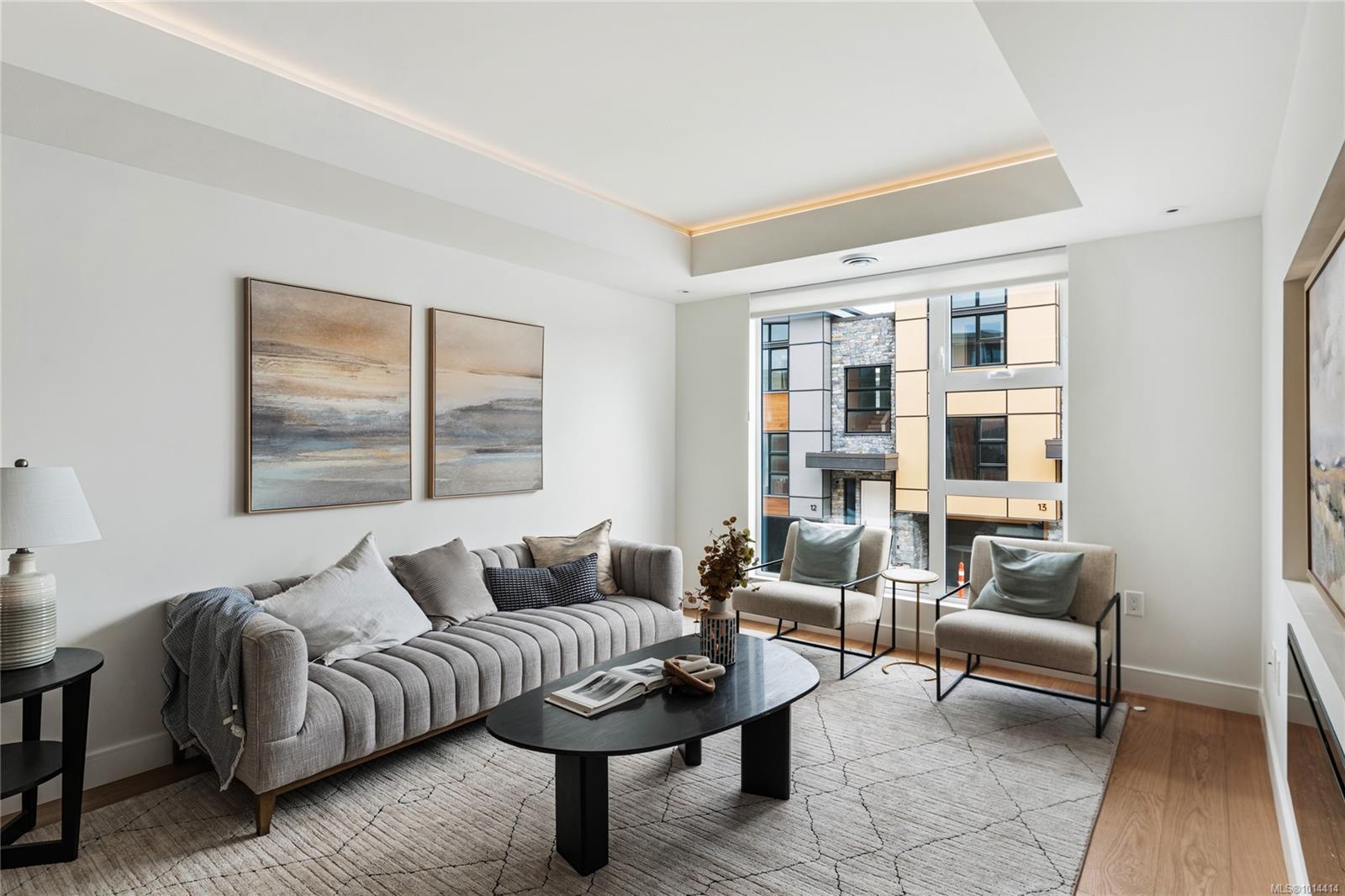
Highlights
Description
- Home value ($/Sqft)$423/Sqft
- Time on Houseful32 days
- Property typeResidential
- StyleContemporary, west coast
- Neighbourhood
- Median school Score
- Year built2024
- Garage spaces1
- Mortgage payment
JUST LISTED! Luxury 3-bed, 4-bath, 2000+ sq ft townhome in a quiet enclave surrounded by mature homes & friendly neighbourhood. Contemporary features including soaring rooflines, stone/wood accents, transom windows + LR, DR, media room & office nook. Main level: 9' coffered ceilings, floor-to-ceiling windows, engineered hardwood floors, fireplace, gourmet kitchen w/ quartz counters, wall oven, gas cooktop, XL island, SS appliances, open-concept dining, & powder rm. Upstairs: vaulted 13' ceilings, luxe primary w/ walk-through closet & spa-like ensuite, 2 more beds, full bath & laundry. Lower: 8' ceilings, media/rec room, additionation storage, utility closet & EV-ready garage. Extras: remote blinds, HW on demand, heat pump, organizers & quality fixtures. Fenced yard backing green space w/ water feature, shared garden bed plots & community park. Built by award-winning White Wolf Homes with full New Home Warranty. Mins to shops, trails & downtown Victoria.
Home overview
- Cooling Air conditioning, hvac
- Heat type Forced air, heat pump, natural gas, radiant floor
- Sewer/ septic Sewer connected
- Utilities Cable connected, compost, electricity connected, garbage, natural gas connected, phone connected, recycling, underground utilities
- # total stories 3
- Building amenities Playground, recreation facilities, street lighting, other
- Construction materials Cement fibre, frame wood, insulation: ceiling, insulation: walls, stone, wood
- Foundation Concrete perimeter
- Roof Asphalt torch on
- Exterior features Balcony/patio, fenced, fencing: partial, lighting, playground, sprinkler system, see remarks
- # garage spaces 1
- # parking spaces 2
- Has garage (y/n) Yes
- Parking desc Attached, driveway, garage
- # total bathrooms 4.0
- # of above grade bedrooms 3
- # of rooms 16
- Flooring Carpet, hardwood, tile
- Appliances Built-in range, dishwasher, dryer, microwave, oven built-in, oven/range gas, range hood, refrigerator, washer
- Has fireplace (y/n) Yes
- Laundry information In unit
- Interior features Closet organizer, dining/living combo, eating area, french doors, soaker tub, vaulted ceiling(s)
- County Capital regional district
- Area Saanich east
- Water source Municipal
- Zoning description Multi-family
- Directions 3867
- Exposure East
- Lot desc Central location, cul-de-sac, easy access, family-oriented neighbourhood, irrigation sprinkler(s), landscaped, level, park setting, quiet area, recreation nearby, serviced, shopping nearby, southern exposure, see remarks
- Lot size (acres) 0.0
- Basement information Finished, full, partial, walk-out access
- Building size 2461
- Mls® # 1014414
- Property sub type Townhouse
- Status Active
- Virtual tour
- Tax year 2025
- Primary bedroom Second: 4.877m X 3.658m
Level: 2nd - Bedroom Second: 3.658m X 3.353m
Level: 2nd - Bathroom Second: 2.438m X 1.829m
Level: 2nd - Bedroom Second: 3.658m X 2.438m
Level: 2nd - Ensuite Second: 2.743m X 2.438m
Level: 2nd - Laundry Second: 1.829m X 0.914m
Level: 2nd - Utility Lower: 1.524m X 0.61m
Level: Lower - Bathroom Lower: 2.743m X 1.829m
Level: Lower - Lower: 6.401m X 3.658m
Level: Lower - Lower: 22m X 12m
Level: Lower - Kitchen Main: 6.096m X 3.658m
Level: Main - Main: 2.743m X 2.134m
Level: Main - Main: 2.438m X 1.829m
Level: Main - Dining room Main: 4.267m X 4.267m
Level: Main - Living room Main: 4.572m X 3.658m
Level: Main - Bathroom Main: 1.829m X 1.524m
Level: Main
- Listing type identifier Idx

$-2,442
/ Month

