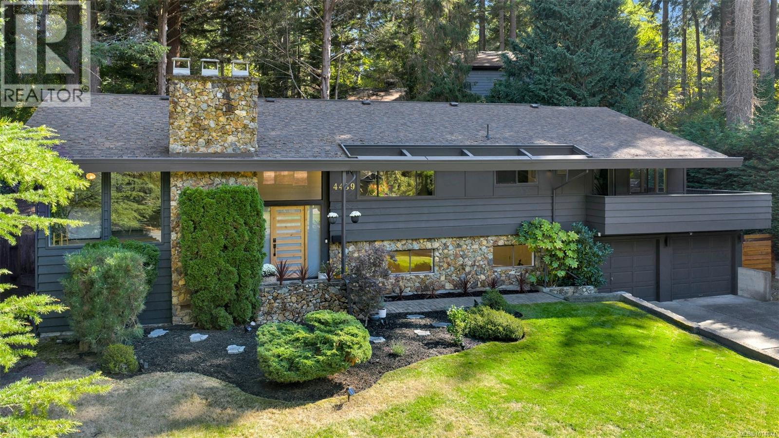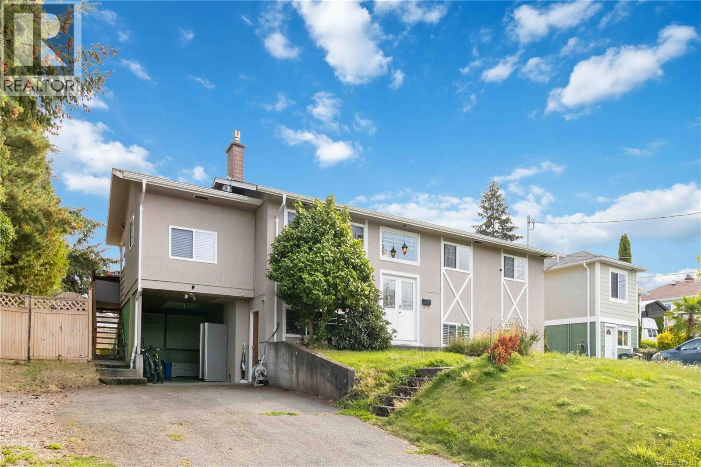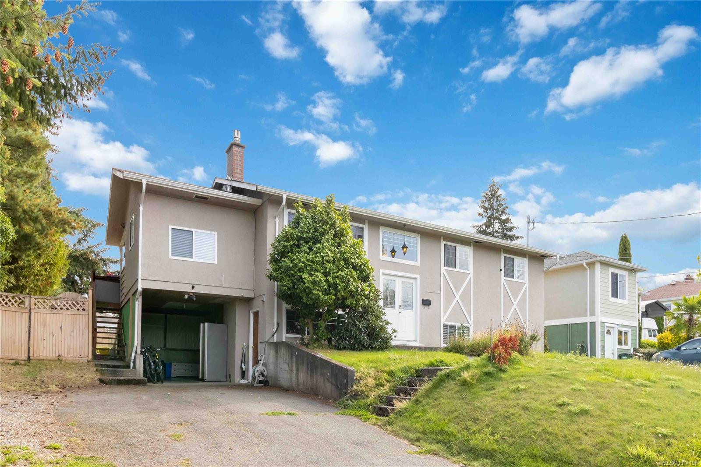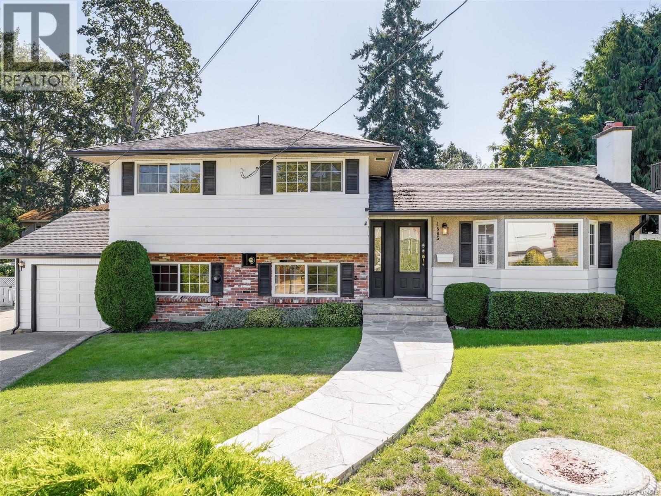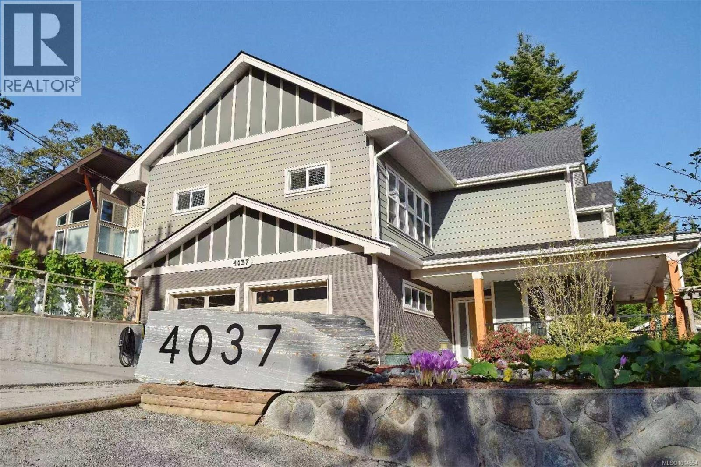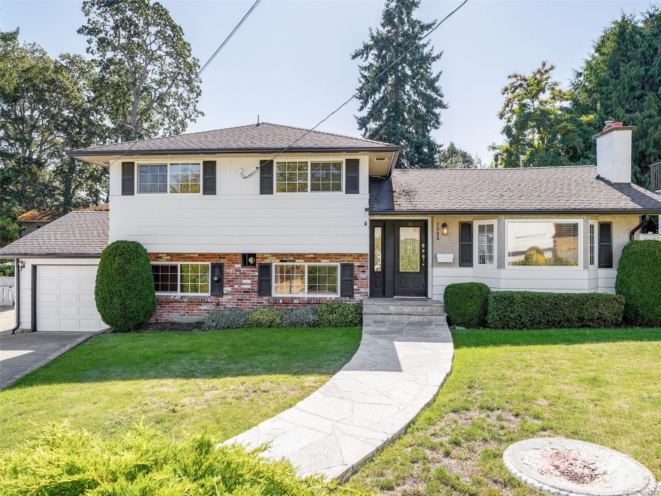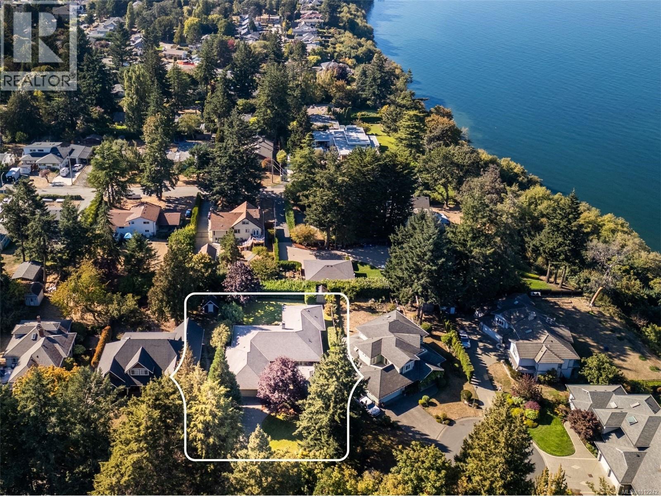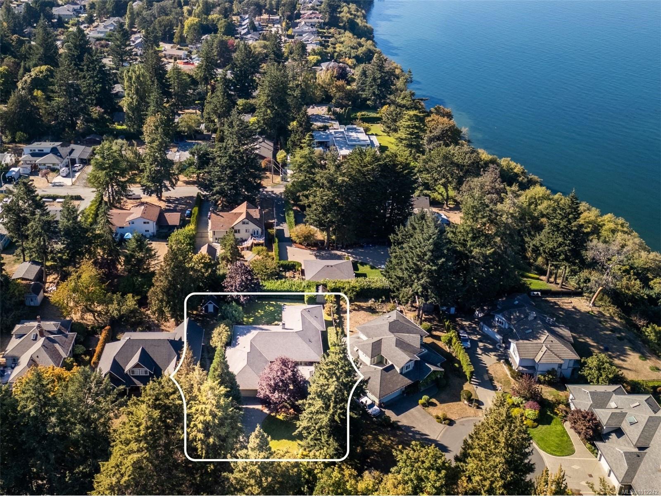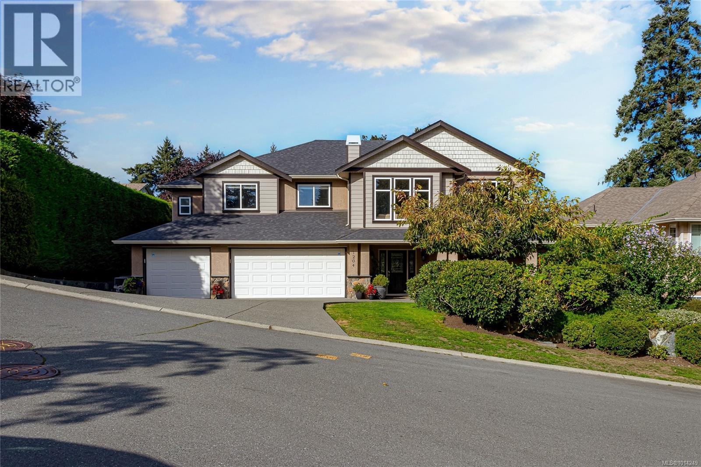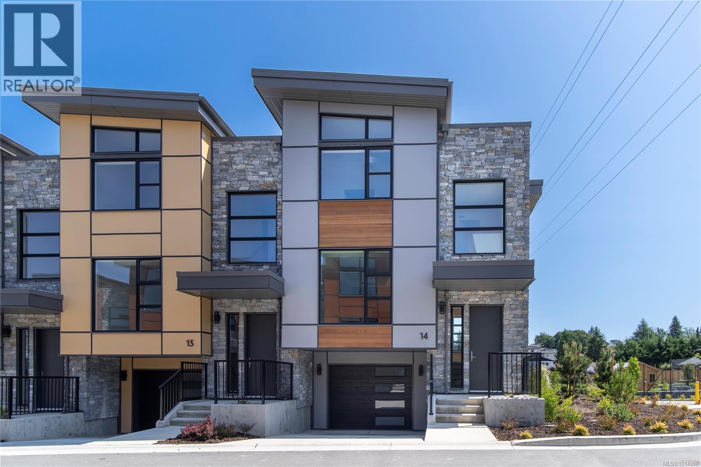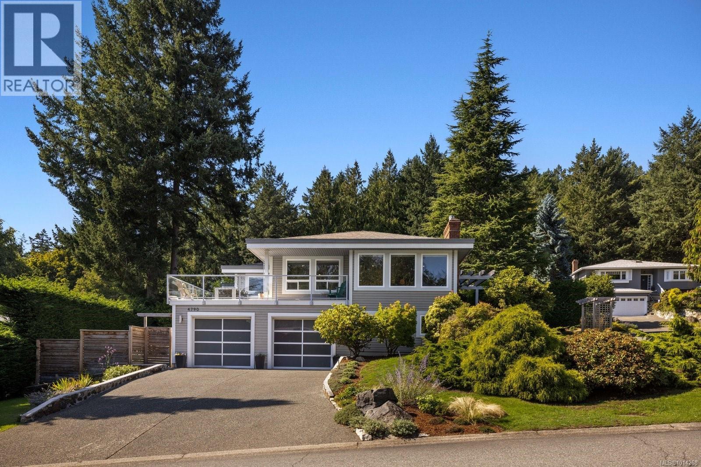- Houseful
- BC
- Saanich
- North Quadra
- 4253 Dieppe Rd Unit 13 Rd
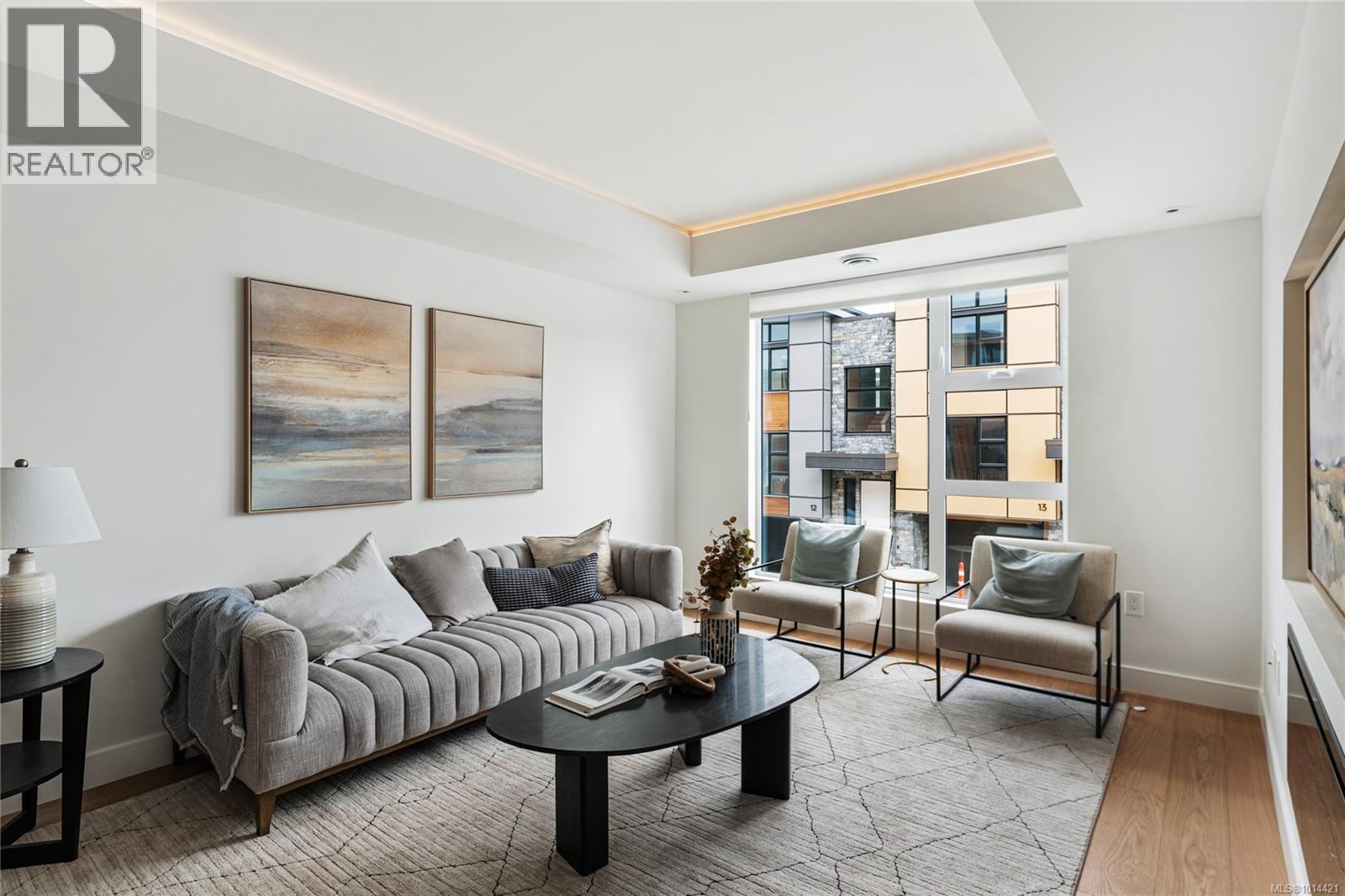
4253 Dieppe Rd Unit 13 Rd
4253 Dieppe Rd Unit 13 Rd
Highlights
Description
- Home value ($/Sqft)$408/Sqft
- Time on Housefulnew 25 hours
- Property typeSingle family
- StyleContemporary,westcoast
- Neighbourhood
- Median school Score
- Year built2022
- Mortgage payment
JUST LISTED! Luxury 3-bed, 4-bath, 2000+ sq ft townhome in a quiet enclave surrounded by mature homes & friendly neighbourhood. Contemporary features including soaring rooflines, stone/wood accents, transom windows + LR, DR, media room & office nook. Main level: 9' coffered ceilings, floor-to-ceiling windows, engineered hardwood floors, fireplace, gourmet kitchen w/ quartz counters, wall oven, gas cooktop, XL island, SS appliances, open-concept dining, & powder rm. Upstairs: vaulted 13' ceilings, luxe primary w/ walk-through closet & spa-like ensuite, 2 more beds, full bath & laundry. Lower: 8' ceilings, media/rec room, additionation storage, utility closet & EV-ready garage. Extras: remote blinds, HW on demand, heat pump, organizers & quality fixtures. Fenced yard backing green space w/ water feature, shared garden bed plots & community park. Built by award-winning White Wolf Homes with full New Home Warranty. Mins to shops, trails & downtown Victoria. (id:63267)
Home overview
- Cooling Air conditioned, fully air conditioned
- Heat source Electric, other
- Heat type Heat pump
- # parking spaces 2
- # full baths 4
- # total bathrooms 4.0
- # of above grade bedrooms 3
- Has fireplace (y/n) Yes
- Community features Pets allowed, family oriented
- Subdivision Paragon parc
- Zoning description Multi-family
- Directions 1643624
- Lot dimensions 2152
- Lot size (acres) 0.05056391
- Building size 2515
- Listing # 1014421
- Property sub type Single family residence
- Status Active
- Bathroom 2.438m X 1.829m
Level: 2nd - Bedroom 3.658m X 2.438m
Level: 2nd - Primary bedroom 4.877m X 3.658m
Level: 2nd - Bedroom 3.658m X 3.353m
Level: 2nd - Ensuite 2.438m X 2.438m
Level: 2nd - Media room 6.096m X 3.048m
Level: Lower - Bathroom 2.438m X 2.134m
Level: Lower - 2.134m X 1.829m
Level: Lower - Kitchen 6.096m X 3.353m
Level: Main - Dining room 4.267m X 2.743m
Level: Main - Bathroom 1.829m X 1.524m
Level: Main - 2.438m X 1.524m
Level: Main - Living room 6.096m X 3.658m
Level: Main
- Listing source url Https://www.realtor.ca/real-estate/28889755/13-4253-dieppe-rd-saanich-high-quadra
- Listing type identifier Idx

$-2,377
/ Month

