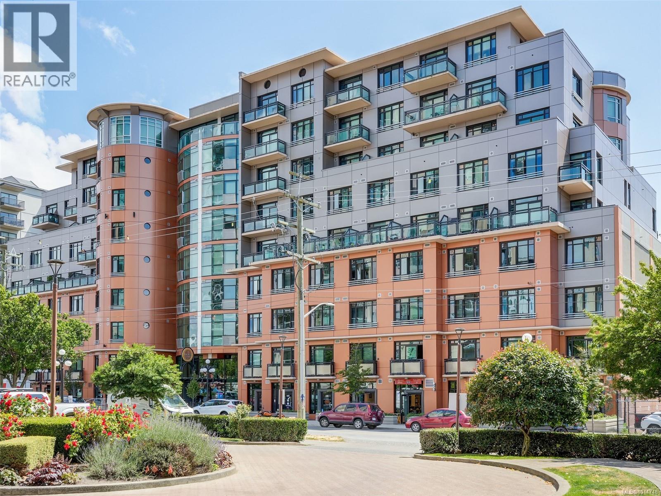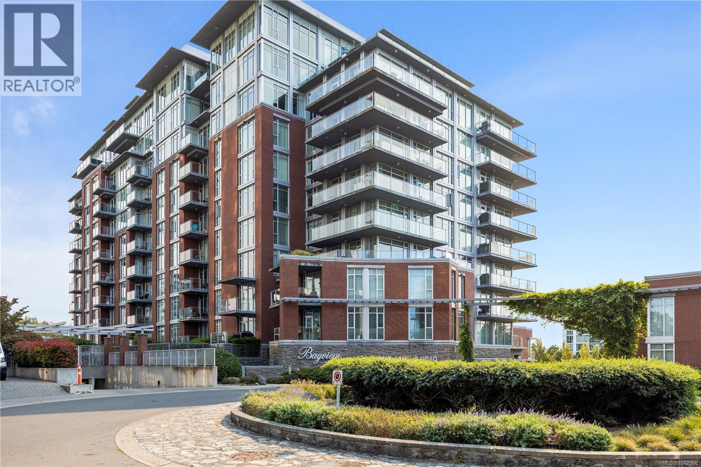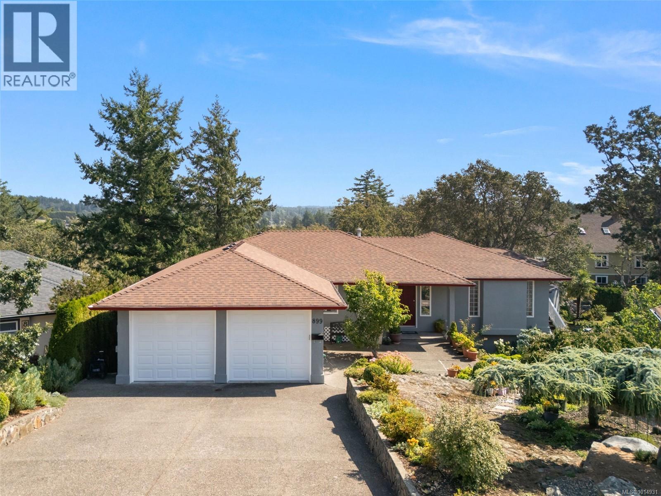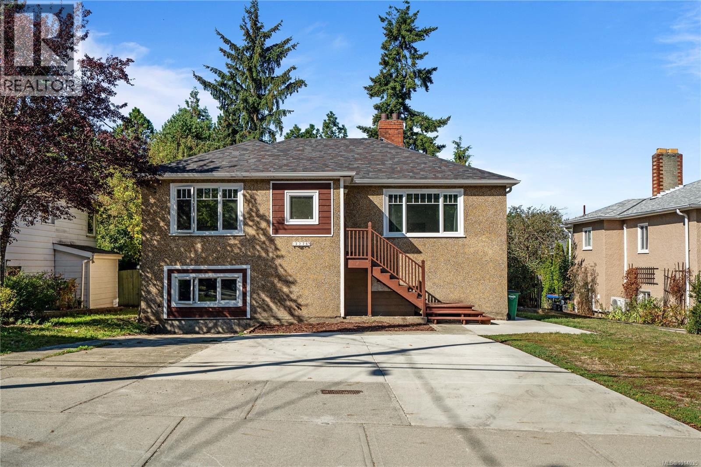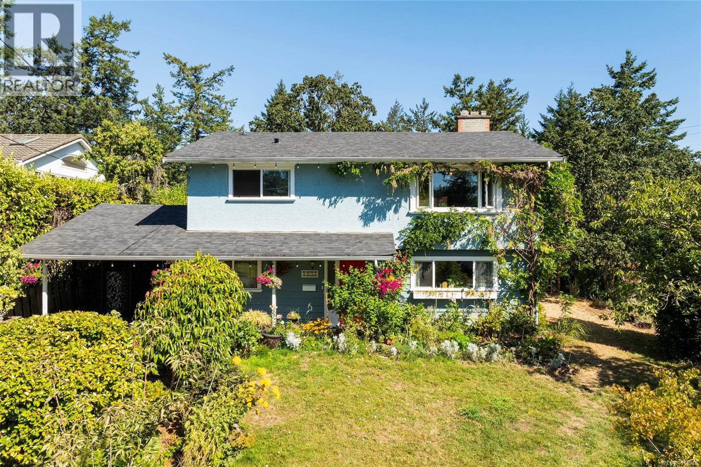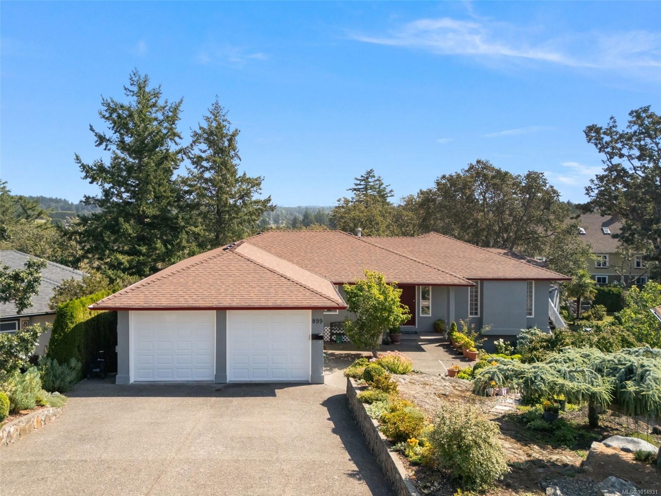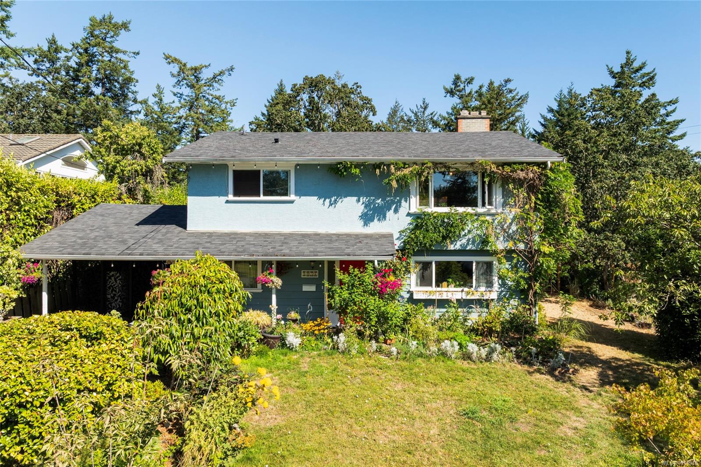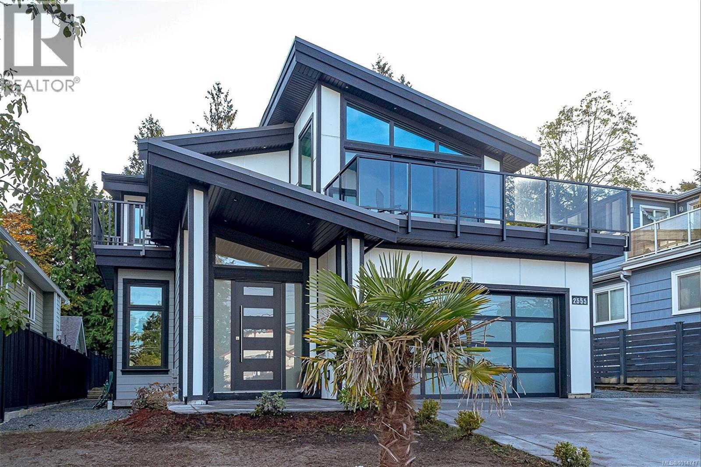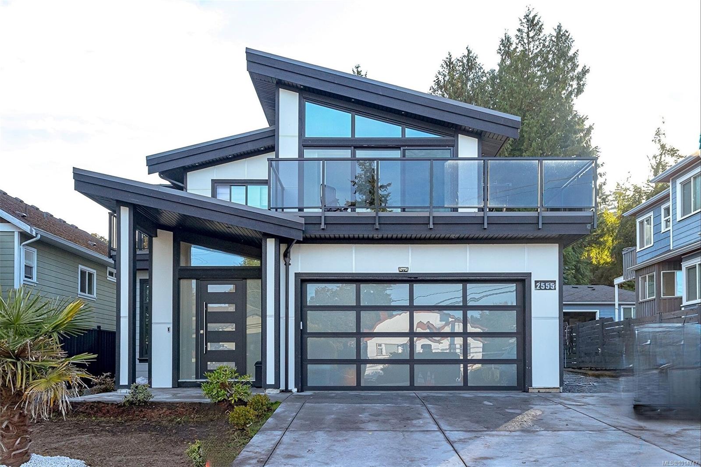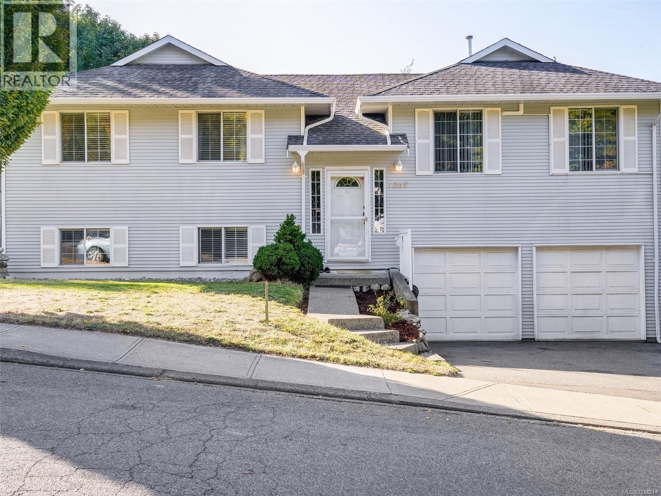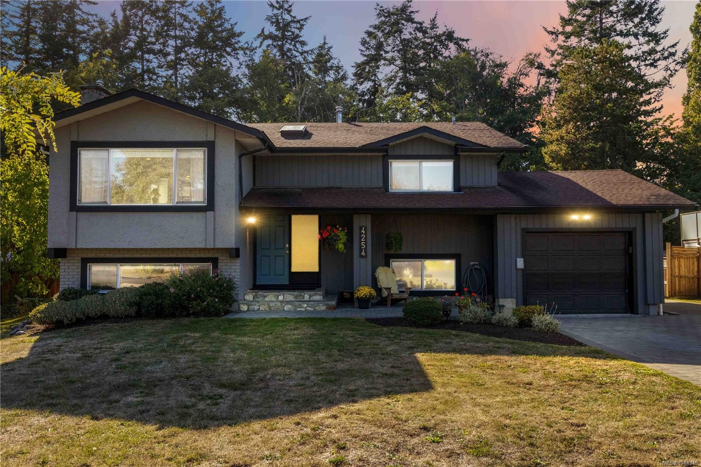
Highlights
Description
- Home value ($/Sqft)$428/Sqft
- Time on Housefulnew 3 hours
- Property typeResidential
- Neighbourhood
- Median school Score
- Lot size6,970 Sqft
- Year built1974
- Garage spaces1
- Mortgage payment
OPEN HOUSE SATURDAY 2-4. Come discover this versatile renovated home perfectly positioned in the family-friendly Northridge neighbourhood. Backing directly onto the Colquitz River Trail and Copley Park, this property offers everyday access to nature while being minutes from schools, shopping, and amenities. The 5-bed, 3-bath layout includes a bright main level with open living and dining areas, a stylish and well-equipped kitchen with island, and a sunroom that flows to the private fenced yard. Three bedrooms upstairs include a primary with ensuite, while the lower level provides a versatile rec room, 4th bedroom (no closet), and laundry. A separate 1-bedroom suite with private patio, full bath, and its own laundry offers space for extended family or rental income. With beautifully landscaped gardens, an attached garage, a separate storage area off the backyard, and a huge driveway for RV or boat parking, this home blends modern comfort with outdoor living in an unbeatable location.
Home overview
- Cooling Air conditioning, central air
- Heat type Forced air, natural gas
- Sewer/ septic Sewer connected
- Utilities Cable connected, electricity connected, garbage, natural gas connected, phone connected, recycling
- Construction materials Brick, stucco, wood
- Foundation Concrete perimeter
- Roof Fibreglass shingle
- Exterior features Balcony/patio, fenced, fencing: full, garden, playground
- # garage spaces 1
- # parking spaces 3
- Has garage (y/n) Yes
- Parking desc Attached, driveway, garage, rv access/parking
- # total bathrooms 3.0
- # of above grade bedrooms 4
- # of rooms 25
- Flooring Carpet, laminate, tile
- Appliances Dishwasher, dryer, microwave, oven/range gas, range hood, refrigerator, washer
- Has fireplace (y/n) Yes
- Laundry information In house
- Interior features Dining/living combo, storage, workshop
- County Capital regional district
- Area Saanich west
- Water source Municipal
- Zoning description Residential
- Directions 5059
- Exposure East
- Lot desc Central location, easy access, family-oriented neighbourhood, landscaped, level, no through road, park setting, private, quiet area, recreation nearby, rectangular lot, shopping nearby
- Lot size (acres) 0.16
- Basement information Full, walk-out access, with windows
- Building size 3038
- Mls® # 1014349
- Property sub type Single family residence
- Status Active
- Virtual tour
- Tax year 2025
- Lower: 5.791m X 3.302m
Level: Lower - Den Lower: 4.039m X 2.794m
Level: Lower - Lower: 6.706m X 3.048m
Level: Lower - Lower
Level: Lower - Lower: 4.14m X 3.683m
Level: Lower - Lower: 4.674m X 2.591m
Level: Lower - Utility Lower: 2.311m X 1.448m
Level: Lower - Lower: 6.426m X 3.556m
Level: Lower - Laundry Lower: 2.057m X 2.007m
Level: Lower - Lower: 3.658m X 3.658m
Level: Lower - Workshop Lower: 5.156m X 3.632m
Level: Lower - Lower: 7.772m X 2.235m
Level: Lower - Family room Lower: 4.902m X 4.039m
Level: Lower - Lower: 3.785m X 3.048m
Level: Lower - Sunroom Main: 3.886m X 3.581m
Level: Main - Bedroom Main: 3.861m X 2.743m
Level: Main - Ensuite Main
Level: Main - Primary bedroom Main: 3.785m X 3.353m
Level: Main - Bedroom Main: 3.785m X 2.616m
Level: Main - Main: 1.956m X 1.422m
Level: Main - Main: 2.54m X 1.245m
Level: Main - Living room Main: 4.572m X 4.039m
Level: Main - Dining room Main: 4.039m X 2.743m
Level: Main - Kitchen Main: 4.039m X 3.454m
Level: Main - Bathroom Main
Level: Main
- Listing type identifier Idx

$-3,466
/ Month

