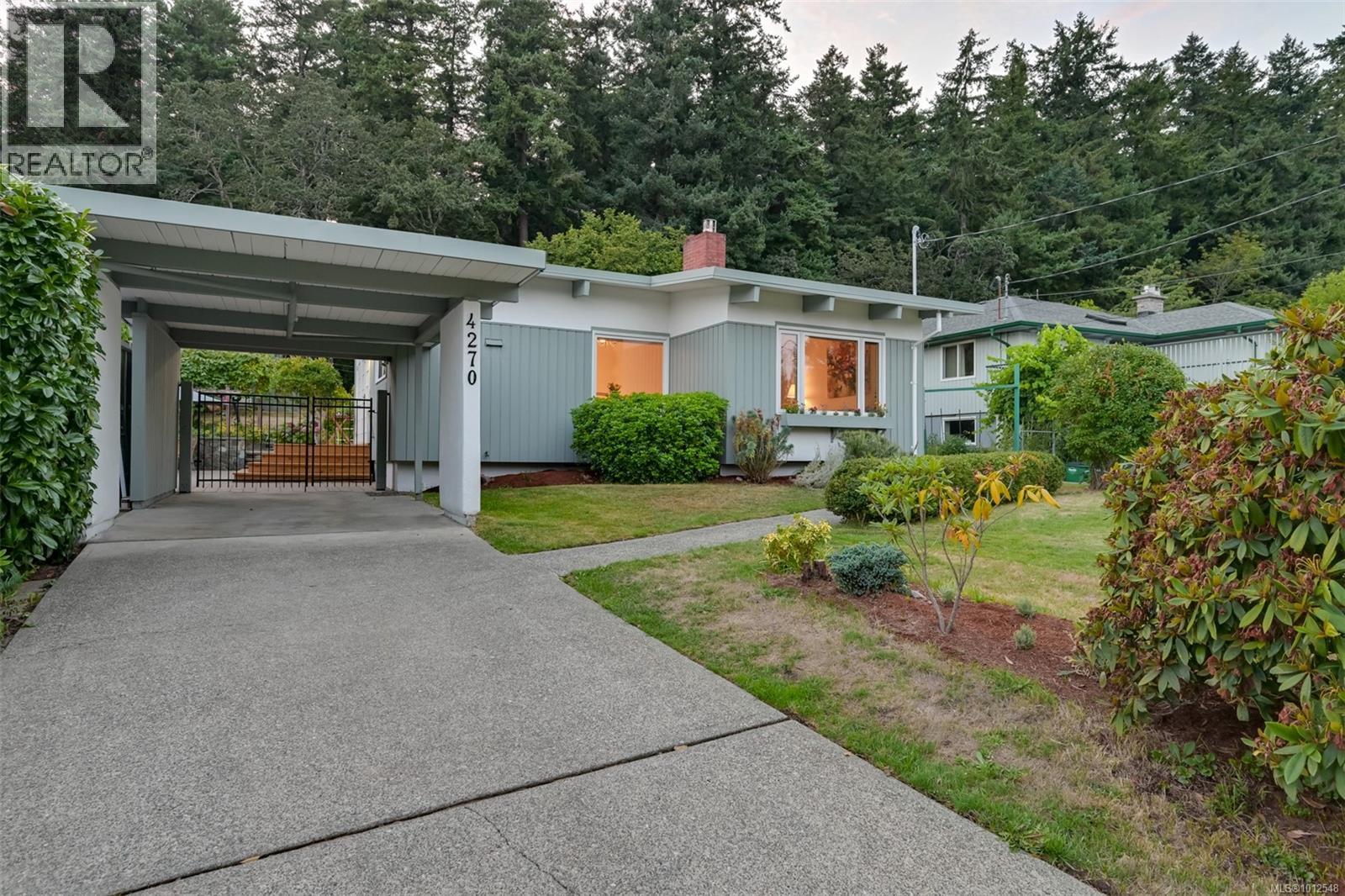- Houseful
- BC
- Saanich
- Gordon Head
- 4270 Parkside Cres

Highlights
Description
- Home value ($/Sqft)$598/Sqft
- Time on Housefulnew 3 days
- Property typeSingle family
- Neighbourhood
- Median school Score
- Year built1961
- Mortgage payment
Must see mid-century modern family home with private access to Mt. Doug Park. Situated on a large, sunny lot, this well-maintained 6-bed, 3-bath property offers both comfort, charm, and style. The main level features a bright, open living room with a cozy fireplace, vaulted ceilings, a formal dining area, powder room, and a spacious kitchen with an eating nook and French doors leading to a large deck and outdoor sitting space. The downstairs includes a new, vacant 2-bedroom, 1-bath suite with its own entrance, laundry, and 7ft ceilings. The over 12,000 sq ft lot boasts excellent sun exposure, mature landscaping, storage container, tranquil shed with potential for finishing, and a gate providing easy access to Mount Doug Park (off leash zone), with multiple scenic trails just steps away. Located in a friendly, established neighbourhood close to amenities, schools (including UVIC), recreation, and transit. A perfect place to call home. (id:63267)
Home overview
- Cooling None
- Heat source Oil
- Heat type Forced air
- # parking spaces 1
- # full baths 3
- # total bathrooms 3.0
- # of above grade bedrooms 6
- Has fireplace (y/n) Yes
- Subdivision Mt doug
- View Mountain view
- Zoning description Residential
- Lot dimensions 12222
- Lot size (acres) 0.28717107
- Building size 2381
- Listing # 1012548
- Property sub type Single family residence
- Status Active
- Kitchen 2.769m X 2.692m
- Bathroom 4 - Piece
- Bedroom 3.226m X 3.759m
- Bedroom 3.226m X 2.87m
- Bathroom 2 - Piece
Level: Main - Bathroom 4 - Piece
Level: Main - Living room 3.404m X 5.258m
Level: Main - 1.88m X 1.956m
Level: Main - Dining room Measurements not available X 3.048m
Level: Main - Bedroom 3.531m X 3.124m
Level: Main - Primary bedroom Measurements not available X 2.743m
Level: Main - Bedroom 2.845m X 2.845m
Level: Main - Bedroom 3.404m X 3.124m
Level: Main - Kitchen 2.819m X 3.759m
Level: Main
- Listing source url Https://www.realtor.ca/real-estate/28800376/4270-parkside-cres-saanich-mt-doug
- Listing type identifier Idx

$-3,800
/ Month










