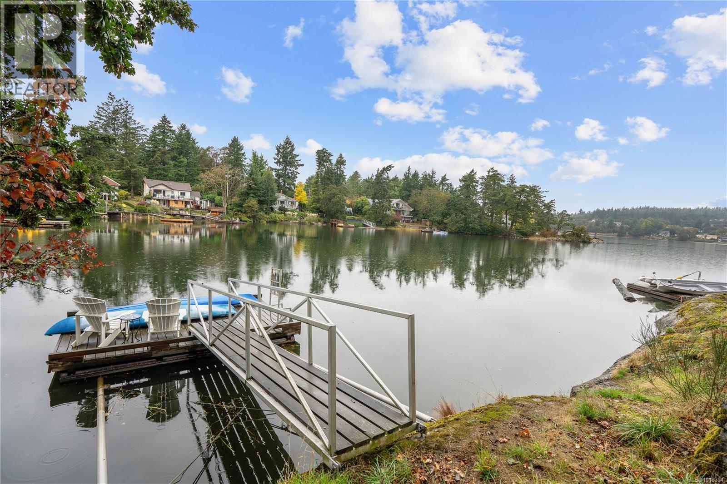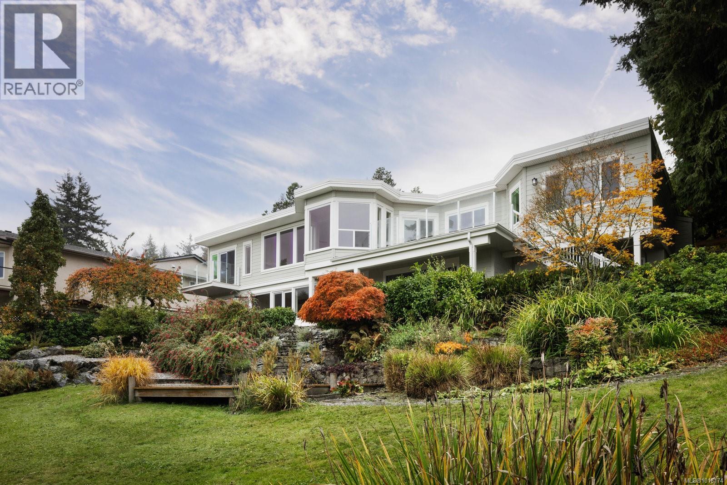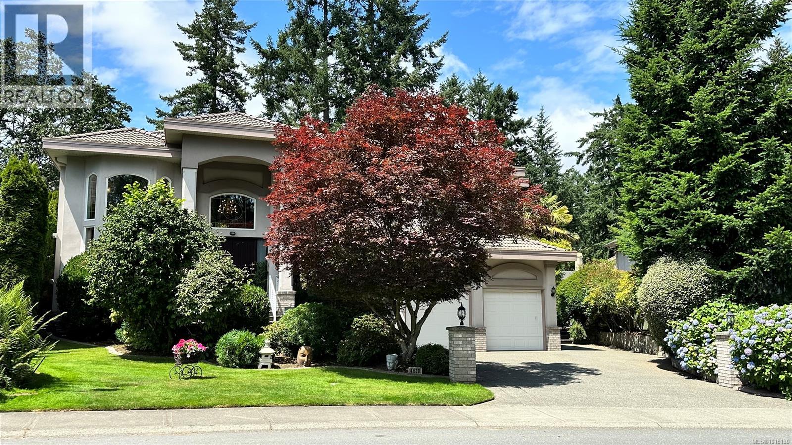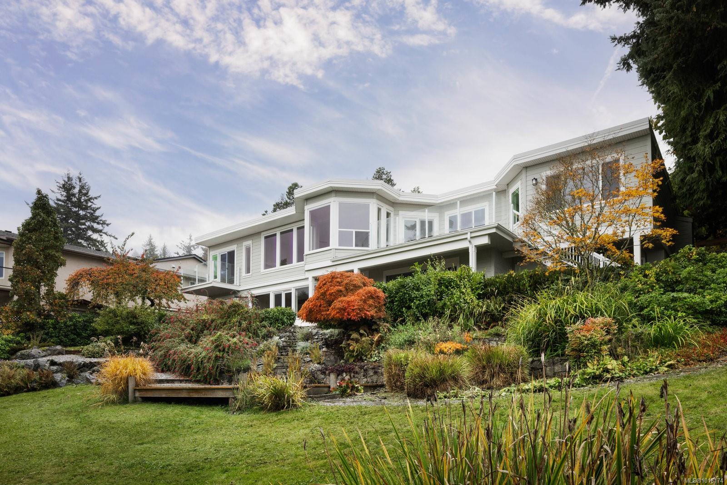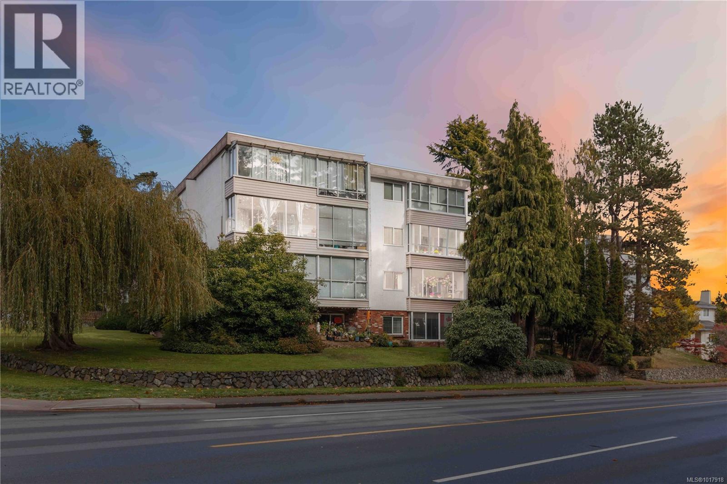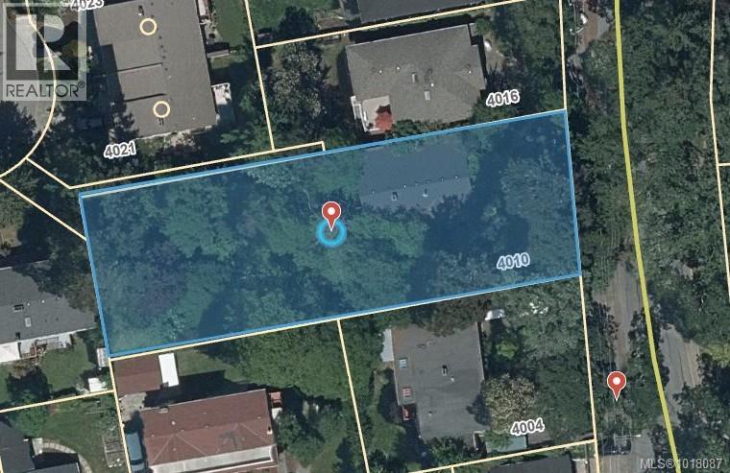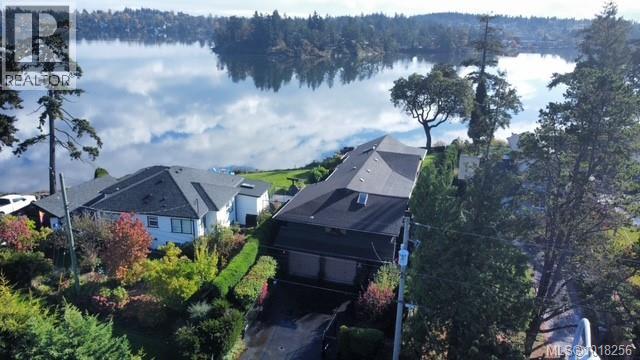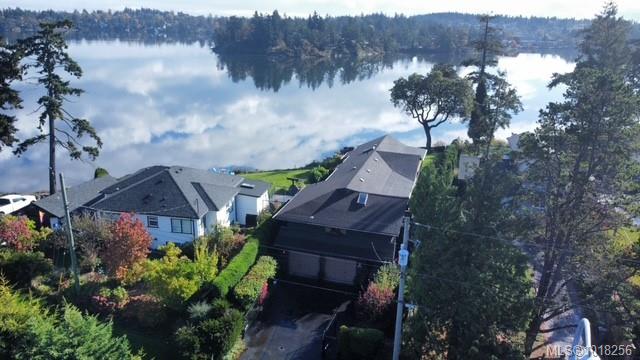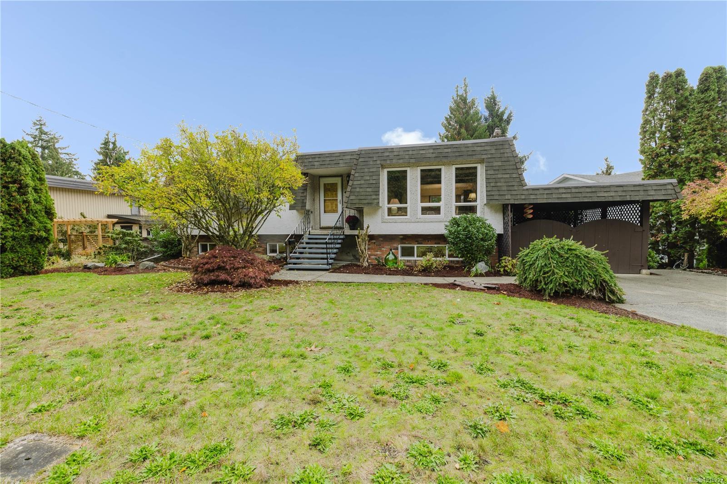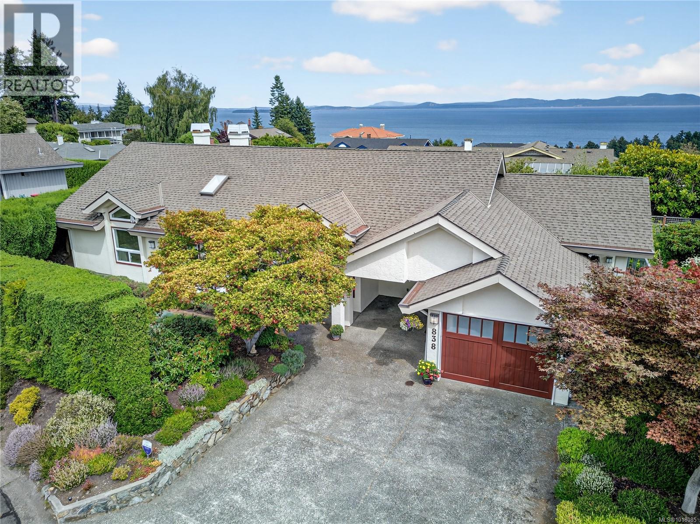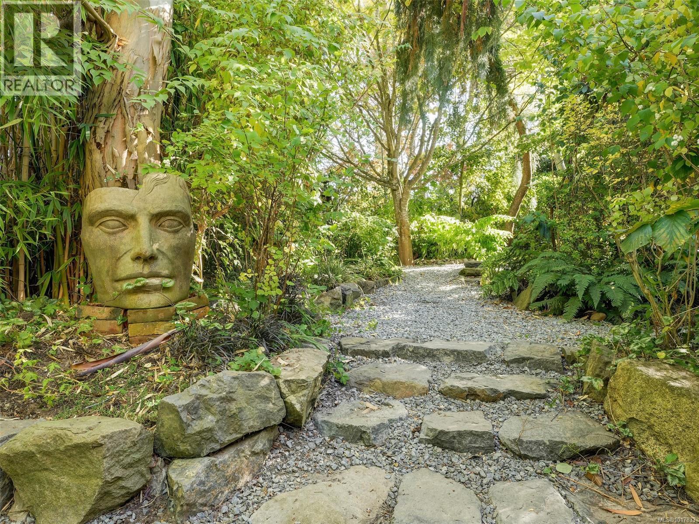- Houseful
- BC
- Saanich
- North Quadra
- 4276 Kincaid St
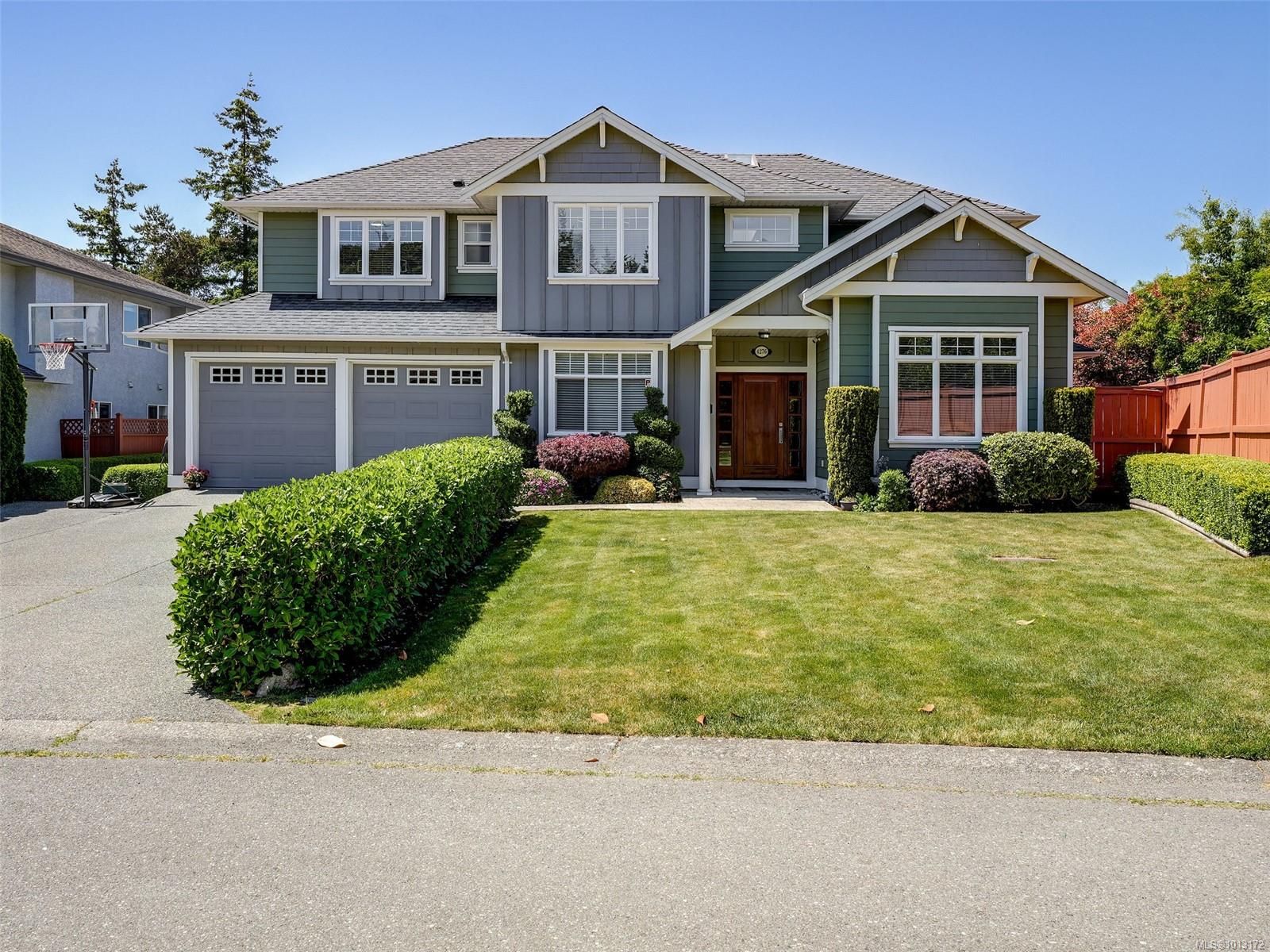
Highlights
Description
- Home value ($/Sqft)$471/Sqft
- Time on Houseful45 days
- Property typeResidential
- Neighbourhood
- Median school Score
- Lot size7,405 Sqft
- Year built2005
- Garage spaces2
- Mortgage payment
Well-maintained 8BD/7BA multigenerational home in a quiet, family-friendly neighborhood near Broadmead, Royal Oak, parks, and the Commonwealth Pool. Thoughtfully designed upper-level features 5 bedrooms—3 with ensuites, including a spacious primary with walk-in closet and ensuite. The main level includes a modern kitchen with granite countertops, island and gas stove, bright dining area, cozy living room with gas fireplace, full bath, laundry room, and an additional bedroom/office. A 2-bedroom in-law suite on the main offers flexible living space, and a detached accessory building with full kitchen and bathroom provides even more options. Private backyard, heat pump, and numerous updates make this the perfect home for large or extended families.
Home overview
- Cooling Air conditioning, central air
- Heat type Baseboard, forced air, heat pump
- Sewer/ septic Sewer connected
- Construction materials Cement fibre, concrete, frame wood, insulation: ceiling, insulation: walls, wood
- Foundation Concrete perimeter
- Roof Asphalt shingle
- Exterior features Balcony/deck, fencing: full, garden, low maintenance yard, sprinkler system
- # garage spaces 2
- # parking spaces 6
- Has garage (y/n) Yes
- Parking desc Driveway, garage double, on street
- # total bathrooms 7.0
- # of above grade bedrooms 8
- # of rooms 29
- Flooring Carpet, hardwood, laminate, tile
- Appliances Dishwasher, dryer, f/s/w/d, garburator
- Has fireplace (y/n) Yes
- Laundry information In house
- Interior features Breakfast nook, closet organizer, dining/living combo, jetted tub, soaker tub
- County Capital regional district
- Area Saanich east
- Water source Municipal
- Zoning description Residential
- Exposure East
- Lot size (acres) 0.17
- Basement information Crawl space
- Building size 3919
- Mls® # 1013172
- Property sub type Single family residence
- Status Active
- Tax year 2025
- Primary bedroom Second: 4.42m X 4.14m
Level: 2nd - Bedroom Second: 3.531m X 3.404m
Level: 2nd - Bedroom Second: 3.226m X 3.023m
Level: 2nd - Ensuite Second: 2.311m X 1.499m
Level: 2nd - Bedroom Second: 3.556m X 3.15m
Level: 2nd - Ensuite Second: 2.413m X 2.413m
Level: 2nd - Bathroom Second: 3.073m X 1.499m
Level: 2nd - Second: 2.413m X 1.88m
Level: 2nd - Bedroom Second: 3.378m X 3.302m
Level: 2nd - Ensuite Second: 1.88m X 1.803m
Level: 2nd - Eating area Main: 2.642m X 2.413m
Level: Main - Bathroom Main: 2.413m X 1.499m
Level: Main - Bedroom Main: 3.734m X 3.023m
Level: Main - Main: 1.753m X 1.651m
Level: Main - Laundry Main: 2.591m X 1.702m
Level: Main - Living room Main: 3.734m X 3.632m
Level: Main - Kitchen Main: 4.089m X 2.972m
Level: Main - Kitchen Main: 4.115m X 3.658m
Level: Main - Main: 5.537m X 4.089m
Level: Main - Main: 2.311m X 1.6m
Level: Main - Main: 2.438m X 1.397m
Level: Main - Bedroom Main: 2.794m X 2.413m
Level: Main - Main: 5.486m X 2.21m
Level: Main - Bedroom Main: 3.632m X 3.531m
Level: Main - Bathroom Main: 1.829m X 1.702m
Level: Main - Dining room Main: 4.851m X 3.023m
Level: Main - Living room Main: 4.166m X 3.683m
Level: Main - Main: 6.35m X 6.071m
Level: Main - Family room Main: 4.851m X 3.531m
Level: Main
- Listing type identifier Idx

$-4,920
/ Month

