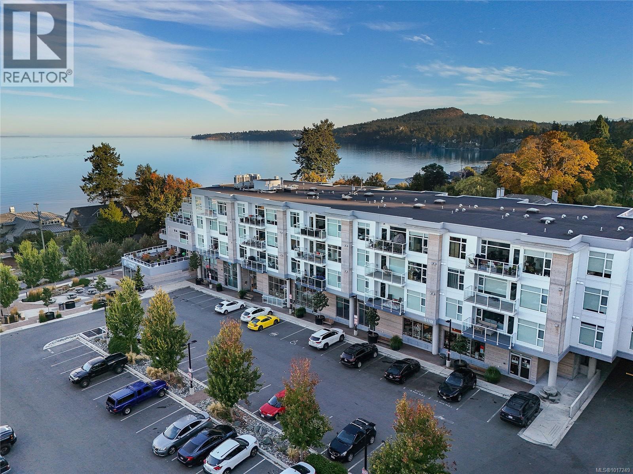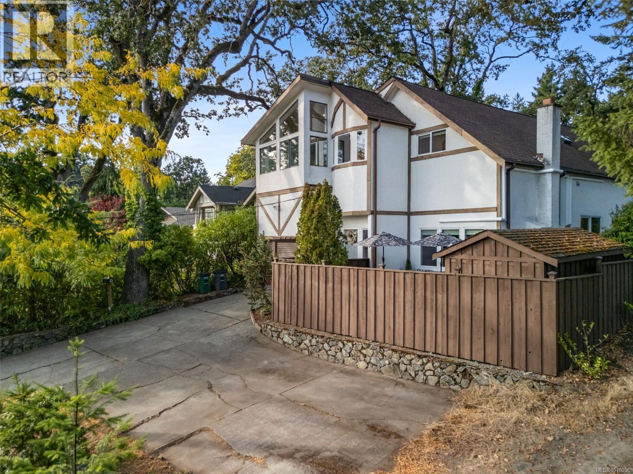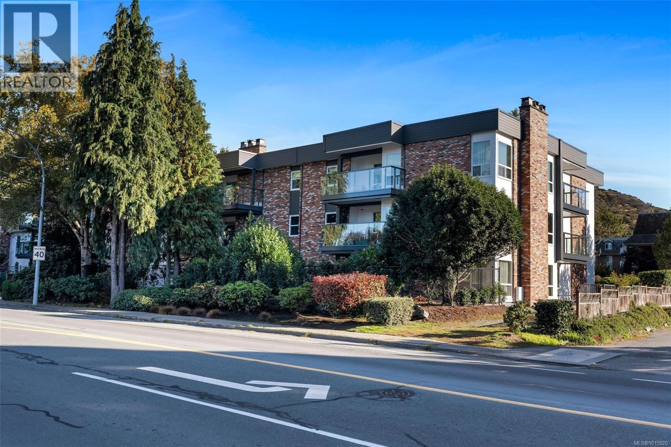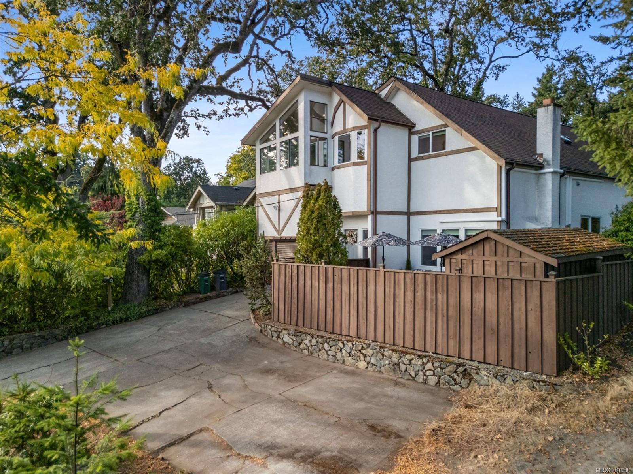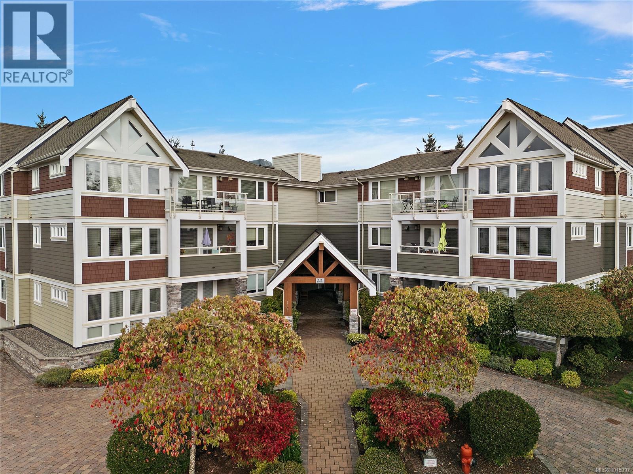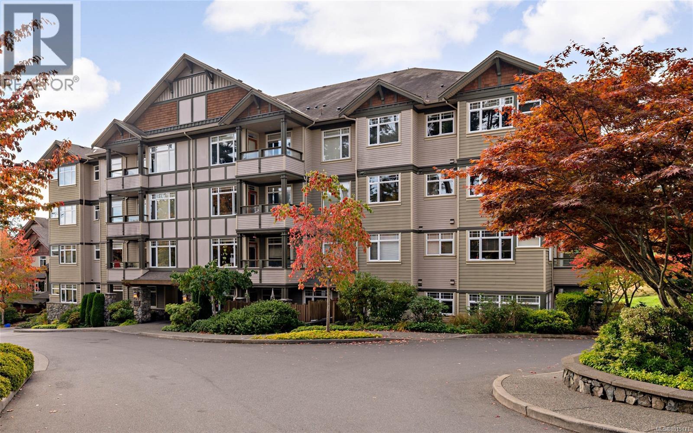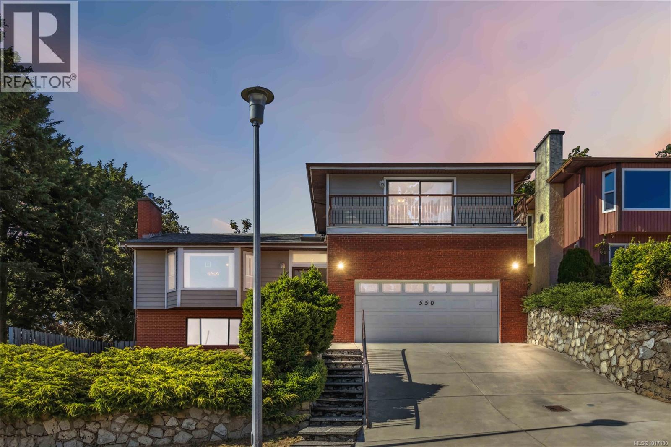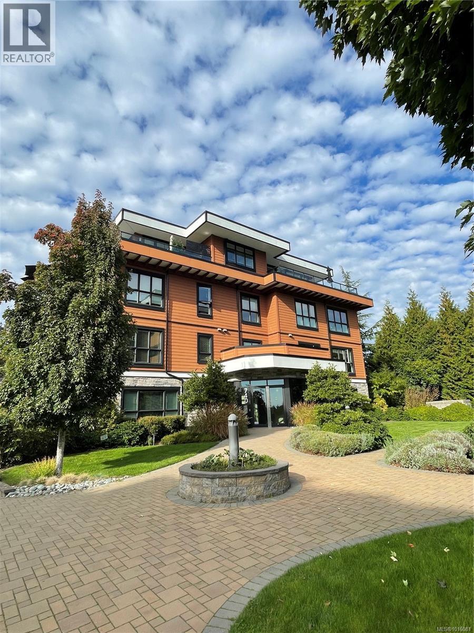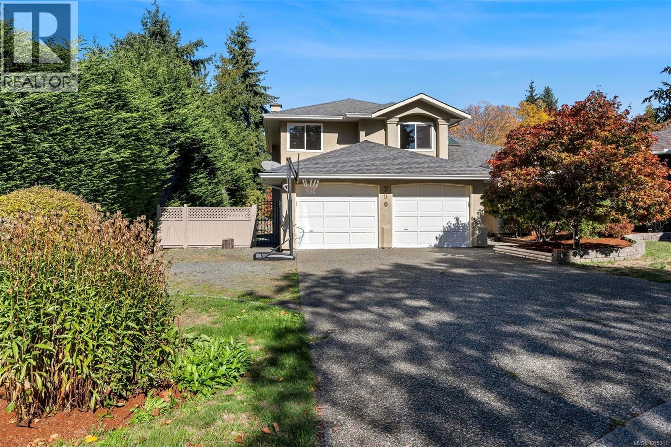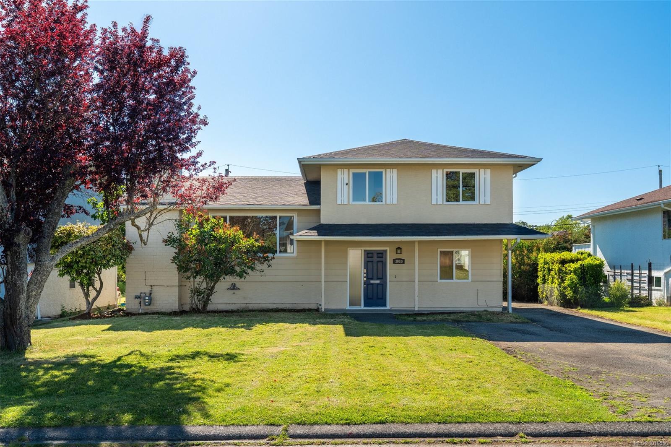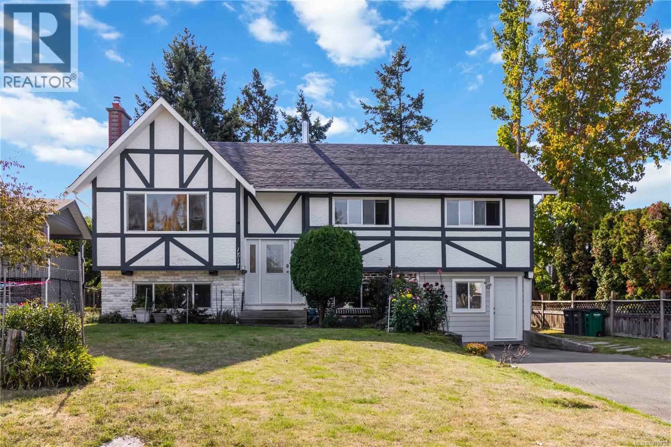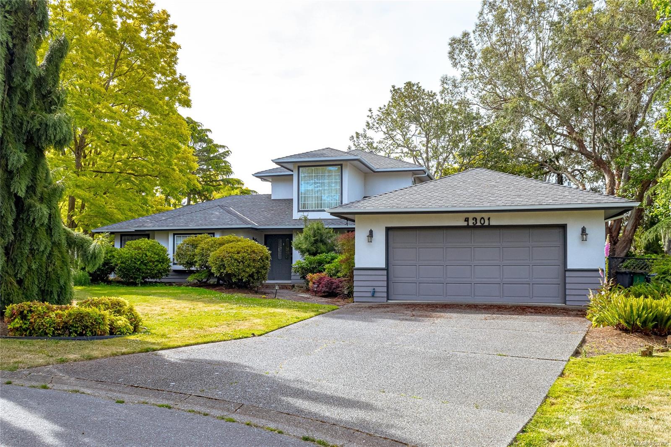
4301 Maltwood Close
4301 Maltwood Close
Highlights
Description
- Home value ($/Sqft)$554/Sqft
- Time on Houseful125 days
- Property typeResidential
- Neighbourhood
- Median school Score
- Lot size0.42 Acre
- Year built1989
- Garage spaces2
- Mortgage payment
Tucked away on a quiet and private cul-de-sac in prestigious Broadmead, this exceptional residence sits on an expansive 18,400 sq ft lot. Thoughtfully designed with generous proportions throughout, the home features 4 bedrooms and 3 bathrooms, including a spacious 5-piece ensuite. Enjoy the comfort of new gas fireplaces in both the formal living and family rooms, along with a newer high-efficiency heat pump and air conditioning system for year-round comfort. Highlights include ample closet and storage space, a double garage, a private sitting area off the kitchen, and a large main-level patio perfect for indoor-outdoor living. Step outside into a professionally landscaped backyard surrounded by mature greenery, offering privacy and an ideal setting for entertaining or relaxing. Conveniently located just minutes from Broadmead Village shopping, with quick access to downtown Victoria, the airport, and BC Ferries. This is a truly special home that combines comfort, space, and location!
Home overview
- Cooling Air conditioning
- Heat type Electric, heat pump, natural gas
- Sewer/ septic Sewer to lot
- Construction materials Stucco, wood
- Foundation Concrete perimeter
- Roof Fibreglass shingle
- Exterior features Balcony/patio, fencing: partial, sprinkler system
- # garage spaces 2
- # parking spaces 2
- Has garage (y/n) Yes
- Parking desc Attached, garage double
- # total bathrooms 3.0
- # of above grade bedrooms 4
- # of rooms 21
- Flooring Carpet, tile
- Appliances Dishwasher, f/s/w/d, garburator, microwave
- Has fireplace (y/n) Yes
- Laundry information In house
- Interior features Ceiling fan(s), eating area, jetted tub, soaker tub
- County Capital regional district
- Area Saanich east
- Water source Municipal
- Zoning description Residential
- Directions 5394
- Exposure Northwest
- Lot desc Irregular lot, private
- Lot size (acres) 0.42
- Basement information Crawl space
- Building size 2490
- Mls® # 1002706
- Property sub type Single family residence
- Status Active
- Tax year 2024
- Storage Second: 2.134m X 1.829m
Level: 2nd - Bathroom Second
Level: 2nd - Bedroom Second: 3.658m X 3.048m
Level: 2nd - Bedroom Second: 3.353m X 3.048m
Level: 2nd - Main: 8.839m X 6.401m
Level: Main - Kitchen Main: 3.353m X 3.353m
Level: Main - Bedroom Main: 3.658m X 3.658m
Level: Main - Living room Main: 5.182m X 4.572m
Level: Main - Main: 6.401m X 6.401m
Level: Main - Laundry Main: 2.743m X 2.134m
Level: Main - Eating area Main: 3.048m X 1.524m
Level: Main - Family room Main: 4.572m X 3.658m
Level: Main - Main: 4.267m X 2.438m
Level: Main - Main: 7.01m X 3.962m
Level: Main - Other Main: 3.048m X 2.438m
Level: Main - Primary bedroom Main: 4.572m X 4.267m
Level: Main - Dining room Main: 4.267m X 3.048m
Level: Main - Bathroom Main
Level: Main - Main: 2.743m X 2.134m
Level: Main - Other Main: 3.048m X 1.524m
Level: Main - Ensuite Main
Level: Main
- Listing type identifier Idx

$-3,680
/ Month

