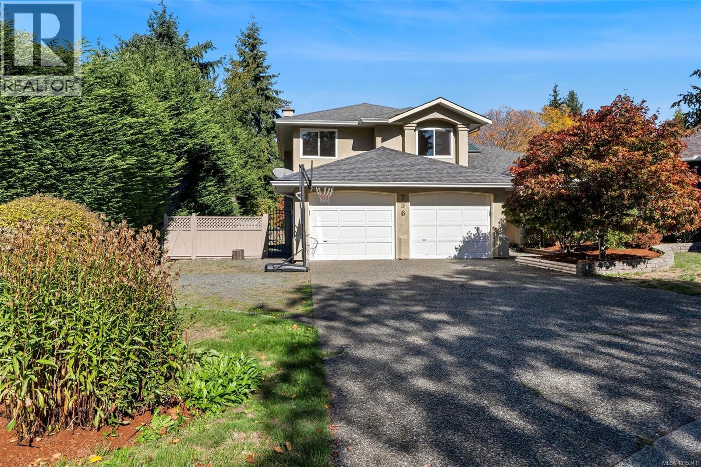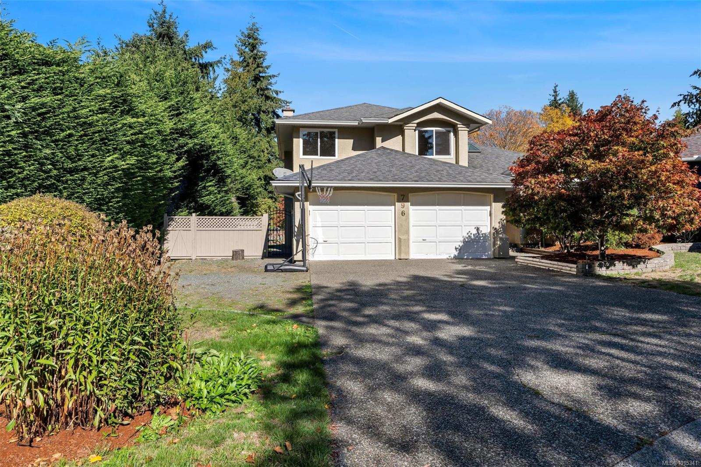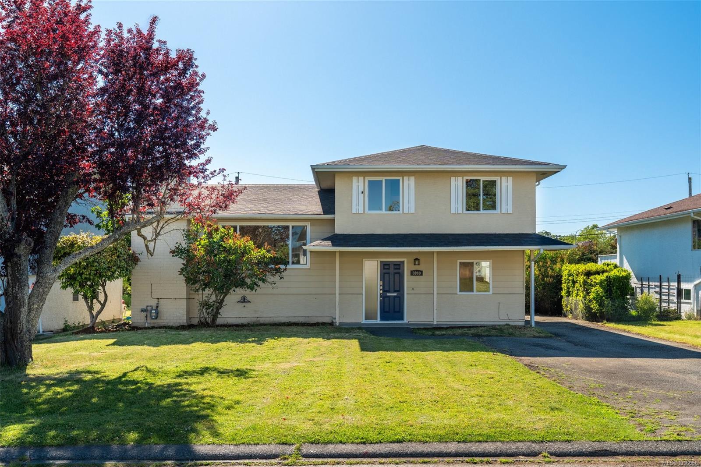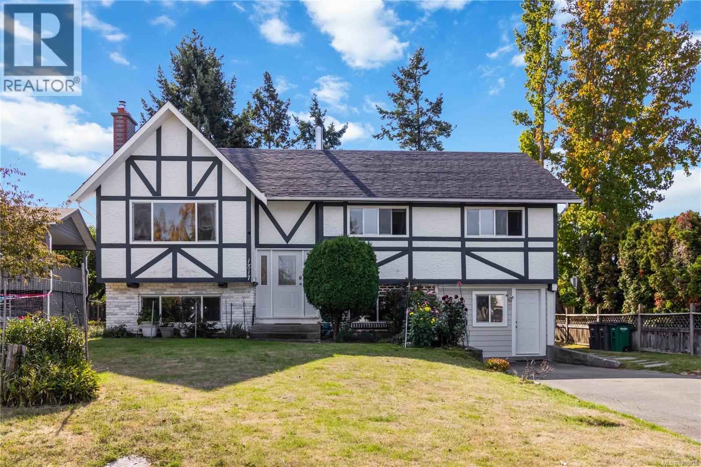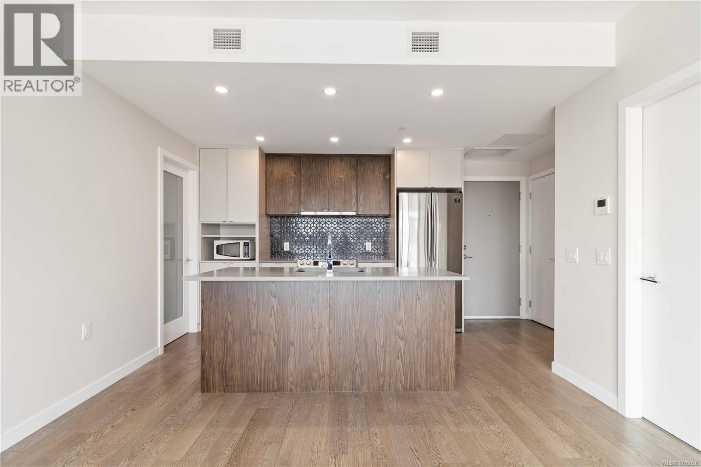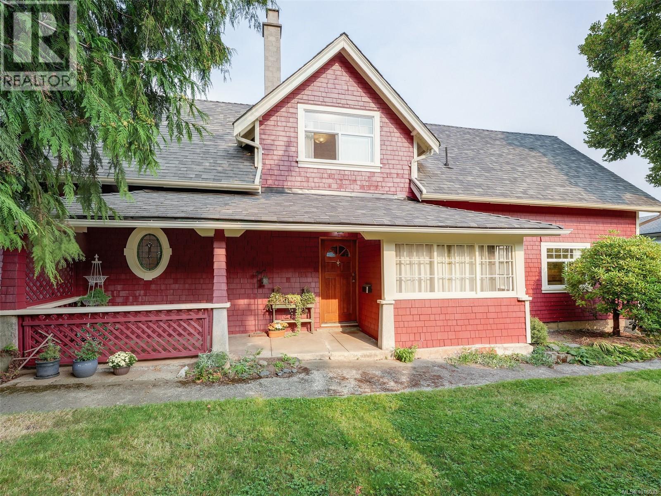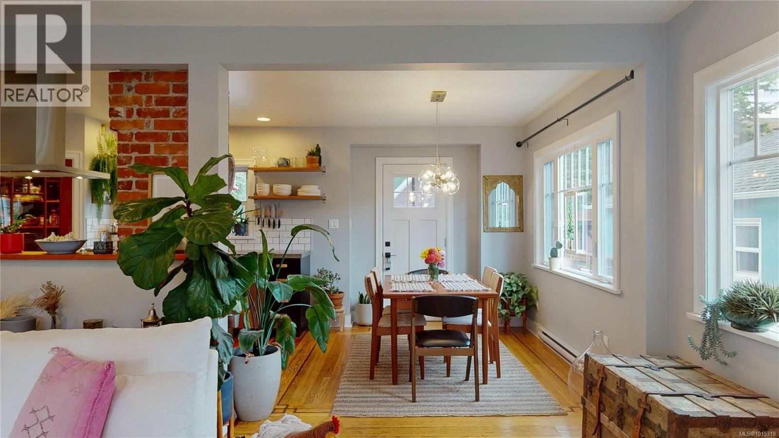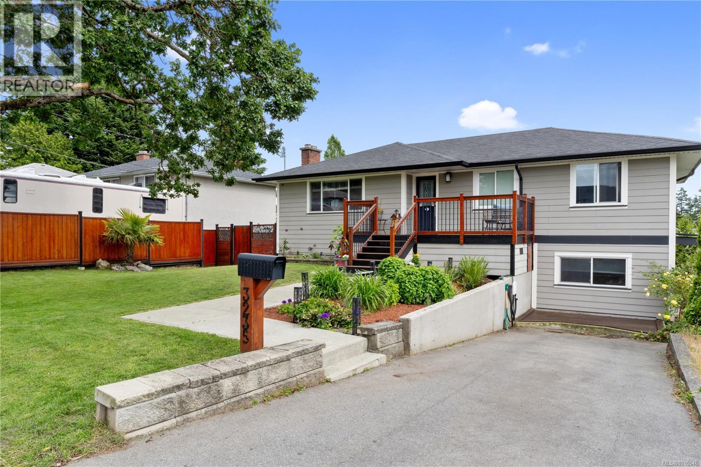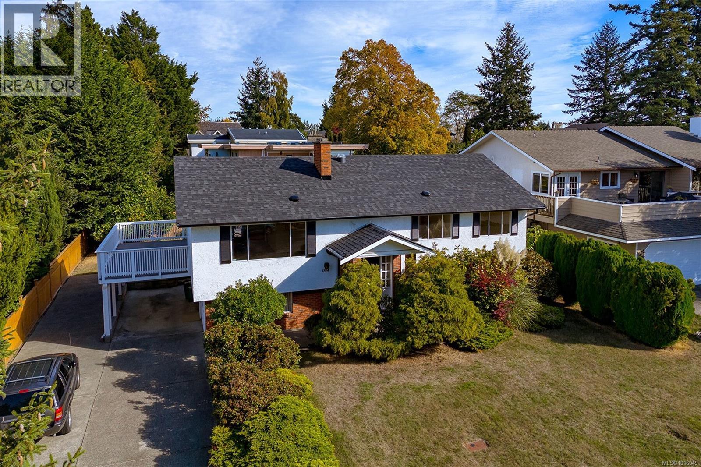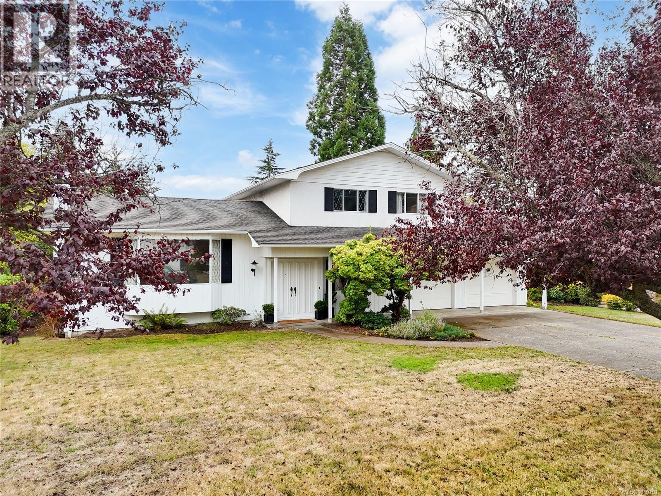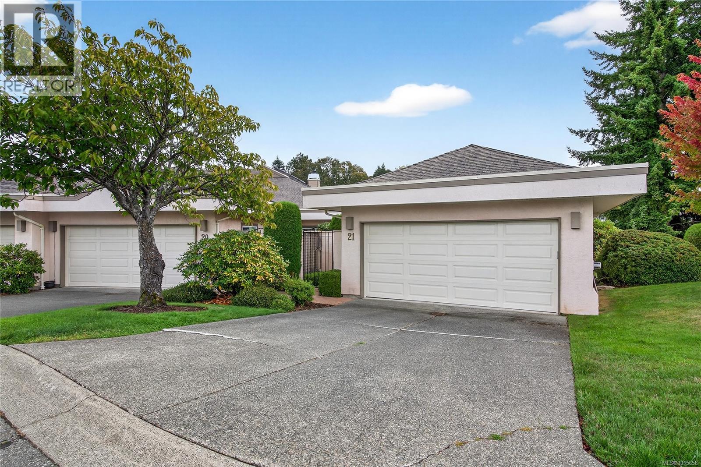
4318 Emily Carr Dr Unit 21 Dr
4318 Emily Carr Dr Unit 21 Dr
Highlights
Description
- Home value ($/Sqft)$609/Sqft
- Time on Housefulnew 21 hours
- Property typeSingle family
- StyleOther
- Neighbourhood
- Median school Score
- Year built1990
- Mortgage payment
One-level rancher townhome located in the highly desirable Foxborough Hills complex in Broadmead. This upscale 55 plus community is known for its beautifully maintained gardens & outstanding amenities, including a recreation center with an indoor pool, hot tub, sauna, fitness room, library, games room, common kitchen, 2 guest suites for visiting family or friends. Residents also enjoy shared tennis/pickleball court. The complex borders the scenic trails of Rithet's Bog & is within walking distance to everyday amenities. This end-unit home features extra windows & just one shared wall, providing added natural light. Inside, you'll find two bedrooms, spacious formal living & dining area, bright kitchen that opens to a cozy family room with two-way fireplace & access to a south-facing patio surrounded by lush landscaping. The primary bedroom includes a generous 5-piece ensuite & a walk-in closet. Additional highlights include a full-size laundry room, double garage, crawlspace for extra storage & brand new windows & sliding glass doors in 2025. Come see why Foxborough Hills is the place to live. (id:63267)
Home overview
- Cooling None
- Heat source Electric
- Heat type Baseboard heaters
- # parking spaces 4
- # full baths 2
- # total bathrooms 2.0
- # of above grade bedrooms 2
- Has fireplace (y/n) Yes
- Community features Pets allowed with restrictions, age restrictions
- Subdivision Foxborough hills
- Zoning description Residential
- Directions 1436763
- Lot dimensions 2182
- Lot size (acres) 0.051268797
- Building size 1576
- Listing # 1015658
- Property sub type Single family residence
- Status Active
- Bathroom 4 - Piece
Level: Main - Ensuite 5 - Piece
Level: Main - Bedroom 3.353m X 3.353m
Level: Main - Dining room 4.267m X 3.962m
Level: Main - Primary bedroom 4.572m X 4.572m
Level: Main - Laundry 2.134m X 1.524m
Level: Main - Living room 4.572m X 4.572m
Level: Main - Kitchen 4.572m X 3.658m
Level: Main - 2.438m X 2.134m
Level: Main - 7.925m X 2.438m
Level: Main - Family room 4.877m X 3.658m
Level: Main
- Listing source url Https://www.realtor.ca/real-estate/28966779/21-4318-emily-carr-dr-saanich-broadmead
- Listing type identifier Idx

$-2,014
/ Month

