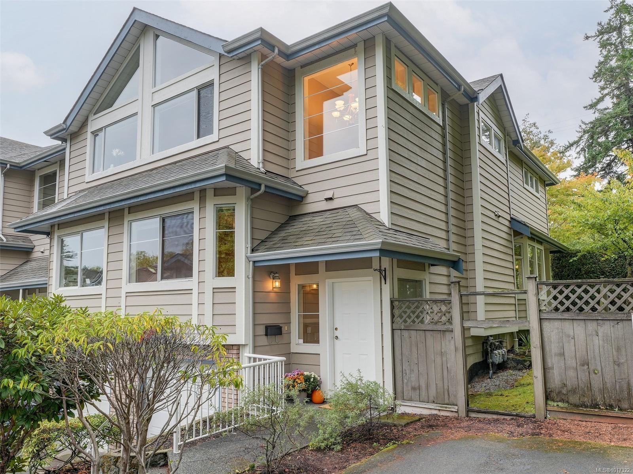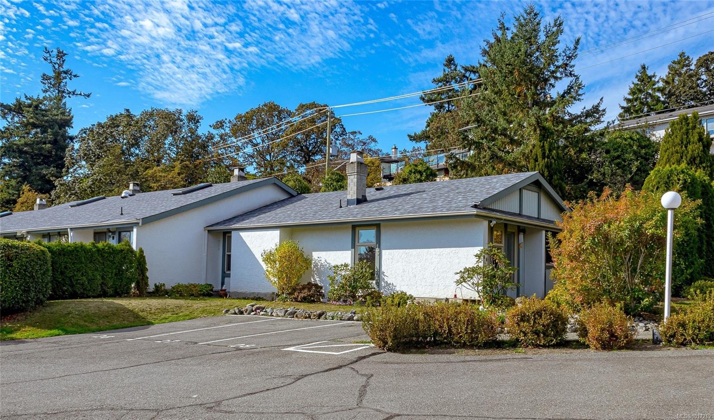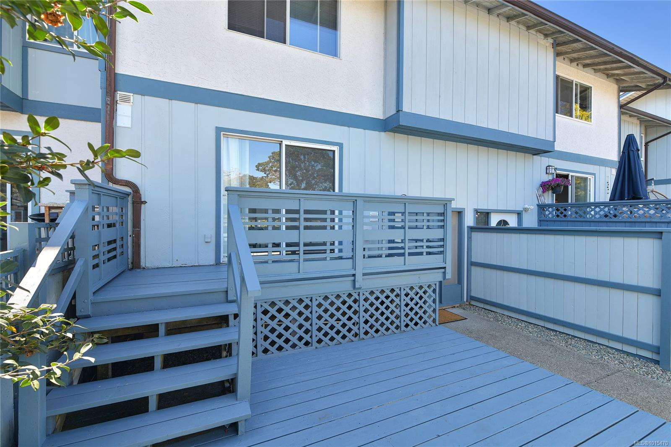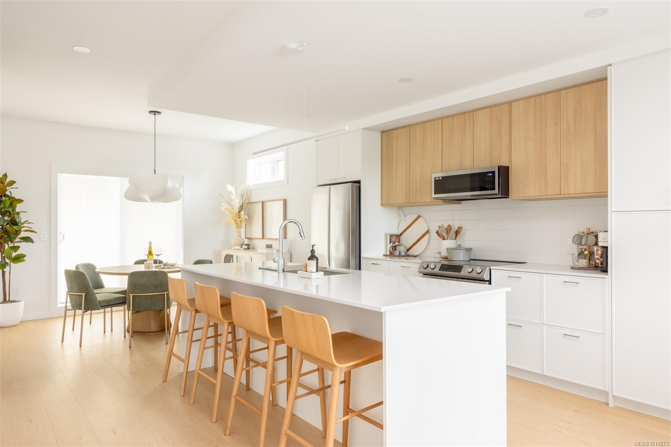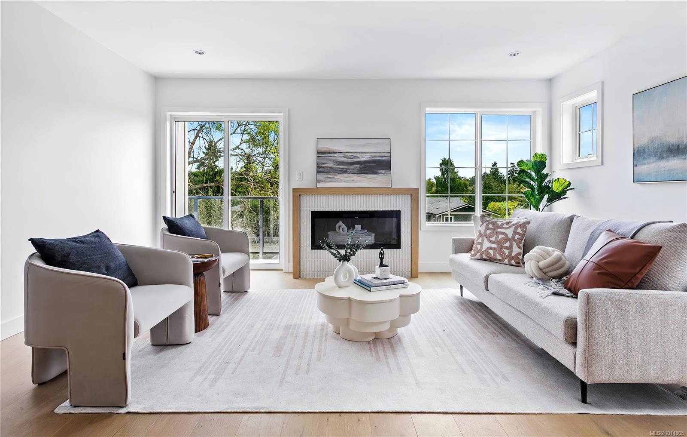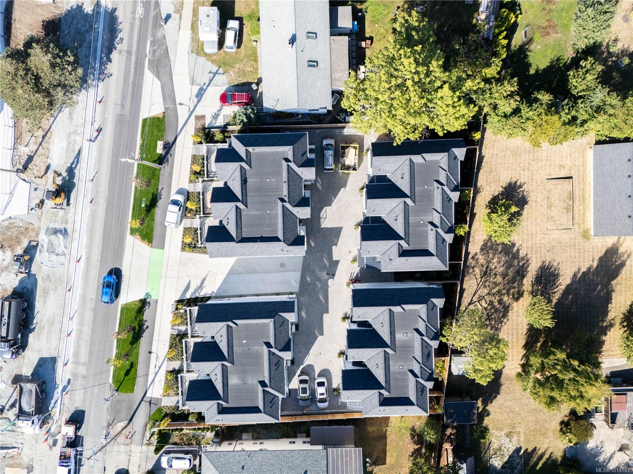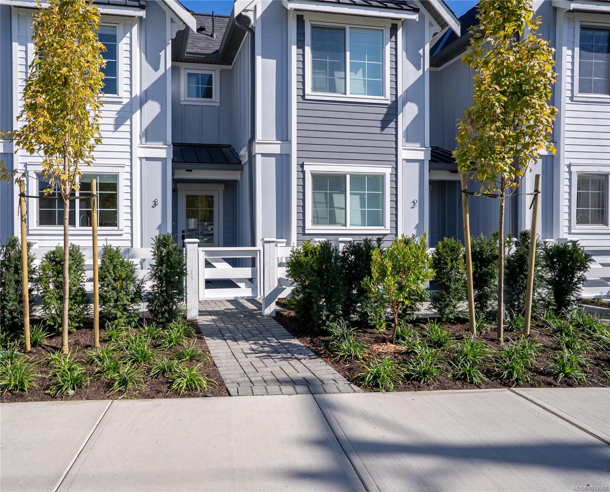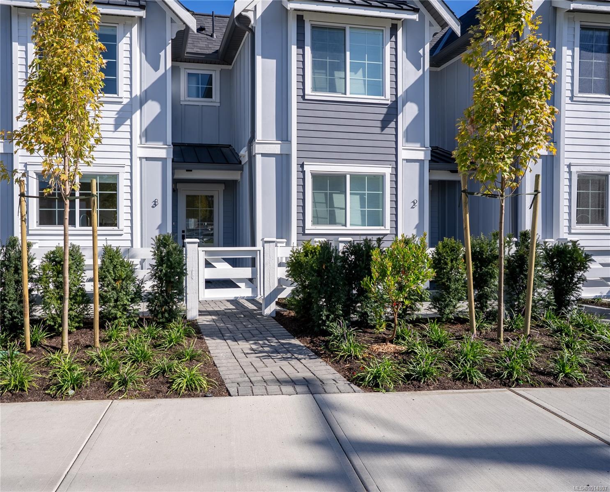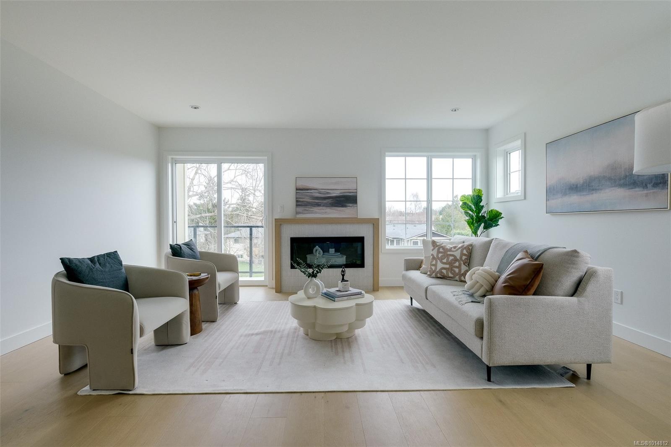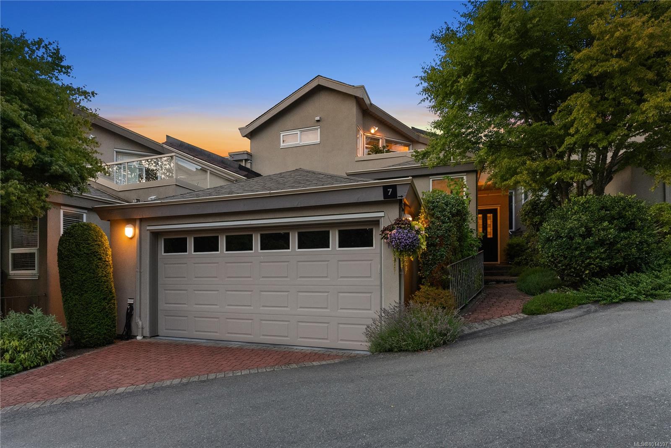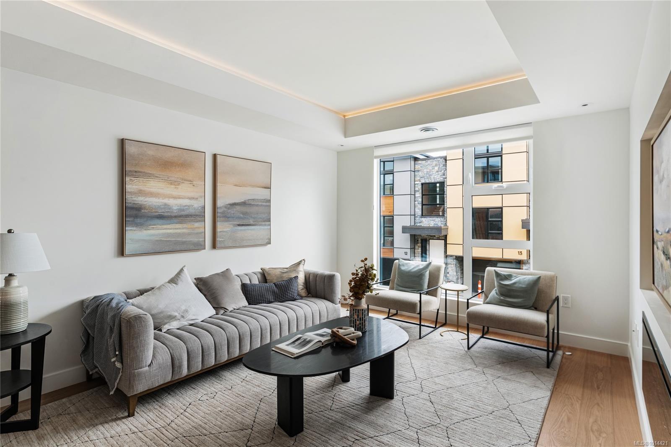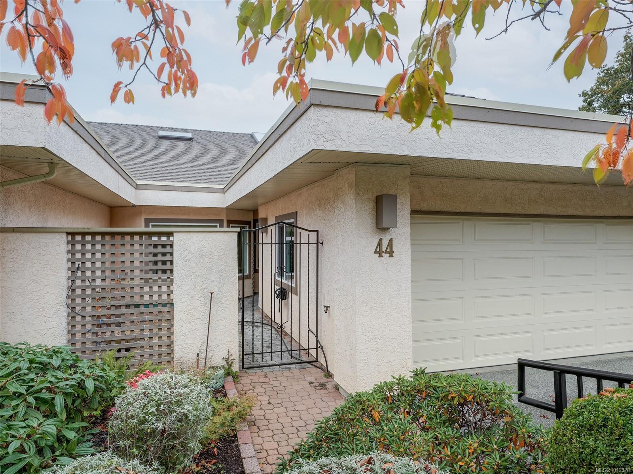
4318 Emily Carr Dr Apt 44
4318 Emily Carr Dr Apt 44
Highlights
Description
- Home value ($/Sqft)$442/Sqft
- Time on Houseful49 days
- Property typeResidential
- StyleContemporary
- Neighbourhood
- Median school Score
- Lot size3,485 Sqft
- Year built1990
- Garage spaces2
- Mortgage payment
Immaculate and updated 3 bed, 3 bath townhome in Broadmead’s Foxborough Hills Estates. This well-maintained home features a newly updated kitchen with modern cabinets, appliances, and flooring, fresh interior paint, and new window blinds. Offering convenient main-level living, the floor plan includes a bright kitchen with adjoining eating area, spacious living/dining rooms with Gas fireplace, large windows overlooking green space, and a primary suite with full ensuite plus a second bedroom. The lower level offers a media/TV room, office/guest bedroom, hobby room, and large workshop. Additional features include a heat pump, double car garage, deck, and patio. Foxborough Hills is a well-run, financially stable complex with clubhouse, pool, sauna, hot tub, and tennis courts.
Home overview
- Cooling Air conditioning
- Heat type Baseboard, electric, heat pump
- Has pool (y/n) Yes
- Sewer/ septic Sewer to lot
- Utilities Cable connected, garbage, natural gas connected, recycling, underground utilities
- # total stories 2
- Building amenities Clubhouse, fitness center, guest suite, pool, recreation facilities, recreation room, tennis court(s)
- Construction materials Insulation all, stucco
- Foundation Concrete perimeter
- Roof Asphalt shingle
- Exterior features Awning(s), balcony/patio, low maintenance yard, swimming pool, tennis court(s)
- Other structures Workshop
- # garage spaces 2
- # parking spaces 2
- Has garage (y/n) Yes
- Parking desc Attached, garage double, guest
- # total bathrooms 3.0
- # of above grade bedrooms 3
- # of rooms 21
- Flooring Carpet, laminate, tile
- Appliances Dishwasher, f/s/w/d, garburator, microwave, range hood
- Has fireplace (y/n) Yes
- Laundry information In unit
- Interior features Ceiling fan(s), closet organizer, dining/living combo, eating area, soaker tub, storage, swimming pool, workshop
- County Capital regional district
- Area Saanich east
- Subdivision Foxborough hills
- View Valley
- Water source Municipal
- Zoning description Multi-family
- Exposure Southeast
- Lot desc Adult-oriented neighbourhood, easy access, irregular lot, landscaped, park setting, quiet area, recreation nearby, shopping nearby, sidewalk
- Lot size (acres) 0.08
- Basement information Finished, walk-out access, with windows
- Building size 3100
- Mls® # 1012328
- Property sub type Townhouse
- Status Active
- Tax year 2025
- Office Lower: 15m X 11m
Level: Lower - Workshop Lower: 14m X 10m
Level: Lower - Den Lower: 4.877m X 2.743m
Level: Lower - Hobby room Lower: 16m X 12m
Level: Lower - Laundry Lower: 13m X 6m
Level: Lower - Bathroom Lower
Level: Lower - Bedroom Lower: 17m X 12m
Level: Lower - Storage Lower: 11m X 11m
Level: Lower - Main: 19m X 19m
Level: Main - Bedroom Main: 12m X 11m
Level: Main - Main: 20m X 12m
Level: Main - Bathroom Main
Level: Main - Balcony Main: 22m X 8m
Level: Main - Main: 9m X 7m
Level: Main - Primary bedroom Main: 16m X 12m
Level: Main - Kitchen Main: 13m X 12m
Level: Main - Dining room Main: 4.267m X 3.658m
Level: Main - Main: 8m X 7m
Level: Main - Family room Main: 12m X 12m
Level: Main - Living room Main: 15m X 14m
Level: Main - Ensuite Main: 9m X 8m
Level: Main
- Listing type identifier Idx

$-2,600
/ Month

