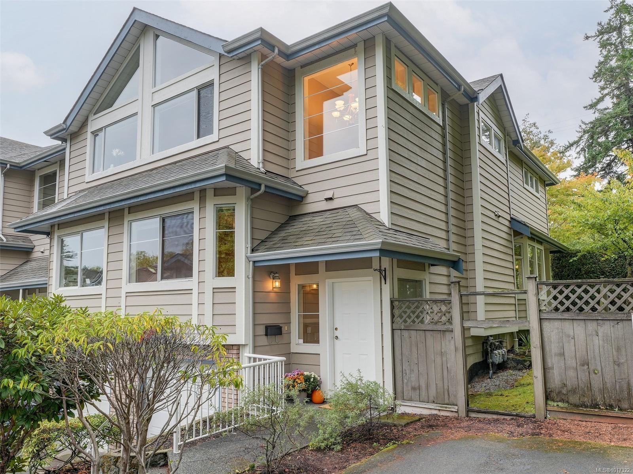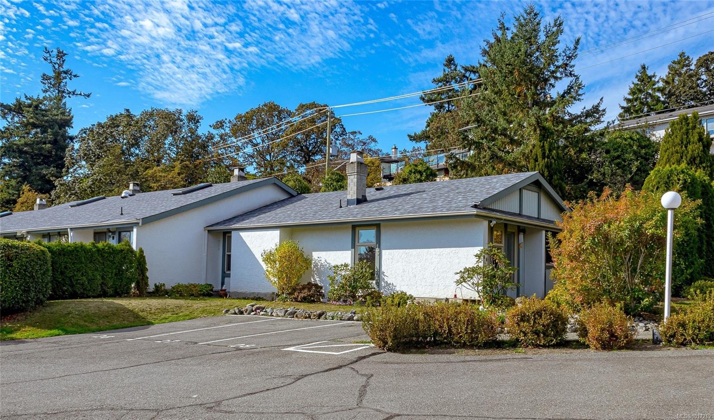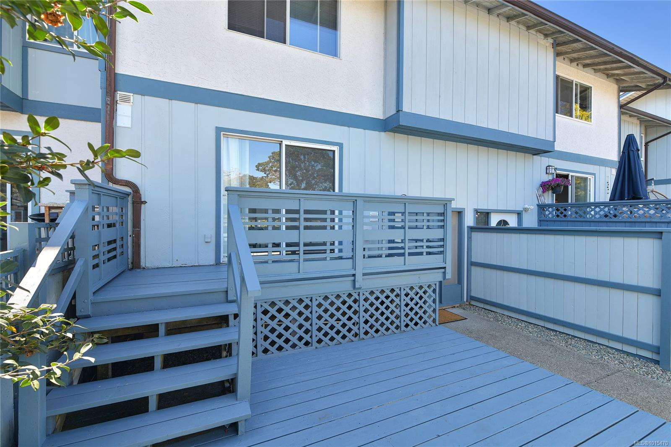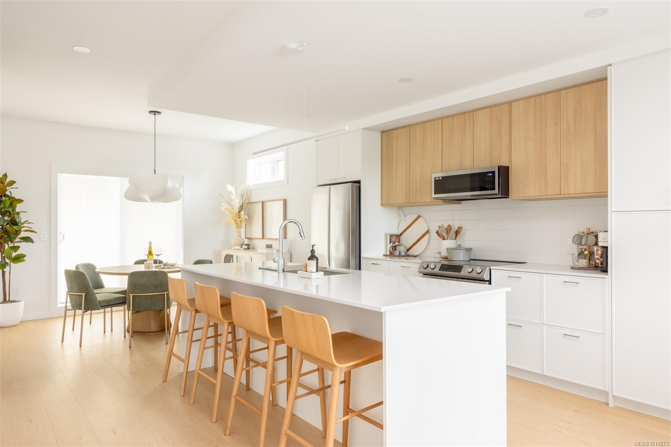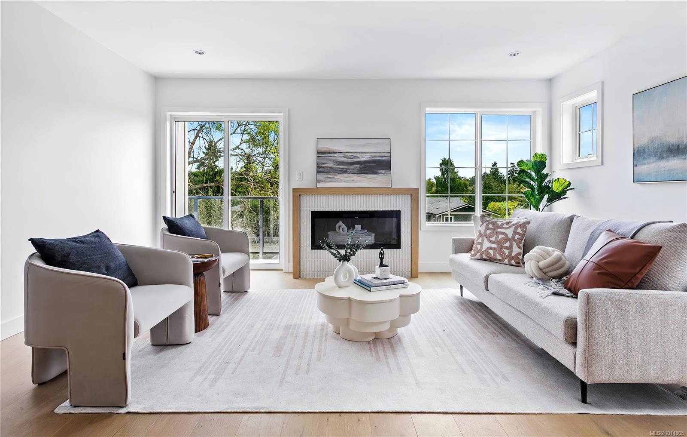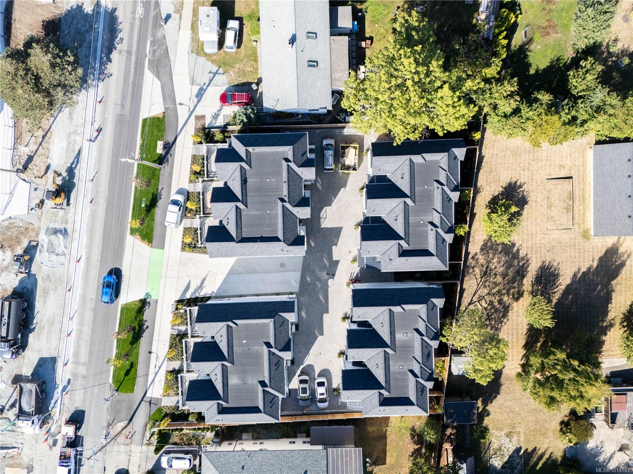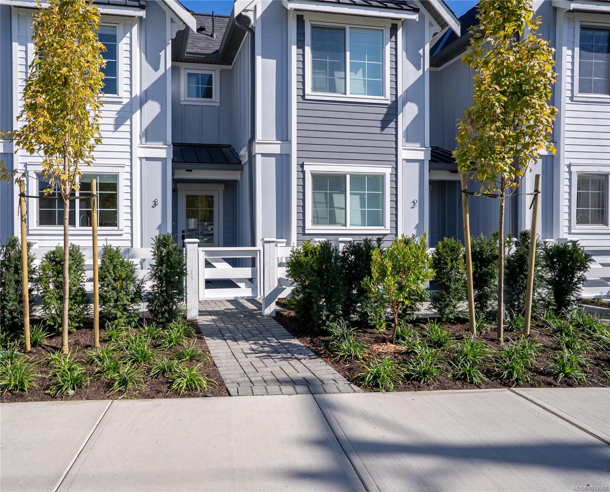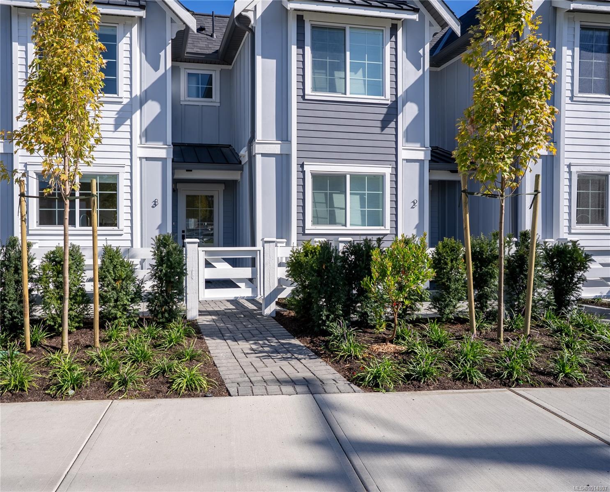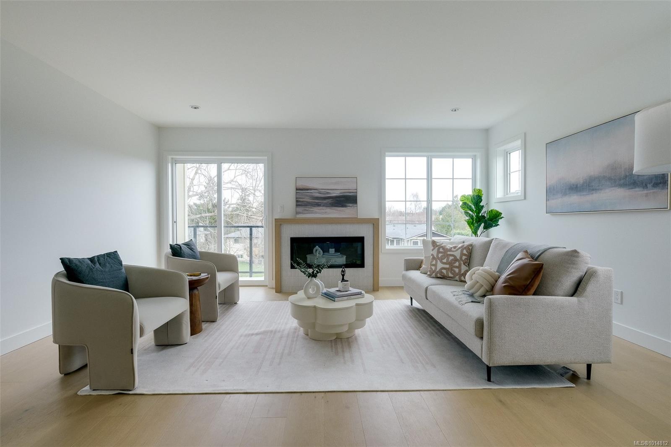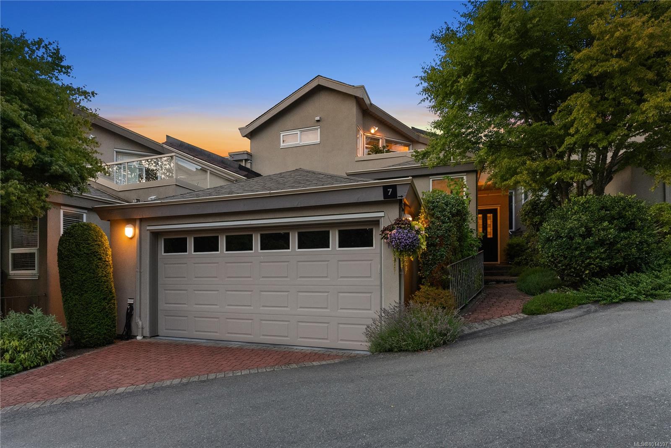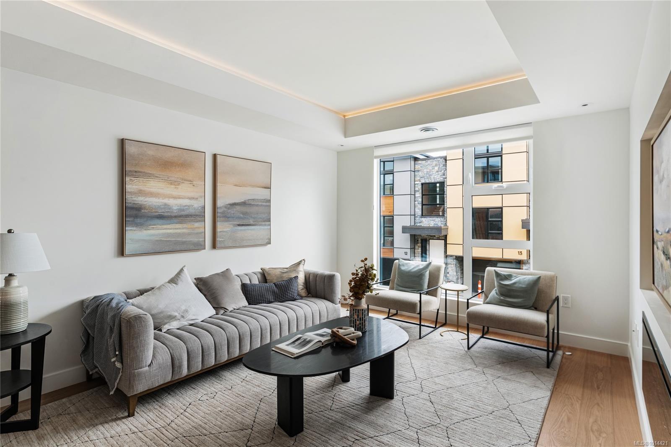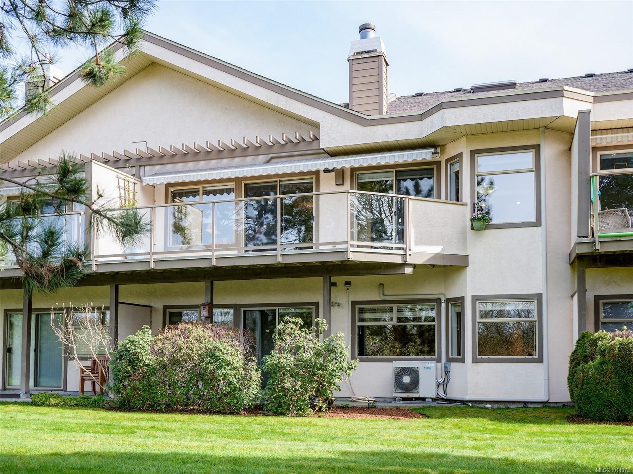
Highlights
Description
- Home value ($/Sqft)$296/Sqft
- Time on Houseful35 days
- Property typeResidential
- Neighbourhood
- Median school Score
- Lot size3,485 Sqft
- Year built1990
- Garage spaces2
- Mortgage payment
***Seller open to offers!*** Lovely townhome in one of Victoria’s premiere townhome complexes – Foxborough Hills. **$40,000 just spent on new vinyl thermo windows and sliding patio doors!** The Primary bedroom is located on the spacious 1,511 sq. ft. main living level with another 934 sq. ft. finished area on the lower level. Very pleasant views over the nature sanctuary. The home shows well and offers: hardwood floors, open kitchen with adjoining family room, gas fireplace, skylights, heat pump with A/C, double garage, a private courtyard & large deck. Superb location: groceries, eateries, banking, coffee shops & much more all within walking distance. Plus, terrific walking trails right at your doorstep. The complex offers a clubhouse, indoor pool, jacuzzi, 2 guest suites & tennis courts. Cats & dogs are permitted. Easy to view by appointment. This is a rare find & you will hardly feel like you are downsizing.
Home overview
- Cooling Air conditioning
- Heat type Baseboard, electric, heat pump, propane
- Sewer/ septic Sewer connected
- # total stories 2
- Building amenities Clubhouse, fitness center, guest suite, pool: indoor, recreation room, spa/hot tub, tennis court(s)
- Construction materials Frame wood, stucco, wood, other
- Foundation Concrete perimeter
- Roof Fibreglass shingle
- Exterior features Awning(s), balcony/patio
- # garage spaces 2
- # parking spaces 2
- Has garage (y/n) Yes
- Parking desc Attached, driveway, garage double, guest
- # total bathrooms 3.0
- # of above grade bedrooms 2
- # of rooms 17
- Flooring Carpet, hardwood, linoleum, tile
- Appliances Dishwasher, f/s/w/d
- Has fireplace (y/n) Yes
- Laundry information In unit
- County Capital regional district
- Area Saanich east
- Water source Municipal
- Zoning description Residential
- Exposure Southeast
- Lot desc Level, private
- Lot size (acres) 0.08
- Basement information Partially finished, walk-out access, with windows
- Building size 3629
- Mls® # 1014073
- Property sub type Townhouse
- Status Active
- Virtual tour
- Tax year 2025
- Bathroom Lower
Level: Lower - Lower: 9.525m X 8.052m
Level: Lower - Den Lower: 3.581m X 3.048m
Level: Lower - Storage Lower: 6.807m X 4.674m
Level: Lower - Storage Lower: 4.724m X 3.15m
Level: Lower - Family room Main: 4.699m X 3.759m
Level: Main - Kitchen Main: 3.454m X 3.2m
Level: Main - Balcony Main: 6.883m X 2.286m
Level: Main - Ensuite Main
Level: Main - Living room Main: 4.699m X 3.861m
Level: Main - Bedroom Main: 3.429m X 3.327m
Level: Main - Main: 6.452m X 5.893m
Level: Main - Bathroom Main
Level: Main - Primary bedroom Main: 4.699m X 3.505m
Level: Main - Dining room Main: 4.166m X 3.607m
Level: Main - Main: 2.362m X 1.6m
Level: Main - Main: 2.083m X 2.032m
Level: Main
- Listing type identifier Idx

$-1,846
/ Month

