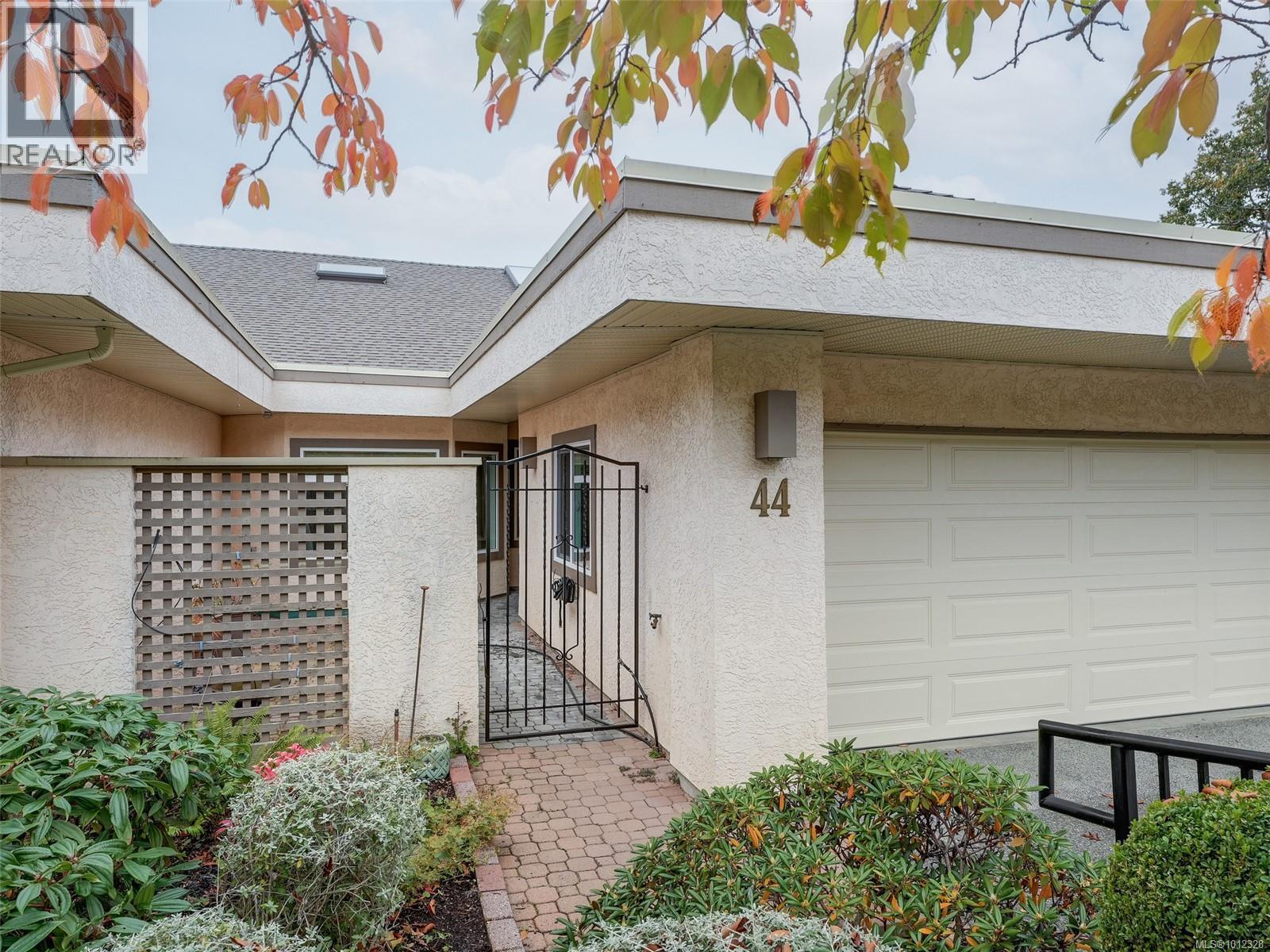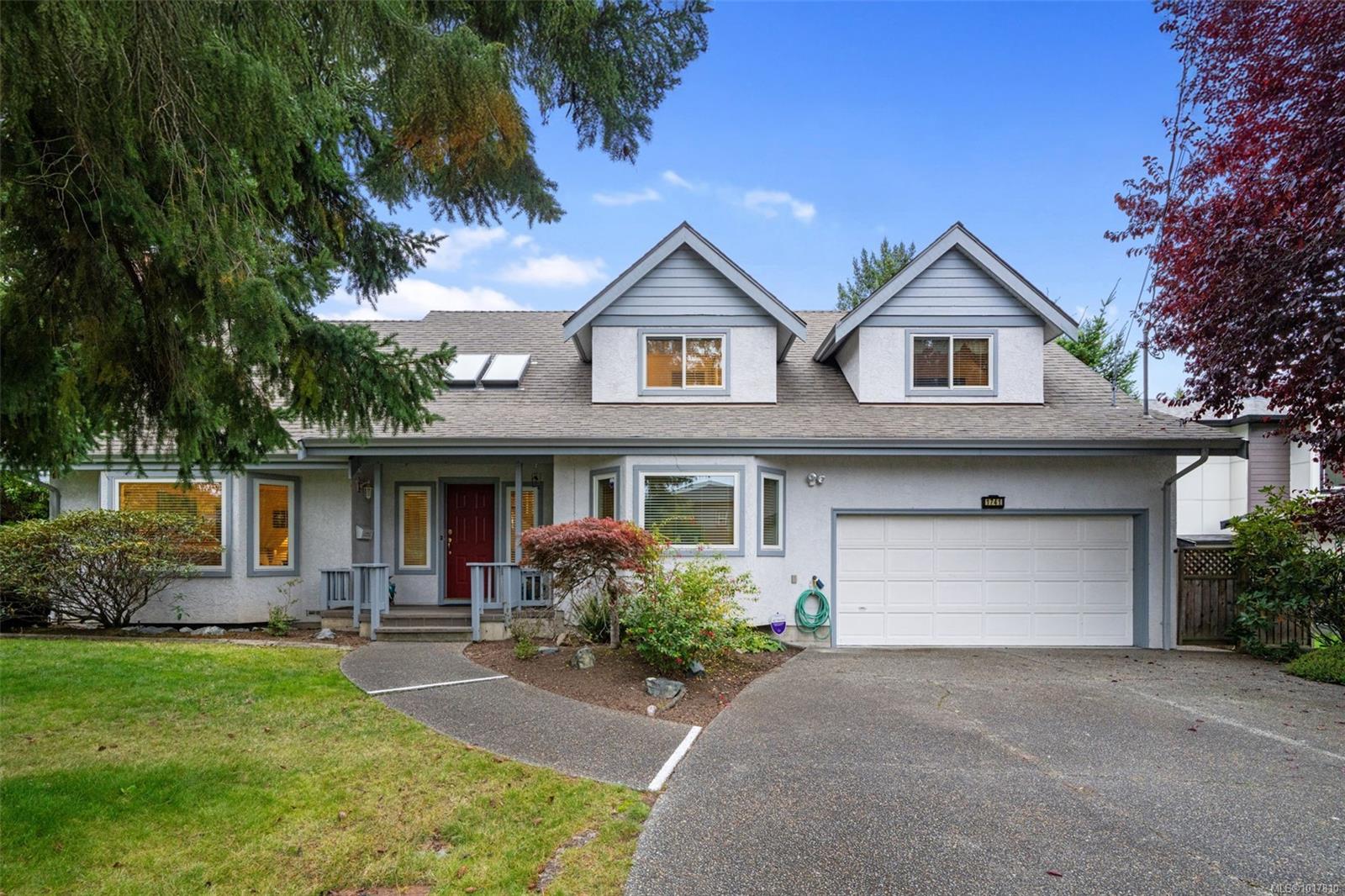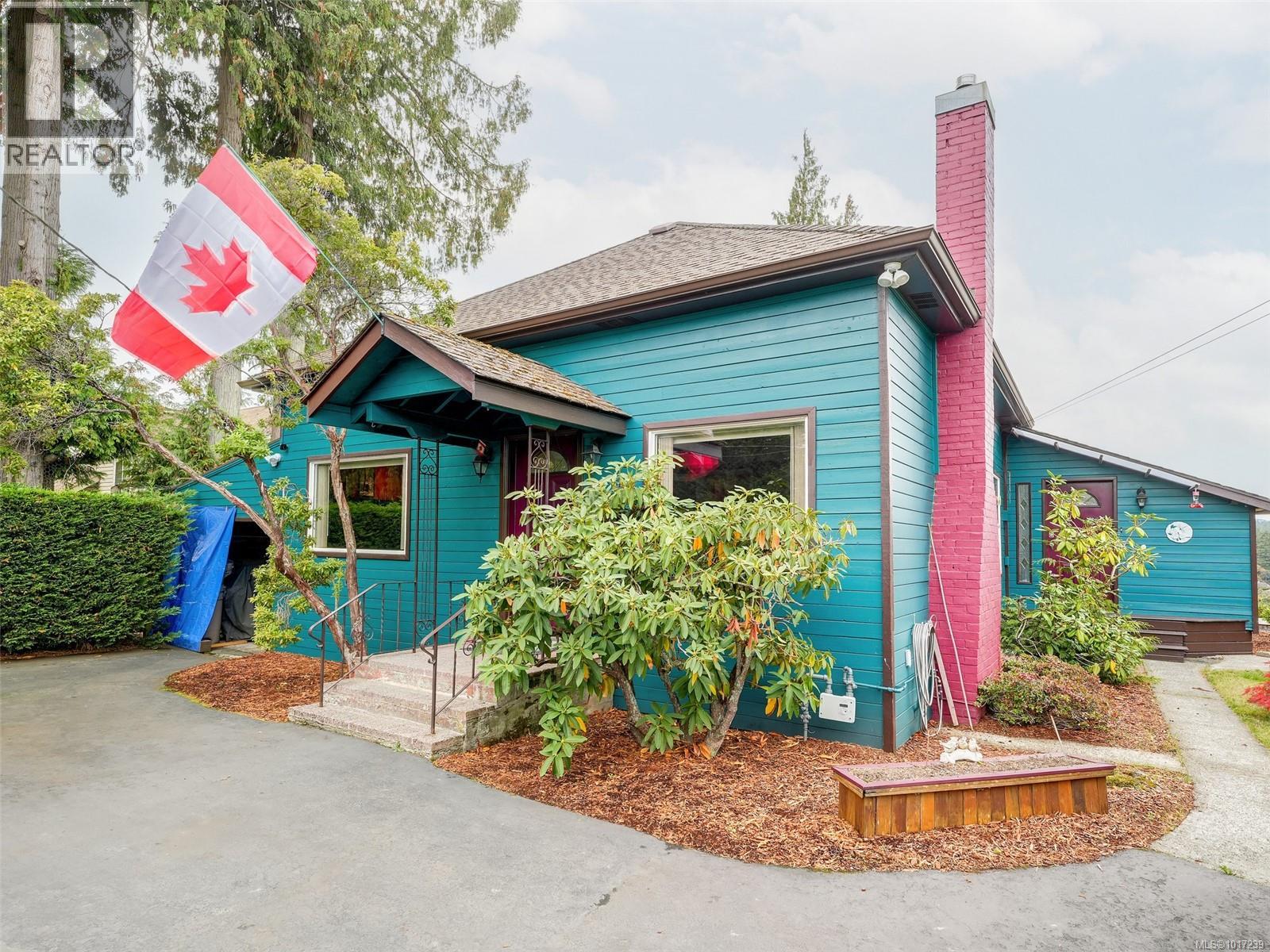
4318 Emily Carr Dr Unit 44 Dr
For Sale
48 Days
$1,400,000 $30K
$1,370,000
3 beds
3 baths
3,100 Sqft
4318 Emily Carr Dr Unit 44 Dr
For Sale
48 Days
$1,400,000 $30K
$1,370,000
3 beds
3 baths
3,100 Sqft
Highlights
This home is
1%
Time on Houseful
48 Days
Home features
Garage
School rated
5.3/10
Description
- Home value ($/Sqft)$442/Sqft
- Time on Houseful48 days
- Property typeSingle family
- StyleContemporary
- Neighbourhood
- Median school Score
- Year built1990
- Mortgage payment
Immaculate Broadmead 3 bed, 3 bath Townhome in Foxborough Hills Estates. Convenient main level living this well maintained home offers a bright open floor plan,good sized kitchen open to eating area or sitting room,light filled living/ dining rooms w/cozy fireplace, large windows overlooking greenspace,master suite with full ensuite & 2nd bedroom on main w/3rd on lower level.You will be amazed at the lower level living space with media/tv room,office/bedroom,hobby room & large workshop.Complementing this home is a heat pump, double car garage & patio+deck perfect for all your outdoor entertaining.All this in a well-run financially stable complex w/clubhouse & recreation(includes: Pool,Sauna,Hot tub,Tennis court) (id:63267)
Home overview
Amenities / Utilities
- Cooling Air conditioned
- Heat source Electric
- Heat type Baseboard heaters, heat pump
Exterior
- # parking spaces 2
Interior
- # full baths 3
- # total bathrooms 3.0
- # of above grade bedrooms 3
- Has fireplace (y/n) Yes
Location
- Community features Pets allowed with restrictions, age restrictions
- Subdivision Foxborough hills
- View Valley view
- Zoning description Multi-family
Lot/ Land Details
- Lot dimensions 3695
Overview
- Lot size (acres) 0.086818606
- Building size 3100
- Listing # 1012328
- Property sub type Single family residence
- Status Active
Rooms Information
metric
- Office 4.572m X 3.353m
Level: Lower - Bathroom 3 - Piece
Level: Lower - Laundry 3.962m X 1.829m
Level: Lower - Hobby room 4.877m X 3.658m
Level: Lower - Den Measurements not available X 2.743m
Level: Lower - Storage 3.353m X 3.353m
Level: Lower - Bedroom 5.182m X 3.658m
Level: Lower - Workshop 4.267m X 3.048m
Level: Lower - Living room 4.572m X 4.267m
Level: Main - Primary bedroom 4.877m X 3.658m
Level: Main - Bathroom 3 - Piece
Level: Main - Family room 3.658m X 3.658m
Level: Main - Kitchen 3.962m X 3.658m
Level: Main - Dining room 4.267m X Measurements not available
Level: Main - Ensuite 2.743m X 2.438m
Level: Main - 2.438m X 2.134m
Level: Main - 6.096m X 3.658m
Level: Main - Balcony 6.706m X 2.438m
Level: Main - Bedroom 3.658m X 3.353m
Level: Main
SOA_HOUSEKEEPING_ATTRS
- Listing source url Https://www.realtor.ca/real-estate/28804589/44-4318-emily-carr-dr-saanich-broadmead
- Listing type identifier Idx
The Home Overview listing data and Property Description above are provided by the Canadian Real Estate Association (CREA). All other information is provided by Houseful and its affiliates.

Lock your rate with RBC pre-approval
Mortgage rate is for illustrative purposes only. Please check RBC.com/mortgages for the current mortgage rates
$-2,600
/ Month25 Years fixed, 20% down payment, % interest
$1,053
Maintenance
$
$
$
%
$
%

Schedule a viewing
No obligation or purchase necessary, cancel at any time












