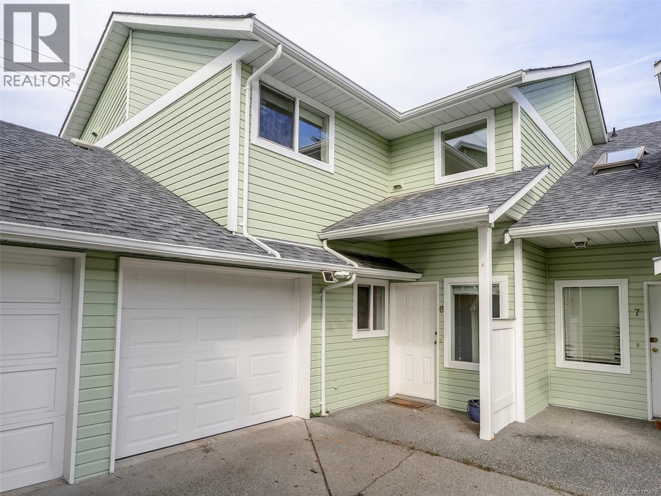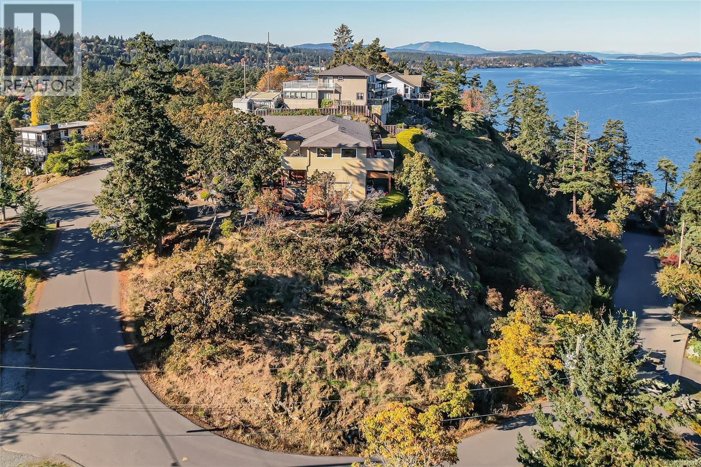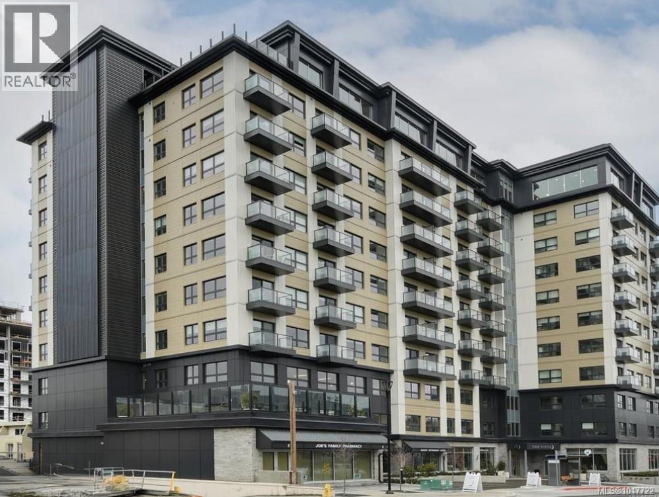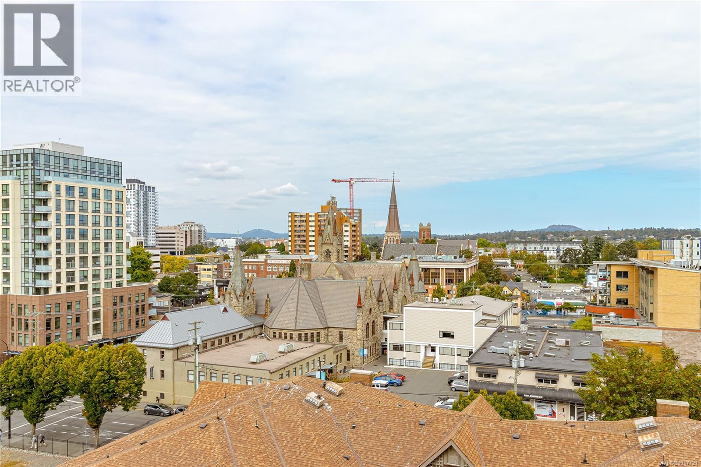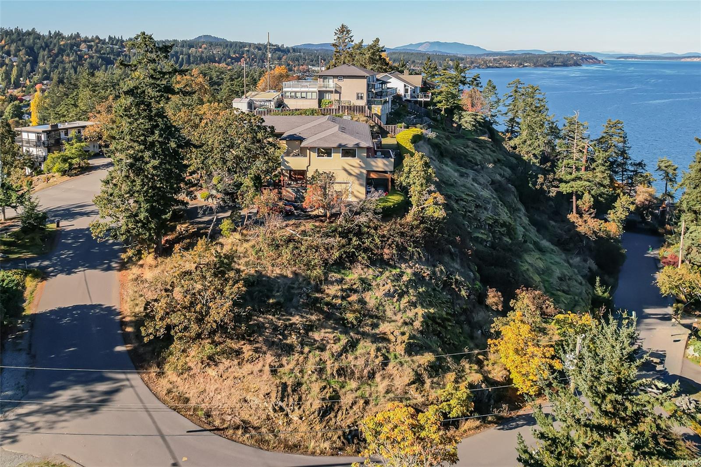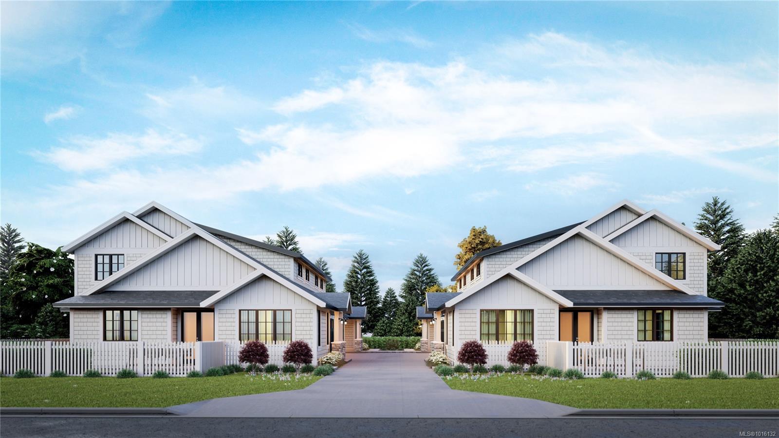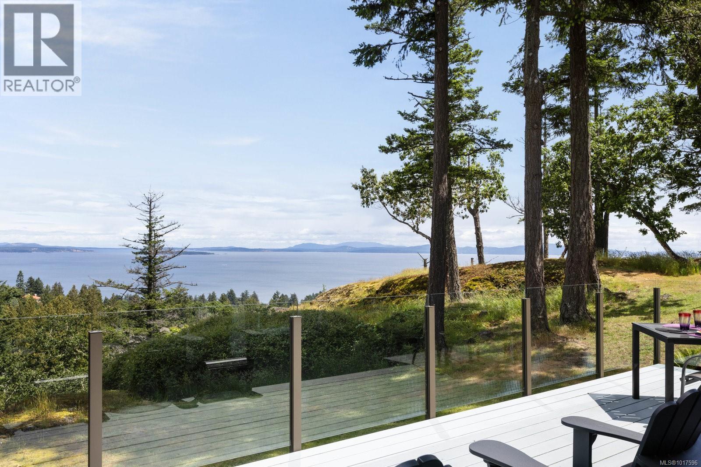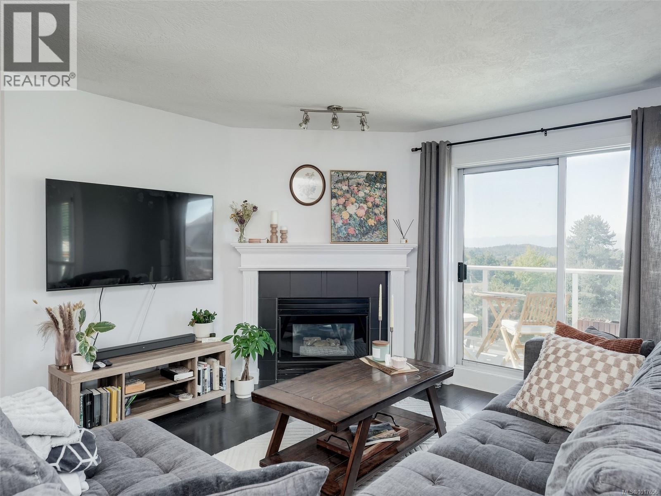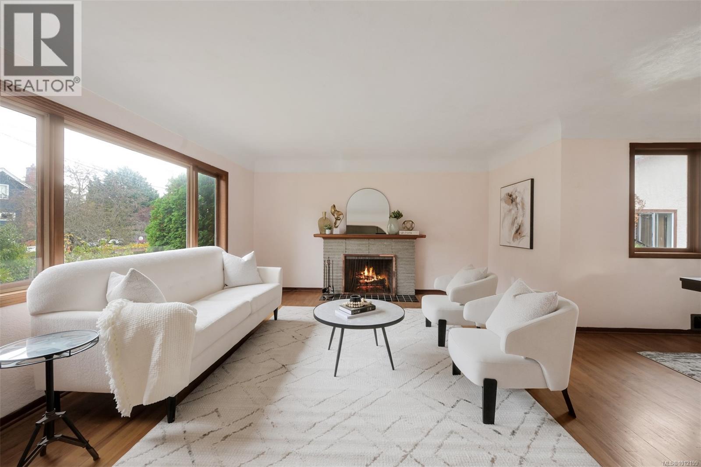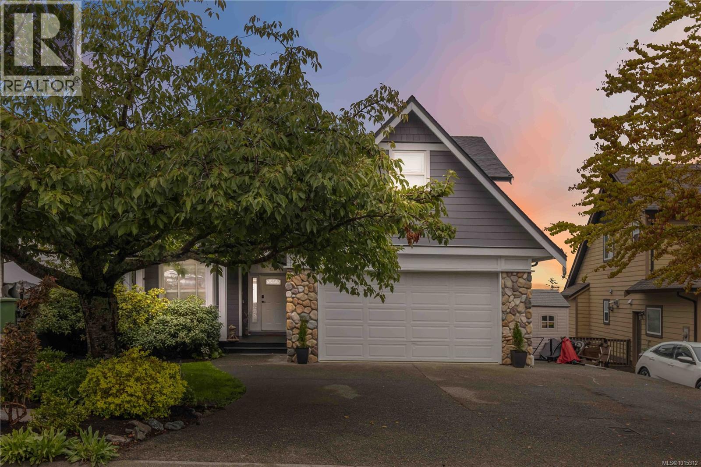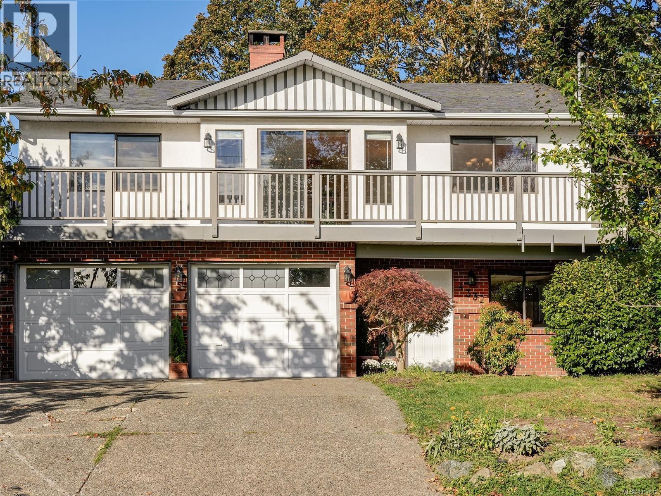
Highlights
This home is
15%
Time on Houseful
15 hours
School rated
5.2/10
Saanich
-5.41%
Description
- Home value ($/Sqft)$471/Sqft
- Time on Housefulnew 15 hours
- Property typeSingle family
- Neighbourhood
- Median school Score
- Year built1989
- Mortgage payment
Welcome to 4332 Layritz Ave - This 4 bedroom plus den home is located in the popular Layritz neighbourhood, close to parks, trails and only a short walk to Camosun College Interurban campus. This single owner property was built in 1989 and has served as a great family home. Upstairs you'll find 3 bedrooms, including the primary, two full bathrooms, a large living room, dining room, kitchen with eating area and back deck. The lower level has the fourth bedroom, large rec room, den(or 5th bedroom), a 3pce bath, laundry room and double garage. New carpet and fresh paint means this home is move in ready. Call today to book your viewing! *Open House Sat & Sunday 1-3pm* (id:63267)
Home overview
Amenities / Utilities
- Cooling See remarks
- Heat source Electric
- Heat type Forced air
Exterior
- # parking spaces 4
Interior
- # full baths 3
- # total bathrooms 3.0
- # of above grade bedrooms 4
- Has fireplace (y/n) Yes
Location
- Subdivision Layritz
- Zoning description Residential
Lot/ Land Details
- Lot dimensions 7984
Overview
- Lot size (acres) 0.18759398
- Building size 2229
- Listing # 1017612
- Property sub type Single family residence
- Status Active
Rooms Information
metric
- Bathroom 2.743m X 1.524m
Level: Lower - Laundry 2.438m X 1.524m
Level: Lower - 1.829m X 1.524m
Level: Lower - Bedroom 5.182m X 2.438m
Level: Lower - Den 3.658m X 2.743m
Level: Lower - Recreational room 4.572m X 3.353m
Level: Lower - Bathroom 3.353m X 1.524m
Level: Main - Primary bedroom 3.658m X 3.353m
Level: Main - Living room 4.877m X 3.658m
Level: Main - Balcony 11.278m X 1.829m
Level: Main - Bathroom 2.134m X 1.829m
Level: Main - Eating area 2.438m X 2.438m
Level: Main - Bedroom 3.353m X 3.048m
Level: Main - Kitchen 3.962m X 2.438m
Level: Main - Dining room 3.658m X 3.353m
Level: Main - Bedroom 2.438m X 2.438m
Level: Main
SOA_HOUSEKEEPING_ATTRS
- Listing source url Https://www.realtor.ca/real-estate/28997366/4332-layritz-ave-saanich-layritz
- Listing type identifier Idx
The Home Overview listing data and Property Description above are provided by the Canadian Real Estate Association (CREA). All other information is provided by Houseful and its affiliates.

Lock your rate with RBC pre-approval
Mortgage rate is for illustrative purposes only. Please check RBC.com/mortgages for the current mortgage rates
$-2,800
/ Month25 Years fixed, 20% down payment, % interest
$
$
$
%
$
%

Schedule a viewing
No obligation or purchase necessary, cancel at any time

