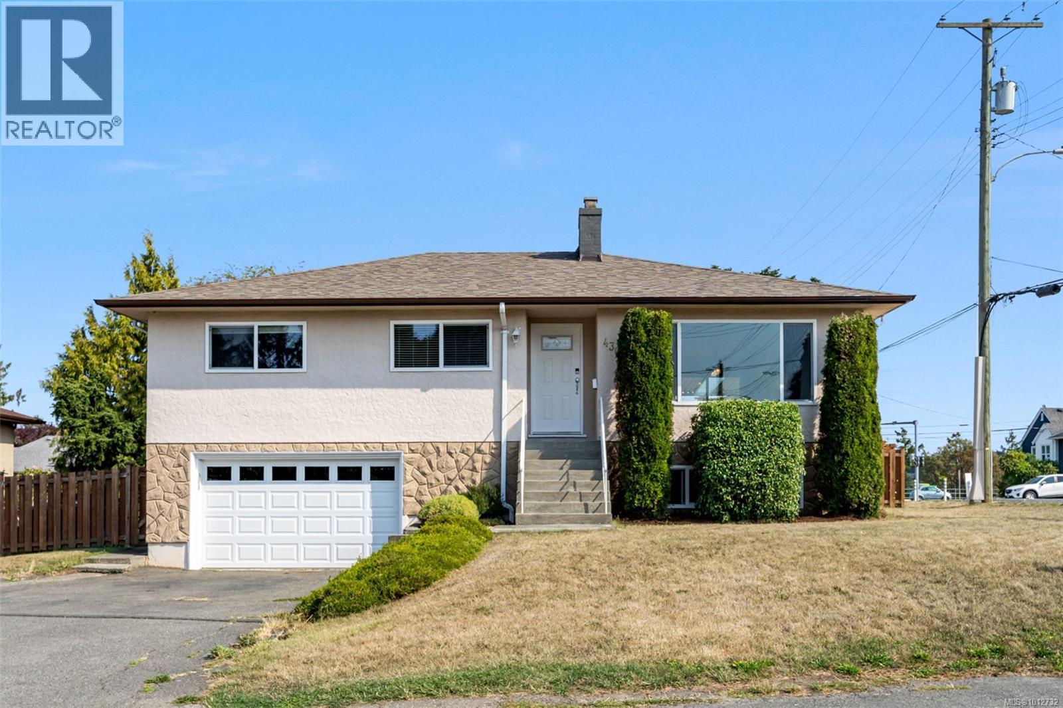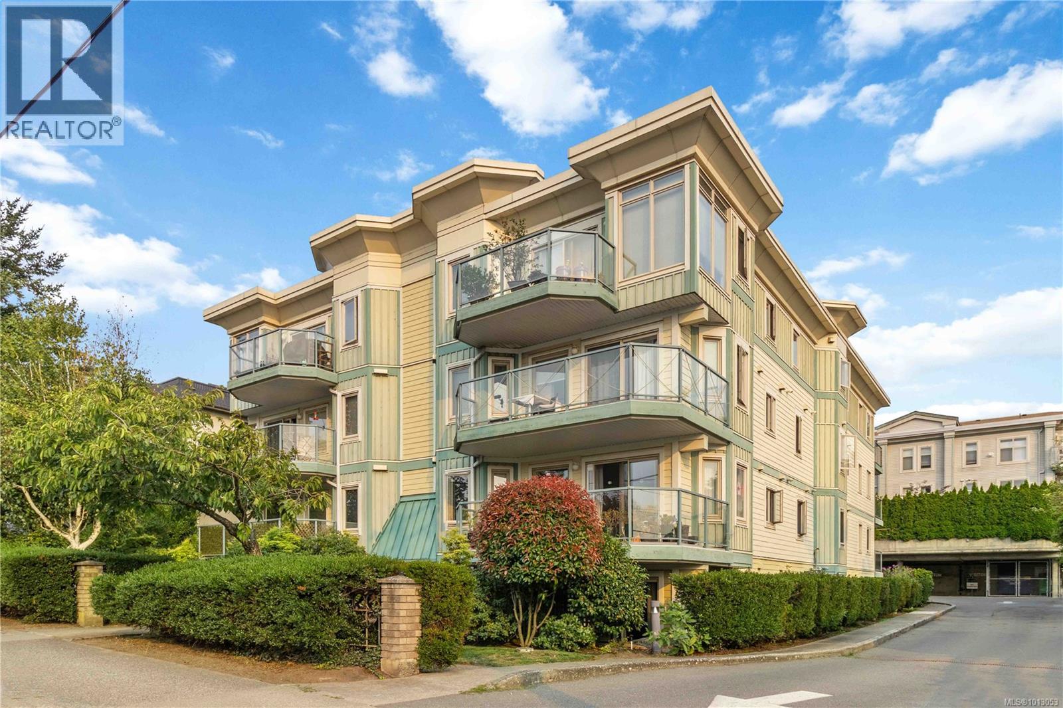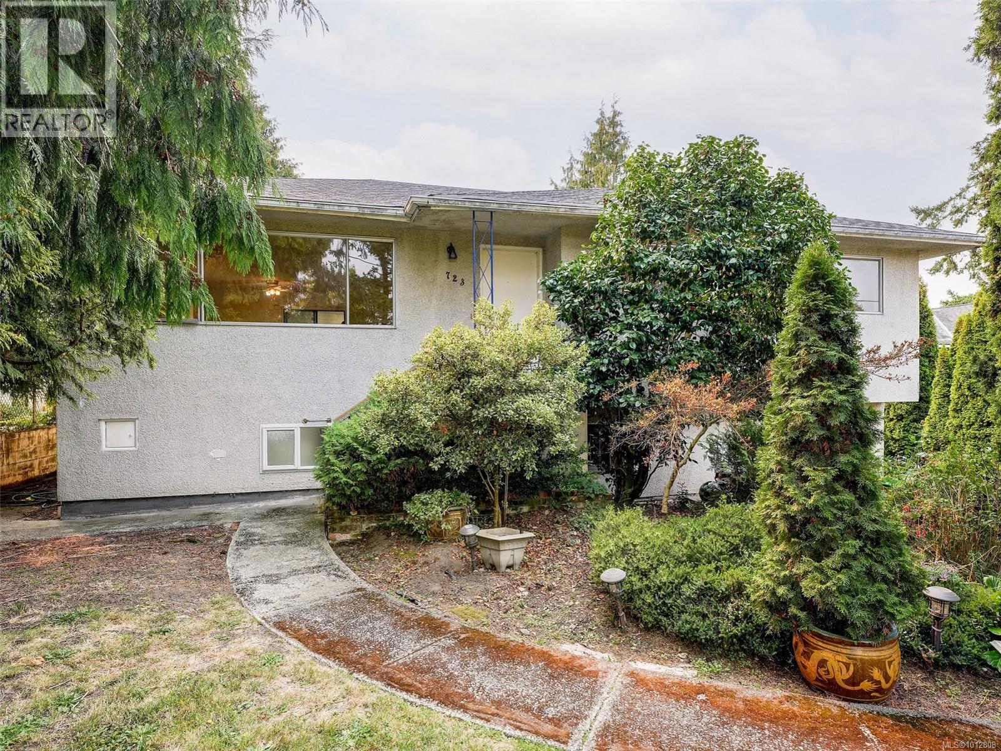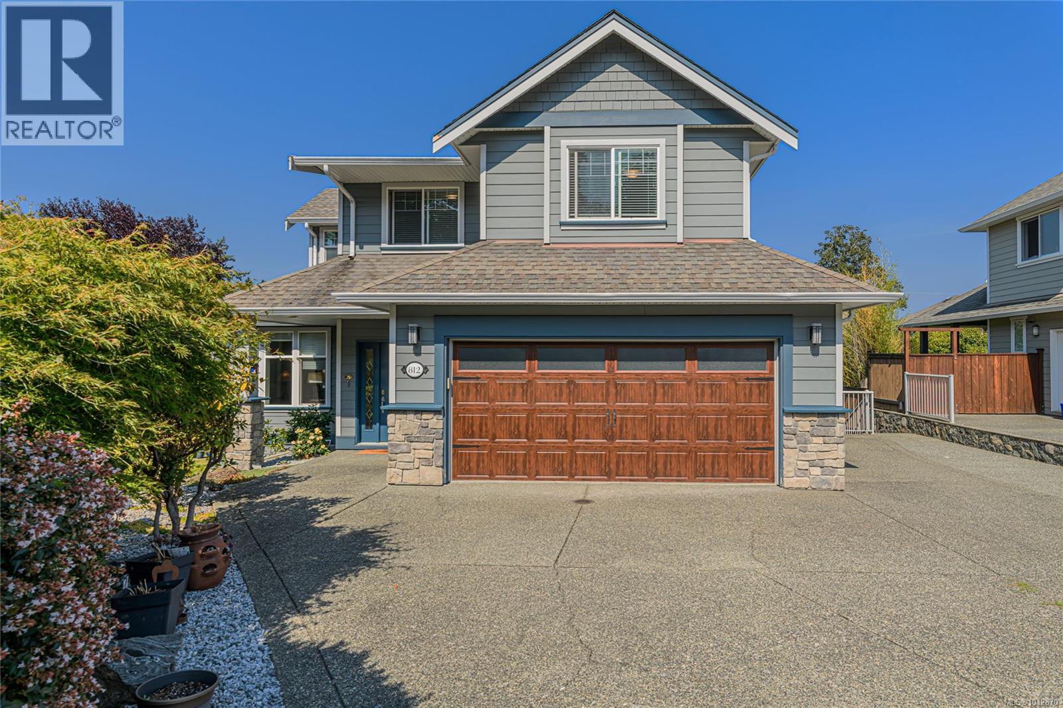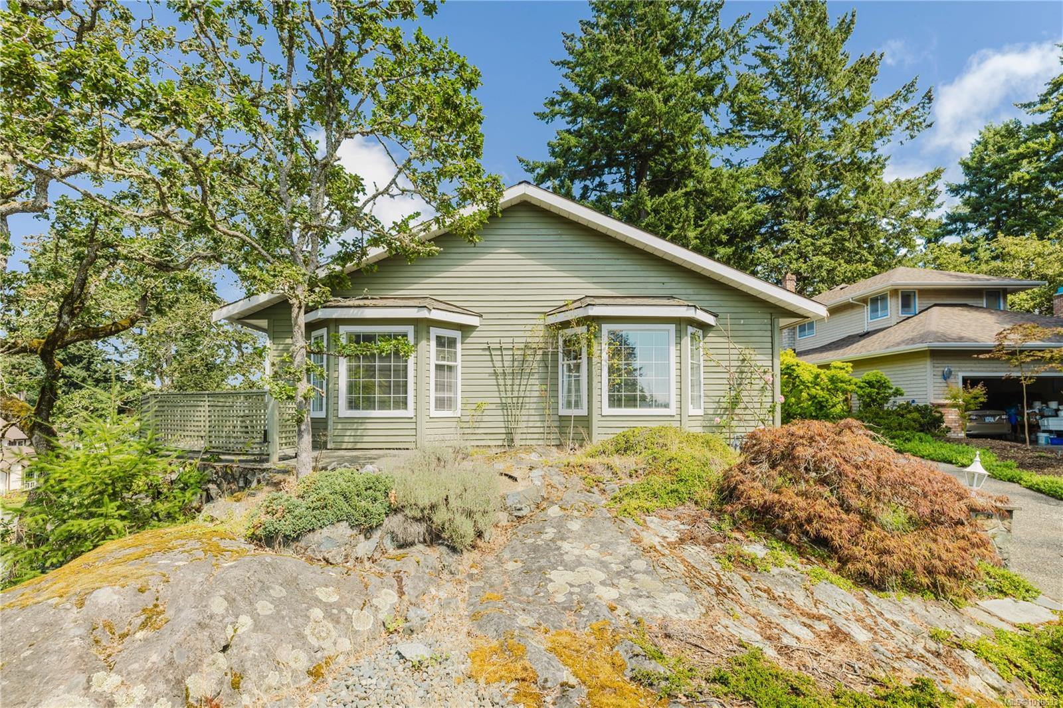
Highlights
Description
- Home value ($/Sqft)$489/Sqft
- Time on Houseful28 days
- Property typeResidential
- Neighbourhood
- Median school Score
- Lot size9,583 Sqft
- Year built1987
- Garage spaces2
- Mortgage payment
Set High Above the Street in Beautiful Broadmead! Welcome to 4338 Faithwood Rd - a bright & beautiful 3-bedroom rancher in sought-after Broadmead, known for its underground services, manicured gardens, and peaceful streets. Perched high above the road, this home enjoys a grand outlook over the neighbourhood’s lush landscaping. Inside engineered hardwood flooring, fresh paint, and big windows create a light, beachy feel that’s clean and fresh. Three inviting outdoor spaces include a sunny patio off the kitchen/family room, a charming front rock garden, and an easy-care backyard - perfect for soaking up the outdoors and sunshine without the burden of extra yard work. Ideal for those who love beauty, nature, and the Broadmead lifestyle, but prefer low-maintenance living. Complete with a double car garage and close to Broadmead Village, Rithet’s Bog, Lochside Trail, and top schools, this home offers everyday comfort with a touch of luxury.
Home overview
- Cooling None
- Heat type Baseboard, electric, natural gas
- Sewer/ septic Sewer to lot
- Construction materials Insulation: ceiling, insulation: walls
- Foundation Concrete perimeter
- Roof Asphalt torch on
- Exterior features Balcony/patio, fencing: partial
- # garage spaces 2
- # parking spaces 2
- Has garage (y/n) Yes
- Parking desc Attached, garage double
- # total bathrooms 2.0
- # of above grade bedrooms 3
- # of rooms 13
- Flooring Carpet, wood
- Appliances Dishwasher, f/s/w/d
- Has fireplace (y/n) Yes
- Laundry information In house
- Interior features Breakfast nook, dining/living combo, eating area
- County Capital regional district
- Area Saanich east
- View Mountain(s)
- Water source Municipal
- Zoning description Residential
- Exposure Southwest
- Lot desc Irregular lot, private, rocky, wooded
- Lot size (acres) 0.22
- Basement information None
- Building size 2617
- Mls® # 1010633
- Property sub type Single family residence
- Status Active
- Virtual tour
- Tax year 2024
- Dining room Main: 4.877m X 3.658m
Level: Main - Eating area Main: 3.048m X 2.743m
Level: Main - Main: 7.01m X 6.706m
Level: Main - Main: 5.182m X 1.829m
Level: Main - Ensuite Main: 3.048m X 1.829m
Level: Main - Family room Main: 4.267m X 4.267m
Level: Main - Laundry Main: 3.353m X 2.134m
Level: Main - Main: 3.048m X 2.743m
Level: Main - Bedroom Main: 4.267m X 3.048m
Level: Main - Primary bedroom Main: 3.658m X 5.486m
Level: Main - Bedroom Main: 3.658m X 3.353m
Level: Main - Kitchen Main: 4.877m X 3.353m
Level: Main - Bathroom Main: 3.353m X 1.524m
Level: Main - Living room Main: 5.182m X 4.267m
Level: Main
- Listing type identifier Idx

$-3,411
/ Month







