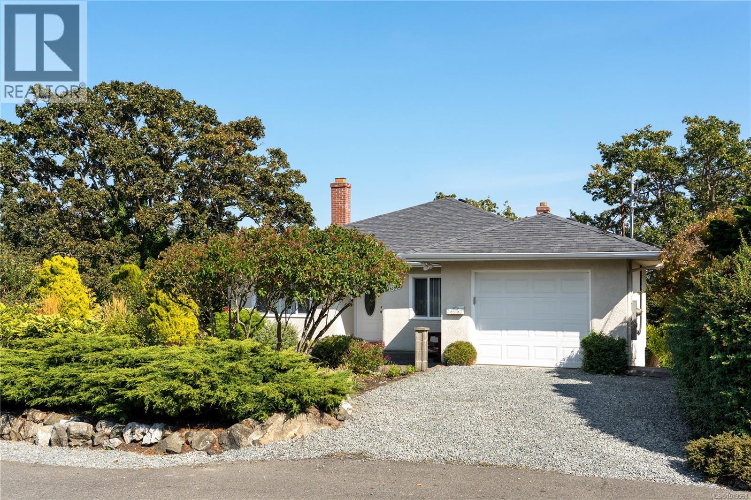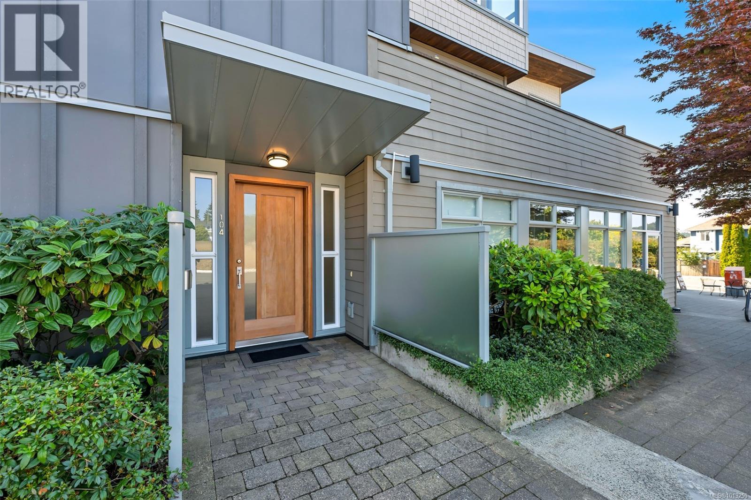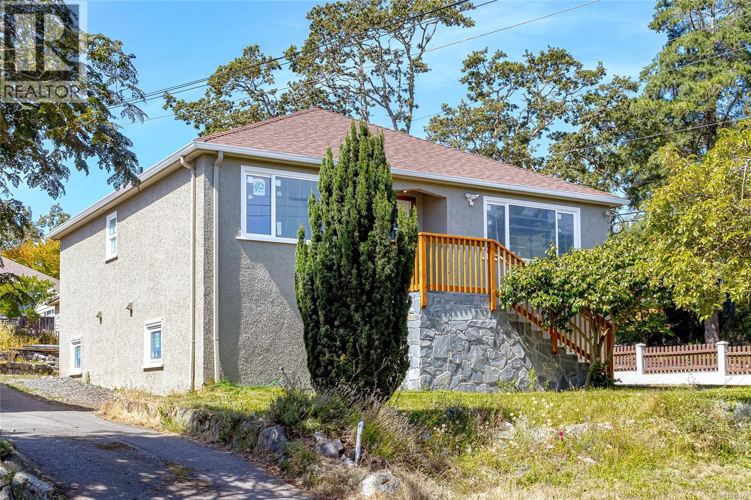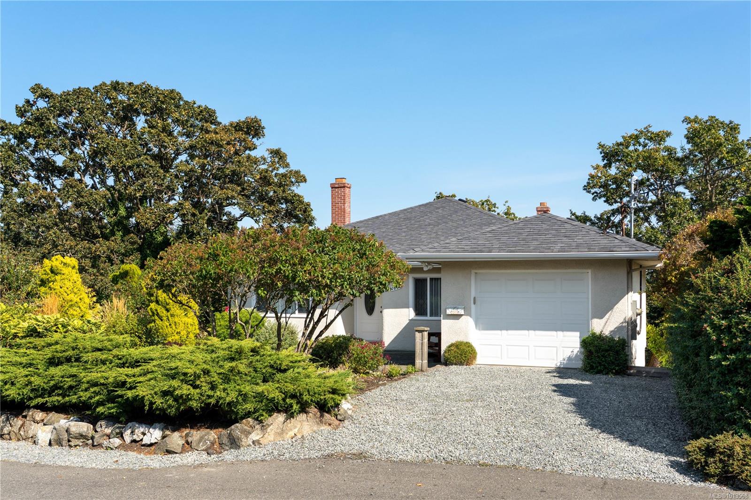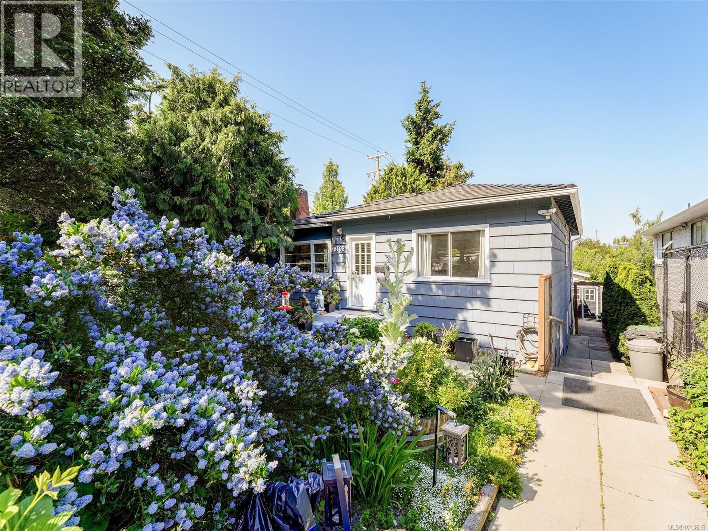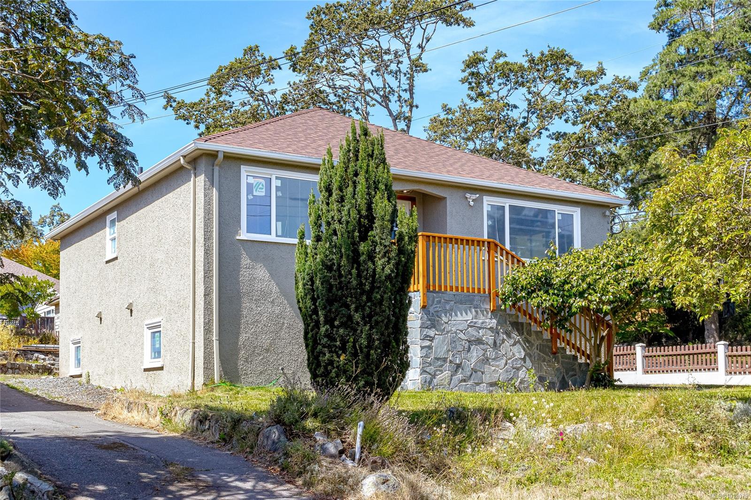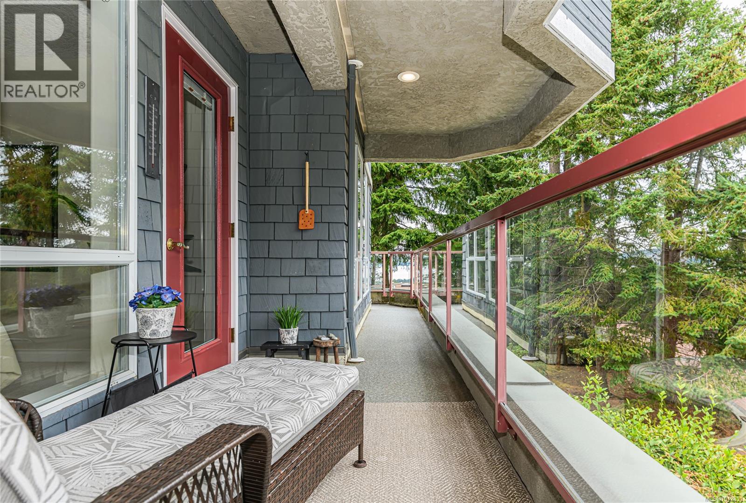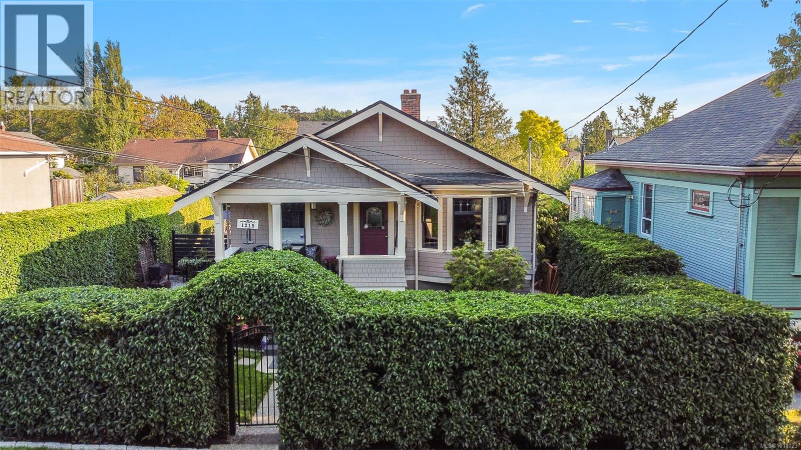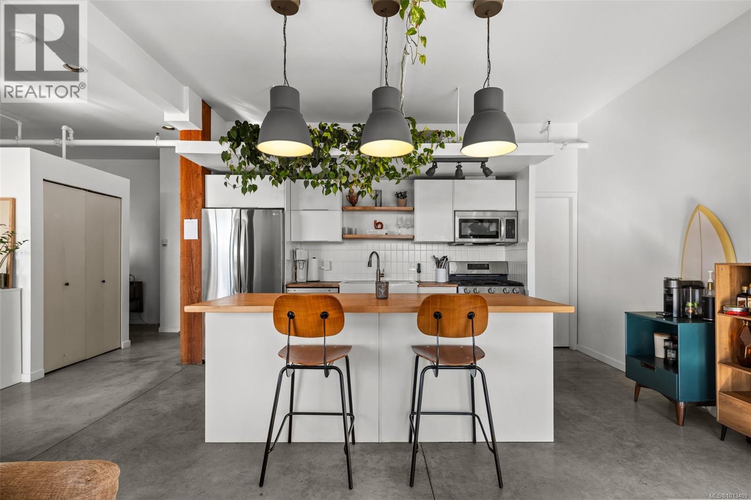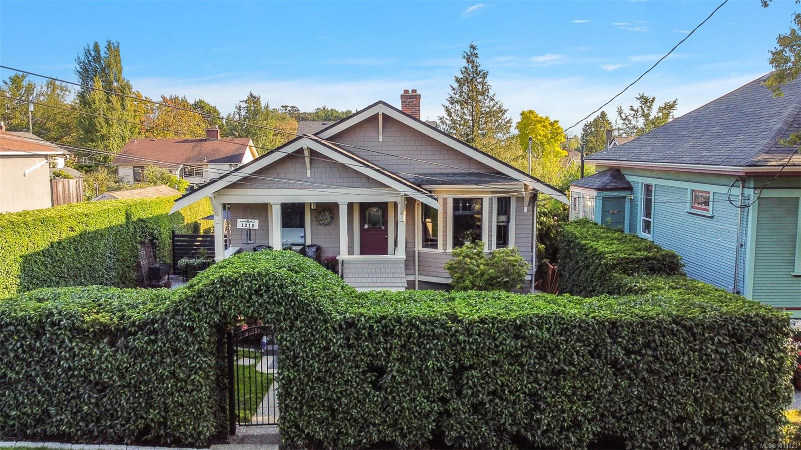- Houseful
- BC
- Saanich
- Gordon Head
- 4343 Cedar Hill Rd
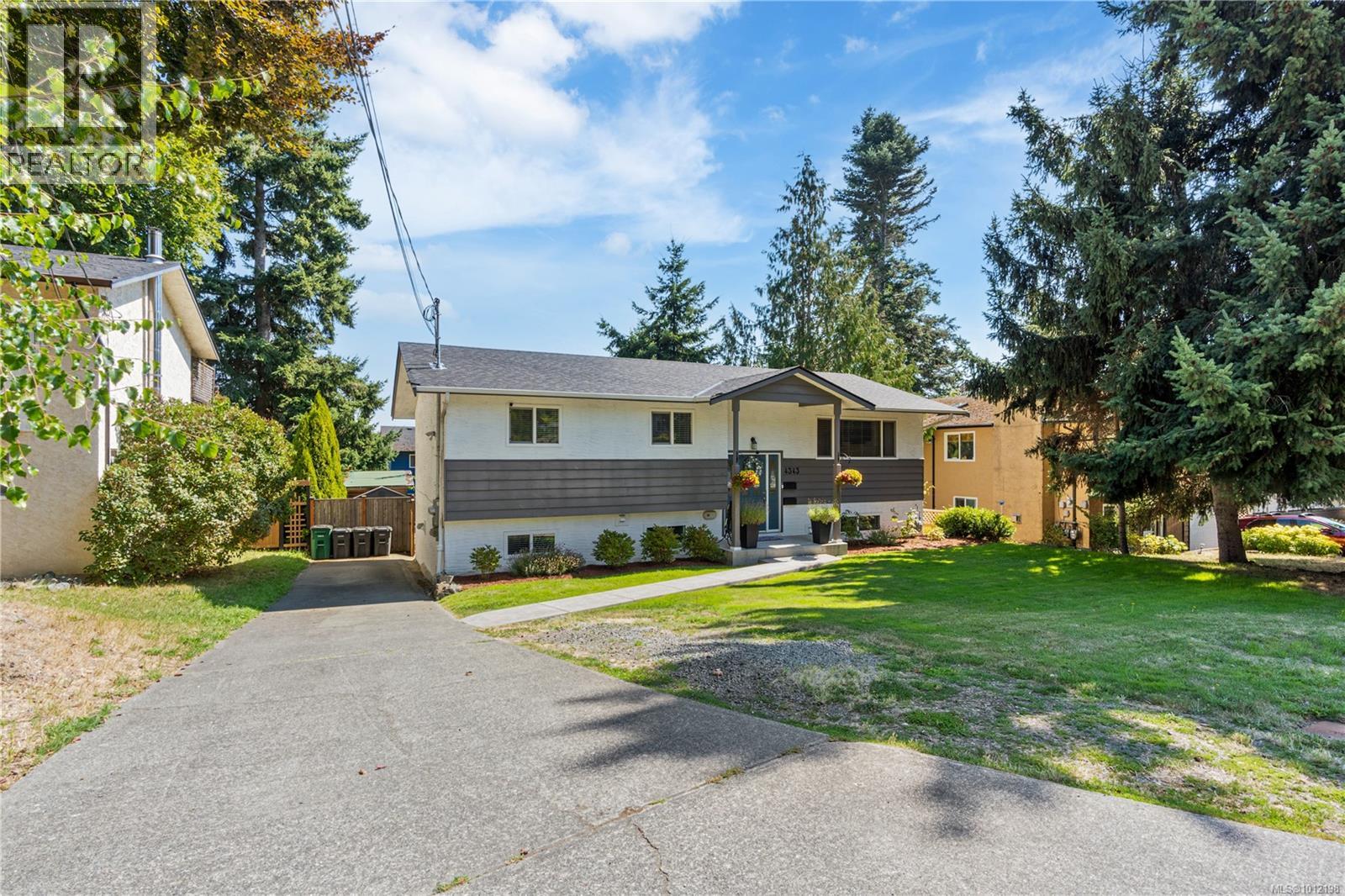
Highlights
Description
- Home value ($/Sqft)$531/Sqft
- Time on Housefulnew 2 hours
- Property typeSingle family
- StyleWestcoast
- Neighbourhood
- Median school Score
- Year built1977
- Mortgage payment
Discover this beautifully updated six-bedroom home in the highly sought-after Mt. Doug neighborhood. Located just steps from scenic trails, beaches, and recreation areas, this spacious and adaptable property combines comfort with convenience. The impressive floor plan features a separate legal and extensively renovated 2-bedroom suite with its own entrance, perfect as a mortgage helper or for extended family living. Upstairs boasts hardwood floors, a bright living room with a cozy gas fireplace, a primary bedroom with ensuite, two additional bedrooms, a fully renovated main bathroom, and an open-concept kitchen that opens to a sunny deck—ideal for outdoor gatherings. The fully fenced backyard offers privacy and space for entertaining. A versatile downstairs room functions as a guest suite or home office. Upgrades include vinyl windows, hot water on demand, a solid roof, EV charging for both the main home and suite and other enhancements. Located near schools and the beauty of Mt. Doug. (id:63267)
Home overview
- Cooling None
- Heat source Electric, natural gas
- Heat type Baseboard heaters
- # parking spaces 2
- # full baths 3
- # total bathrooms 3.0
- # of above grade bedrooms 6
- Has fireplace (y/n) Yes
- Subdivision Mt doug
- View City view, mountain view
- Zoning description Residential
- Lot dimensions 6442
- Lot size (acres) 0.15136278
- Building size 2352
- Listing # 1012198
- Property sub type Single family residence
- Status Active
- Laundry 0.914m X 2.134m
Level: Lower - Laundry 2.438m X 2.743m
Level: Lower - Living room 4.877m X 3.962m
Level: Lower - Bathroom 4 - Piece
Level: Lower - Bedroom 3.658m X 3.658m
Level: Lower - Kitchen 3.658m X 2.743m
Level: Lower - Primary bedroom 3.658m X 3.658m
Level: Lower - Bedroom 3.353m X 3.658m
Level: Lower - 3.048m X 3.658m
Level: Lower - Dining room 3.048m X 3.353m
Level: Main - 1.829m X 0.914m
Level: Main - Primary bedroom 3.962m X 3.353m
Level: Main - Kitchen 3.658m X 3.353m
Level: Main - Bedroom 3.353m X 3.048m
Level: Main - Ensuite 2 - Piece
Level: Main - Bathroom 4 - Piece
Level: Main - Living room 4.877m X 4.267m
Level: Main - Bedroom 3.048m X 3.048m
Level: Main
- Listing source url Https://www.realtor.ca/real-estate/28850033/4343-cedar-hill-rd-saanich-mt-doug
- Listing type identifier Idx

$-3,333
/ Month

